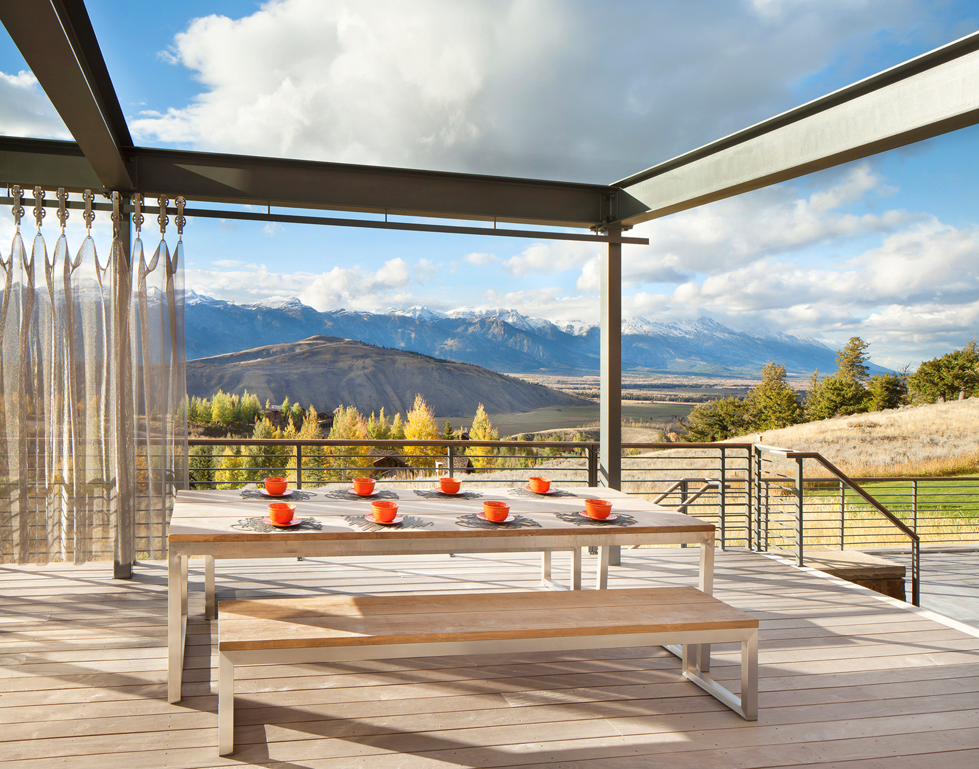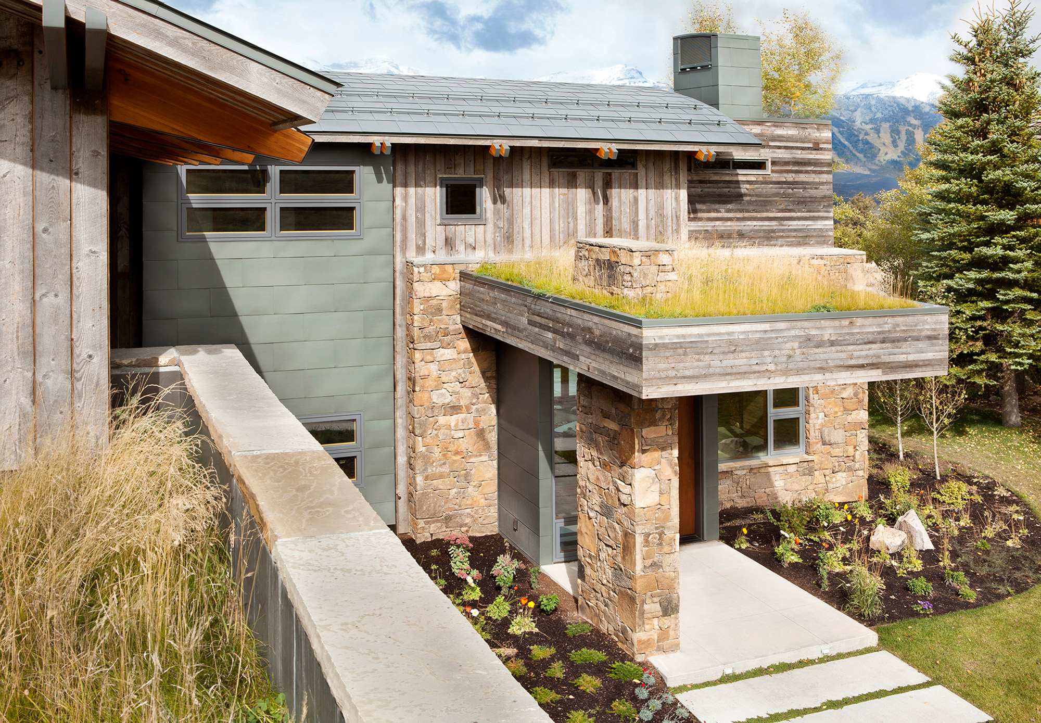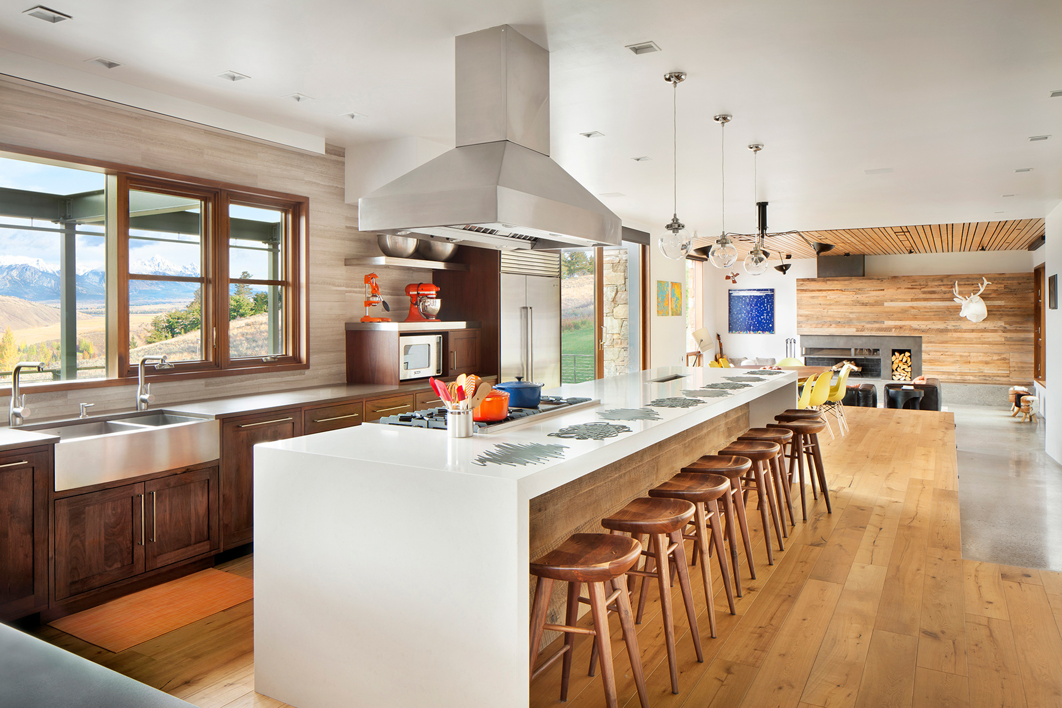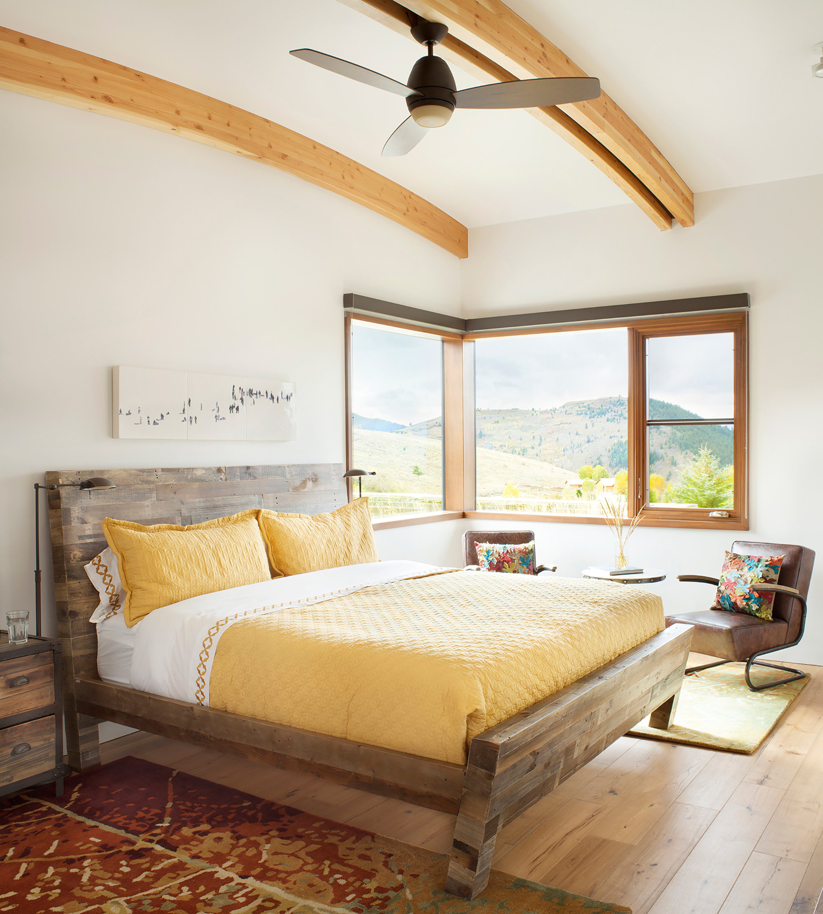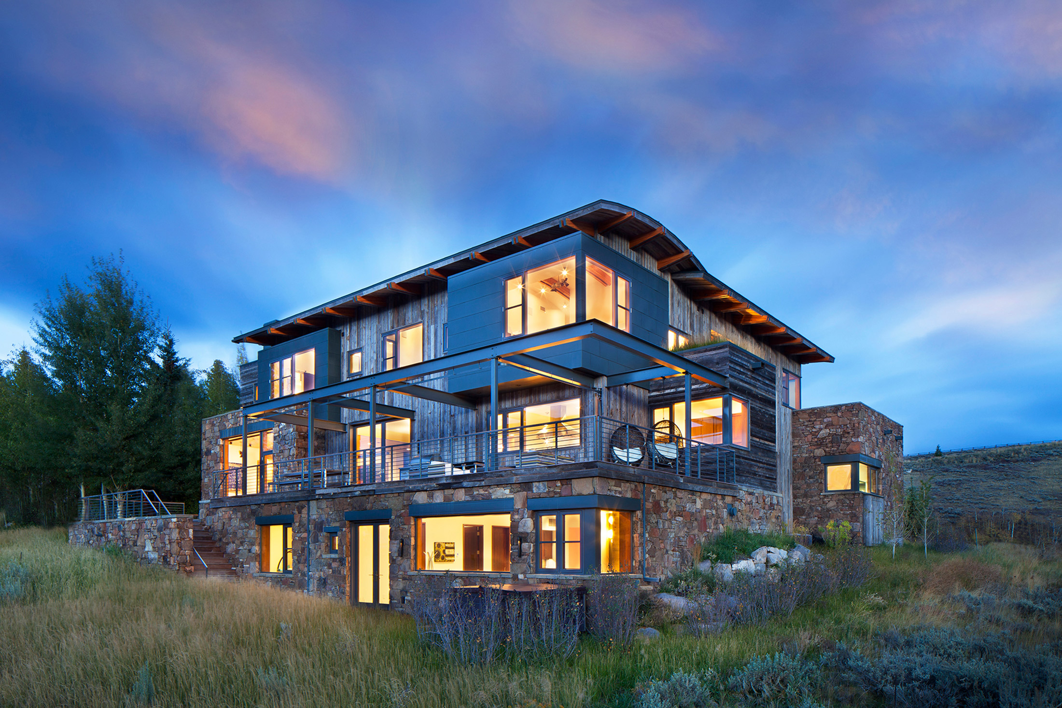A contemporary weekend retreat that effortlessly blends fun features with refined design.
Many weekend retreats have beautiful designs that aim to recreate the cozy feel of home. Yet few of them are imaginative, fun, clever, and elegant – all at the same time. Jackson Tech House in Jackson Hole, Wyoming, combines all of these features in a creative design. Built on an elevated section of a sloping site, the retreat offers breathtaking views of the Teton Range. Moss rock, rustic corral board, and zinc panels blend the contemporary building into the setting with an array of textures and patterns that complement the natural surroundings. Green roofs and solar panels are some of the eco-friendly features integrated into the design.
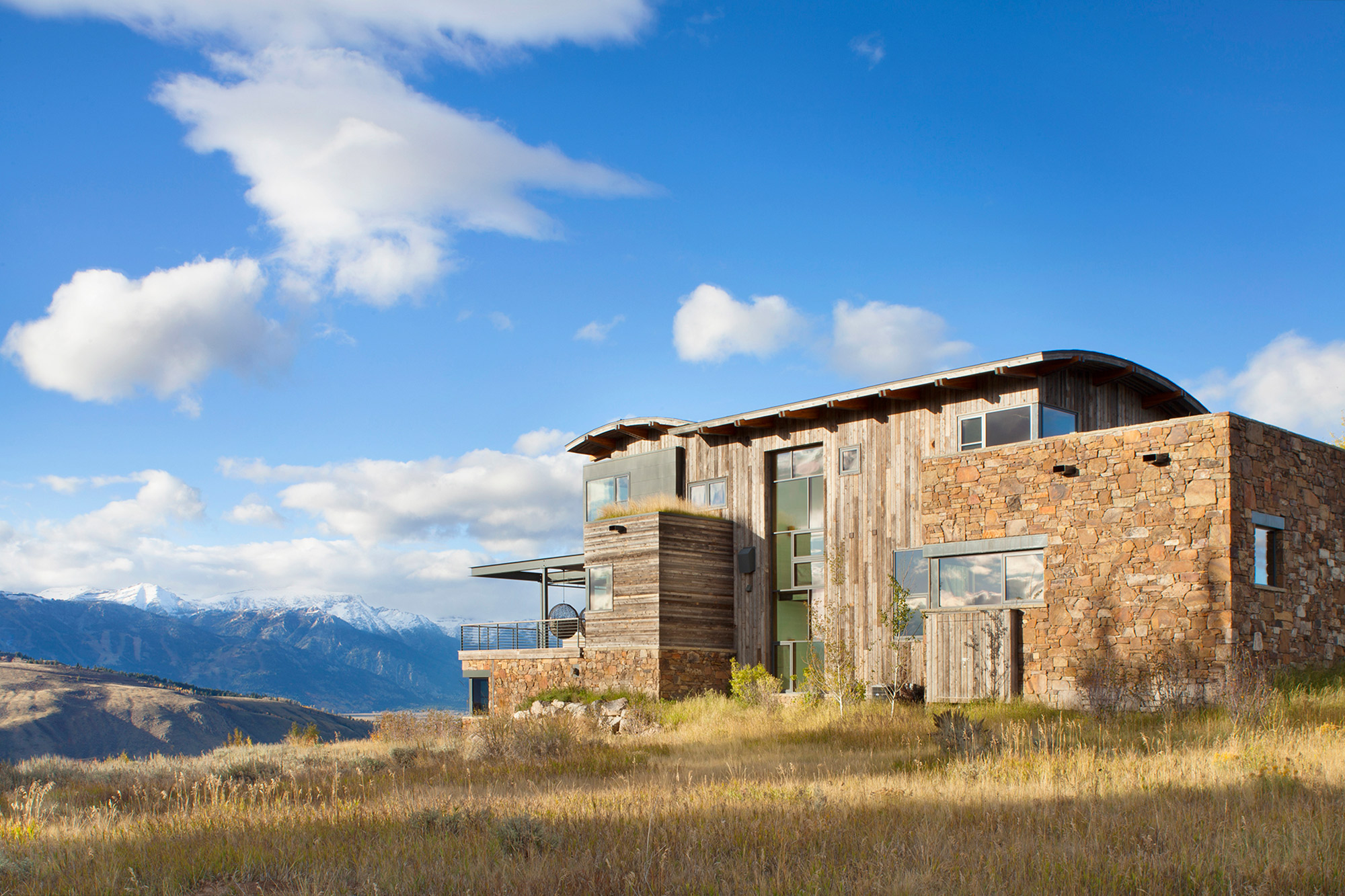
Completed in a collaboration between Cushing Terrell and Hoyt Architects, this contemporary house boasts a range of fun and whimsical details that make it the ultimate family retreat. An indoor slide with color-changing LEDs links the main level to the recreation room, while plush bean bags and lounge seating make family time extra comfortable. In one bedroom, triple-stacked bunk beds optimize the available space. In another, the two bunk beds oriented toward the window that covers two walls have access to great views.
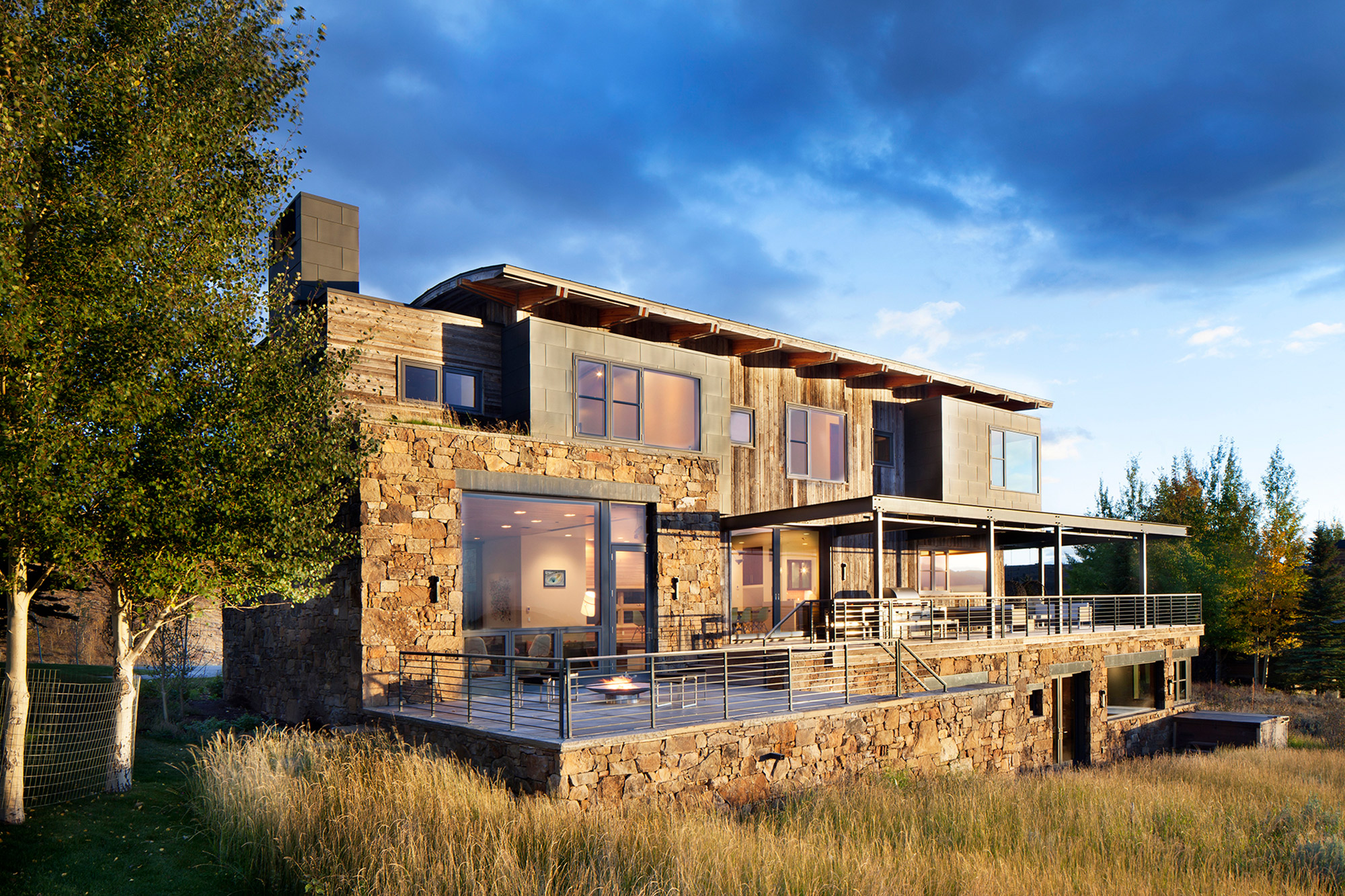
Throughout the weekend retreat, the two studios added many custom features. They include heated concrete ramps, flat screen panels inlaid into the floor at the entrance, mechanized fireplace doors that conveniently slide up and out of sight, as well as adjustable chain mail shade curtains on a mobile trolley system. Artworks, fun lighting designs, and splashes of color appear alongside dark wooden furniture, concrete, steel accents, and eclectic items. An outdoor dining space provides the perfect opportunity to admire the views while spending quality time with family and friends. Photographs© Gibeon Photography.
