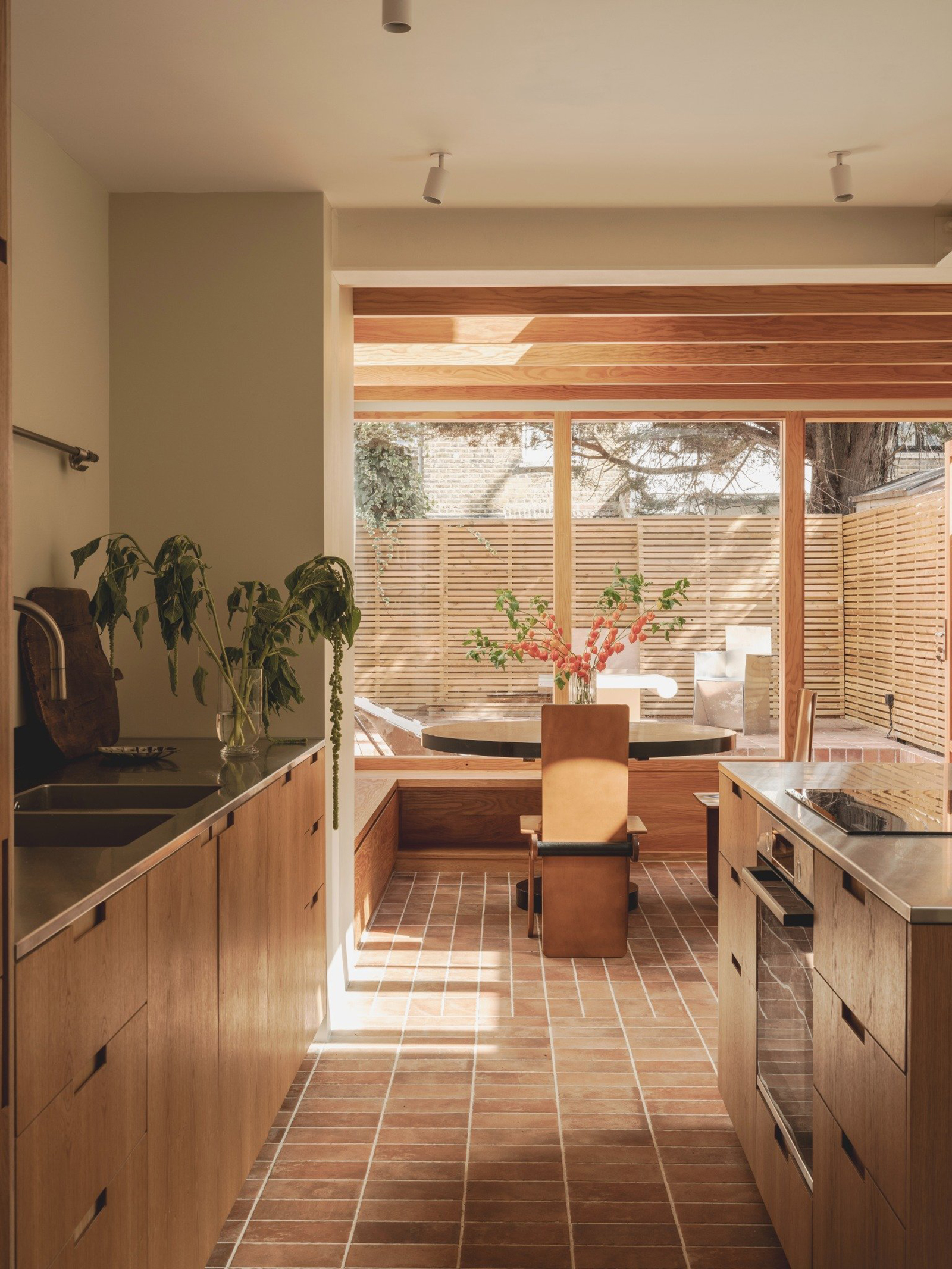Designed for a London house, this extension boasts bright spaces finished with a palette of hard-wearing but warm materials.
Nestled on a quiet street in Leytonstone, East London, England, this traditional Victorian terraced house has been redesigned and expanded with a light-filled extension by multidisciplinary design practice Archive for Space. Drawing inspiration from the architecture of landmarks in the local area, the Wanstead Temple and Leyton Townhall, the studio designed the facade with an understated, minimalist aesthetic. The new volume provides extra living spaces for the clients and also better connects the interior to the garden.
Following a brief that called for a simple, restrained space with robust materials, the studio put together a tactile palette that focuses on hard-wearing finishes and warm textures. The extension houses a kitchen and dining space that open to the garden via expansive glazing. A typically industrial material reimagined here for a residential setting, white-painted blockwork sets the aesthetic tone, along with light plywood and Douglas fir wood. Terracotta tiles add textural richness and warmth, matching the organic patterns of the timber ceiling. The team also used Douglas fir for the facade and terracotta for the terrace as well as dark tiles for the extension’s pediment – in a nod to Wanstead Temple. The terracotta tiles flow from the kitchen to the terrace, dissolving the border between the interior and the outdoors.
Archive for Space also collaborated with Tabitha Isobel, who styled the interiors with furniture from Beton Brut. The minimalist furniture designs feature either angular or sinuous lines, perfectly complementing the rich textures of the material palette. In the extension, light flows in through the glass door and windows that overlook the garden. Skylights above the kitchen and dining area brighten the space further while highlighting the tactility and warmth of the carefully selected materials. Photography© Peter Molloy.



















