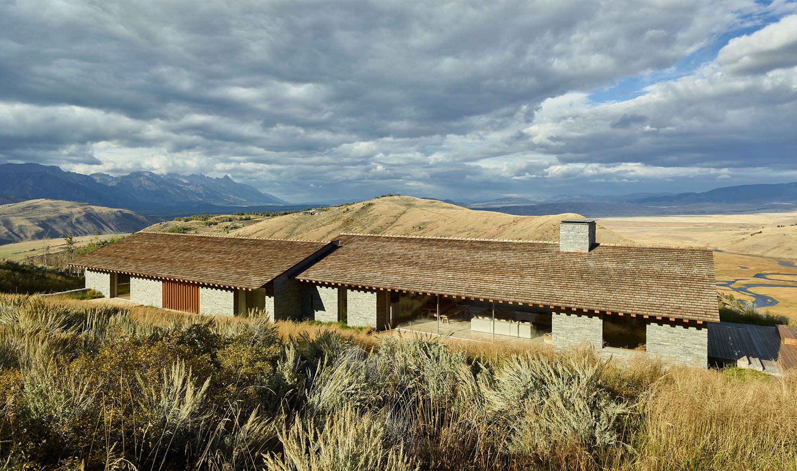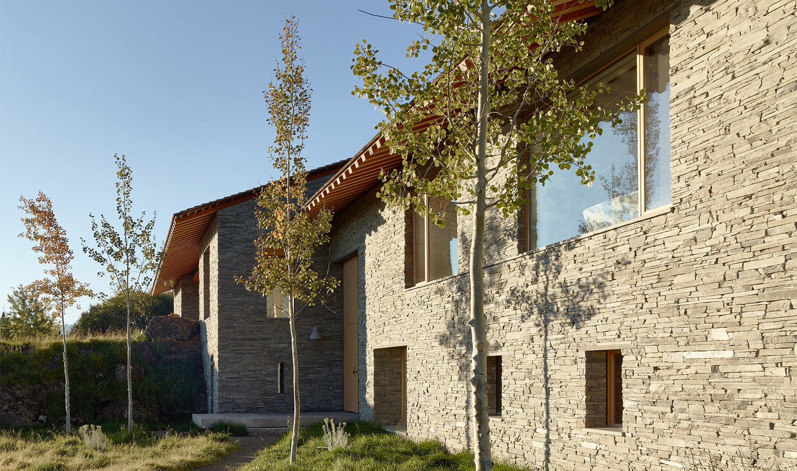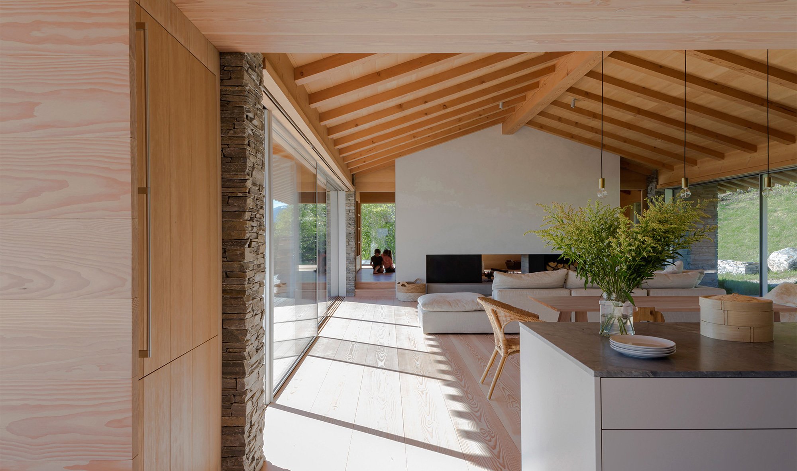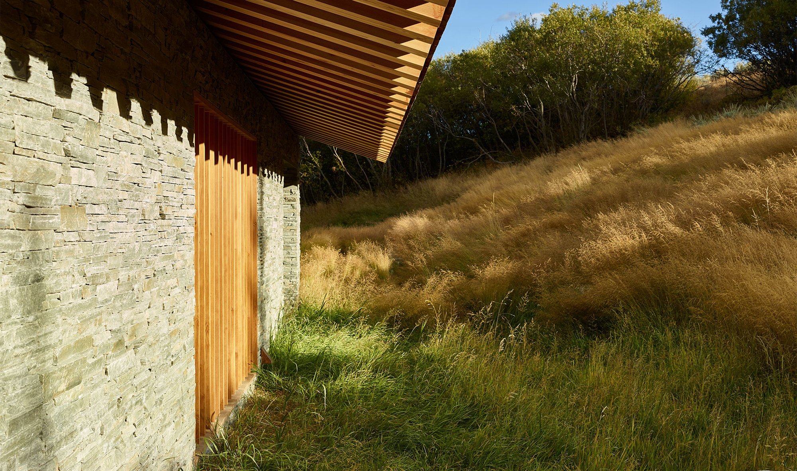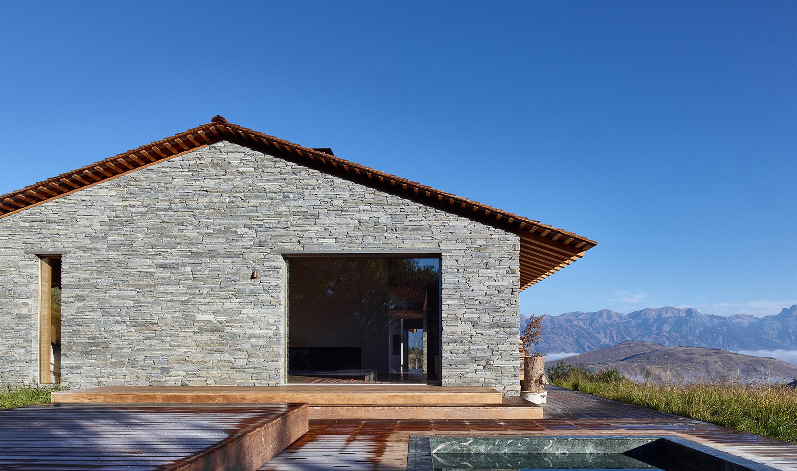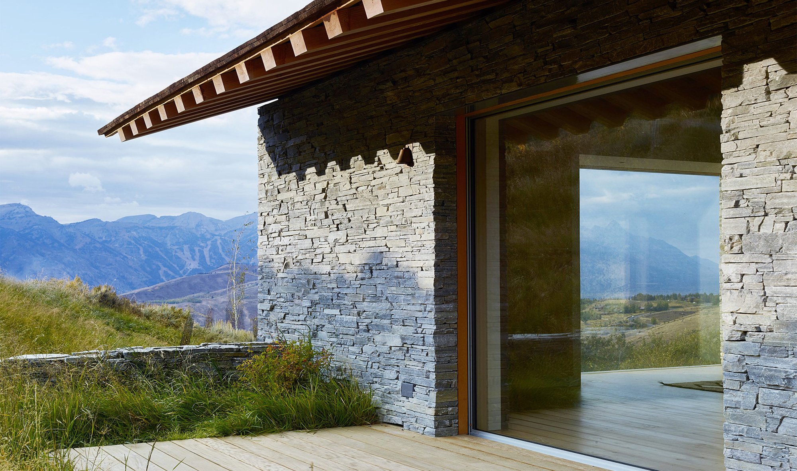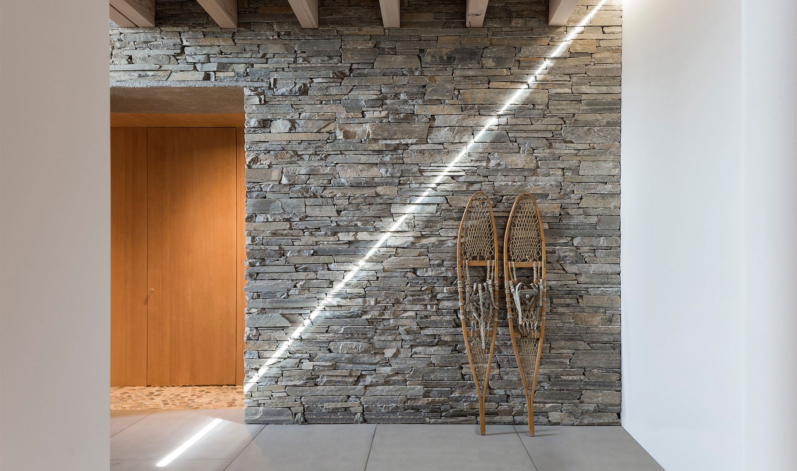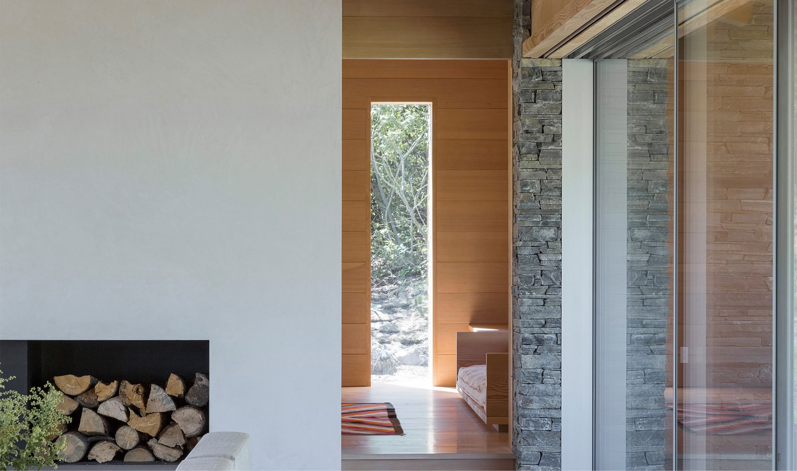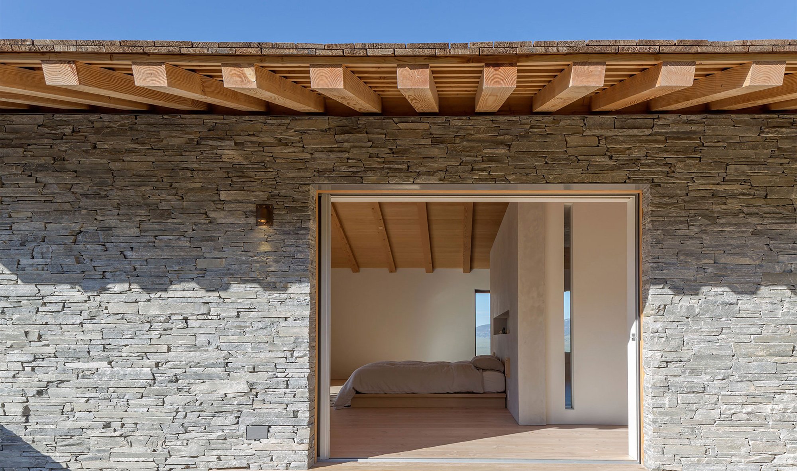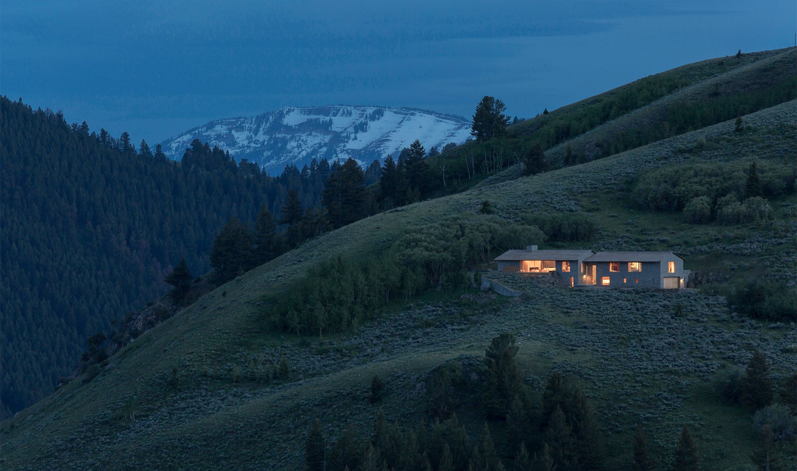A minimalist house that blends the features of a European chalet with those of an American cabin.
Built on a plot of land that sits high above the town of Jackson in Wyoming, this modern stone house offers breathtaking views of mountains, the Jackson Hole valley, and the Grand Teton National Park. The clients, two talented designers, hired UK-based McLean Quinlan Architects to design their dream home and nestle it into the landscape. The design brings together European and American design elements, resulting in a building that looks both contemporary and ageless. Inside, a timber-lined ceiling and local fir rafters appear alongside a Danish Douglas fir floor, while Swiss glazing contrasts the brushed local Hemlock wood.
Accentuating the connection to the land, the house features natural materials and a neutral palette. The solidity of the natural stone balances the transparency of the glass surfaces. At the same time, vernacular elements complement the modern design. Along with the orientation, textures and materials reinforces the building’s authenticity as well as its link to the area. Boulders help to create a smooth transition between the different levels on the steep slope, while local plants and Aspen trees further blend the structure into the landscape. The silvered cedar shingle roof links the modern stone house to the expanse of nature. The roof will gain a patina over time, while the external stone walls will be covered in lichen.
The living spaces provide a modern interpretation of Cunninghams Cabin, a local historical homestead. Private rooms create a symmetrical layout on either side of a central breezway. The open-plan main living space has an airy ambience, but also features smaller, intimate areas. The kitchen nook welcomes the inhabitants into a serene space that offers a striking view of the landscape. Designed by the clients, the wooden door handles, benches, and loungers add a special finishing touch to their new home. Photographs© Peter Cook and David Angello.



