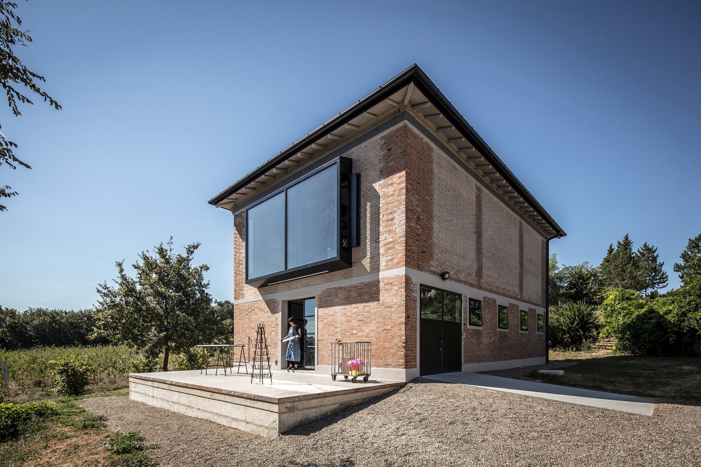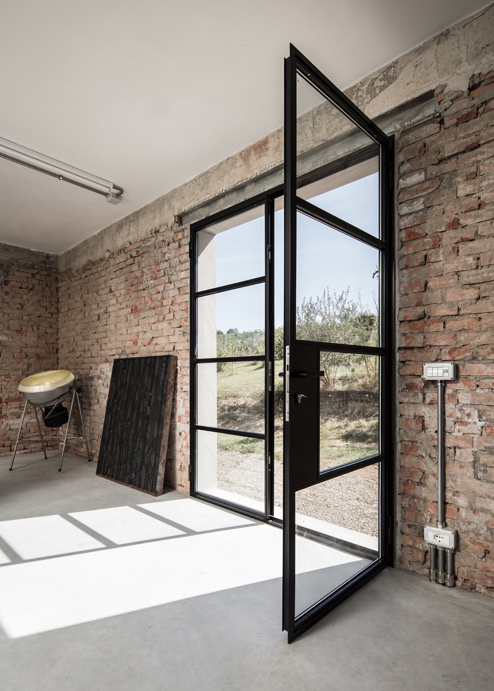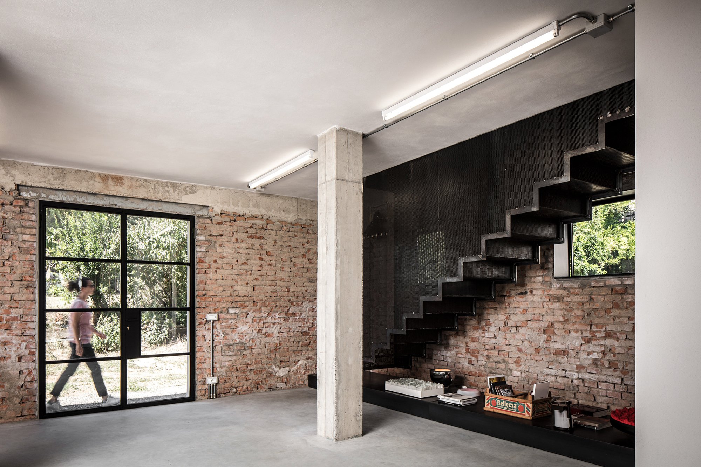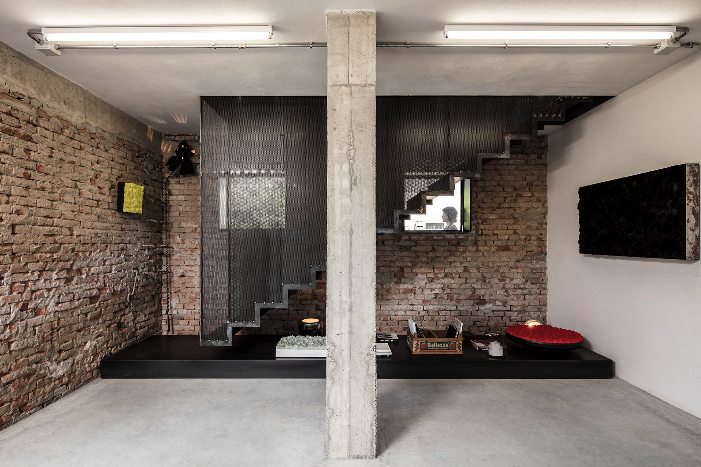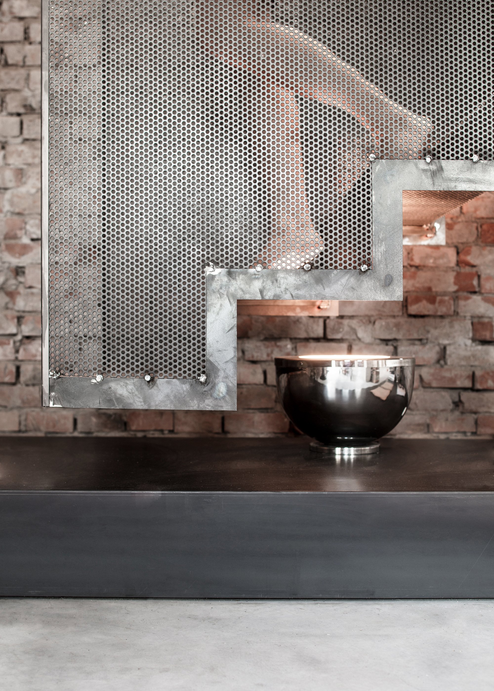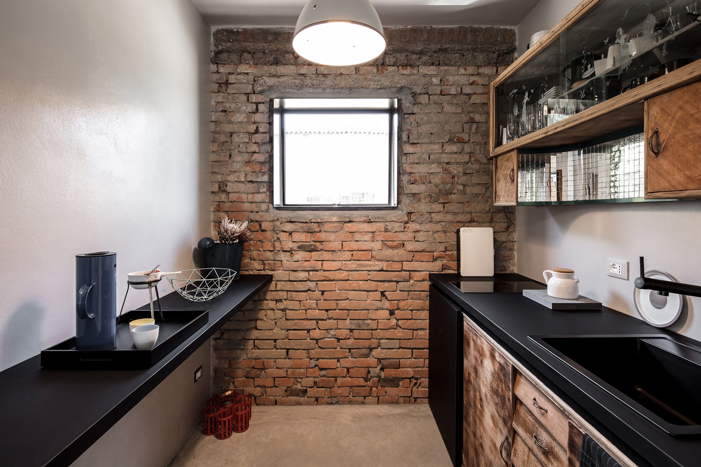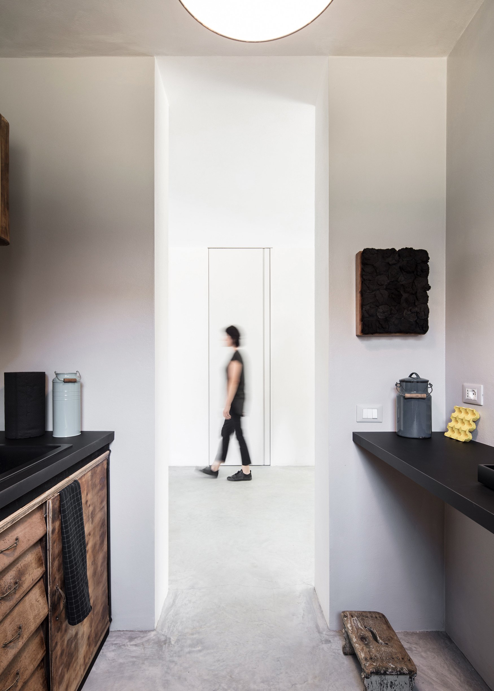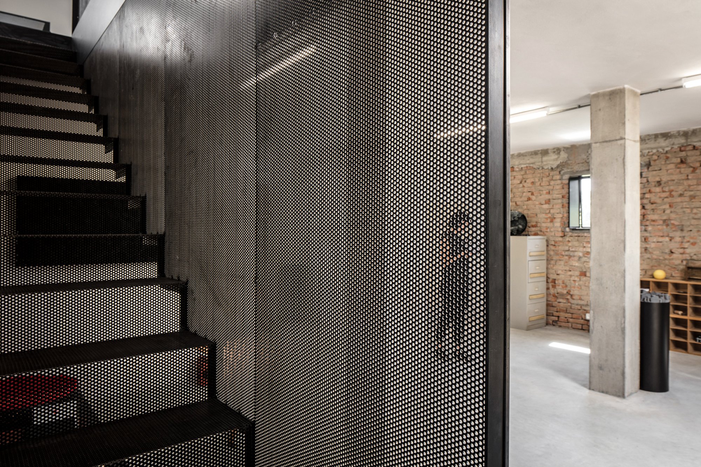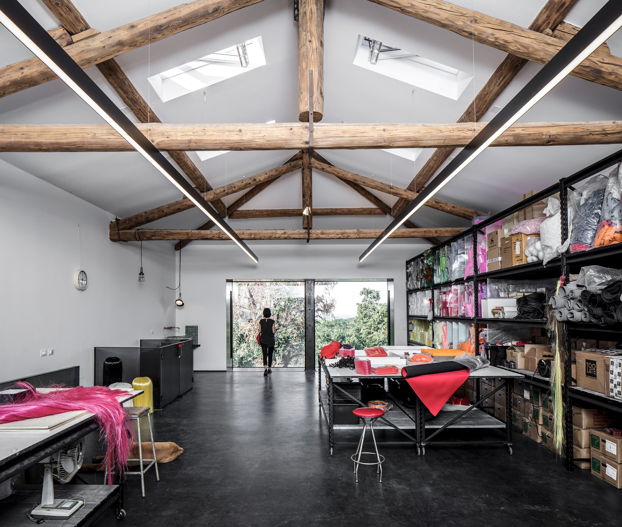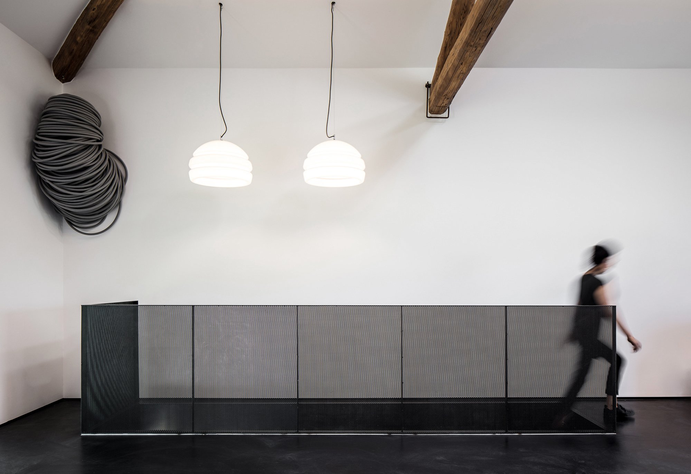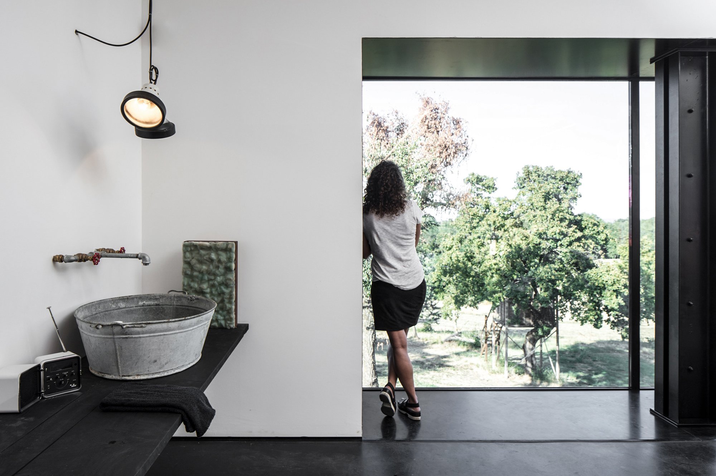Ciclostile Architettura designed a beautiful live and work space for artist Francesca Pasquali. The studio upgraded an old barn from the ‘60s and transformed it into an experimental living and creating space that blends rustic exposed bricks and industrial elements in a refined way. The adaptive reuse architecture maintains traces of the building’s history, but reimagines the layout according to the client’s specific needs while also responding to the local context and surrounding landscape. As a result, the structure has a distinctive character.
The house includes three separate areas. A large workshop and expansive studio, with a kitchen, bathroom, and small lounge acting as a buffer between the two work areas. The ground floor also features concrete pillars that define the space. With the service rooms on lower level, the first floor has a completely open layout. Filled with natural light while also overlooking the natural landscape, this large area stimulates creativity. Throughout this live and work space, industrial and rustic elements combine seamlessly. Wooden beams, perforated metal sheets, and concrete surfaces appear alongside exposed bricks and antique furniture. Nature becomes a part of the interior, with large windows on the upper level bringing the greenery inside the studio. Photographs© Fabio Mantovani.



