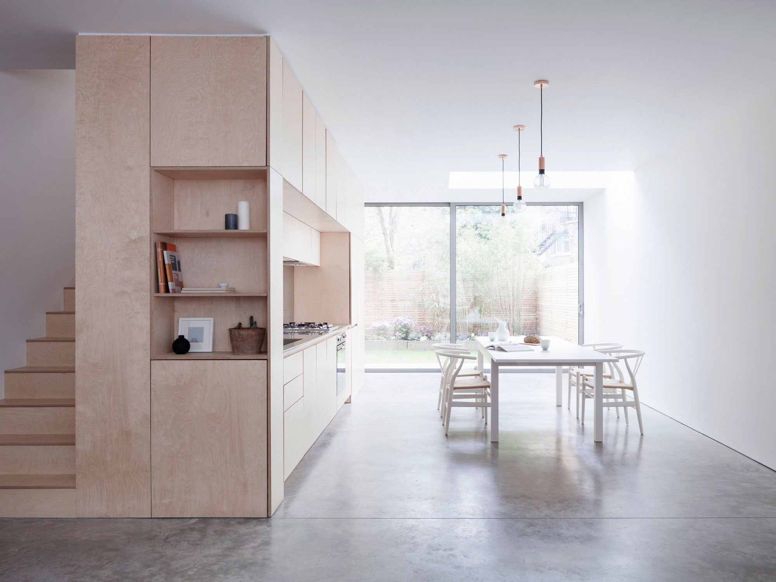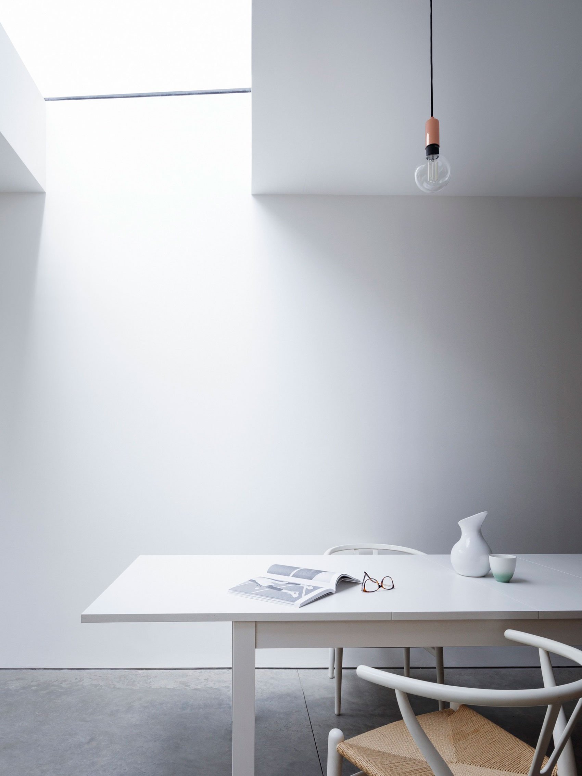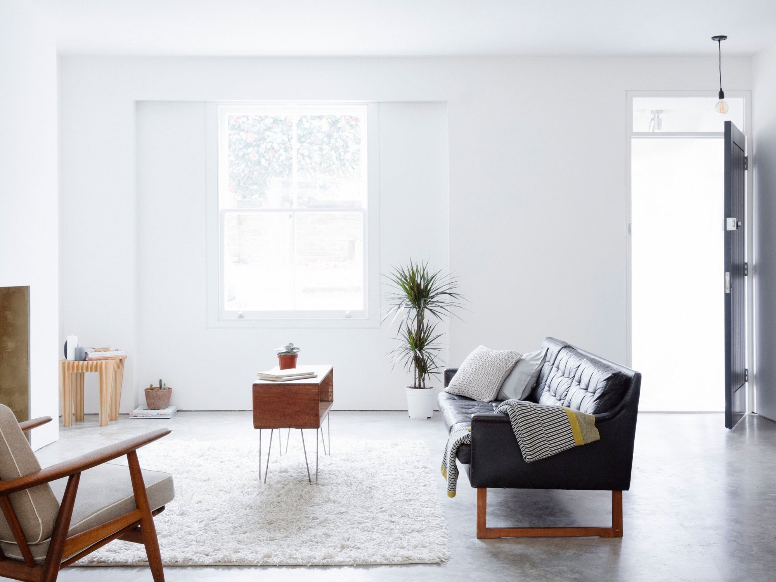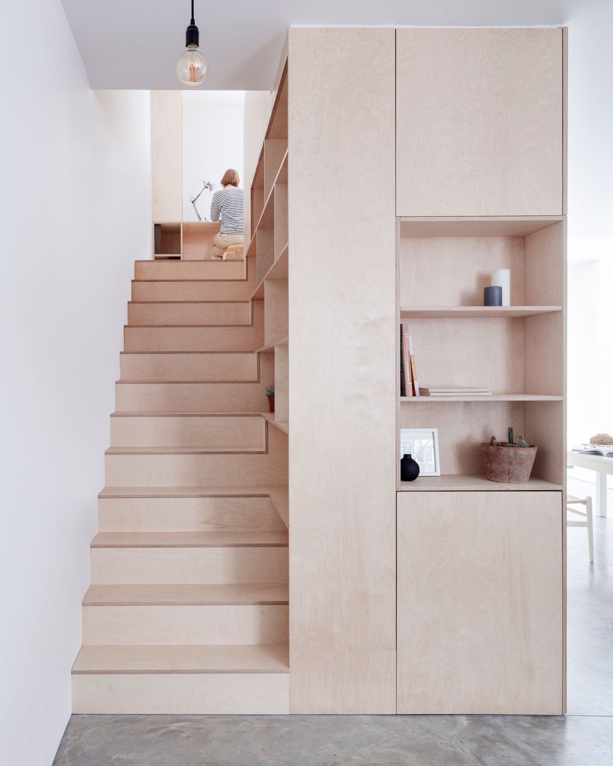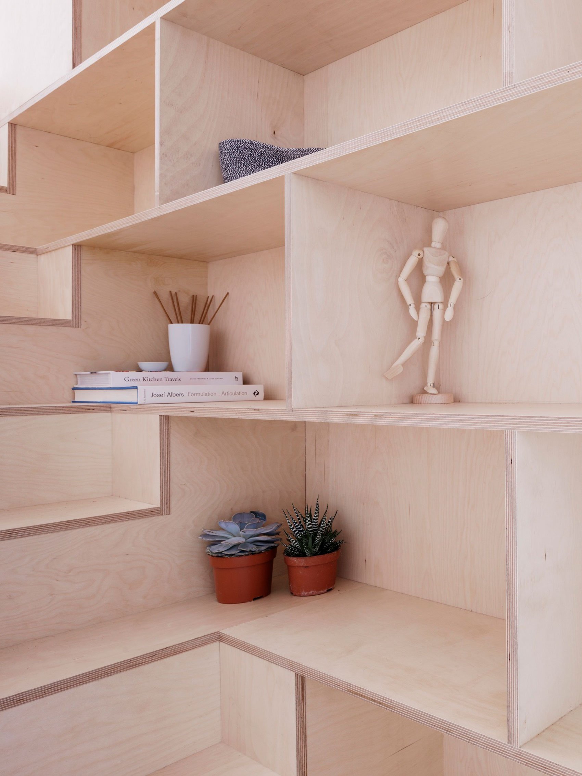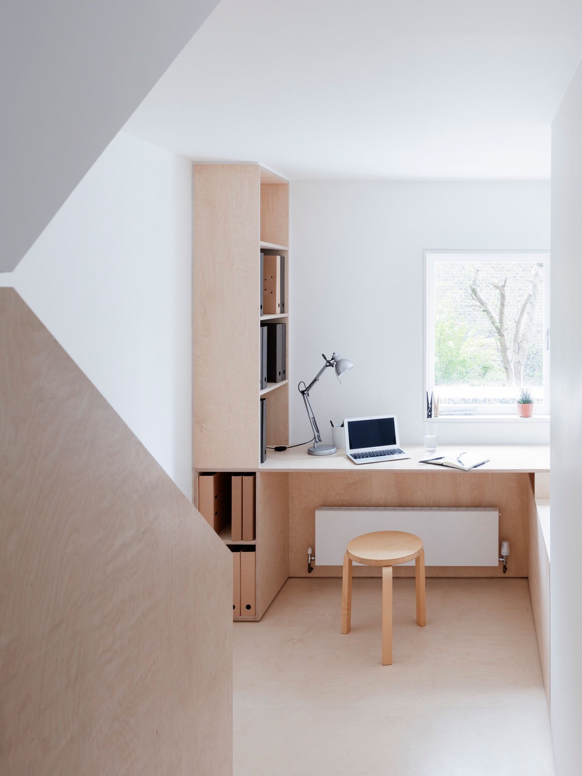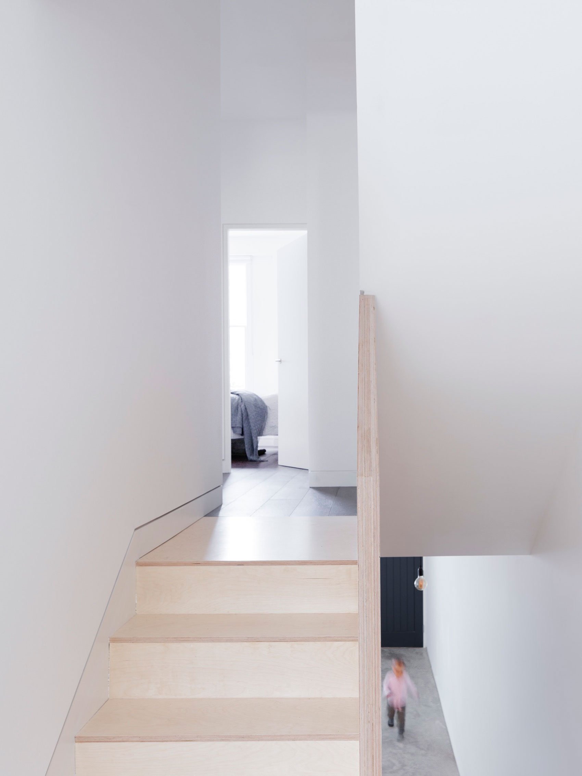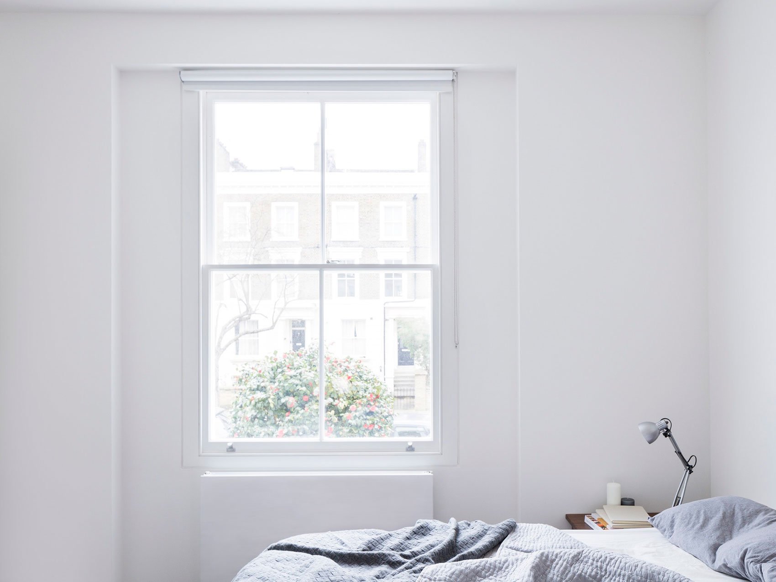The owners of this gorgeous Victorian home wanted to transform the dark lower level into a bright, welcoming space that communicates with a rear garden. To make this dream a reality, they hired London-based Larissa Johnston Architects. As the interior featured segmented living spaces, the house required a complete reconfiguration to create a modern family home. By moving the bedrooms on the upper level, the architects opened up the ground floor and also established a relationship between different areas. An extension with glazed walls connects the interior to the courtyard.
Relocated on the ground level, the open-plan kitchen and living room now have plenty of natural light. The airy space includes a large plywood unit that incorporates a kitchen, a staircase, cleverly hidden storage spaces as well as a study area. Throughout the home, natural wood, polished concrete, stainless steel, and white plaster enhance the restrained aesthetic while also complementing the minimal décor. Photography by Rory Gardiner.



