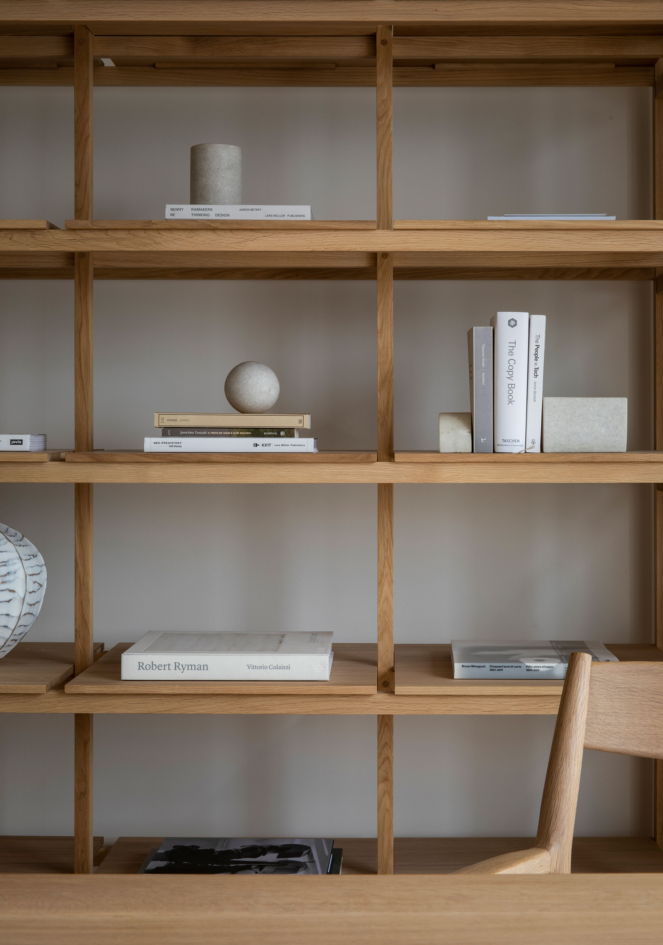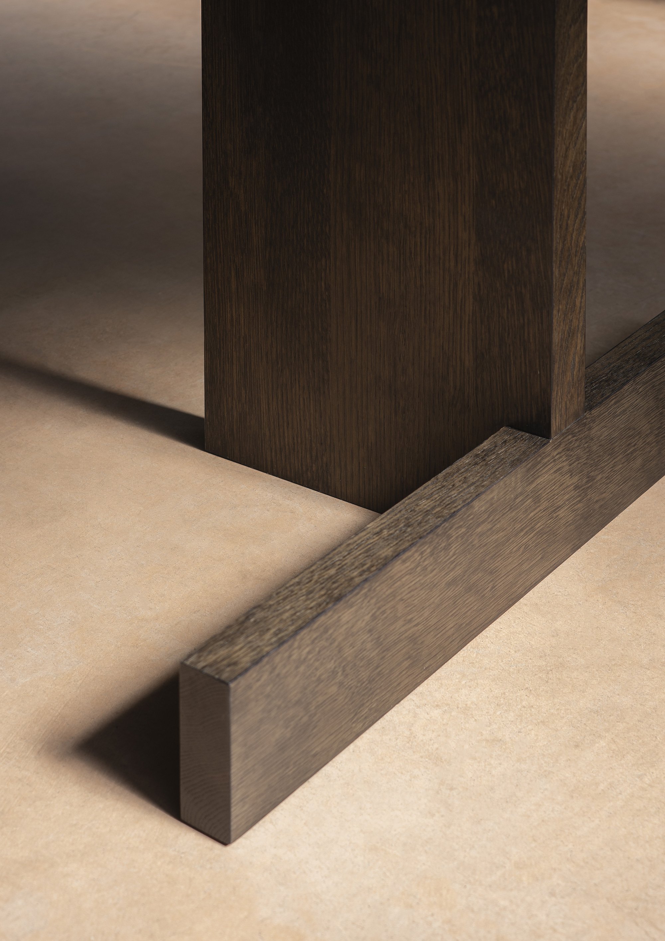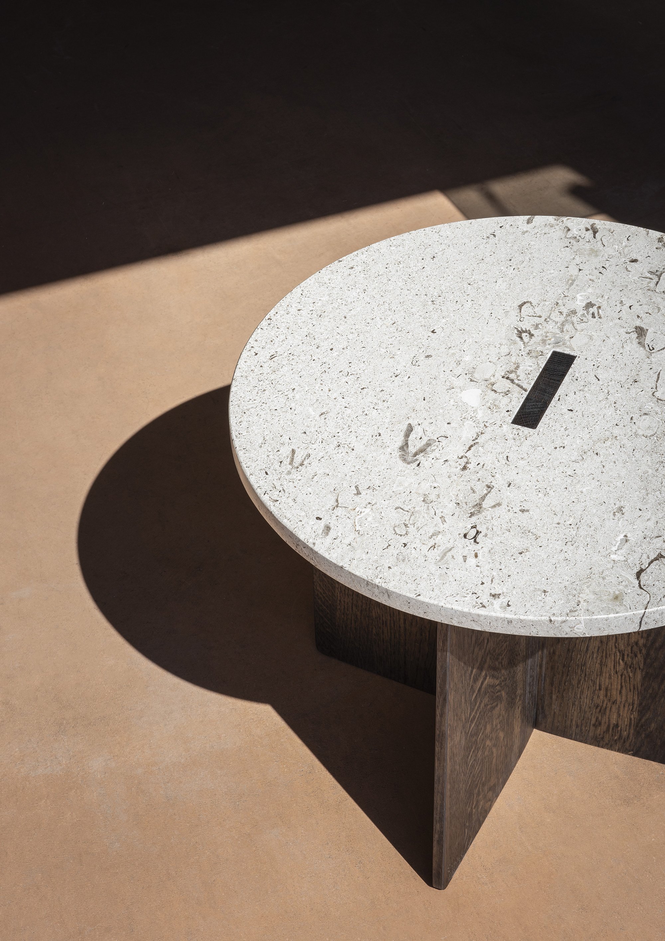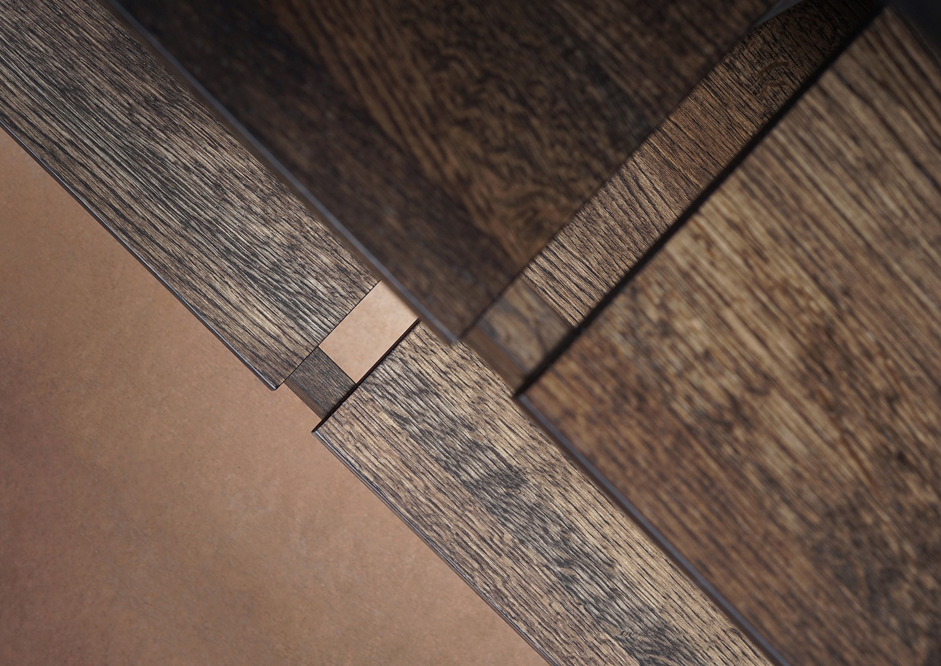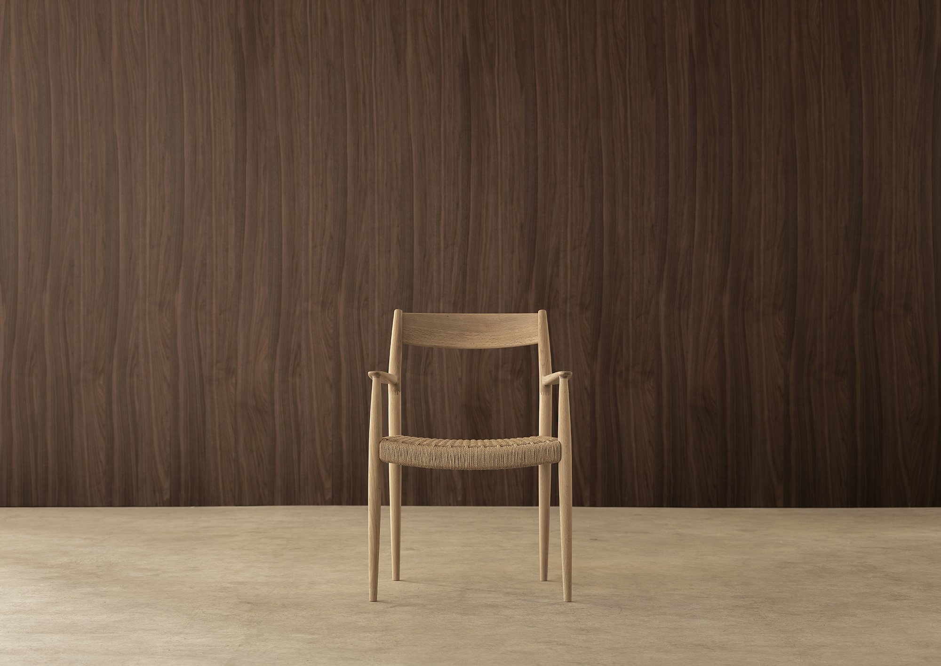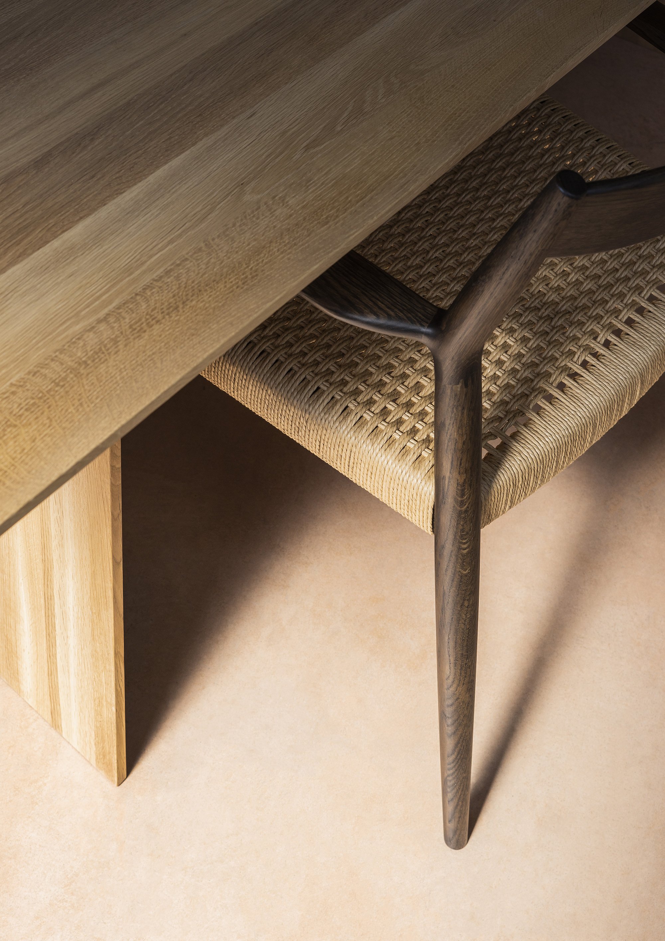A new furniture brand that brings together the best of Japanese and Danish design.
Danish and Japanese design have a lot in common. Both of them favor minimalism, material richness, function, and quality craftsmanship. The new Karimoku Case Study lifestyle brand is the perfect example. Created by Japan’s largest wooden furniture manufacturer Karimoku Furniture in a collaboration with design and architecture studios Norm Architects and Keiji Ashizawa Design, the brand made its debut during this year’s 3daysofdesign event in Copenhagen, Denmark. It’s the third high-end furniture brand created by Karimoku Furniture, following the introduction of Karimoku New Standard and Karimoku Kunst.
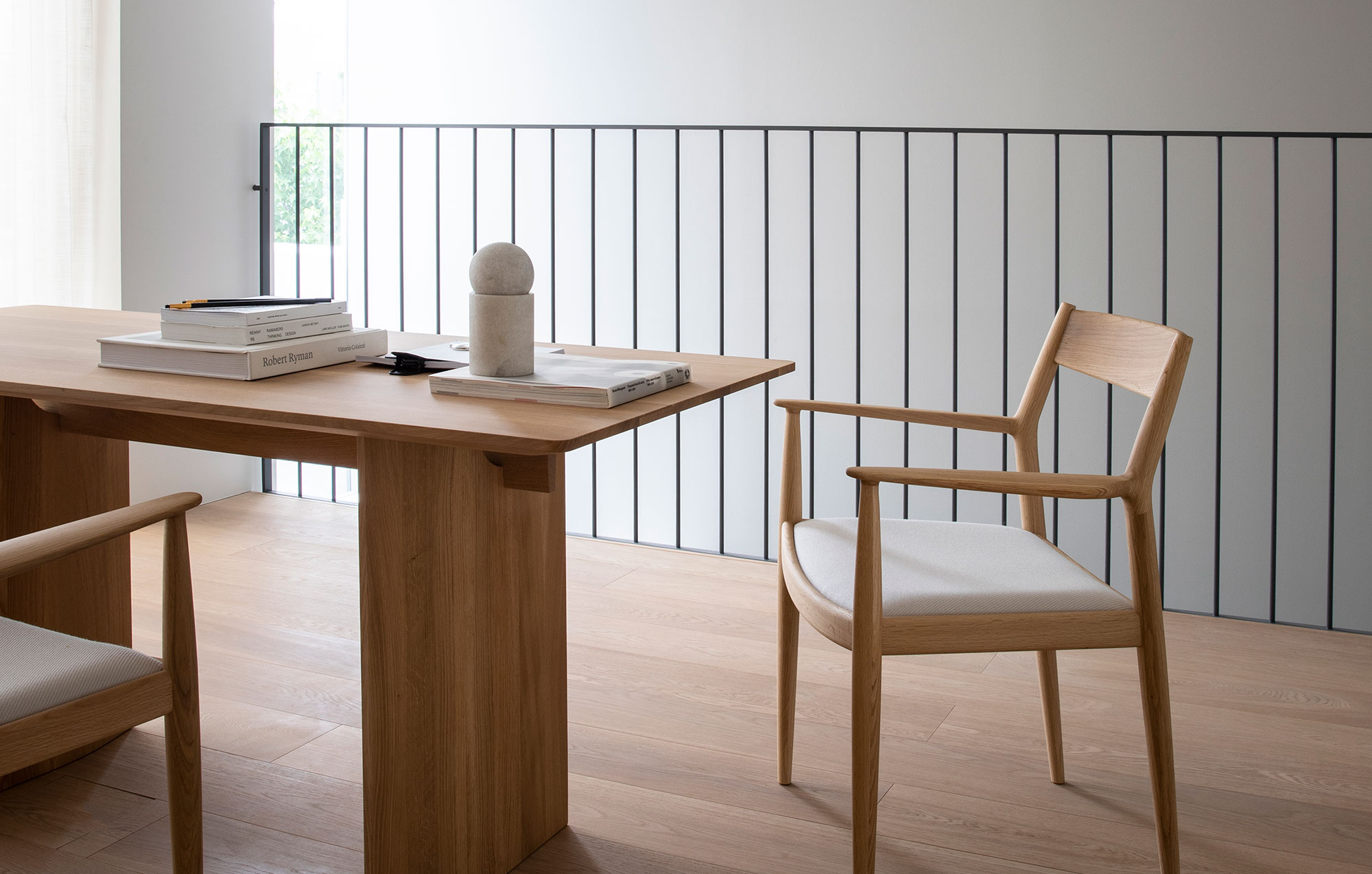
Launched on May 23 in a specially curated show at the Kinfolk Gallery, the first Karimoku Case Study line features 12 custom pieces. They include a sofa, chairs and armchairs as well as tables and a shelving system. Crafted from wood, the range also features stone, glass, and fabric upholstery that complement the organic textures of natural wood. Designed by leading architects and designers, the collection references Tokyo’s Kinuta Terrace apartment project that links indoor and outdoor spaces. At the same time, the exhibition draws inspiration from the serenity and warmth of Japanese gardens and temples.
Apart from the first Karimoku Case Study collection, the Kinfolk Gallery show also featured work from local brands and creatives. The exhibition recreated the look and feel of a contemporary apartment setting, complete with a blend of Japanese and Danish design, tactile surfaces, natural colors, and artworks – all brought together in a calm, warm space. Photographs© Monica Grue Steffensen, Karimoku Furniture Inc.
