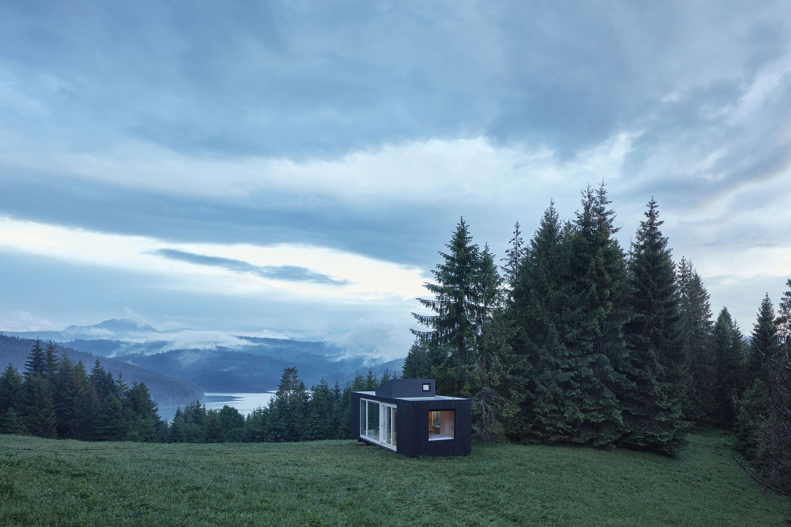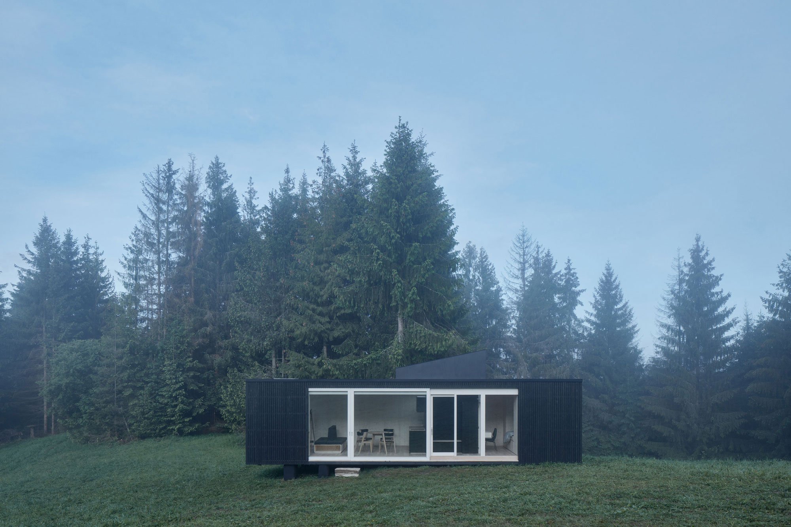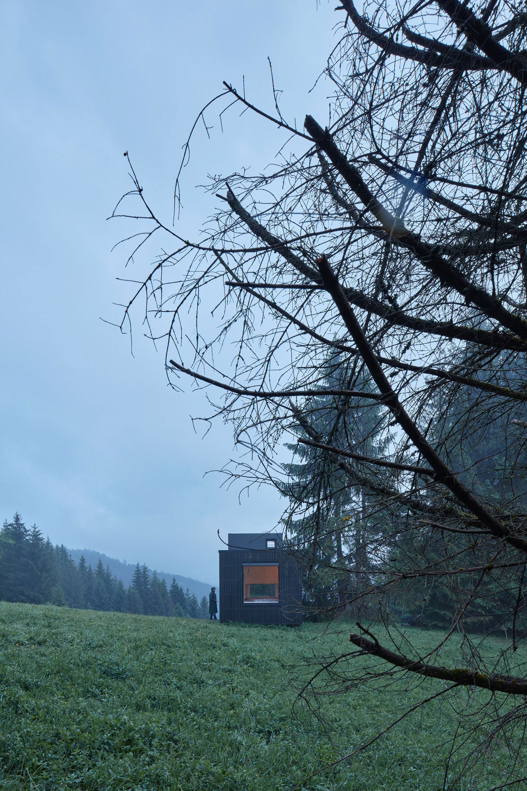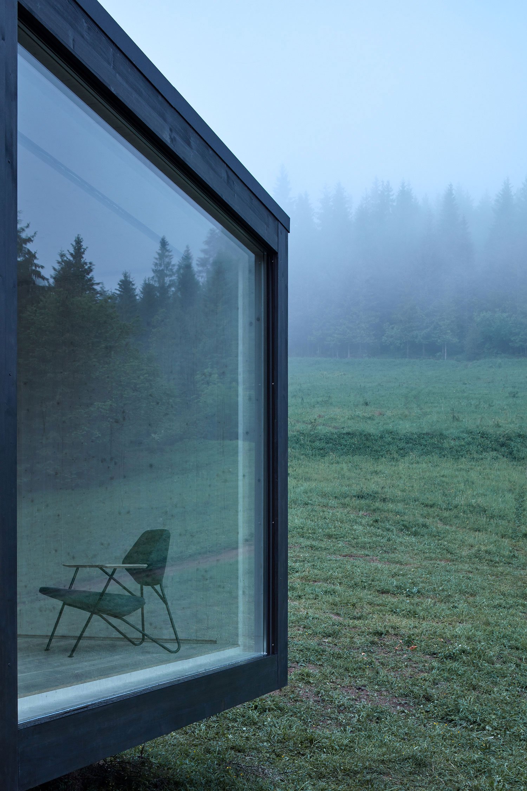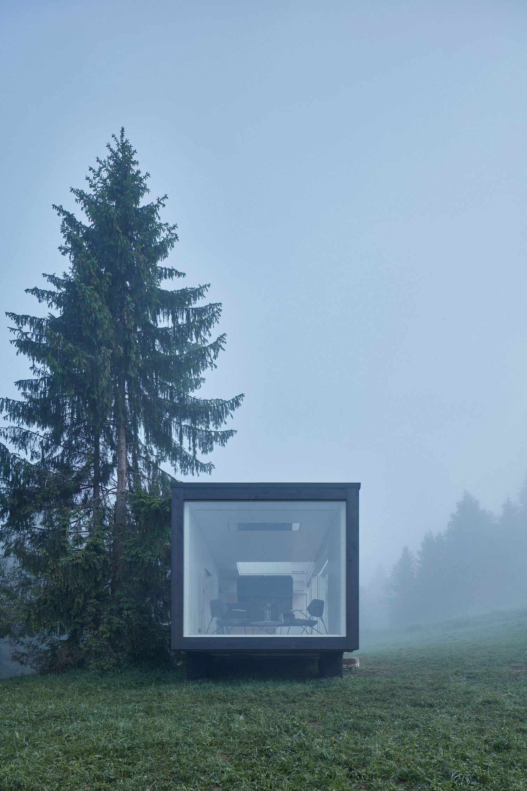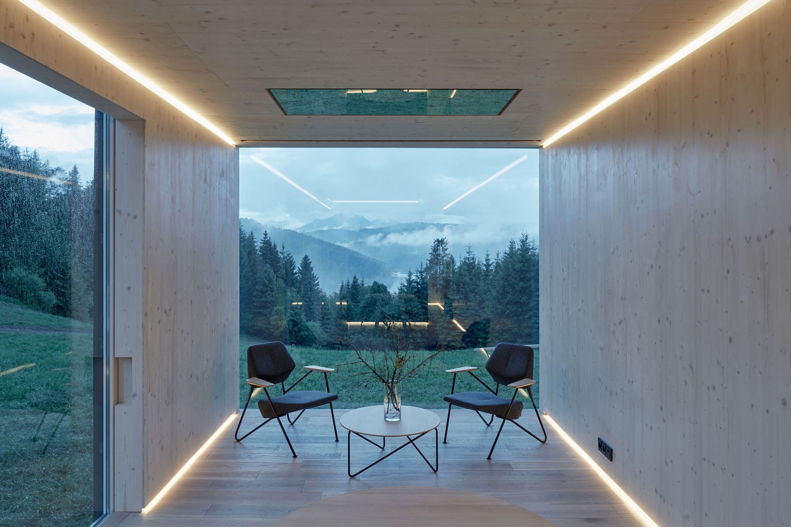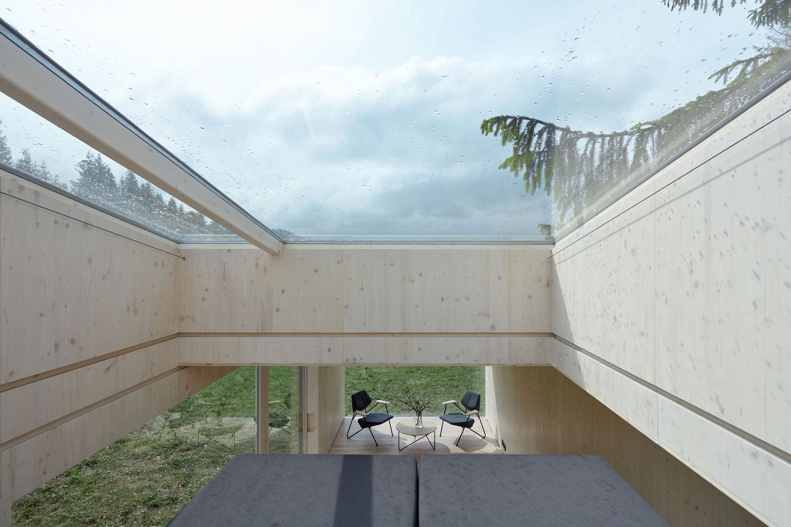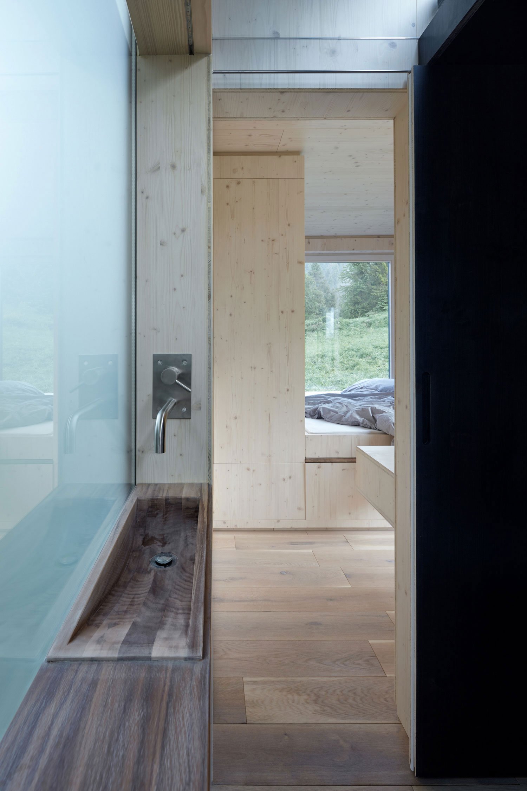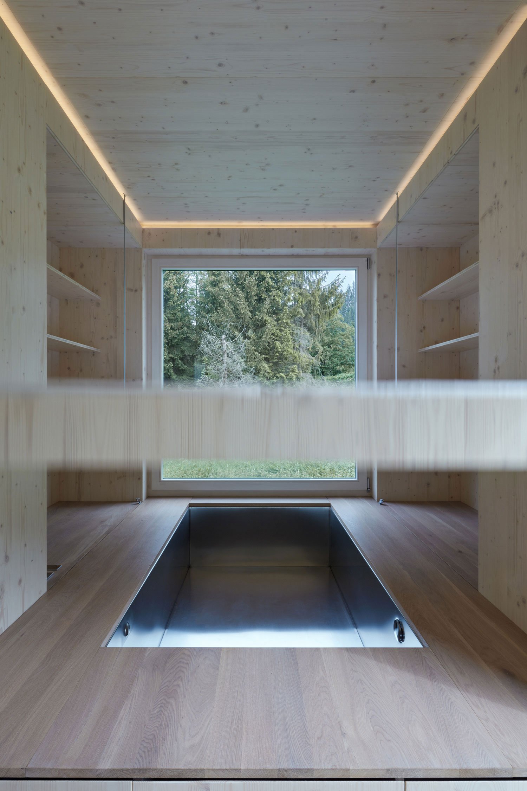A prefab cabin in the middle of nature.
An answer to the increasingly busier modern lifestyle, retreats in natural landscapes offer the ideal way to return to the basics and slow down. Ghent-based studio Ark Shelter aims to provide the perfect solution to escape from the stress of urban living. Specializing in designing and building prefab cabins, the firm uses low-tech architecture to make affordable living spaces. For the Into the Wild cabin, Ark Shelter expanded upon previous designs to create the ultimate retreat in the middle of nature. The minimalist exterior features dark wooden cladding to blend into natural landscapes. By contrast, the interior boasts light wooden surfaces that make the living spaces look brighter.
More Slow Living
As practical and function-focused as the studio’s other designs, the Into the Wild cabin features even larger openings towards the landscape as well as an ingenious use of space. The compact cabin contains not one, but two comfortable bedrooms. One of them also provides gorgeous views of the sky. In the shower area, a semi-opaque window maintains privacy while also allowing some natural light inside this space. On the other side, there’s a small kitchen and dining room. The lounge area features a glazed wall that welcomes nature inside and frames the views. Similarly to the other Ark Shelter cabins, the Into the Wild cabin has no fixed foundations and has zero impact on the environment. It is also conveniently affordable and versatile. The owner can install the prefab, off-grid structure anywhere, from the banks of a lake to a meadow in a lush forest. Photographs© BoysPlayNice.



