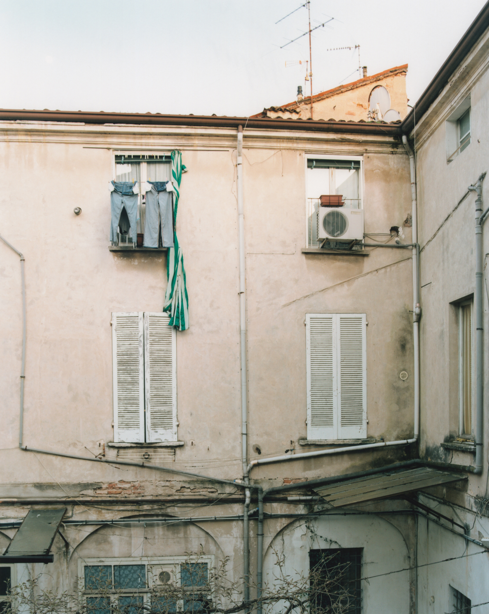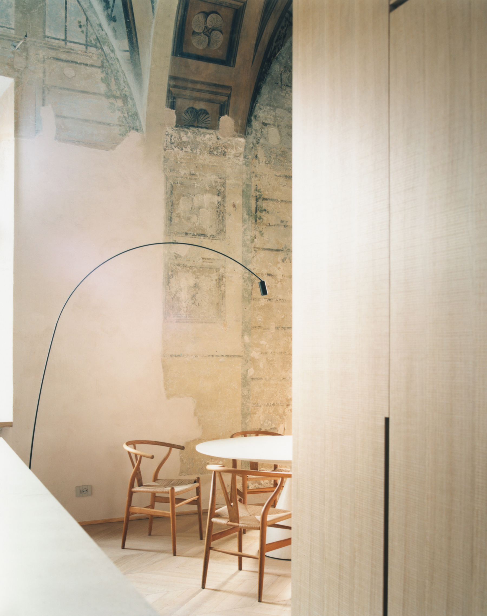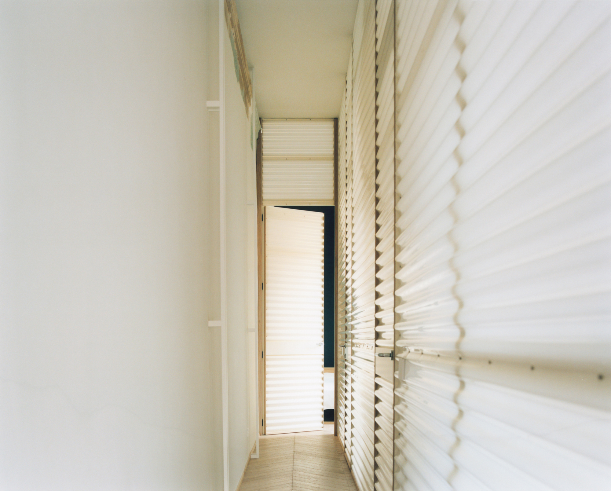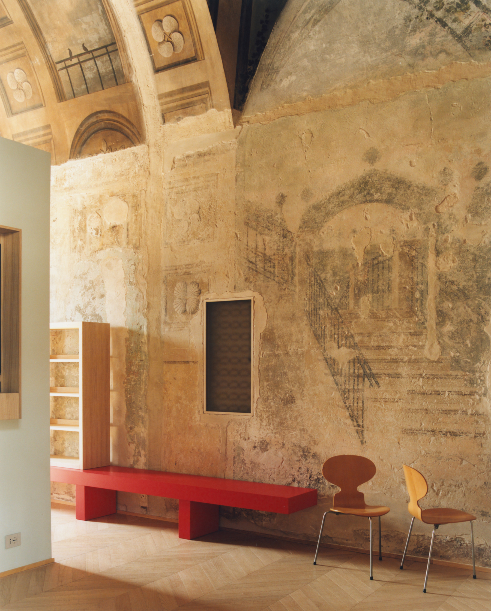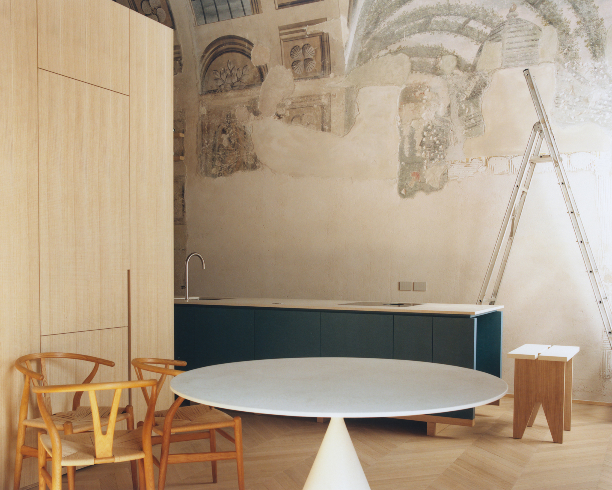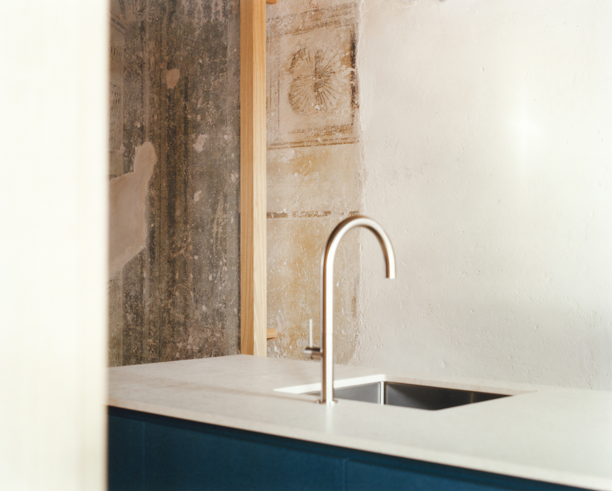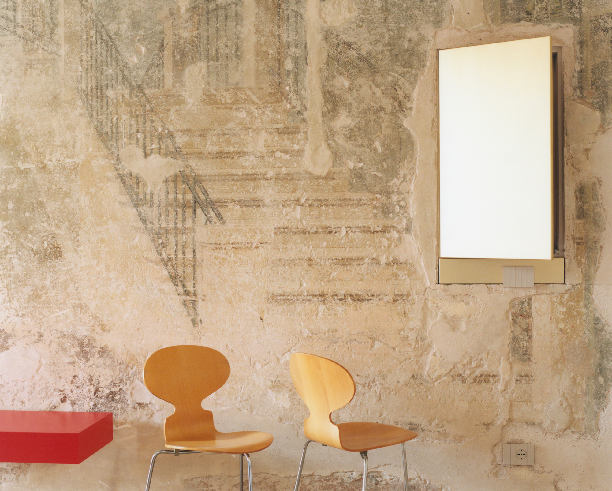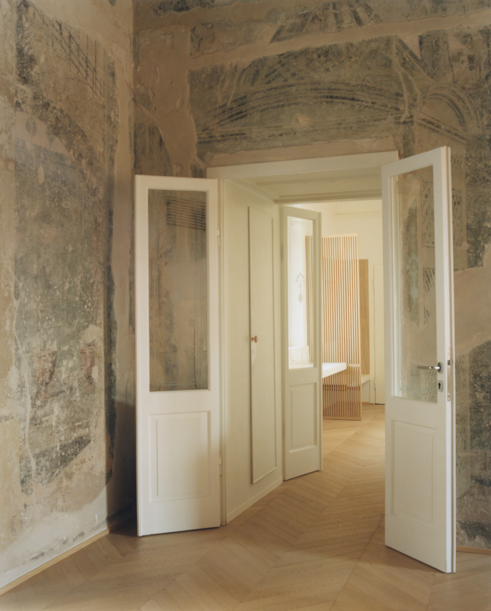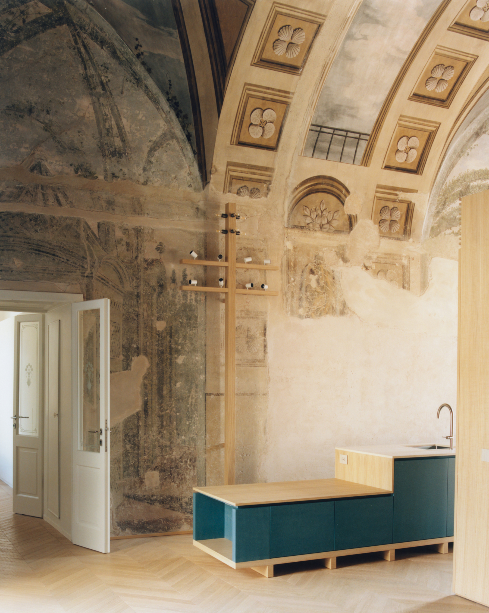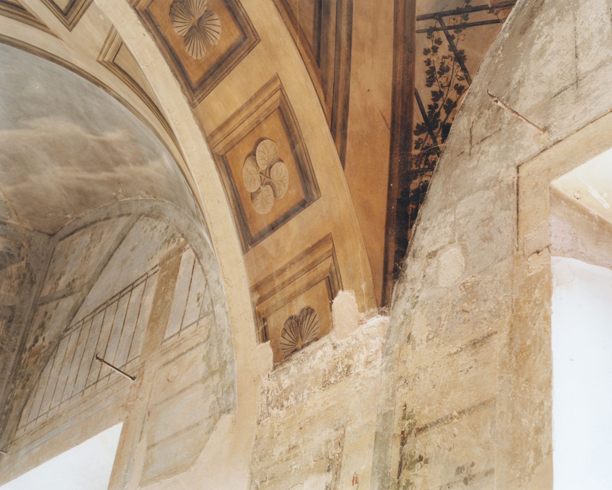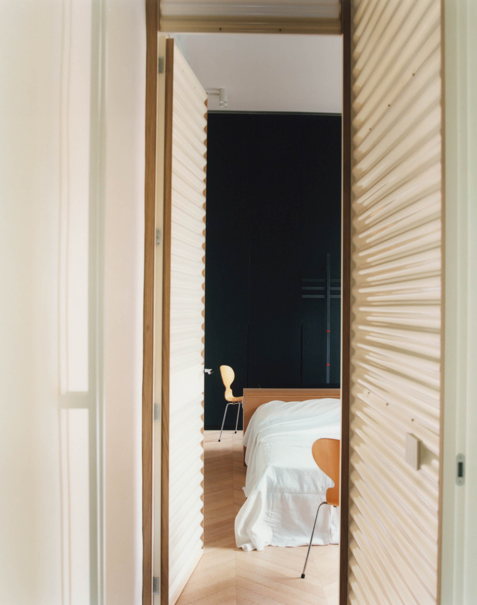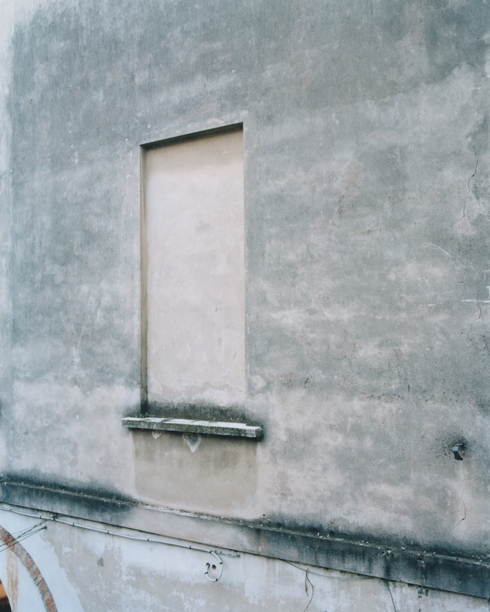A redesign project that creates the perfect synergy between antique details and contemporary elements.
The astonishing beauty of traditional Italian design, art and architecture in urban areas becomes stunningly emphasized in the Interno 5 project. Completed by Archiplan Studio, this apartment is located in an old building in Mantua, Italy. The interiors featured spectacular details from a distant time: elegant arches and intricate detailing as well as faded frescoes. To create a modern living space, the team not only preserved the character of the original rooms, but accentuated their features by using a carefully chosen blend of contemporary furniture and lighting.
The studio used a distinctive approach to complete the interior design. By highlighting the contrasts between different historical eras of the building instead of creating a homogeneous style, Archiplan Studio has composed a beautiful visual poem that connects past and present without diluting one or the other.
Featuring an L-shaped layout, the apartment boasts two bedrooms and a large, central hub that organizes the social spaces. Walking through an elongated passage that features a desk and storage, guests reach the open-plan area with a kitchen, dining space and seating. The kitchen boasts blue-green cabinets, while a bench features a bright red color. At the center, a wood-clad volume contains a service bathroom. This module allowed the team to leave the apartment’s walls and their artworks intact. A long hallway then leads to the two bedrooms. In this private area – that also contains the second bathroom – a translucent wall filters and softens the light, brightening the passageway. Photography by Simone Bossi.



