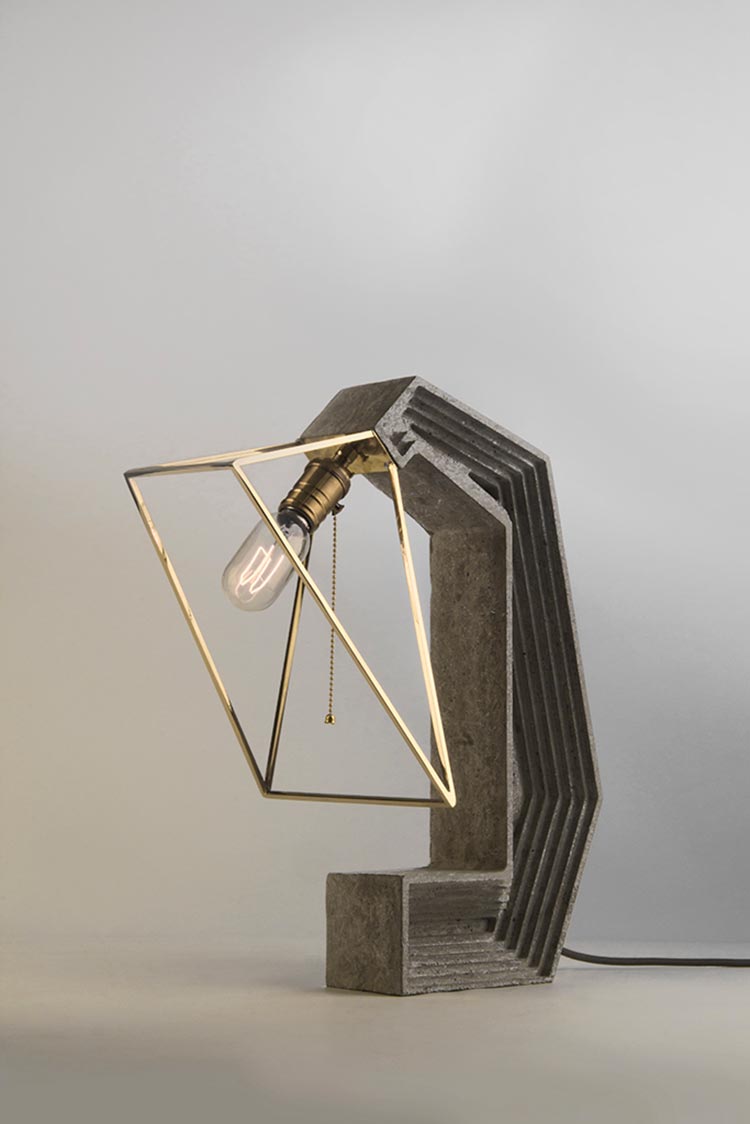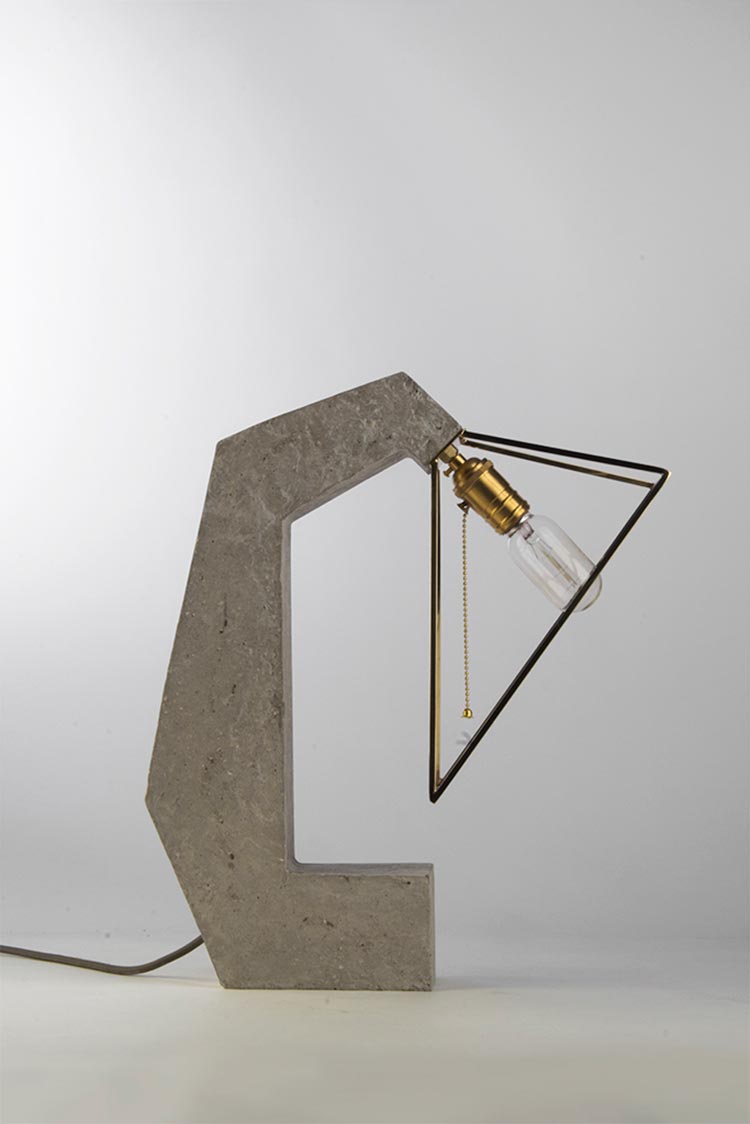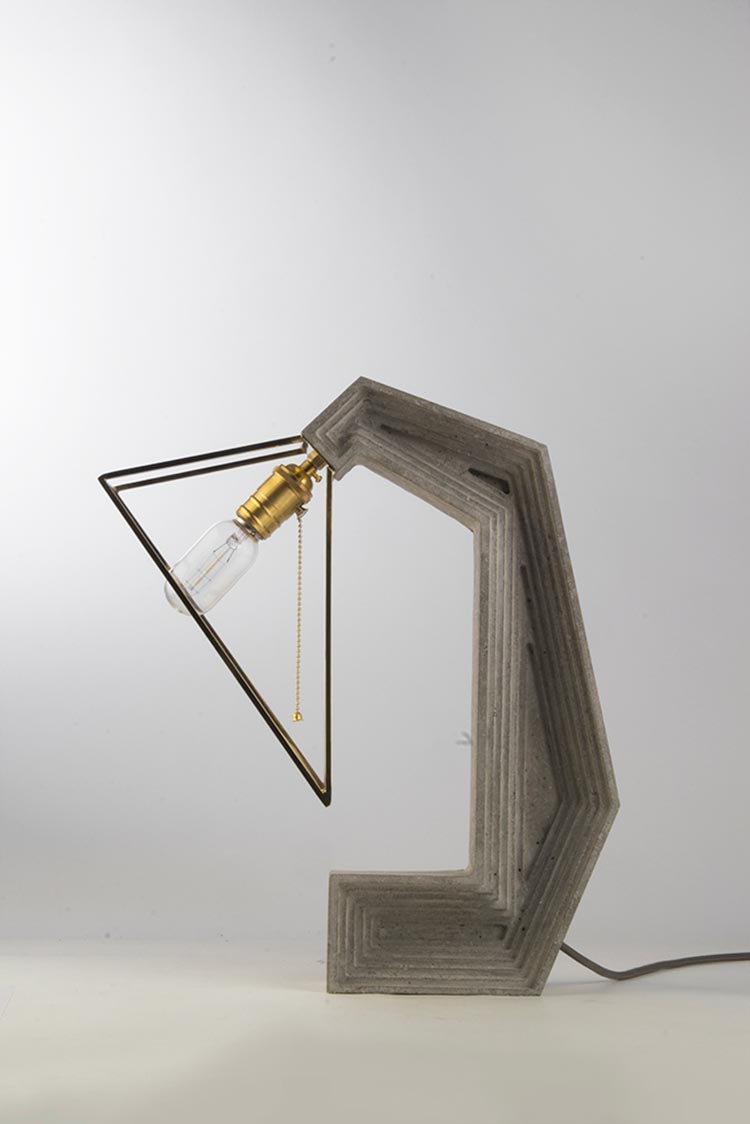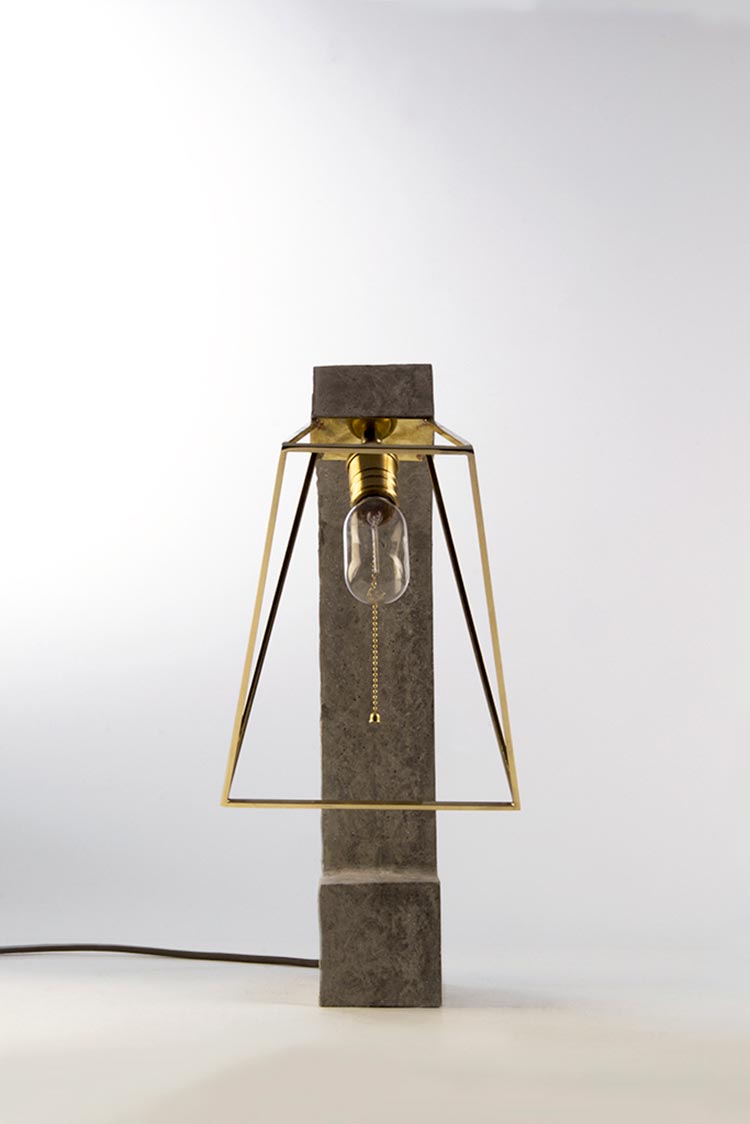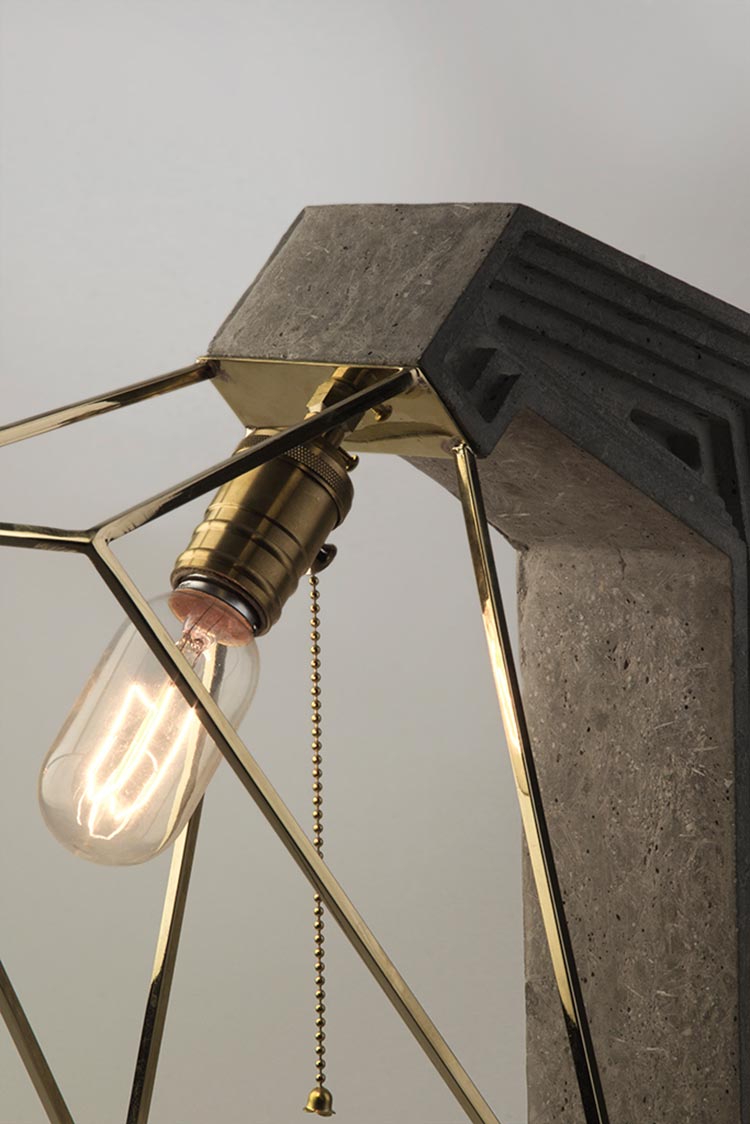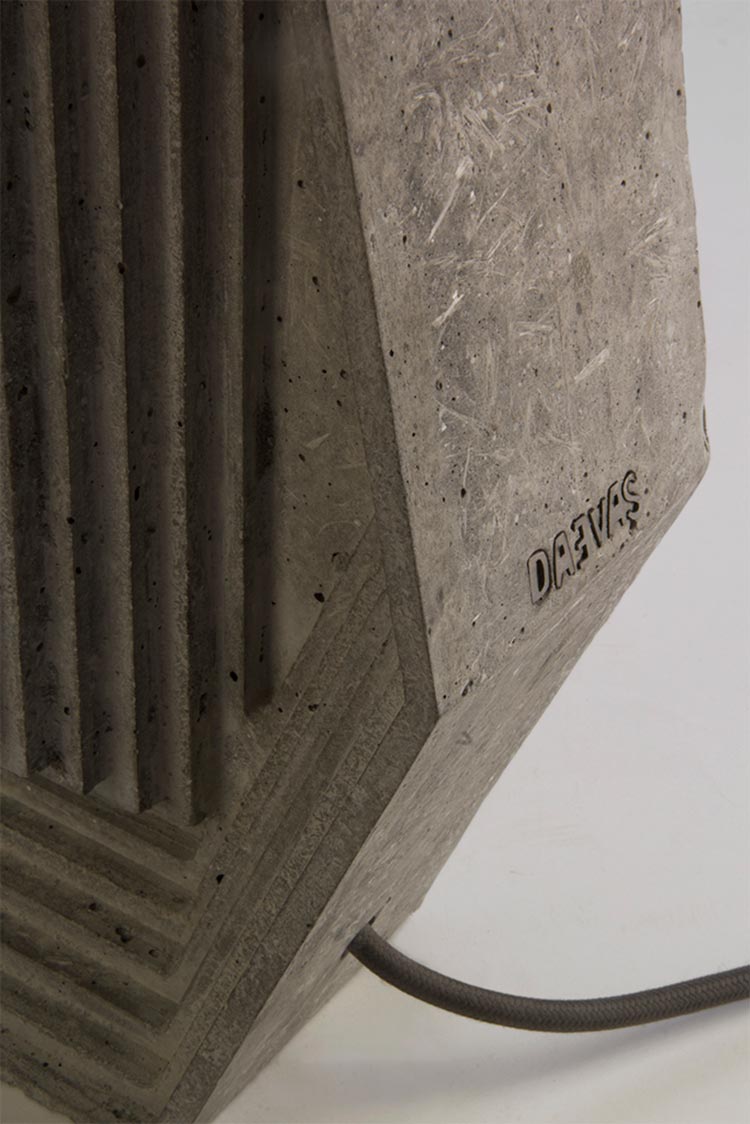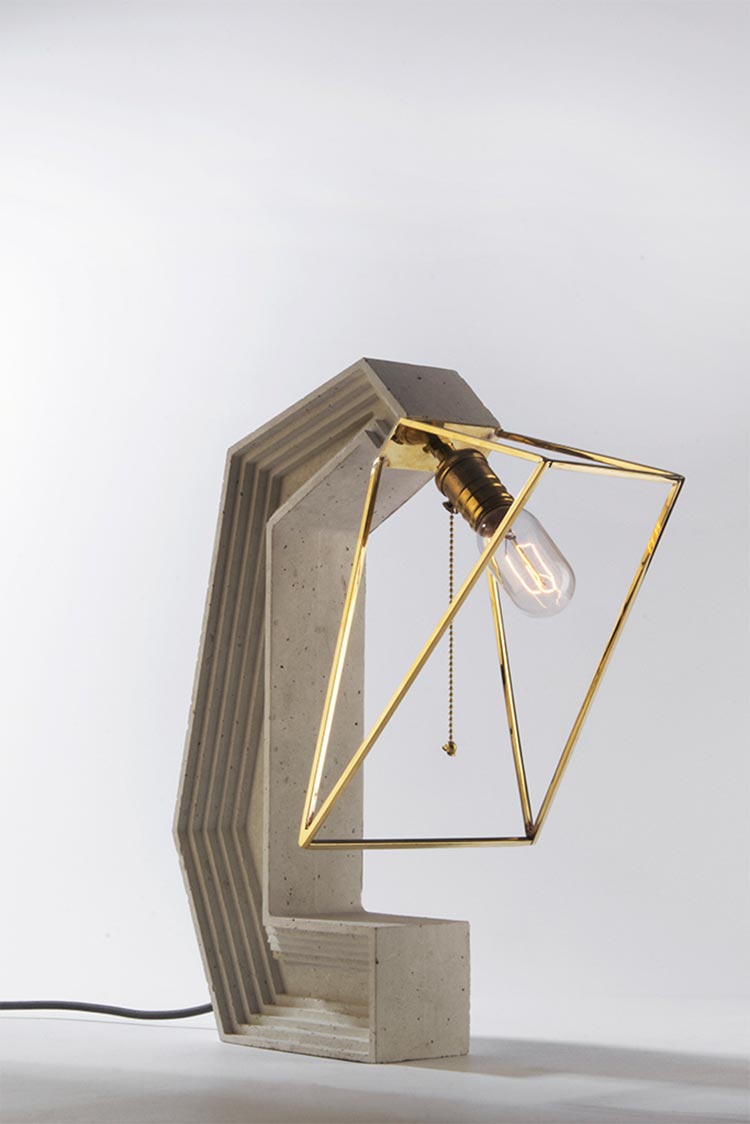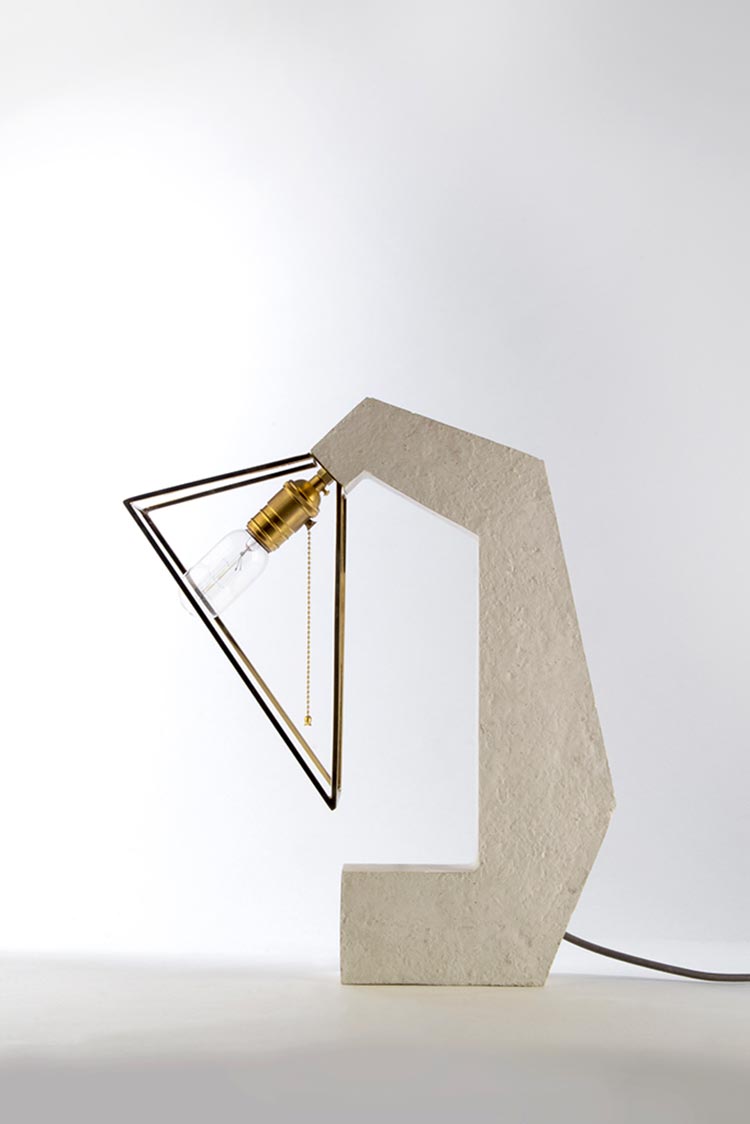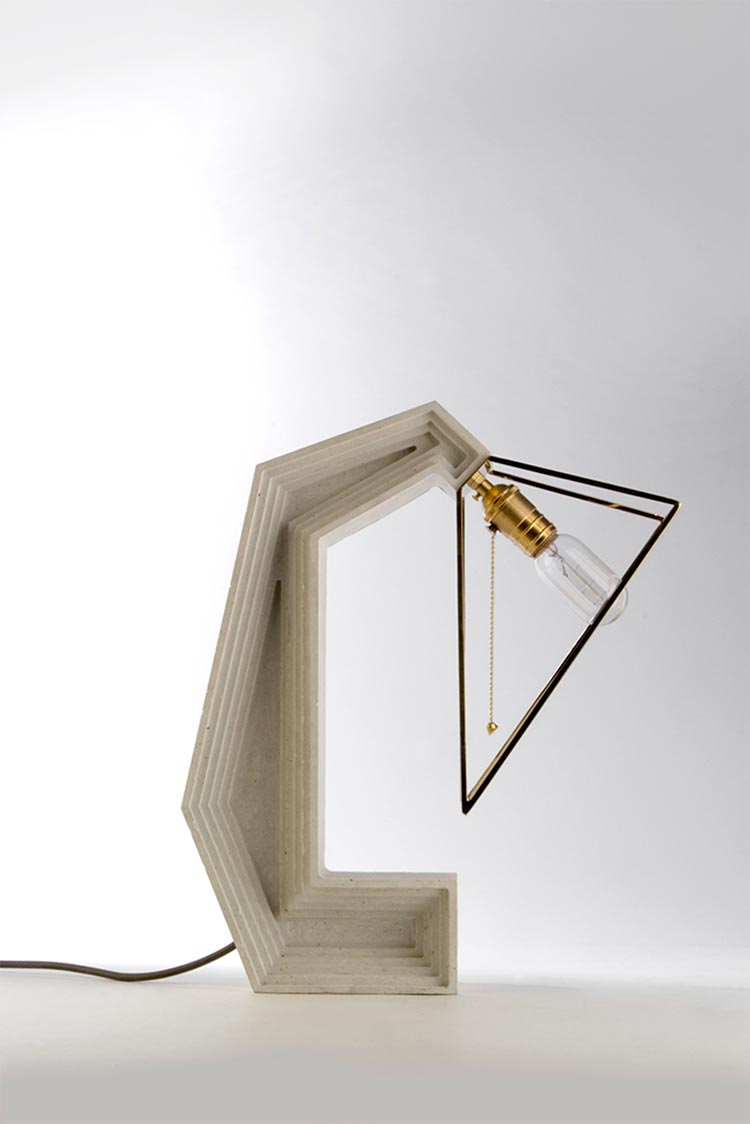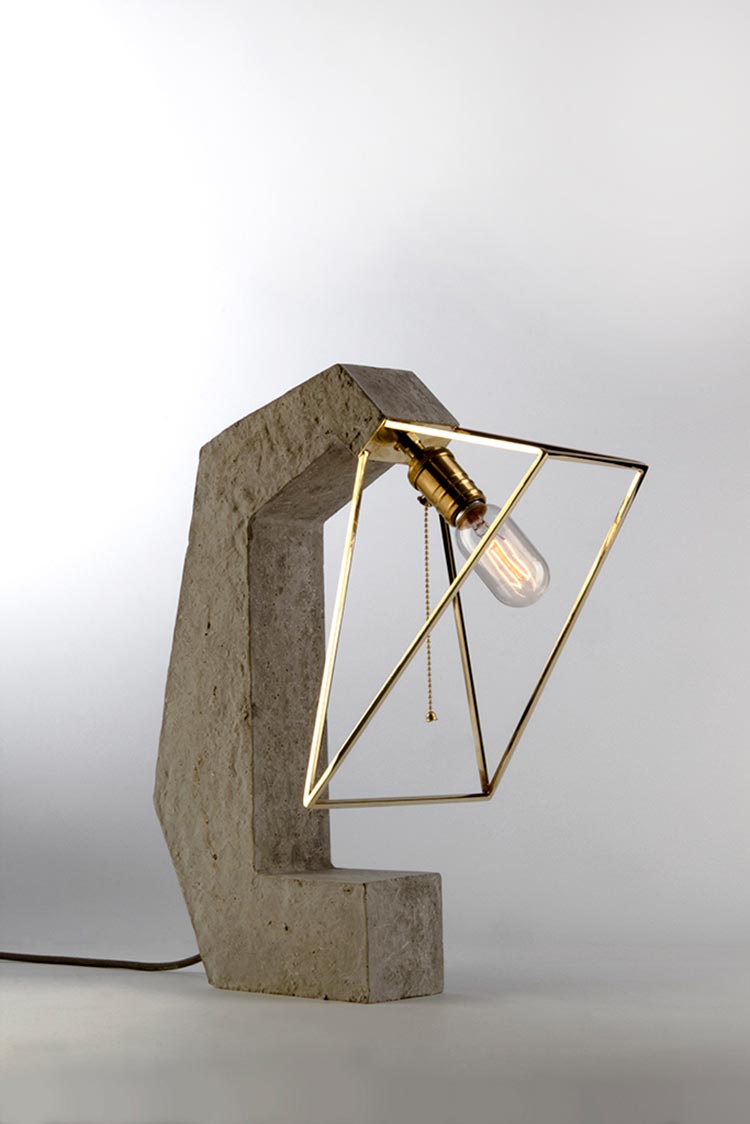
Created by Iranian designers Asia Samimi and Nima Fardi for Milan-based Daevas Design, Inside Out is a fascinating investigation of material through functional work. The unorthodox table lamp was conceived as a way to explore and showcase concrete’s unique qualities; “although it is considered as a rough material, it could be used in a very detailed and fine structure.” Two sides – one rough and flat, the other with an intricate internal structure “based on small steps” — represent the juxtaposition of outside and inside, respectively. This duality makes for an incredibly dynamic, sculptural piece that appears unique from every angle. A brass lampshade “frame” provides a polished, linear contrast to the composition as a symbol of the iron armatures typically used as a foundation in concrete structures. Based on the well-known Fibonacci spiral, the lamp’s arching gesture comes from the designers’ mathematical approach to visual harmony. Despite the layers of complexity behind their concept, Samimi and Fardi’s use of simple materials and a reduced geometric form keep the design looking minimal and modern. Inside Out is a fascinating, well-considered sculptural piece that transcends current trends; functional and edgy, its an exciting preview of what’s to come in the world of product design.
