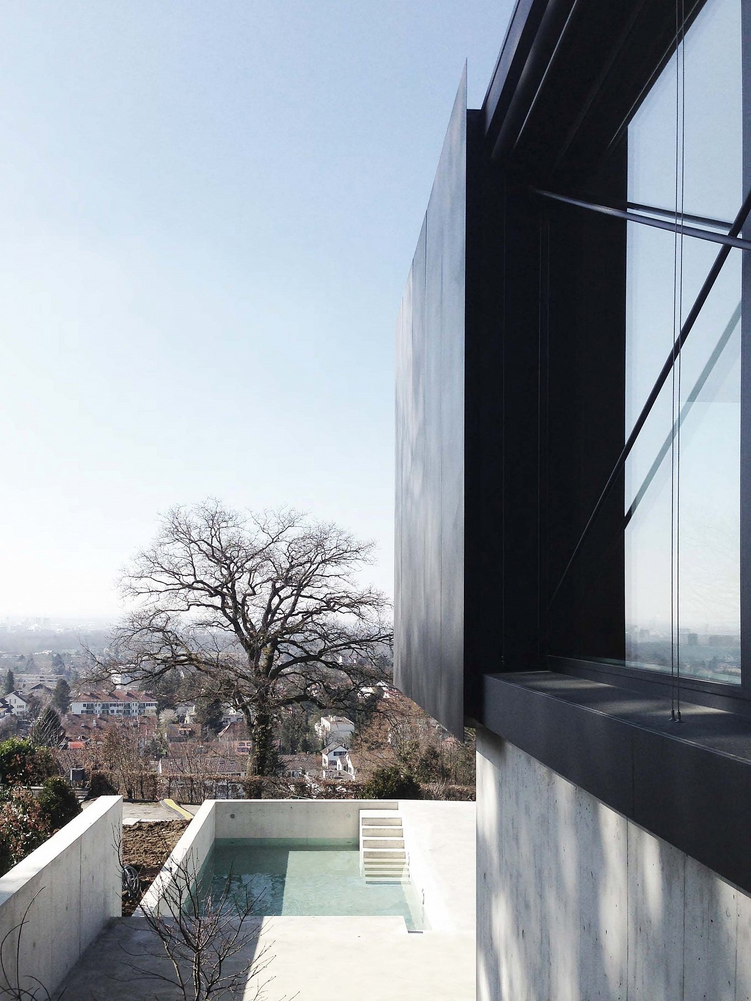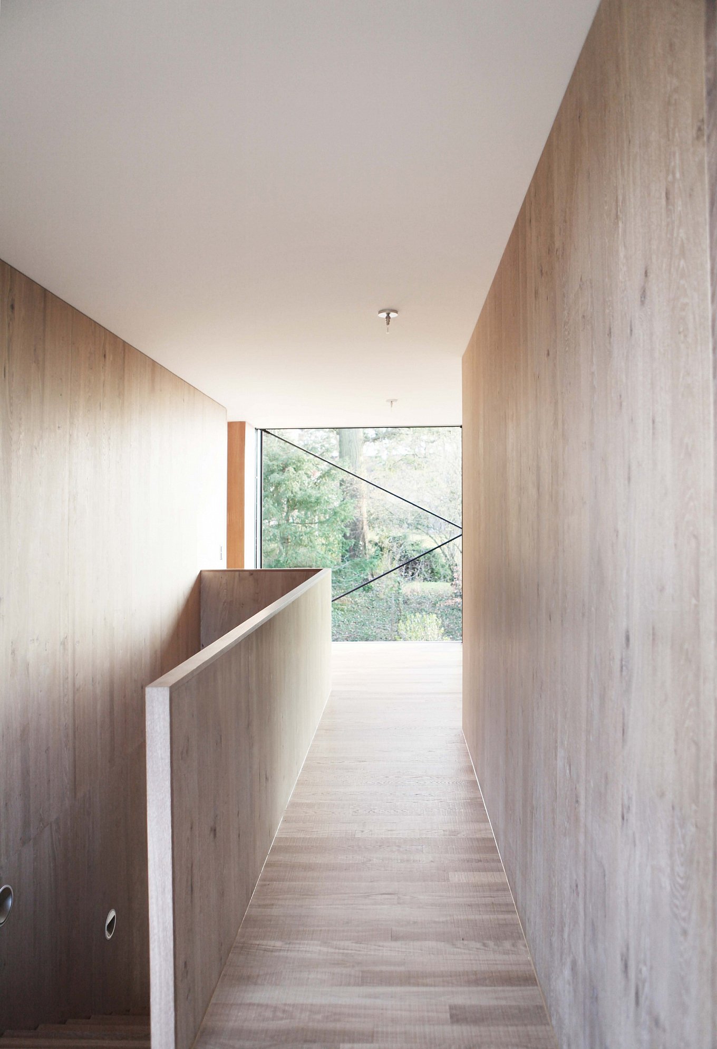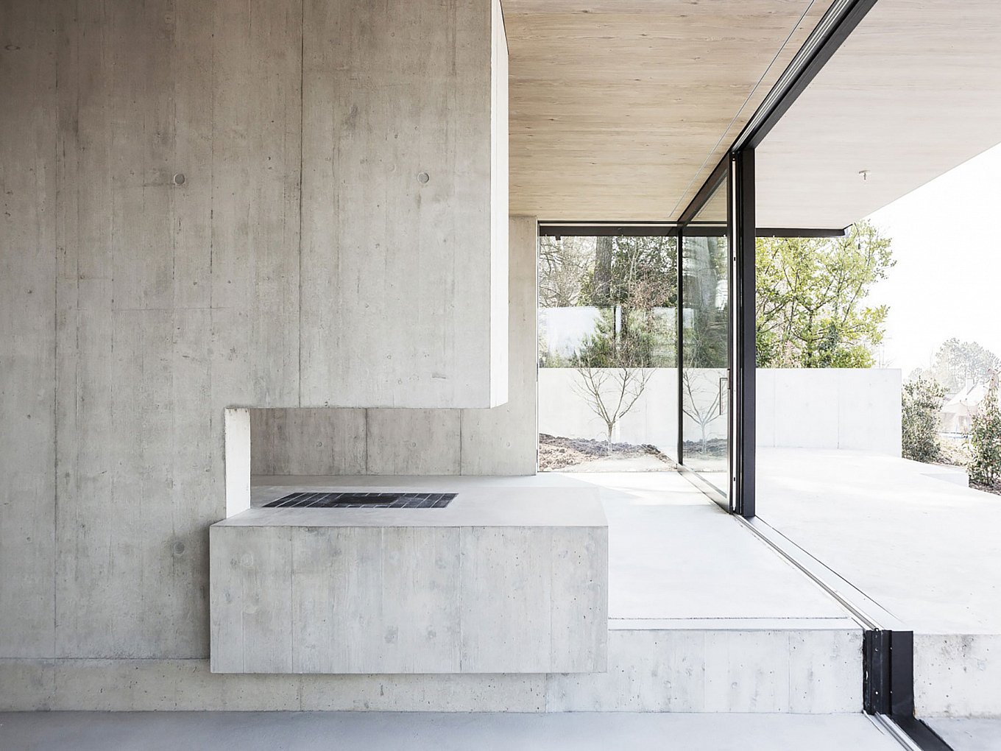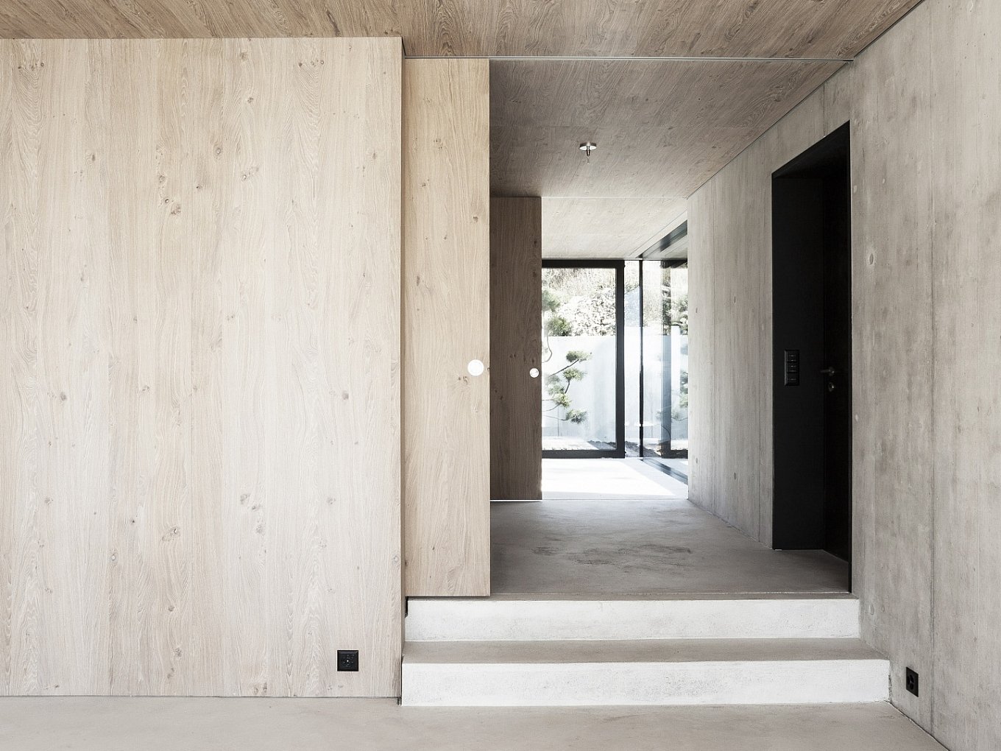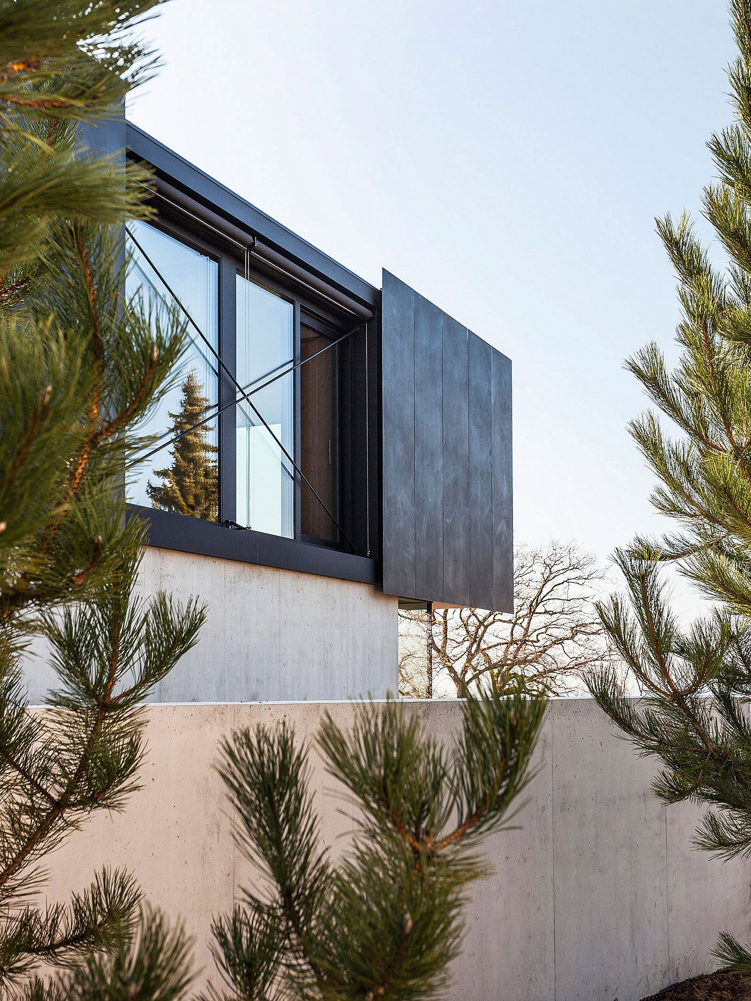This creatively designed house in Riehen pushes the boundaries of modern residential architecture. The way the house is built might be called an artful act of balance, in reference to both the use of different materials and the method of arranging the various volumes that make up the living spaces. The project was completed by Reuter Raeber Architects, an architecture practice based in Basel, Switzerland. Various factors were considered during the design stage, including the location, structure, materials, and the relationship between indoor and outdoor spaces. The result is a one of a kind home where contrasts abound. Throughout the home, there’s a clever interplay between solid and clear, heavy and light, urban and organic. The structure is partly embedded in the sloped terrain; the interior stairs follow the same angled, descending path. Concrete, wood and glass are used to construct the different volumes, pieces of an architectural puzzle. A solid wood construction on the upper level features two transverse walls and four exterior walls; it is designed with a cantilever shape and rests on two concrete walls. On the ground floor, the ceiling is suspended from two tension rods attached to transverse steel roof beams. The floors are also connected via a concrete wall resting on the ground floor fireplace and reaching the upstairs bedroom and bathroom but also through a wooden wall stabilized via steel tension bars and large windows overlooking a small garden and terrace. The house is a perfectly balanced design that ingeniously makes the most of structural possibilities and complementing materials to create a contemporary living space. Photography by Eik Frenzel.



