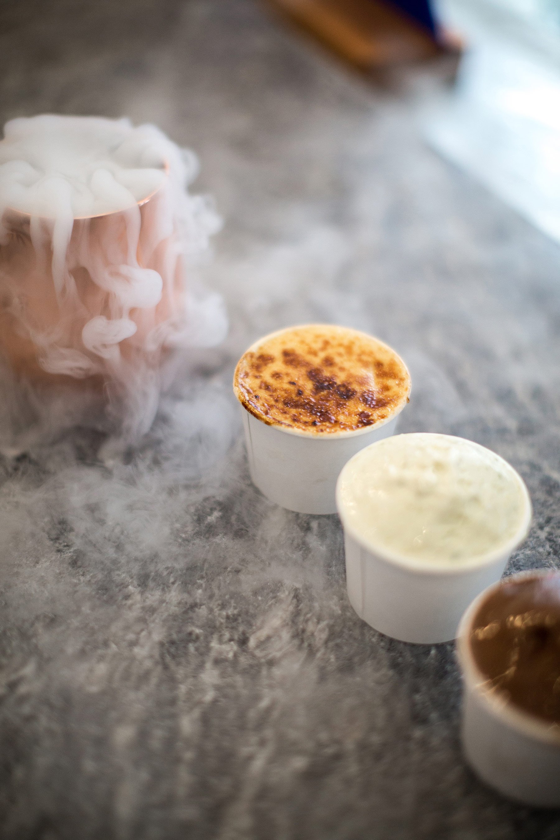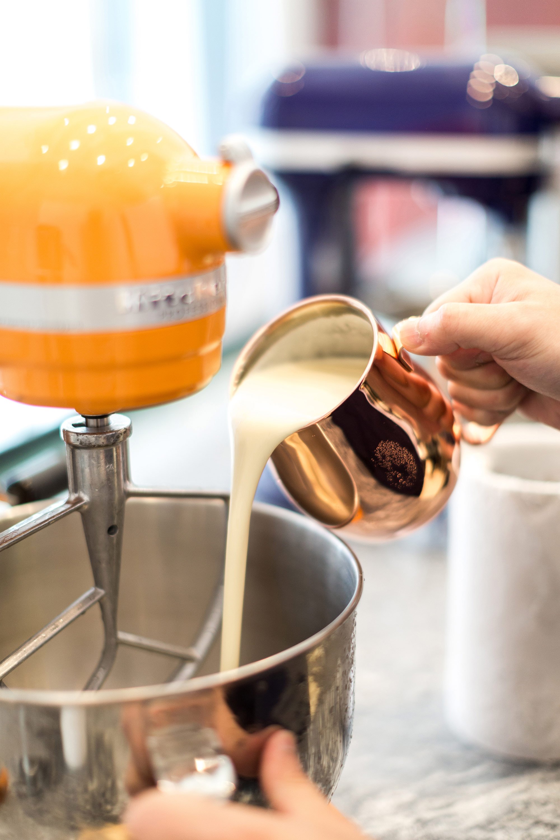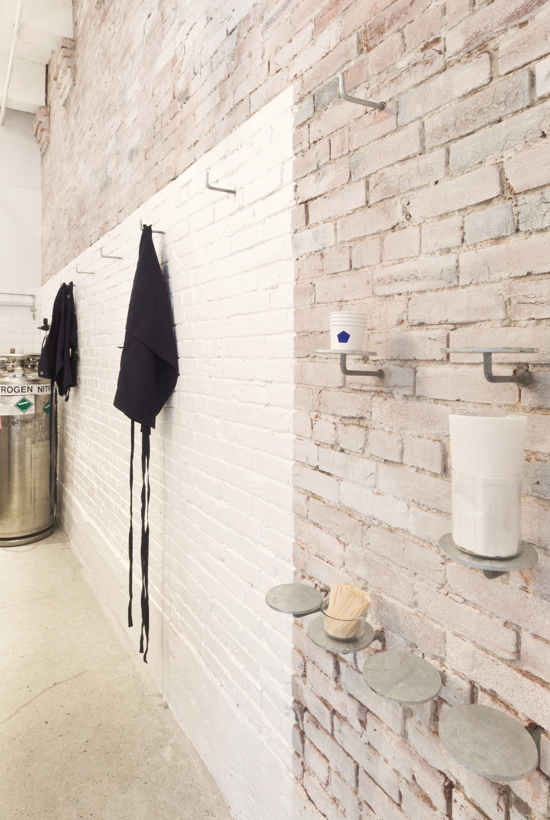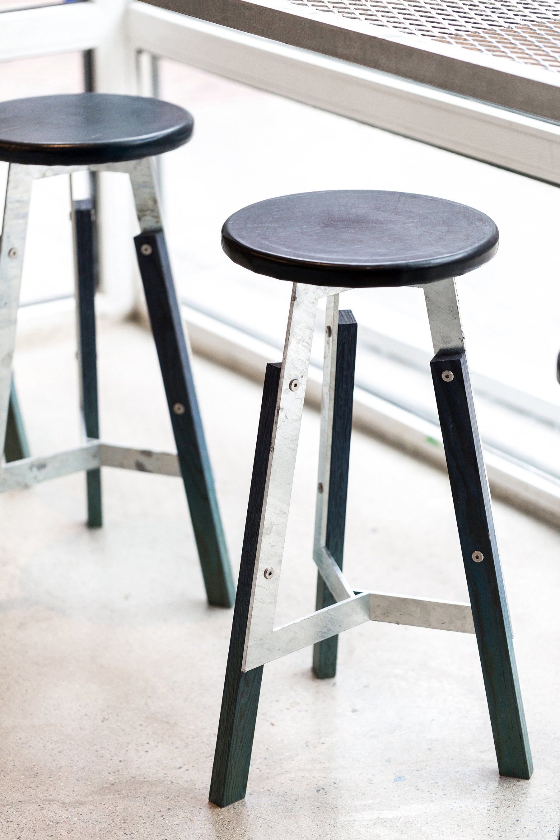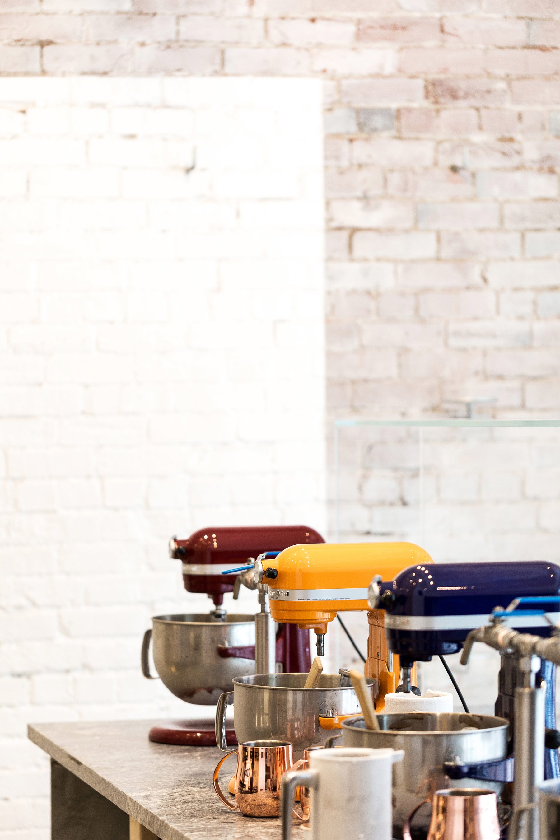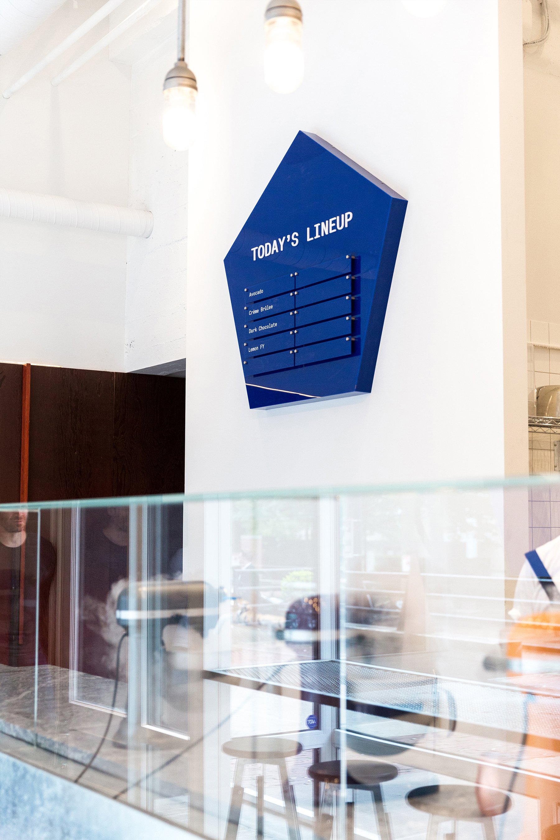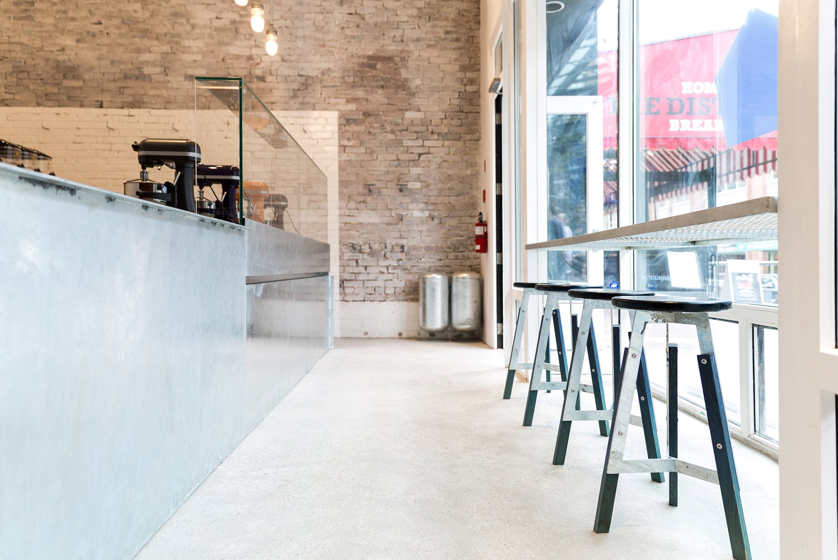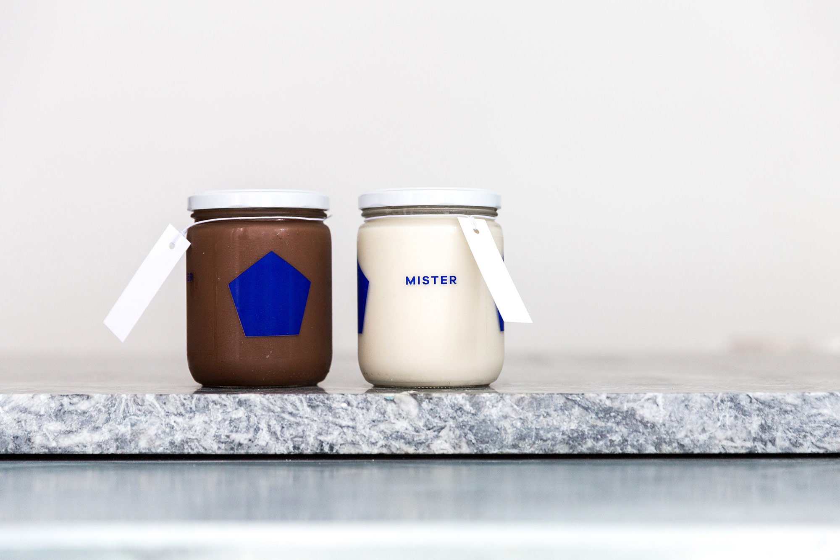Stripped-back features, contemporary style, and a nod to the building’s past as a 1912 warehouse make the interior of this ice cream shop truly one of a kind. Located in the Yaletown district in Vancouver, Canada, Mister opened in June 2016. The two founders, Michael Lai and Tommy Choi, wanted to bring back home the nitrogen ice-cream making process they encountered in Asia. Equal parts visual spectacle and efficiency, this process reduces the production times significantly while also guaranteeing a smoother, denser, and creamier ice cream.
Every detail and material was chosen to suit the shop’s unique manufacturing process.
Scott & Scott Architects transformed the interior into a striking space where the history of the building and its new chapter are both celebrated. Removing the additions left by the previous tenants, the studio created an industrial minimalist aesthetic that is anchored in functionality. Every detail and material was chosen to suit the shop’s unique manufacturing process; from the center island made from plate steel as a dip galvanized single unit, to the protective glass panel and counter, the thick white gloss paint applied over the exposed brickwork in the production area, or the soapstone counter which can withstand extremely low temperatures. The finishes enhance the industrial look and feel of the place and also contribute to the foggy, nitrogen ice-making ambience. The Douglas fir plywood cabinets and the molded leather, steel, and wood stools designed by the studio boast a faded colored finish, produced by spray misting the dye. The textured surface of the galvanized steel is also reminiscent of childhood nostalgia. “We often associate the galvanized finish with memories of cold from childhood and that experience of sticking your tongue to the steel guard on a ski lift”, said the architects. At this stunning contemporary ice cream shop, you can enjoy a flavorful scoop and appreciate great design at the same time. Photography by Fahim Kassam and Scott & Scott Architects.



