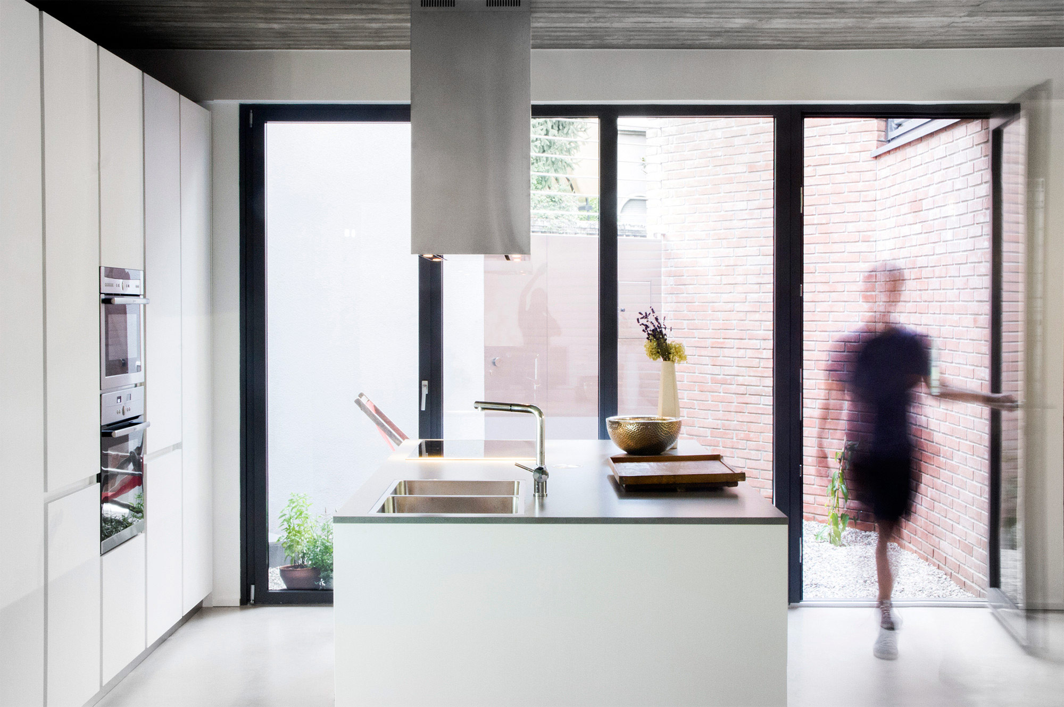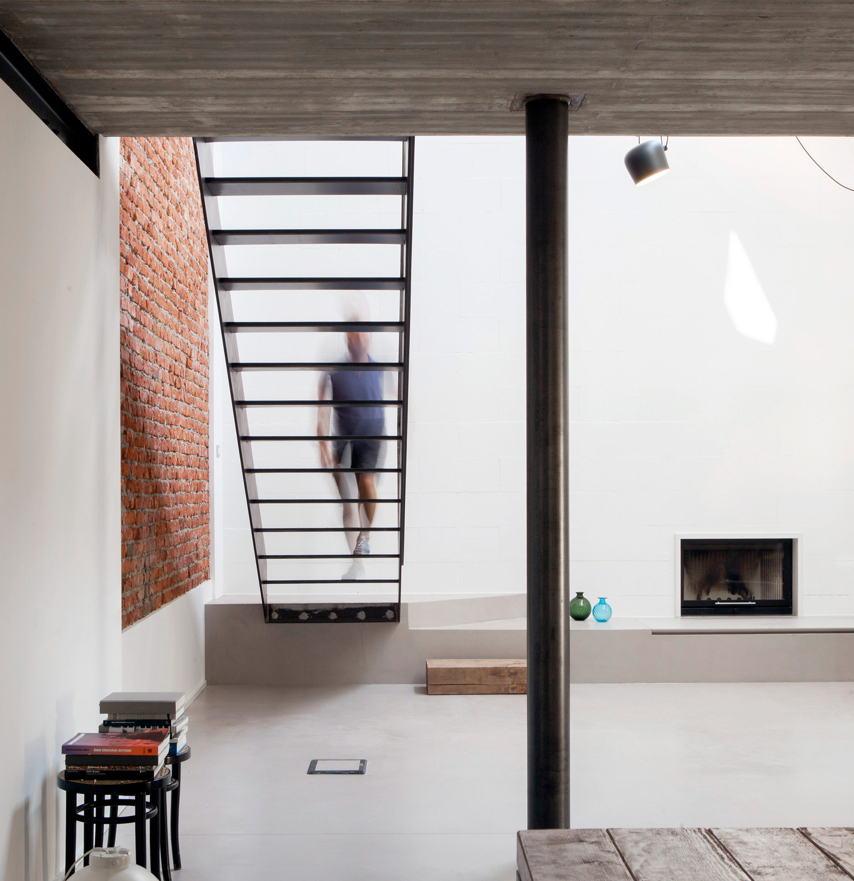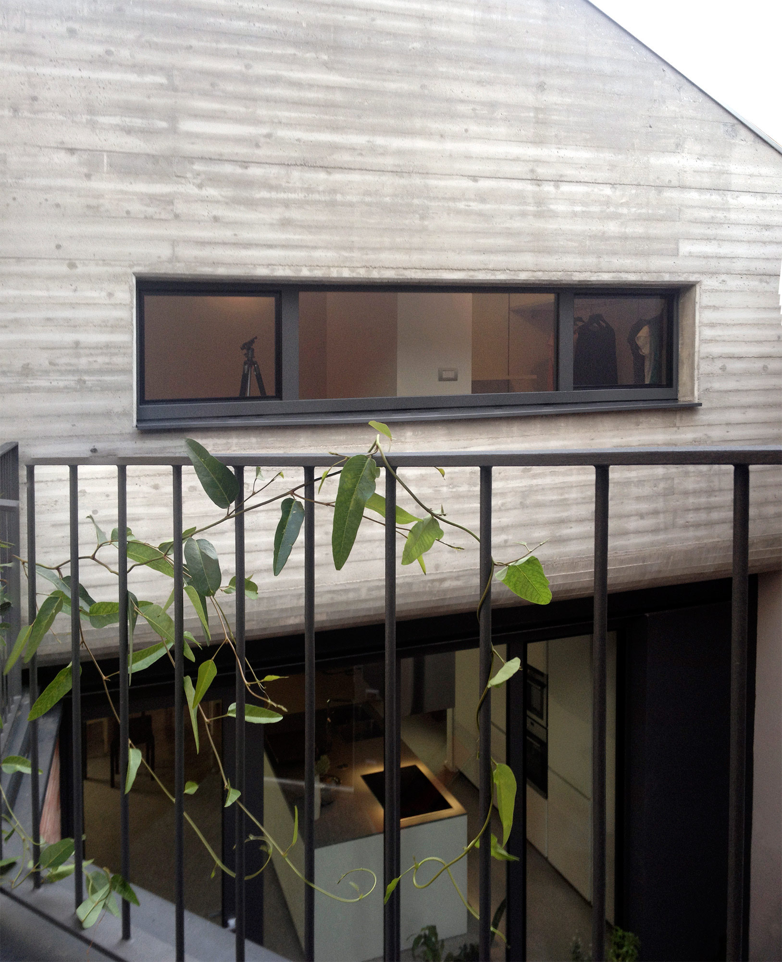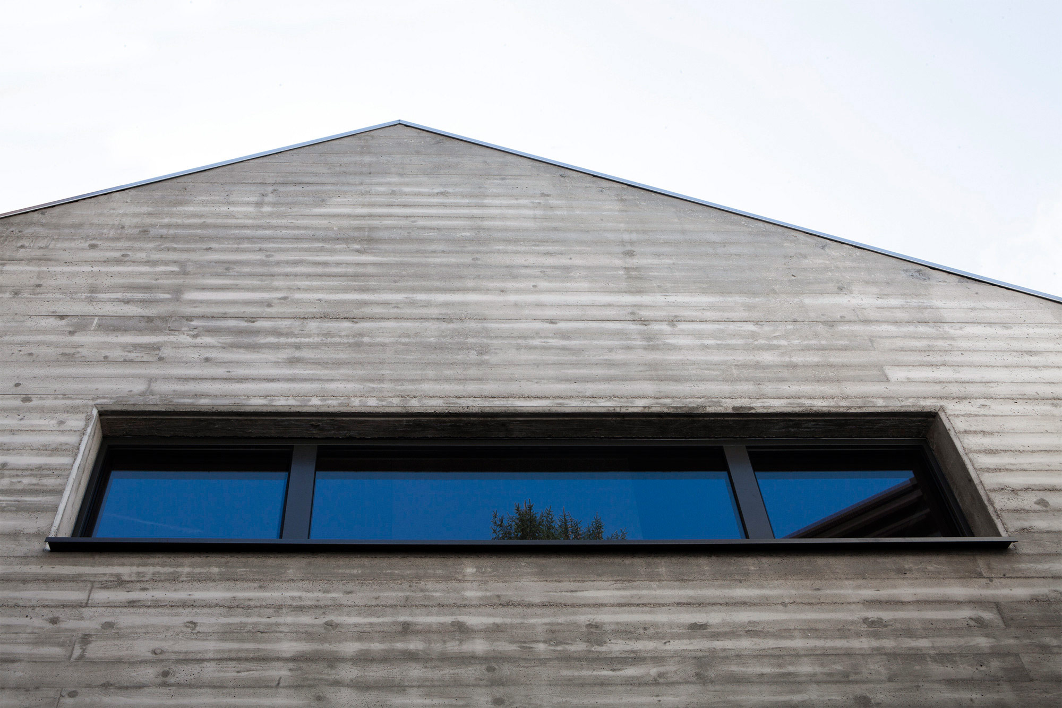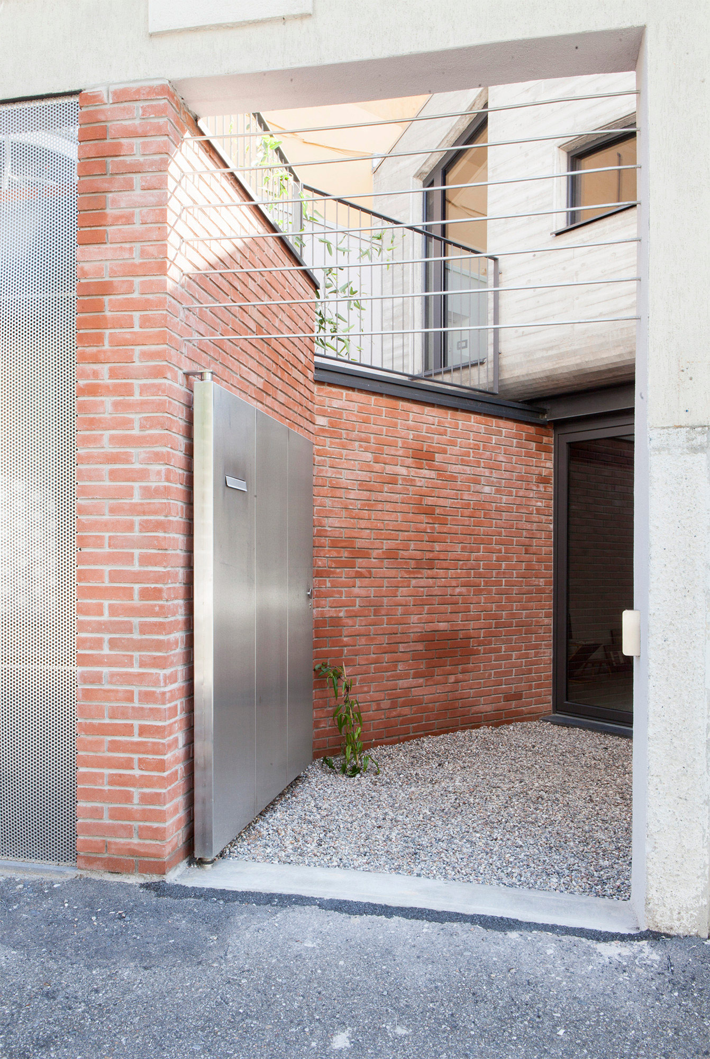Retrofitting an industrial building for a residential program is a recurring trend in contemporary architecture, but each case provides new challenges and novel solutions we can learn from. For the team at OASI architects, the challenge of creating a new floor within an existing building in Varese, Italy became a journey to find the best way to preserve the vastness of the void the original space had. The young couple who hired the firm to design the UV House wished to add the floor to house bedrooms in their new home, so it was up to the architects to create a solution that satisfied both their aesthetic needs and the needs of their clients. Their approach led them to a simple answer: a floating concrete slab position in the middle of the building’s plan. By not having it fully reach the front or the back of the building, two wonderful interventions occurred; a patio garden at the front was created and the living room at the back maintained the double height of the original building. When one enters the home they are welcomed through this lovely patio garden, surrounded in brick that provides a lovely contrast to the bare whiteness of the interior walls. This transition feels almost seamless as you enter underneath the new floor slab, and draws you further in as the living room at the back is flooded with natural light. The patio garden also adds the benefit of bringing light into the interior thanks to a huge window. The brick from the exterior makes reappearance behind the staircase to the upper floor, and as one moves upstairs, there is a surprising sense of warmth in the floating space, thanks to the vintage wooden roof and several strategically places windows. The slab’s integration to both the interior and exterior flow of the house make it hard to imagine the space without it, but the breathtaking double-height living room offers a photograph of the building’s past life as an industrial space. The beauty present in the UV House shows the untapped potential present in unused existing structures, and advocates for architecture that is smarter and better.



