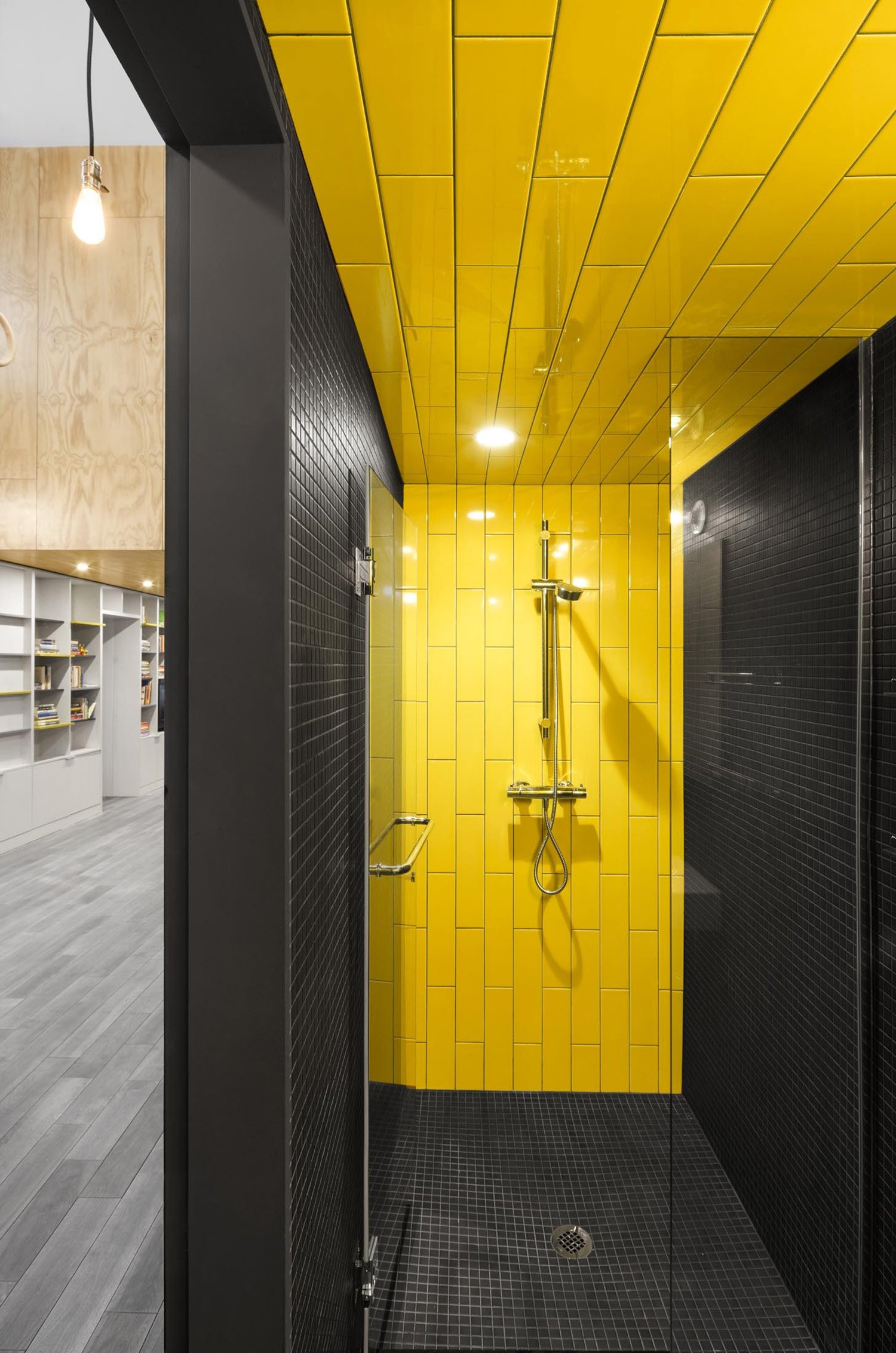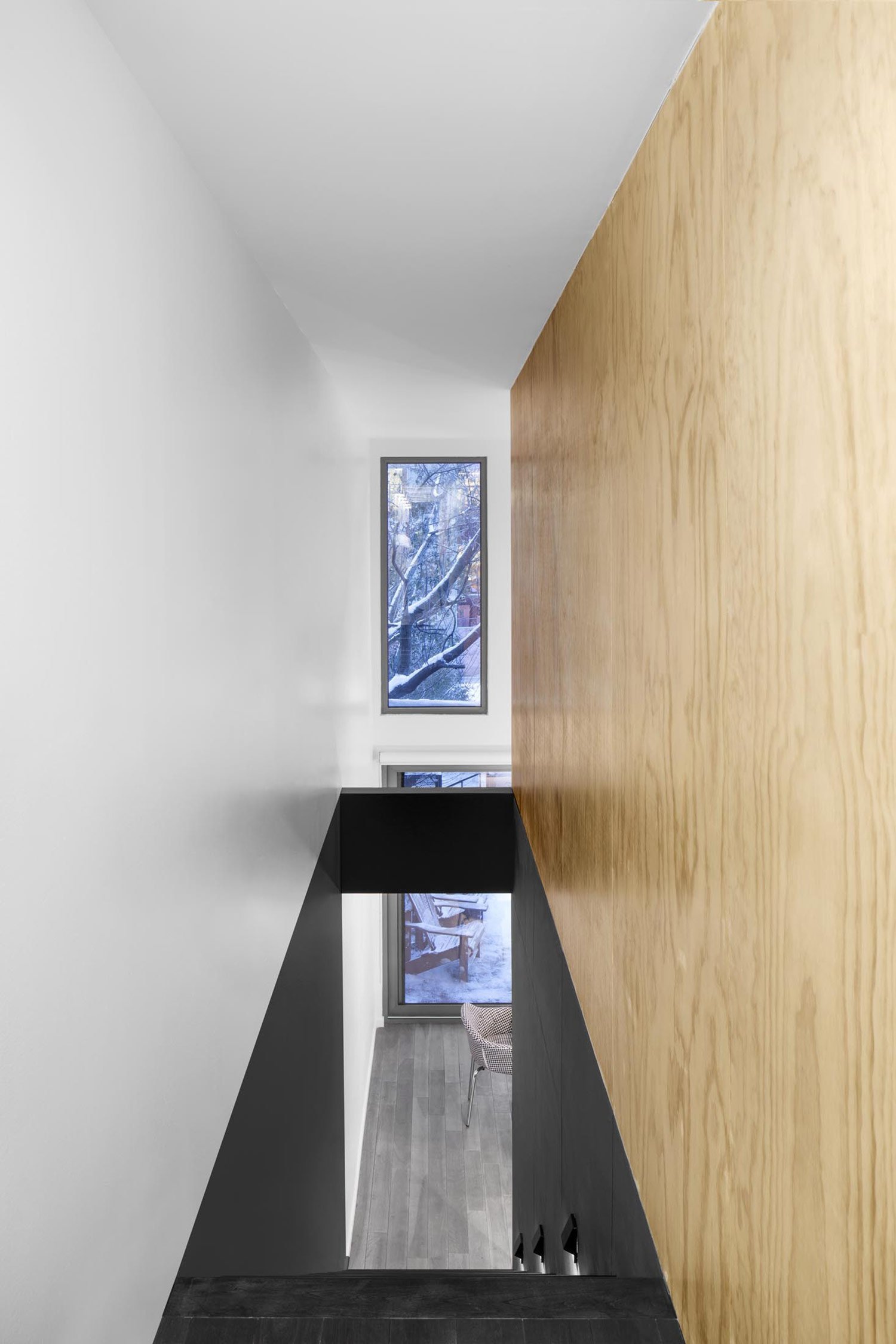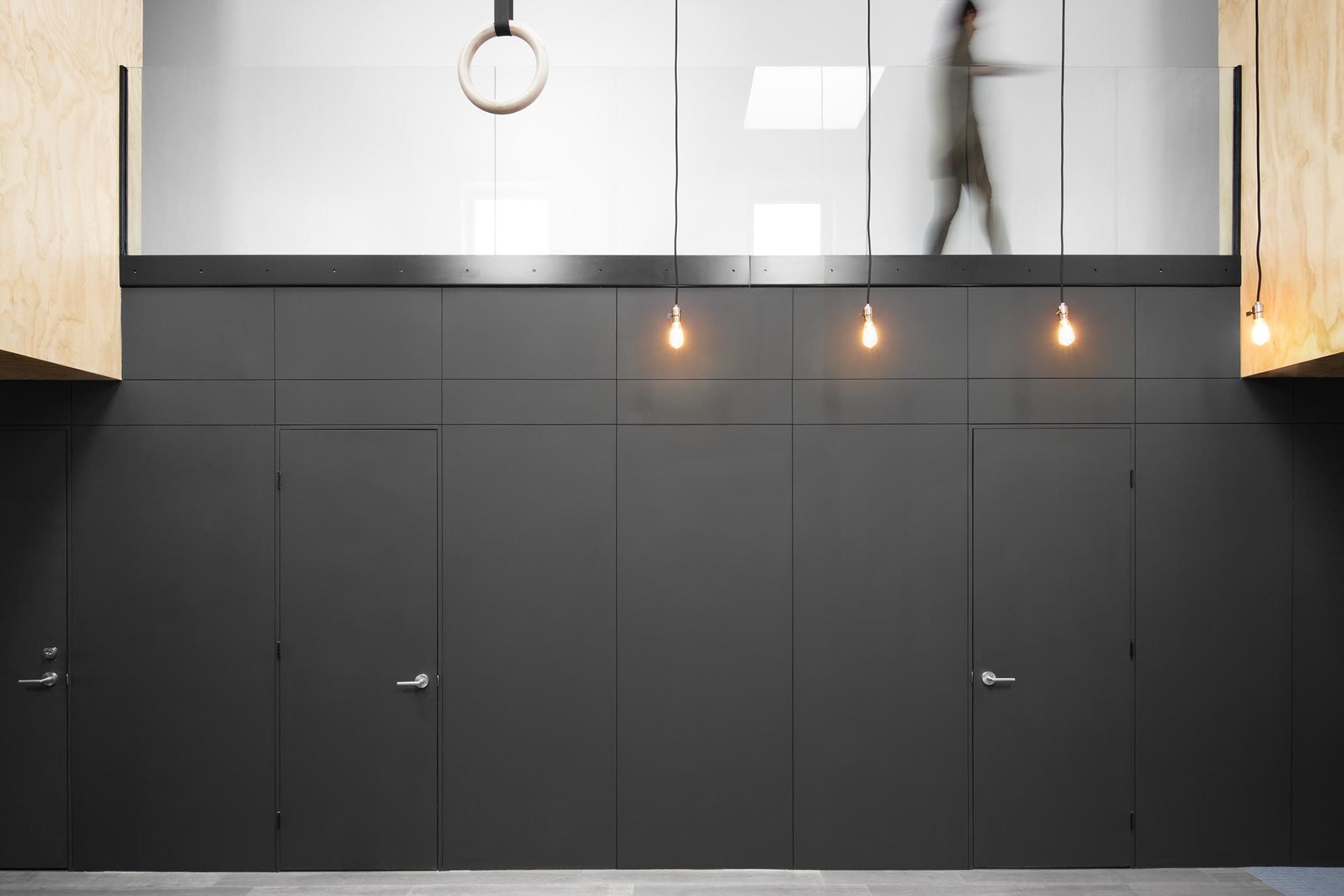Naturehumaine’s recently completed redesign of a single family home in Montreal creates a dynamic space that seamlessly integrates life, work, and exercise. They reorganized two levels of the home to create private living areas and compelling shared spaces.
Naturehumaine devised the bold solution of removing the floor that separated the two levels, doubling the vertical space. Bedrooms and bathrooms were placed inside two large cubes that appear to be suspended in mid-air, connected by a walkway.
With private quarters contained within the boxes, the common area contains the kitchen, a shower room, a seating area, and multiple storage solutions.
The two-story high open space between the suspended cubes houses an exercise area, complete with gymnastics rings and pull-up bars, fully exploiting the enhanced vertical space. The inclusion of gymnastics equipment not only creates ways for the inhabitants to be physically active throughout the day, but offers new and unusual perspectives and sightlines.
Naturehumaine’s finished design included surfaces in matte whites and blacks, complemented with unfinished plywood. This simplicity of texture allows natural light to fill and amplify the space. The sparing use of bright yellow accents adds interest and dynamism while creating visual unity. The finished home is a compelling example of an approach to daily life that includes working out without creating additional visual clutter, harmoniously integrated into the organization of the space.








