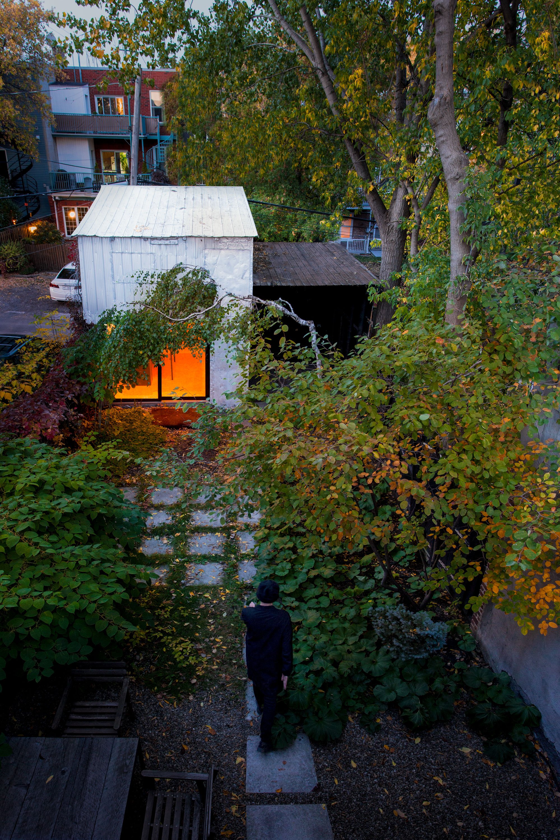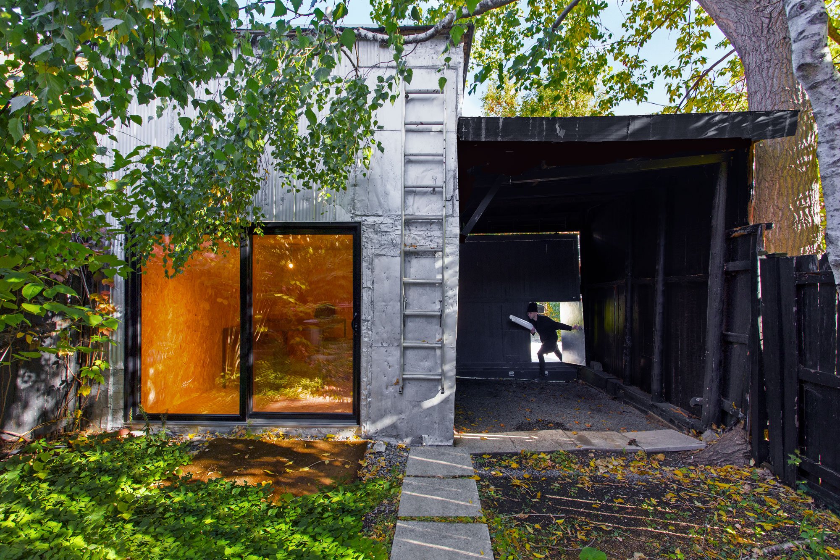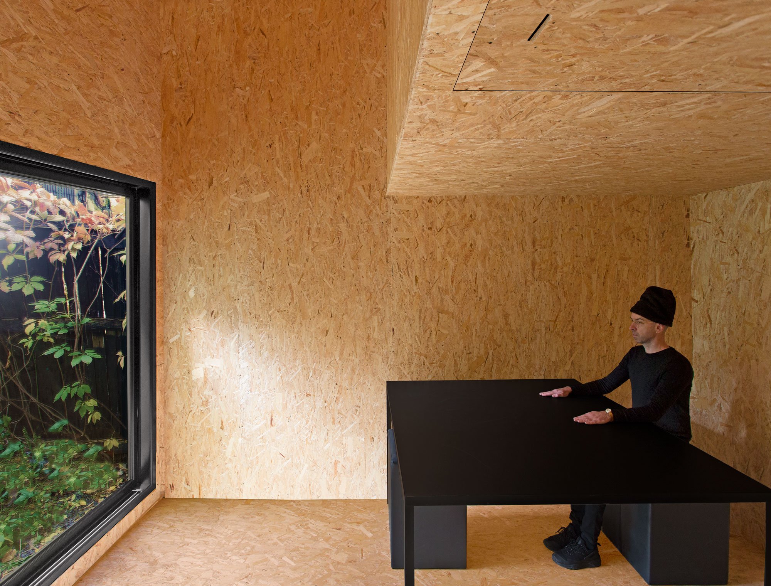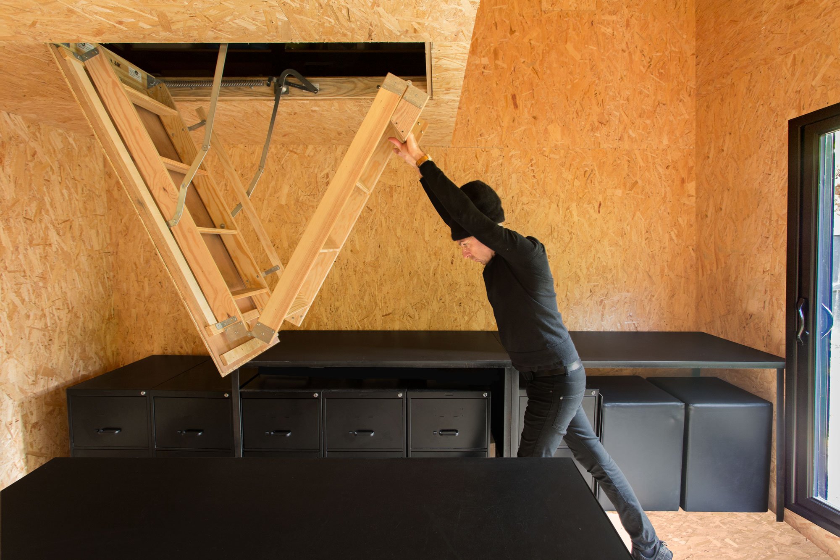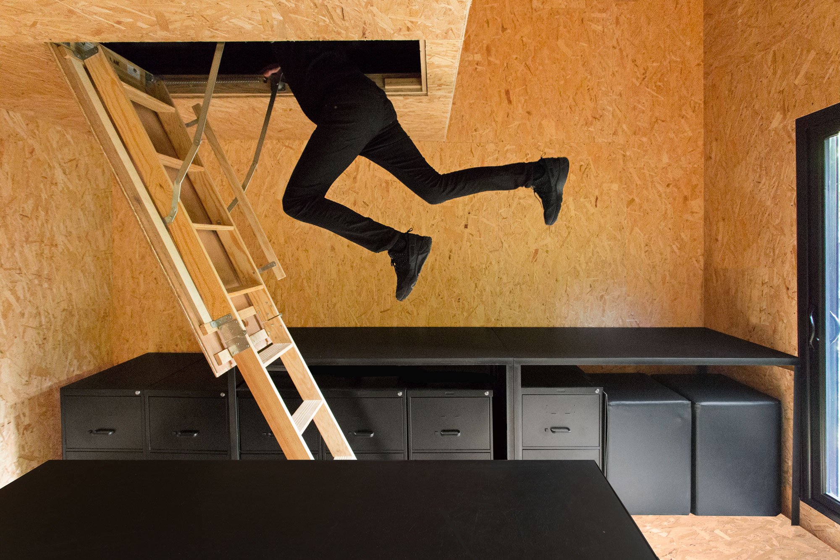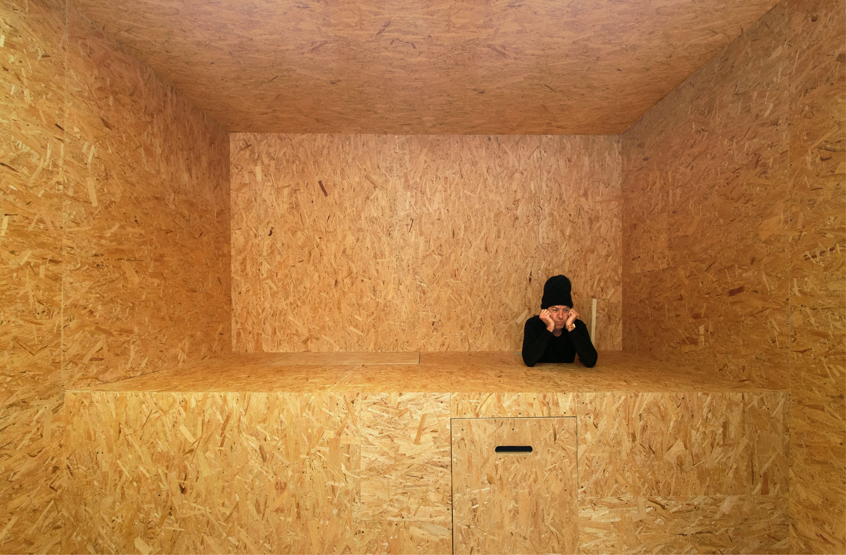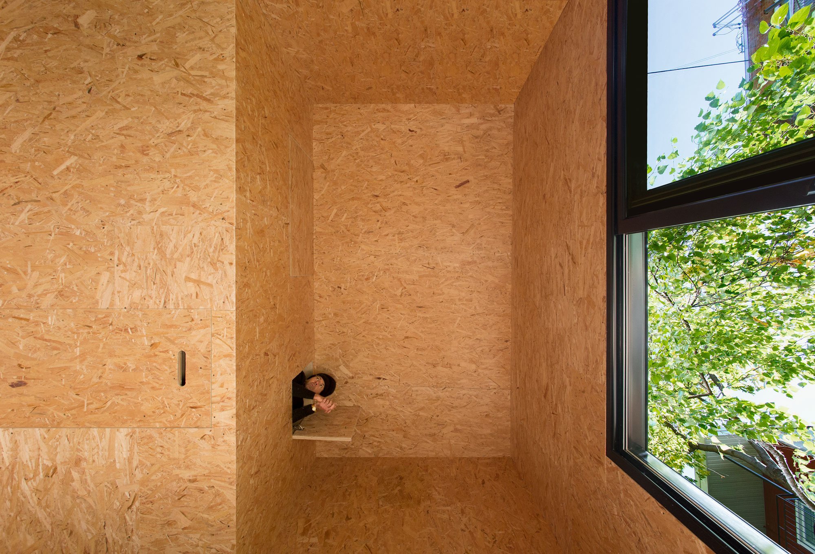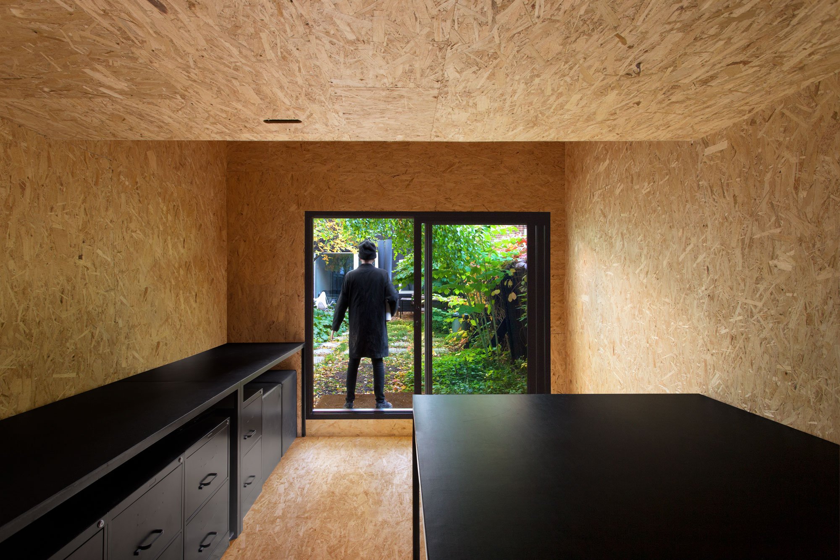When architect Jean Verville set out to explore an experimental sensibility to domestic design and material composition, he settled on a set of three small studies, plainly labeled IN 1, IN 2, and IN 3. His aim was to present the physical world with an existential intersection between art, architecture, and the habitual simplicity of life’s few basic necessities. In this example we see IN 1 – a tiny up-cycled vessel filled to the brim with big architectural ideas.
This particular experiment seeks out an existing host to provide the shell for the interior installation. An old, silver hanger at the far end of Verville’s rear yard provides the perfect canvas for his material and spatial brush strokes, if not an unsuspecting choice for such out-of-box ideas.
From there, the structure is subdivided into three distinct spacial zones spread over two stories. The floors are linked by a retractable wood stair much like the one you’d find leading to your attic. The interiors themselves are entirely sculptural, and leave functional interpretation up to the inhabitants needs or desires. The only definition is that there is is no definition, focusing instead on stark materiality and volumetric expressions of light and movement.
Small rectangular openings are sewn into the particle board-clad walls in areas where lines of sight provide strategic perspective on interior communication. These interruptions add a subtle layer of whimsy to the assembly, and allude to the concept of losing ones orientation in even the tightest of quarters.
The IN 1 is ostensibly unique, but in so being asks important questions about the way we typically chose to live. There are no embellishments, only a protected segmentation of interior space – all anyone really ever needs to feel safe and maintain a healthy lifestyle. It is an elemental exploration of residential design, lending credence to the notion that you don’t need a million dollar budget to design an intellectually impactful work of architecture. Photographs © François Bodlet



