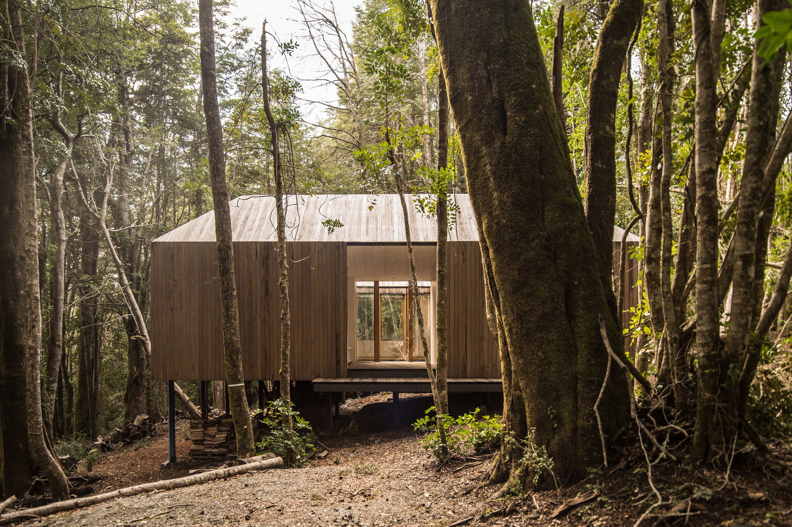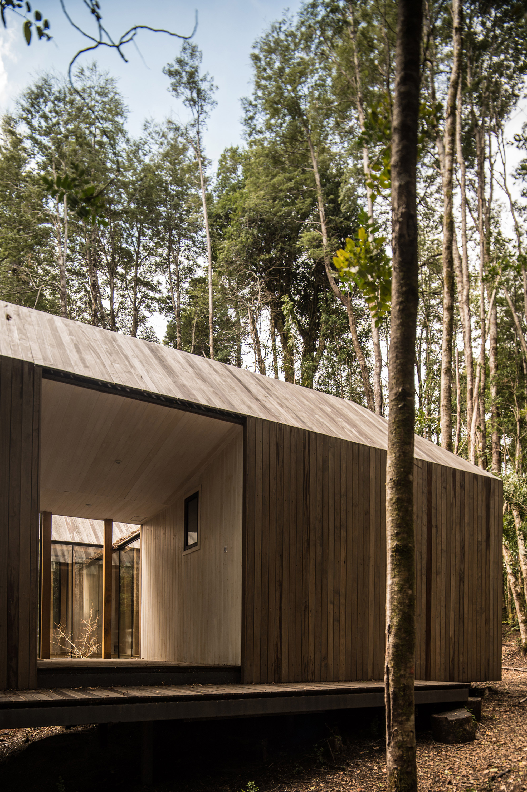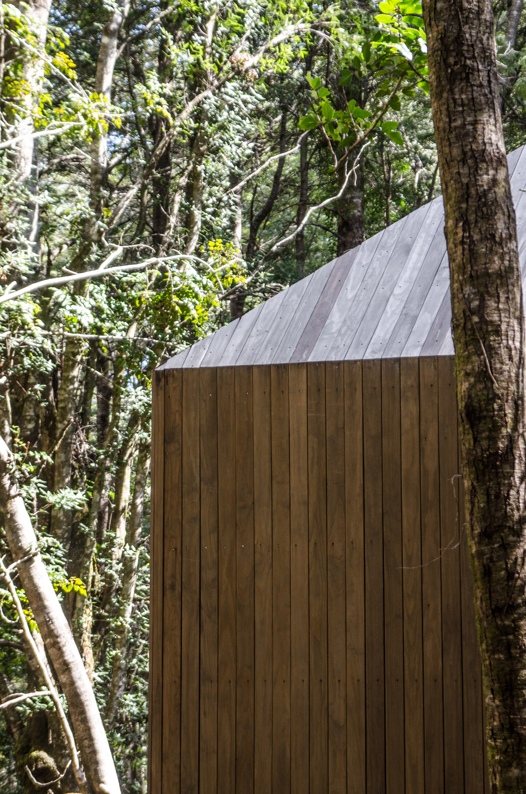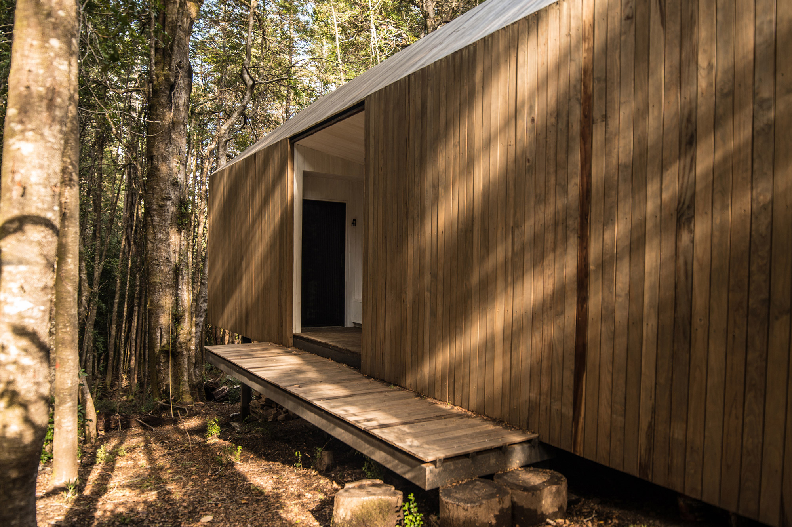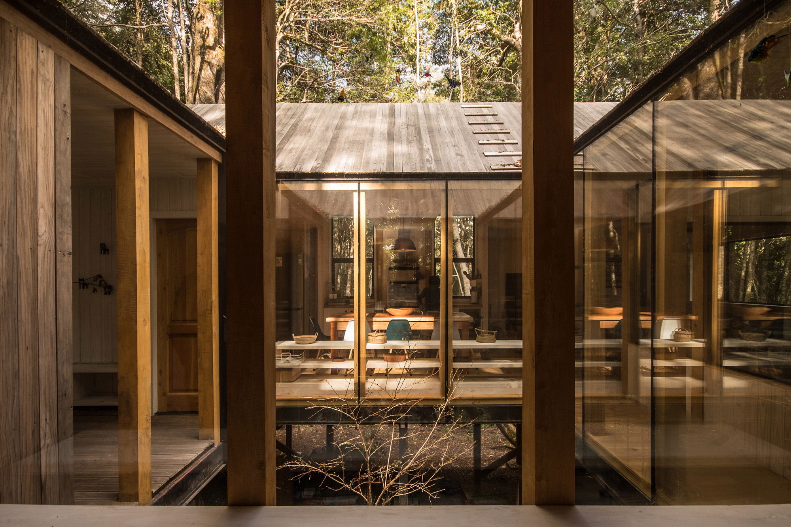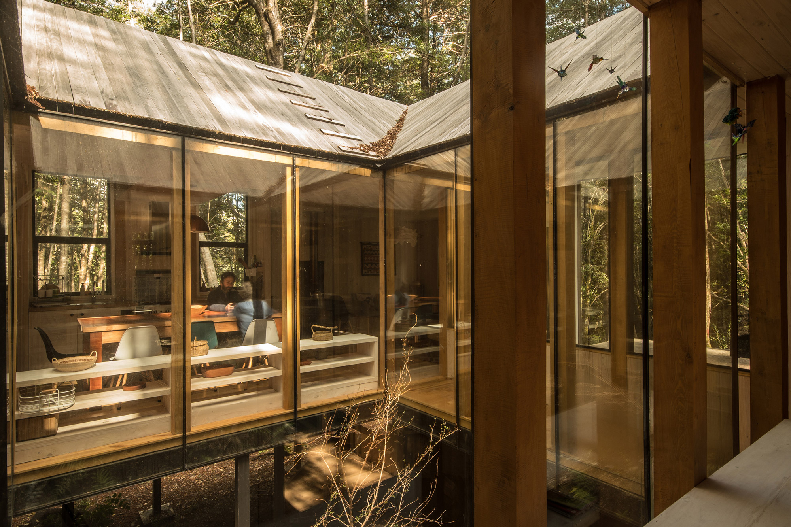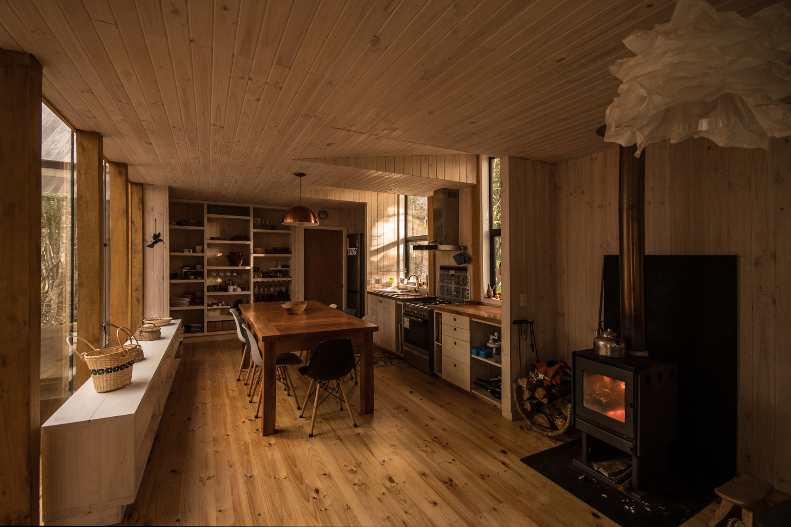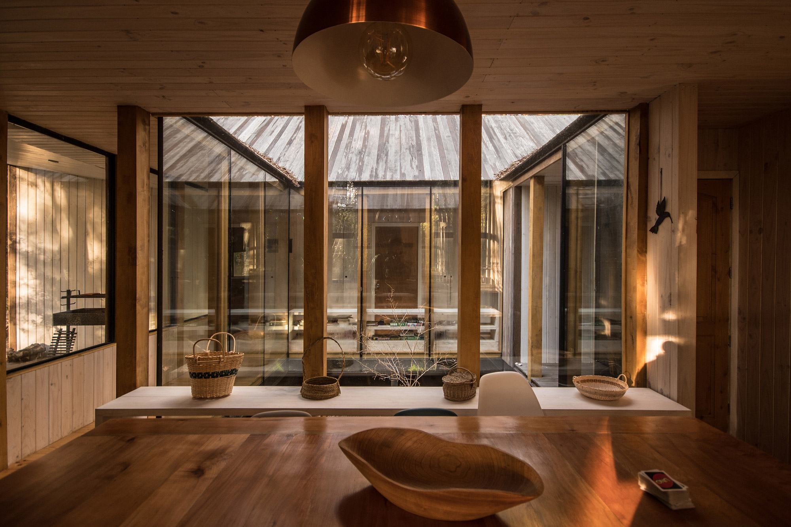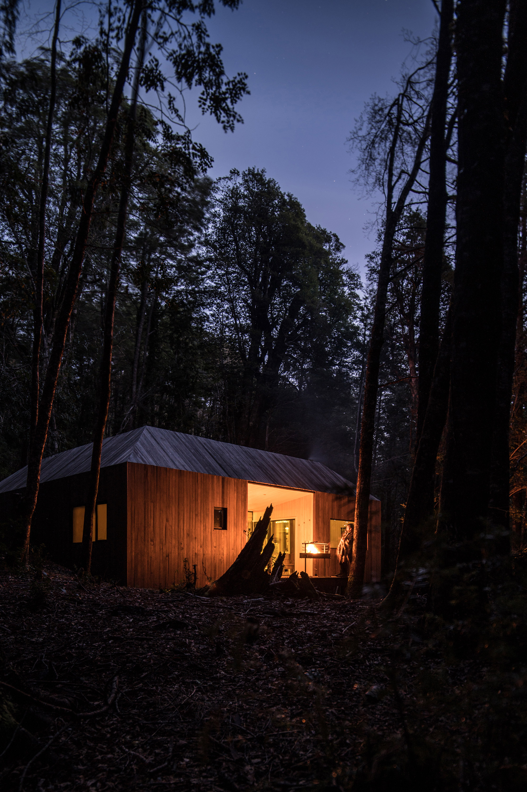A wood and glass cabin built in an ancient forest in Chile.
Located in a dense ancient forest in the Huilo-Huilo natural reserve, Chile, this wood and glass house rests lightly on the land. Named Impluvium Shelter, the cabin was designed by architecture firm SAA Arquitectura + Territorio. Both the remote location of the site and traditional woodworking techniques influenced the design process. Built by local carpenters who didn’t have access to electricity, the house blends wood and glass. The team elevated the structure above the ground to minimize its impact on the site and also positioned the structure among the protected trees. The orientation of the building not only preserves the existing trees, but also maximizes sunlight without the need to clear a space around the cabin.
To ensure that the house withstands the elements, the studio wrapped the envelope in a waterproof membrane. The exterior layer of weather-treated pine features a special coating that resists the woodland’s fungal biodiversity and provides more durability. Likewise, the hardwood roof protects the cabin and the waterproof membrane, especially from falling branches during the winter months. Designed without awnings, the roof gives a seamless look to the wooden volume. At the same time, it ensures that snow slides to the ground.
The studio created a central void that operates as a light well. Full-height glass windows enclose this space, bringing natural light inside the living spaces while also offering direct views of the treetops and the sky. Arranged according to their exposure to sunlight during the day, the living spaces surround the central void. The bedrooms face east and the morning sun; the kitchen, dining room, and living room face west and receive plenty of afternoon light. Photographs© Esteban Arteaga.



