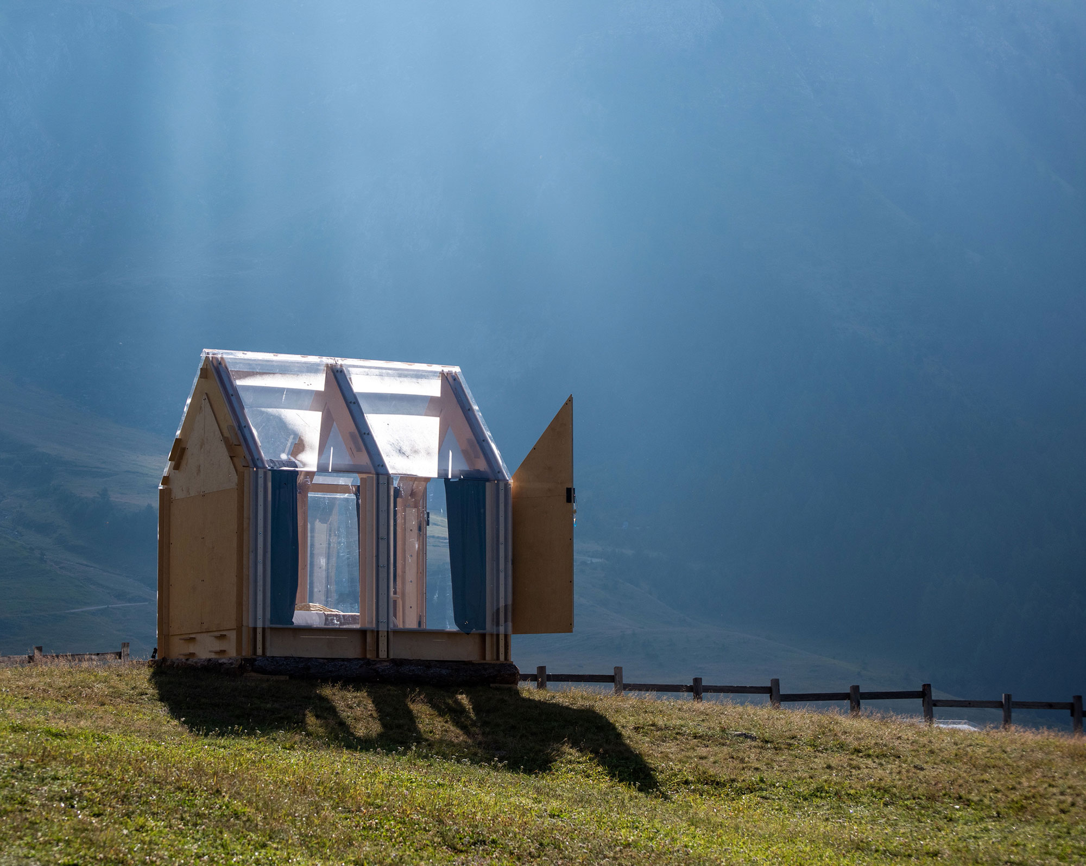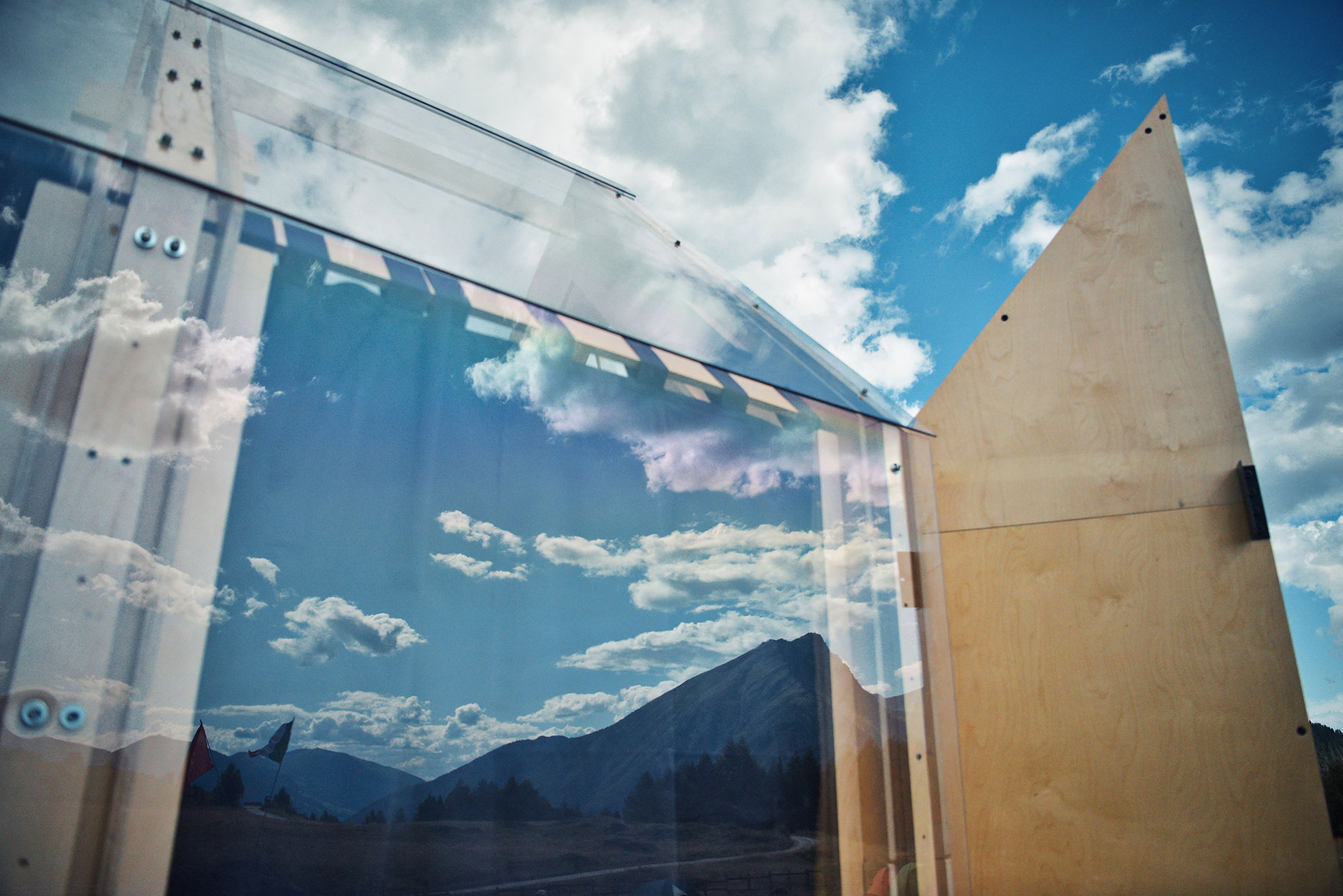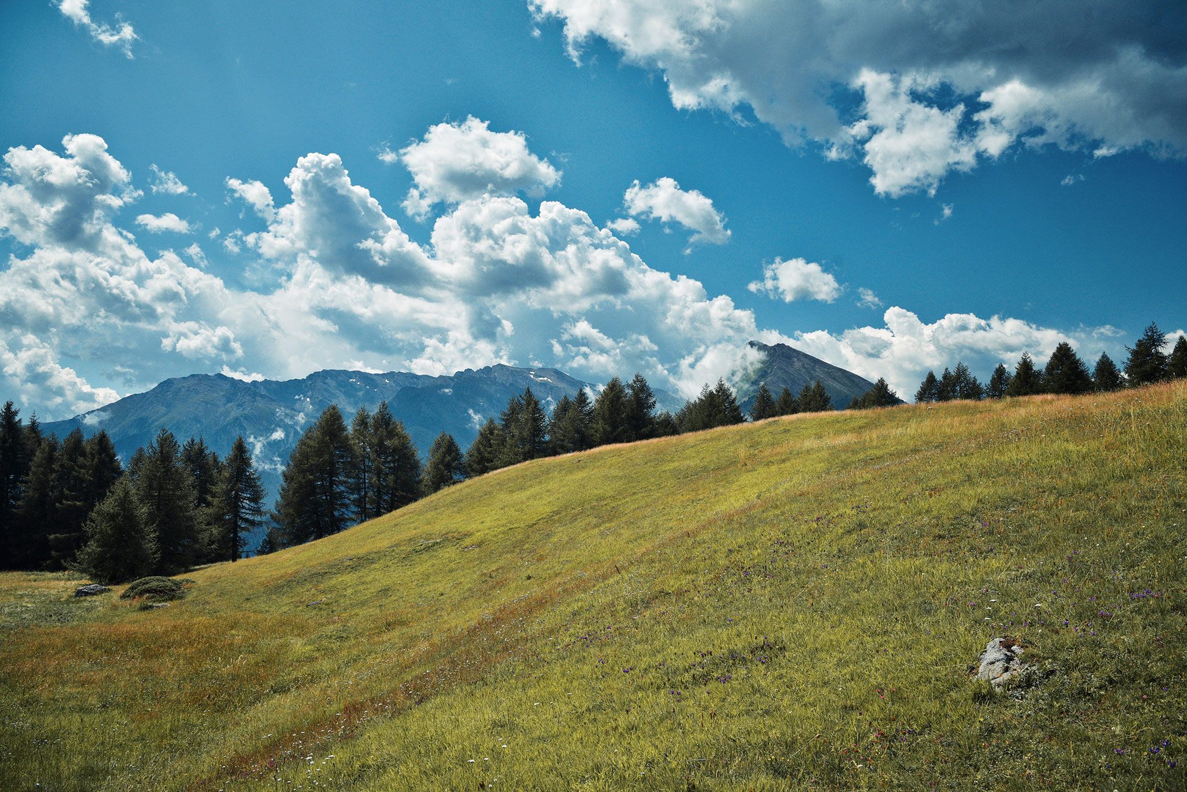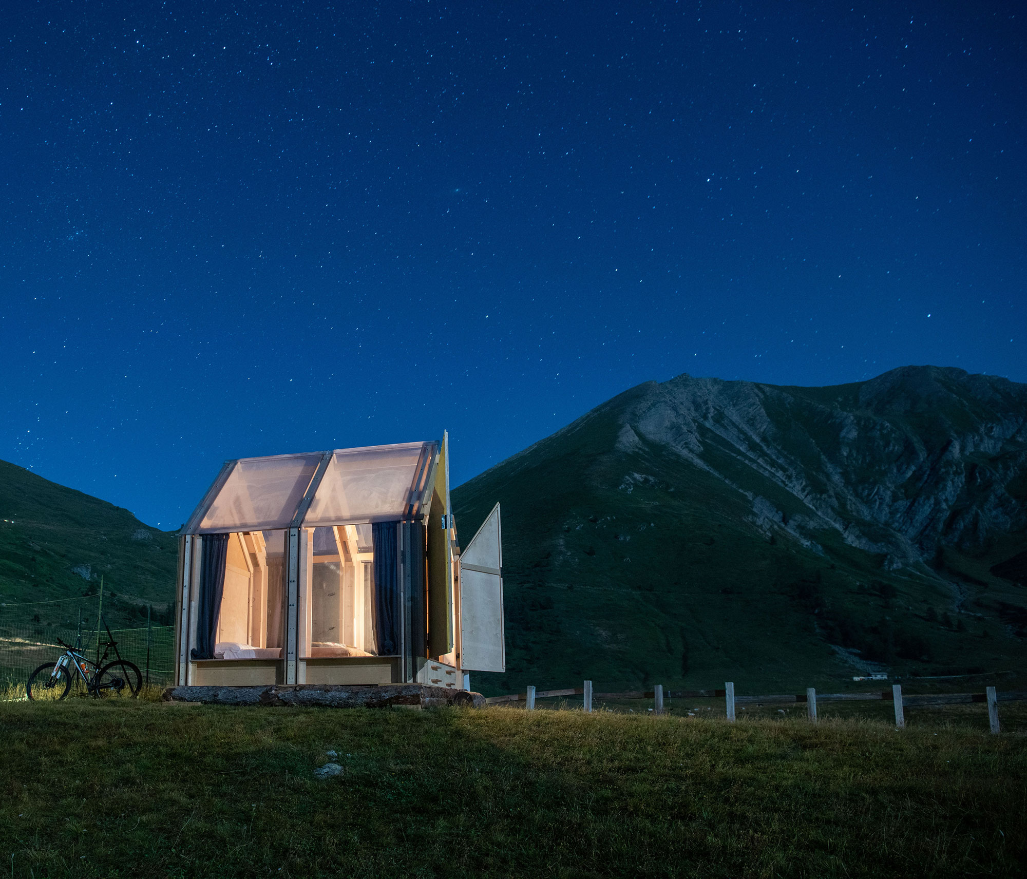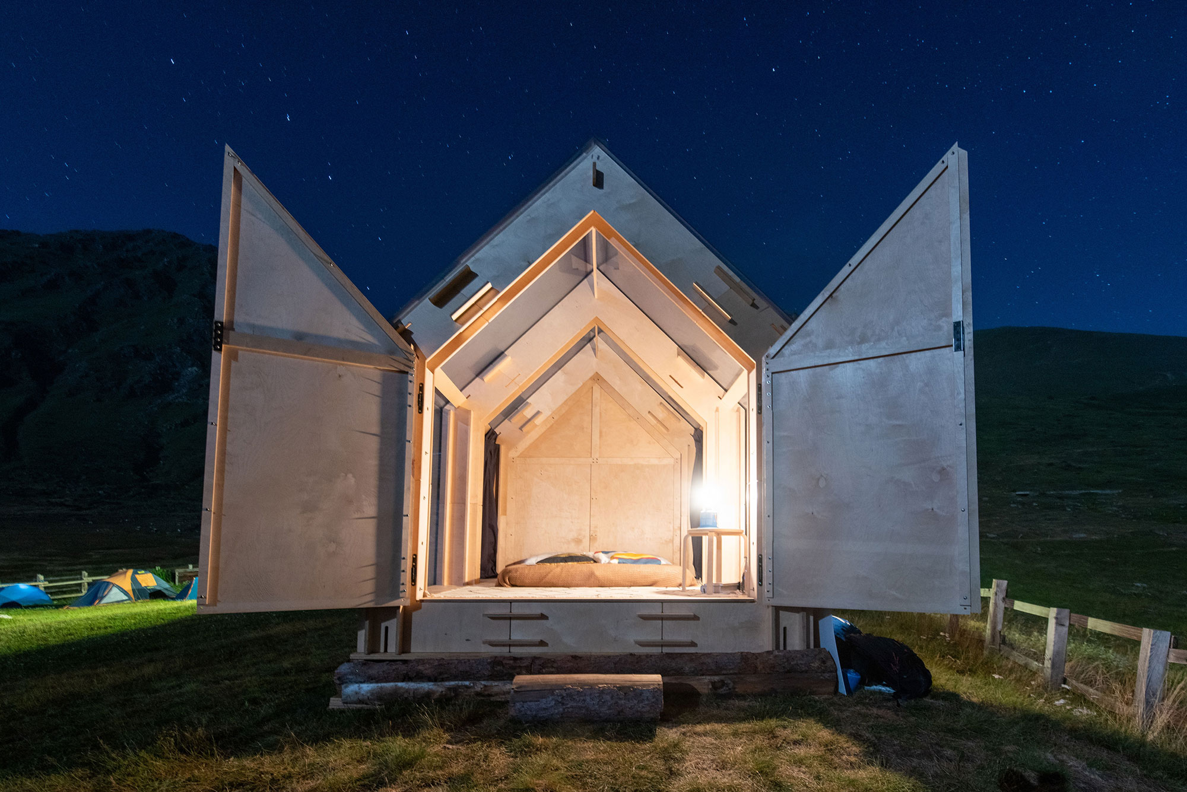A prefab cabin that takes glamping in Italy to a new level.
Built in a mountainous landscape in Piedmont, Italy, Immerso is a hotel room with a twist. Designed by architects Fabio Vignolo and Francesca Turnaturi, this cabin features transparent walls to make glamping in Italy extra-special. The prefab cabin has a simple but effective design. See-through walls offer uninterrupted views of meadows and pastures, while the transparent ceiling ensures that nothings obscures the spectacle of the night’s sky in the Italian Alps. As a result, the bedroom offers the perfect opportunity to feel more connected to nature and to unwind from the stress of urban living. Curtains allow the guests to close off the room as needed. A shared bathroom is available in the nearby house, a few steps away.
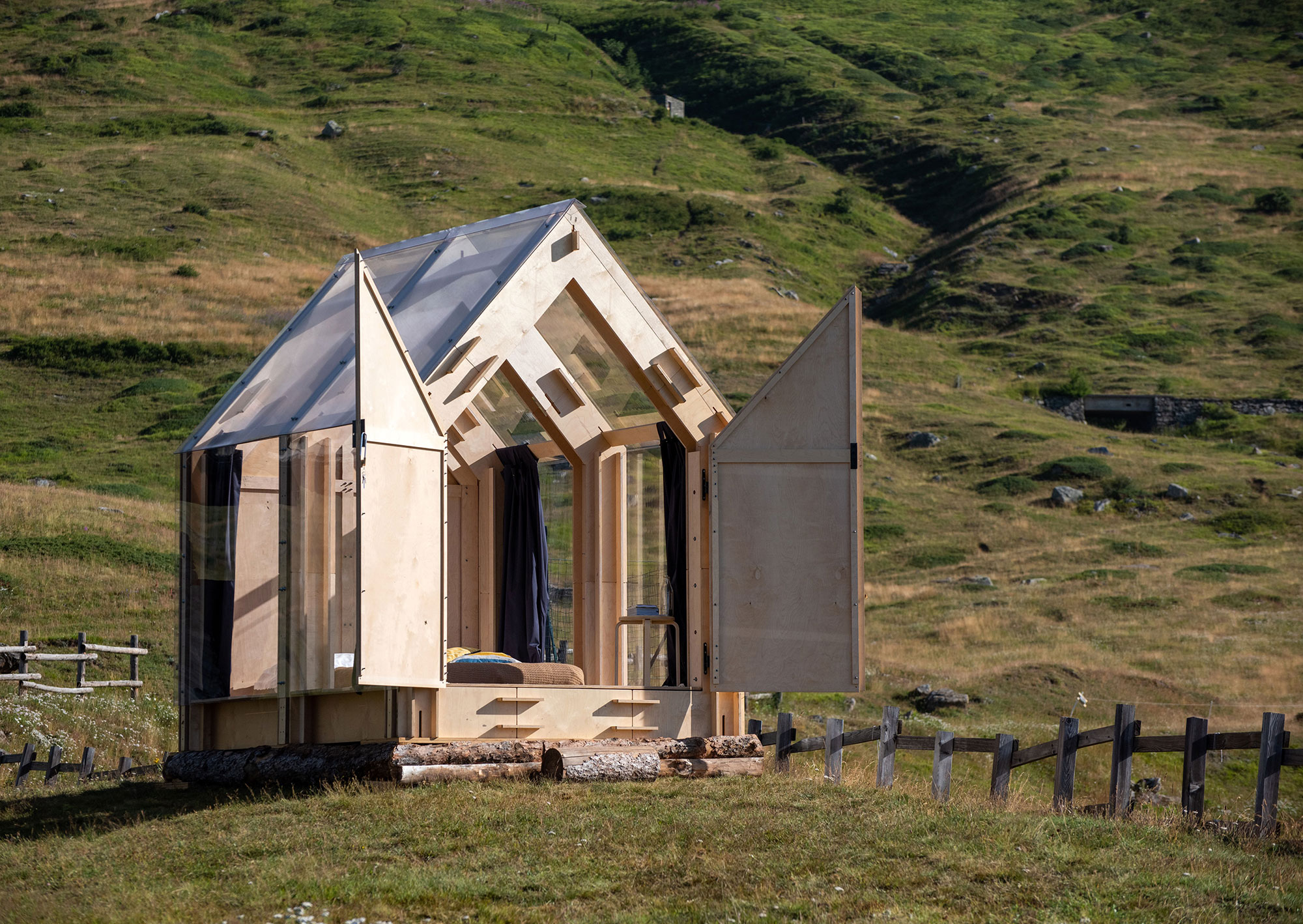
The interior is minimalist and puts a focus on comfort: there’s only a huge bed in the middle of the room and a small side table. The doors open completely, framing spectacular views of the mountains and the Chisone valley. More than just an immersive hotel stay experience, Immerso has a convenient design. It features prefabricated elements like multi-layer phenolic birch panels and CNC-manufactured parts to make the building process as easy as possible. Indeed, one doesn’t even need access to electric tools to complete the cabin. This means that Immerso suits more secluded areas or remote sites, and can also transform into a temporary shelter. If you want to stay at Immerso for a special glamping in Italy experience, you can rent it on Airbnb for around $130 per night. Oh, and WiFi is included, though you probably won’t need it with those views. Photographs© Fabio Vignolo.

