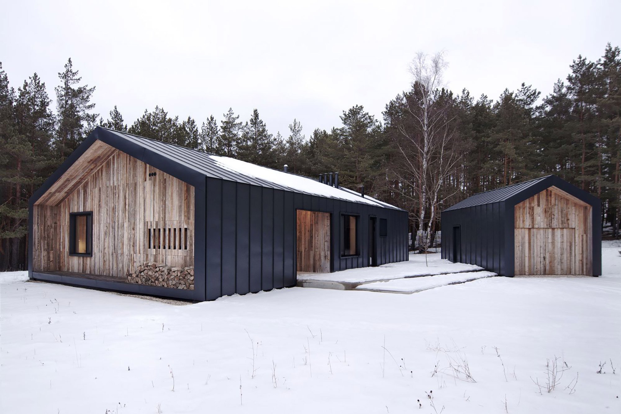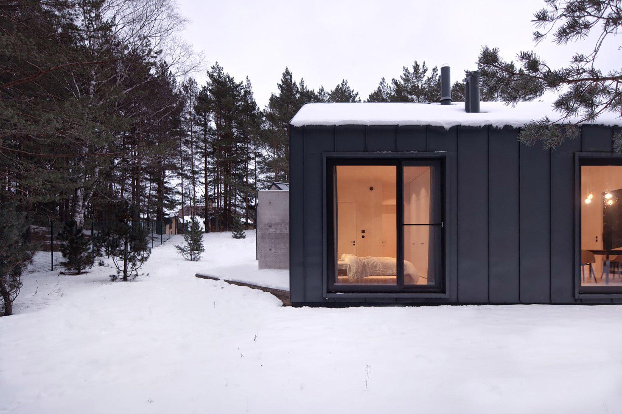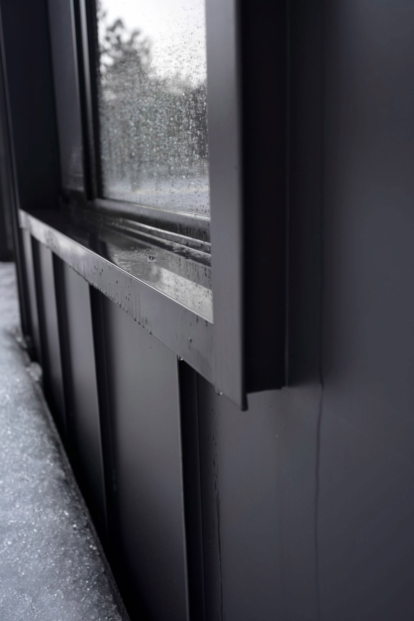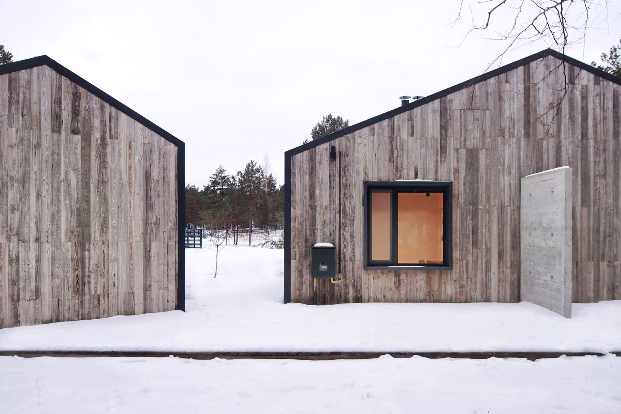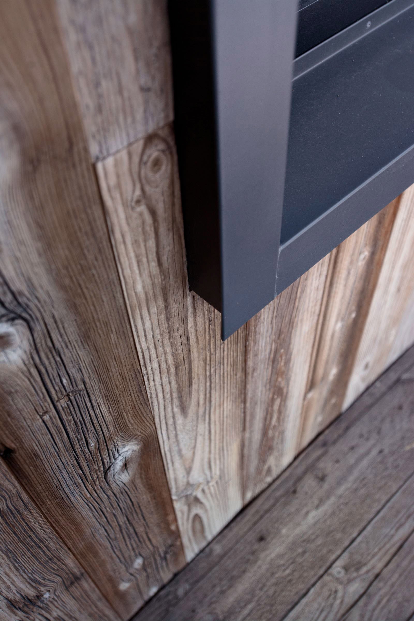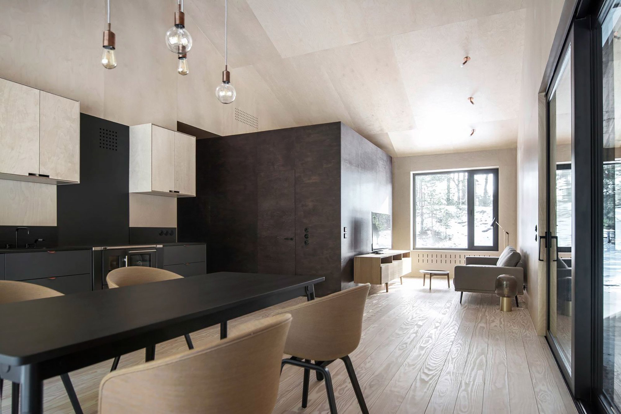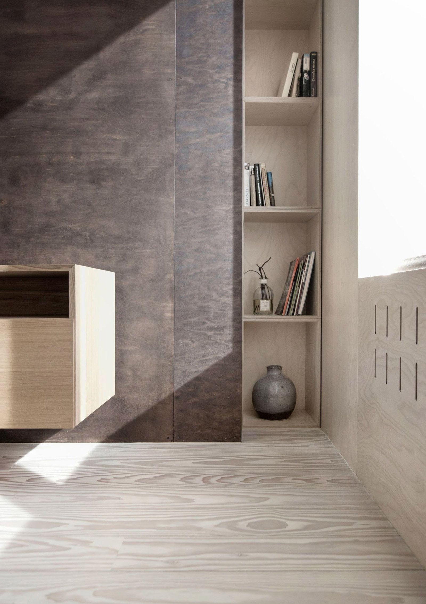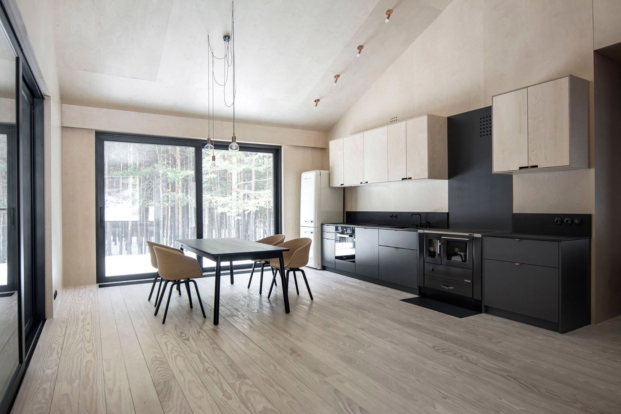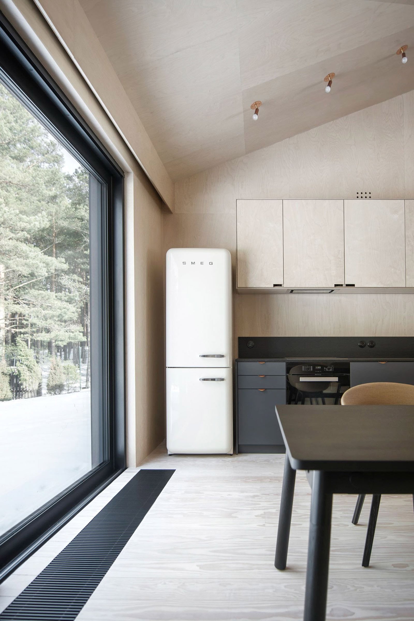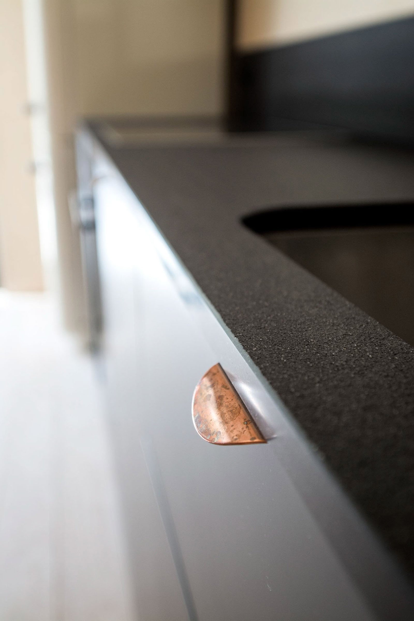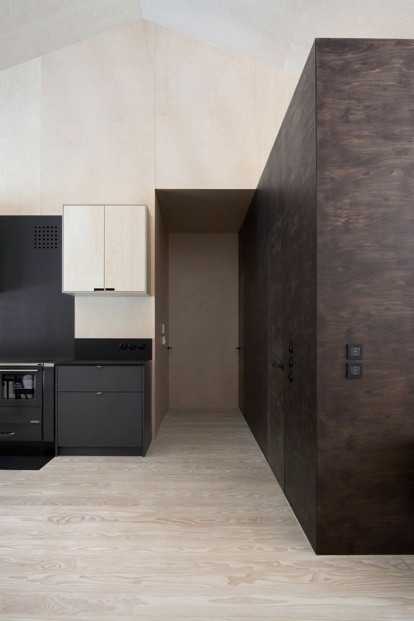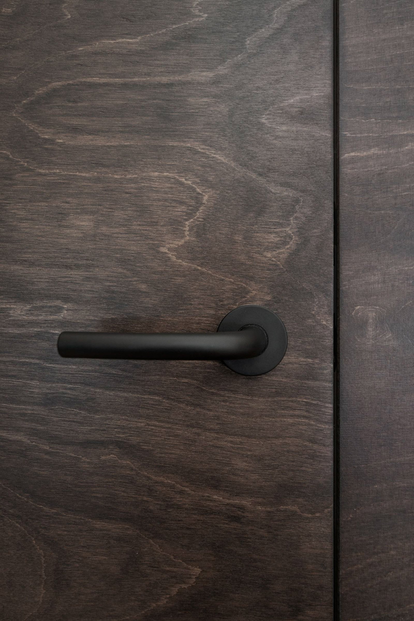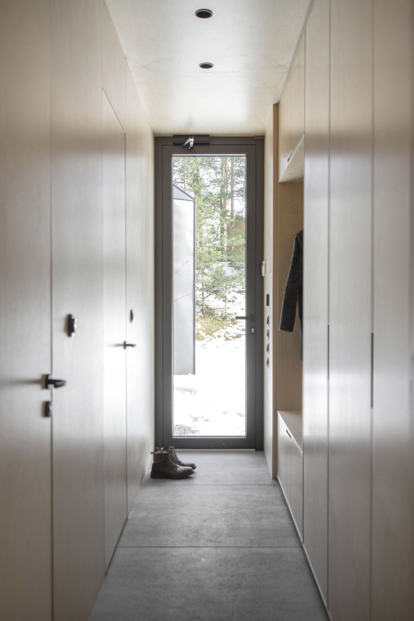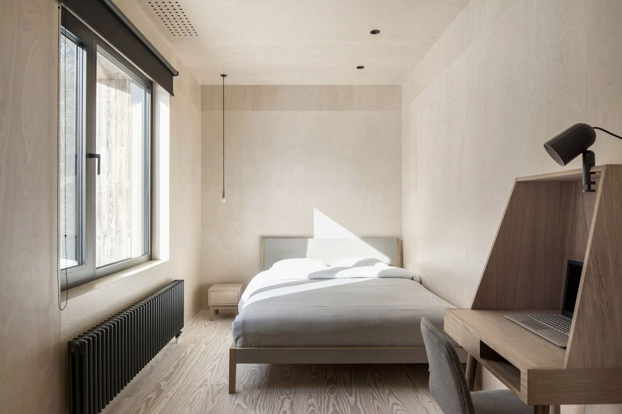A contemporary wooden house strongly linked to nature.
Located in the middle of a woodland, about 19 miles away from Latvia’s capital Riga, ILL House allows its inhabitants to relax in the middle of nature, far from urban spaces. The plot of land has a privileged position, right at the border of a forest. The INT2 Architecture studio designed the building with a contemporary look that also draws inspiration from the stereotypical barn shape. Two black structures, the house and the garage, rise from the existing foundations, with a terrace connecting them. Both feature wooden cladding as well anthracite roof panels, which help to blend the buildings into the landscape. For the exterior, the studio used Latvian granary boards with a hydrophobic compound coating.
A covered corridor with open sides separates the main living space and guest house. This passage visually connects the two areas to the forest, integrating the cabin into its setting. On the guest house section, a roof overhang creates a small protected area for storing firewood, while the main house features a terrace with an outdoor shower near the master bedroom.
Inside, the studio used minimal furniture and simple finishes as well as eco-friendly materials. Local birch wood and Douglas fir flooring enhance the link to the woodland further. In the main house, the kitchen and living room with an extra-high ceiling become the heart of the living space. Walking through the covered pathway, guests have access to a separate bedroom with a bathroom, shower, and sauna. A perfect retreat in a picturesque forest landscape. Photographs© INT2 Architecture.



