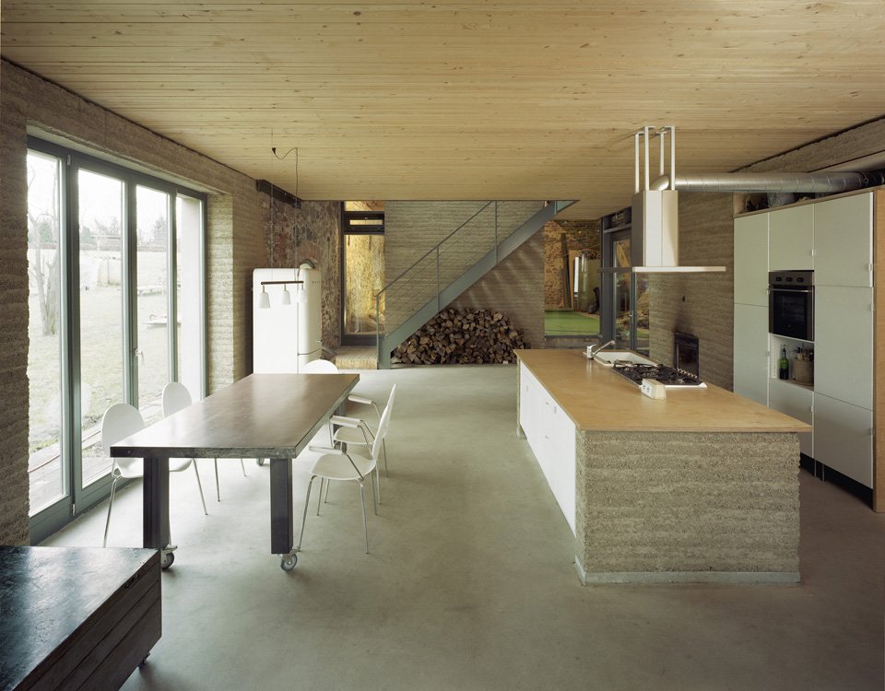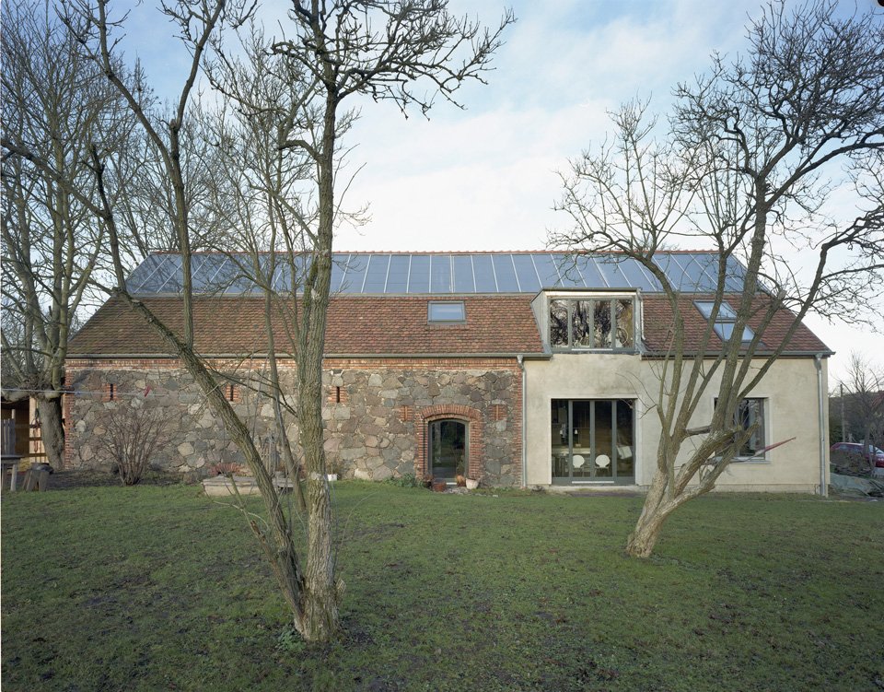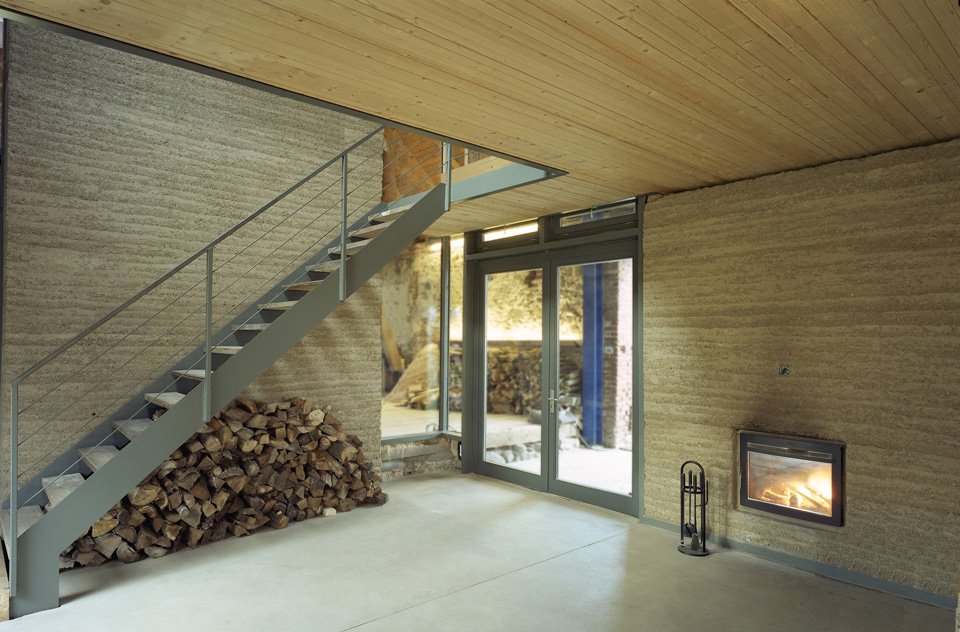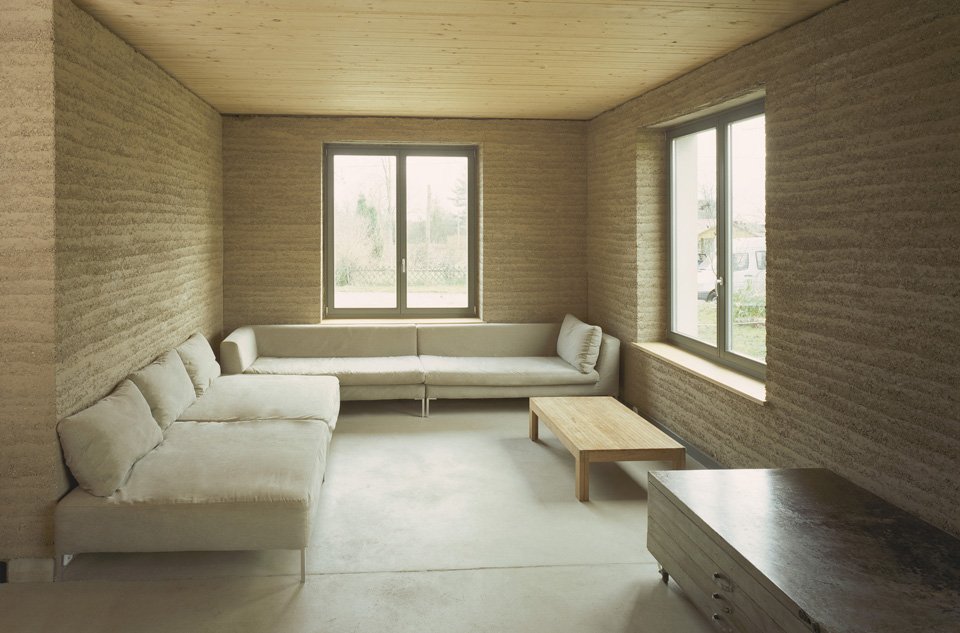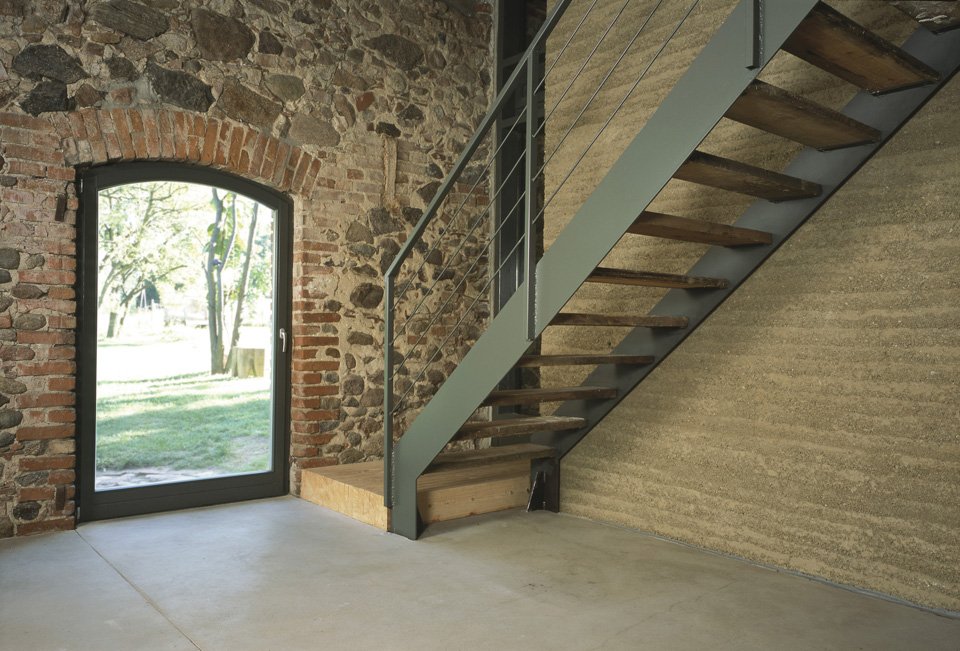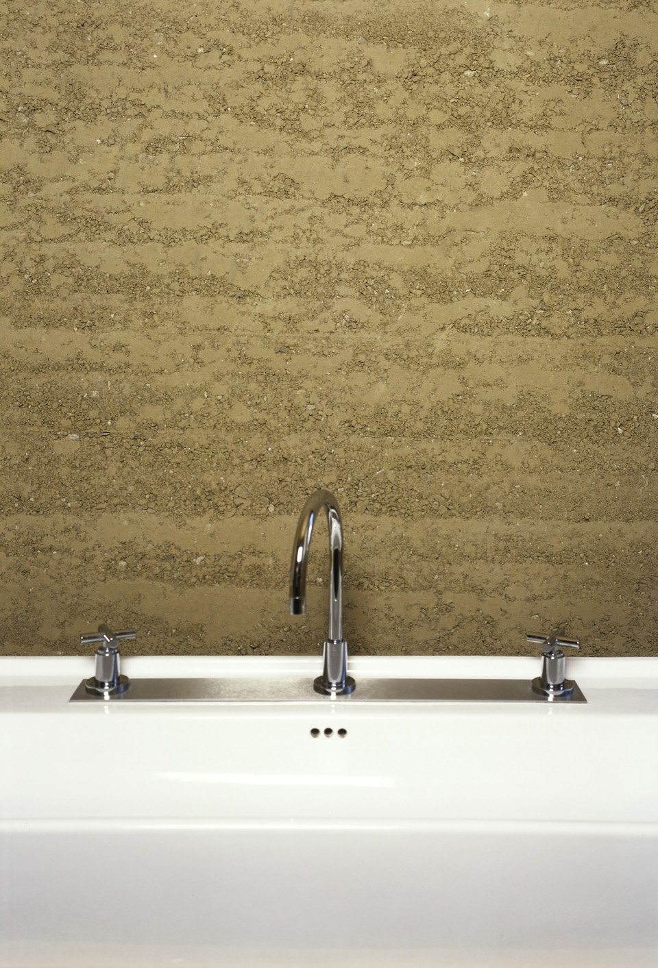It was 1976. A stringy mullet lay greasy against his neck and his patchy beard was struggling for attention. Somewhere from the teeny weeny sport shorts and a skin tight ring neck tee with his hairy bird legs, small shoulders and a permanently questioning look on his face there was a boy fighting toward manhood. Tonight would be his first night living on his own, away from mom and dad and siblings where he could have his own rules, go to bed when he felt like, drink soda until his belly hurt, and have friends over to watch SNL…20 feet from home…in the barn.
As ridiculous as that may sound, building your dream home inside a renovated barn can be quite the rewarding experience. Coming home reminds us of how different life was, motivating us to work hard and to enjoy simple things more. In the richly historic village of Ihlow, Germany new life has been breathed into an old barn. This coveted home salvaged the time-warn stone walls, their character taking precedence within modern additions. Solar energy facilitates heat as does a wood chip fired central boiler. Rain water reserves assist toilet flushes, the laundry machine, and the garden. By using renewable and regenerative raw materials throughout the construction, architects Roswag Architekten leave minor footprints in this project. The design incorporates old and new in a daring arrangement that includes an industrial staircase, poured cement floors, a fully stocked chef’s kitchen, seamless fireplace, and of course the genuine preservation of the age old stone.



