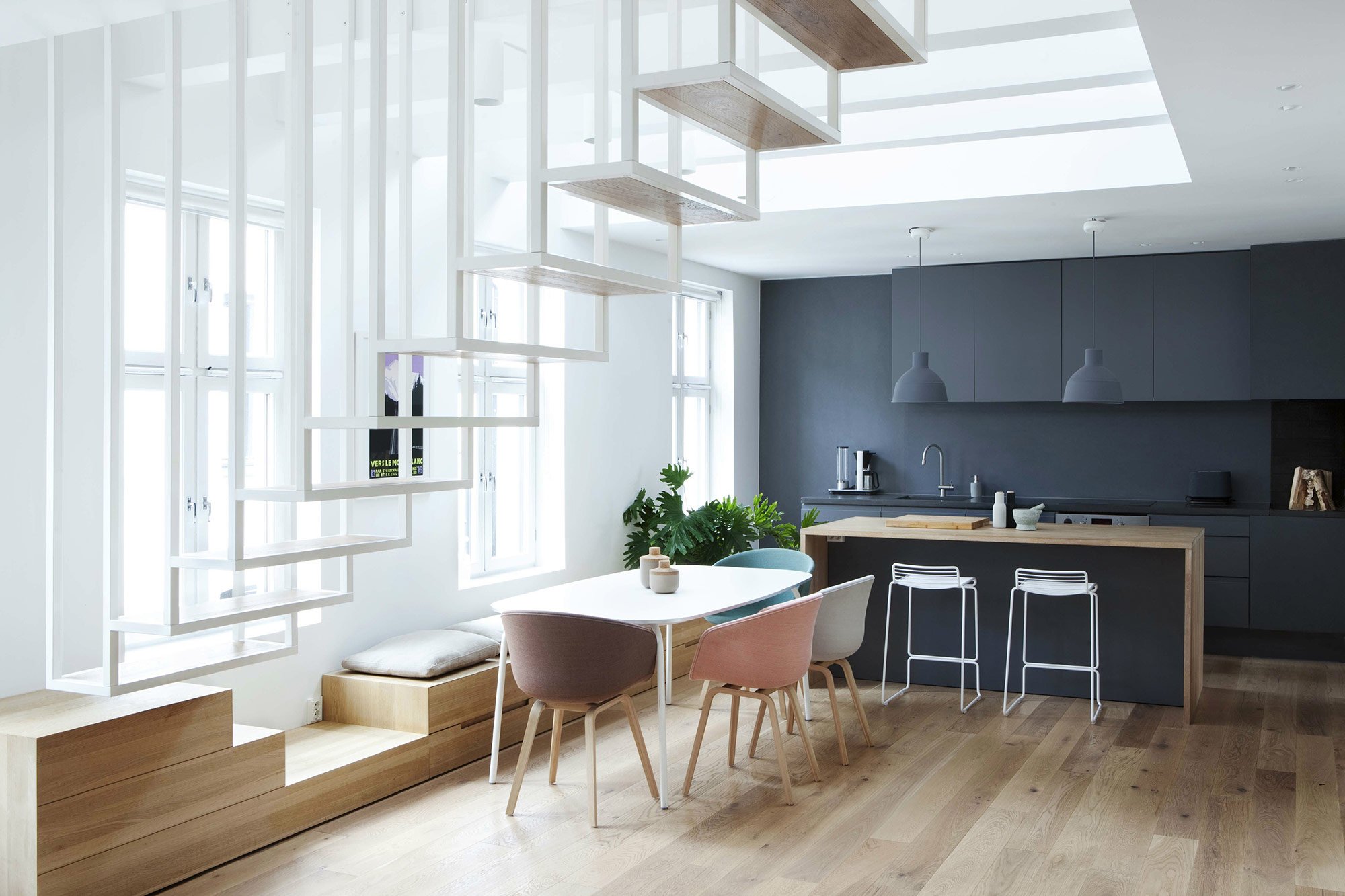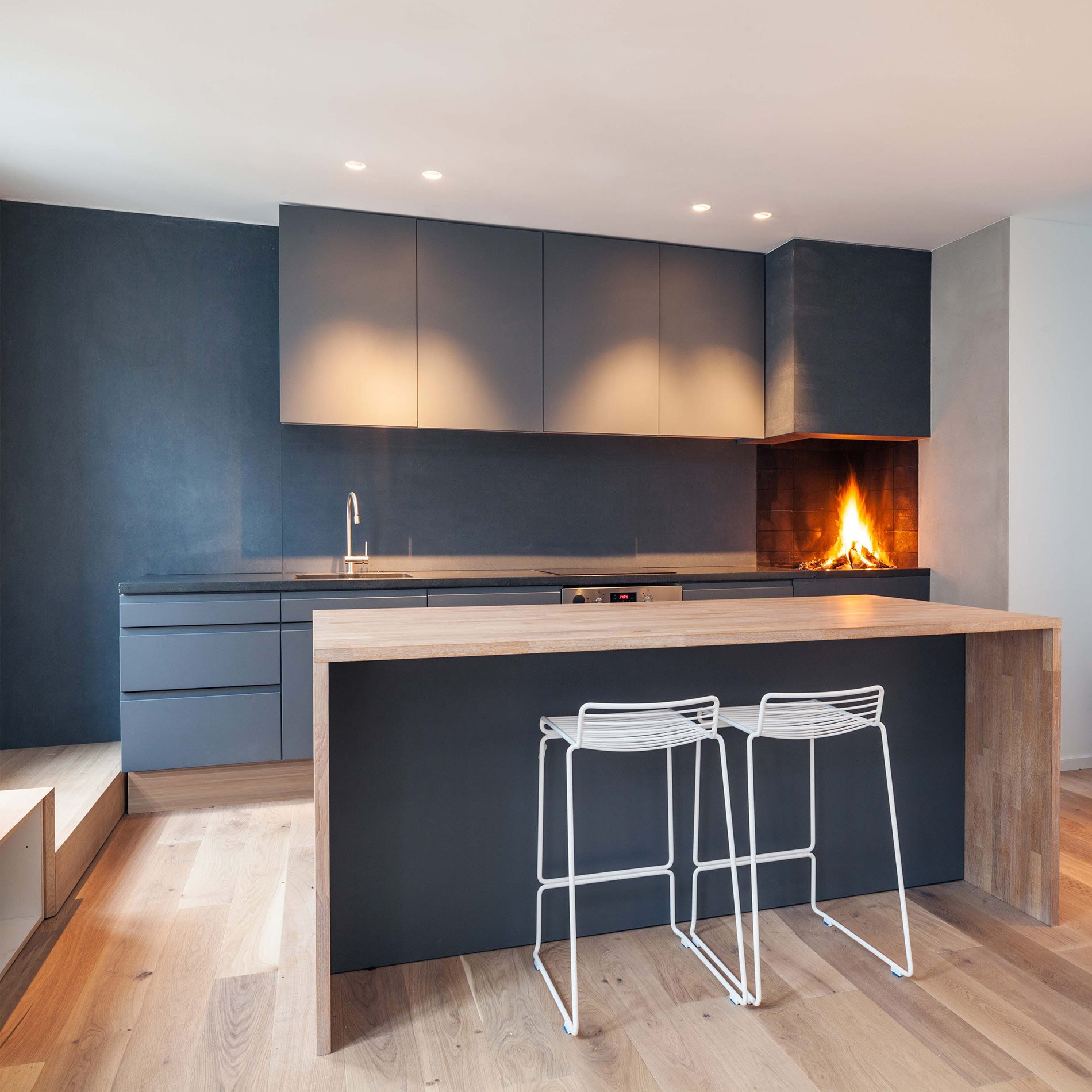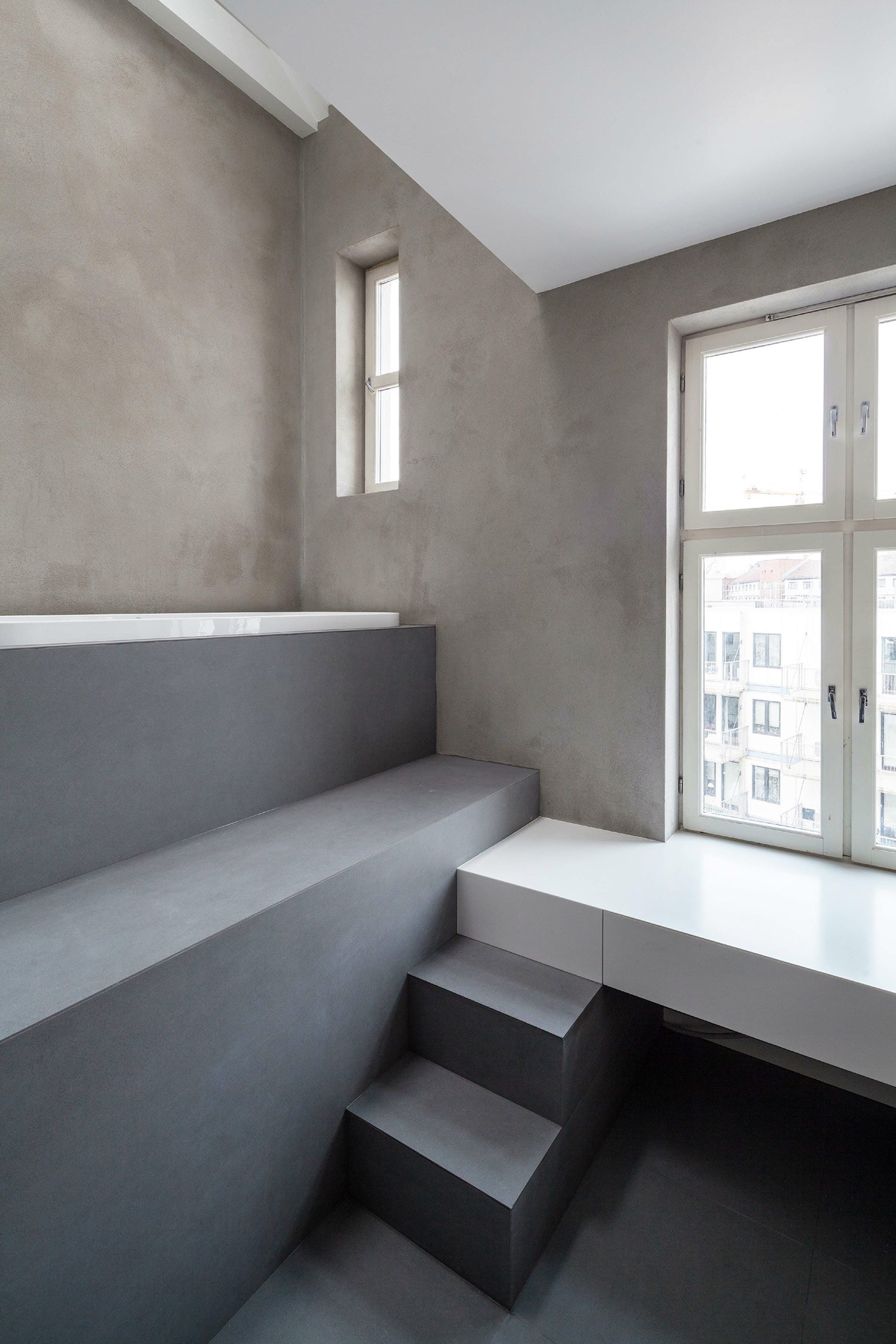When the client purchased the loft space above their 19th century apartment in Oslo, it created the opportunity for Haptic Architects to do something truly extraordinary with a redesign.
The full-scale refurbishment of the centrally-located apartment involved integrating the two floors into a single, unified space, and maximizing the compact living area. Haptic completed a three-dimensional review of the apartment and utilized every inch of found space.
The new design incorporates many level changes, creating new sight lines and opening up the space vertically. The centerpiece of the remodeled apartment is a stunning staircase made of powder coated white steel and suspended between the joists. The streamlined structure of the staircase allows it to bring cohesion to the vertical space without visually obstructing the living areas, and its connection to a built-in seating area further integrates the design.
The master bathroom is stretched over three levels, utilizing found space revealed in the three-dimensional review. The kitchen was moved into the common areas and transformed into an airy, light space at the social heart of the home, and a small countertop fireplace adds warmth and interest. The terrace has a large glass wall that allows light into the apartment and opens the space visually.
The interplay of rough, natural materials and refined, polished surfaces creates interest and drama without adding darkness or clutter to the neutral color palette of the new design. The finished apartment reflects a comfortable sophistication that highlights the beauty of the surrounding city and the abundant natural light, while lending itself to a relaxed and efficient lifestyle.








