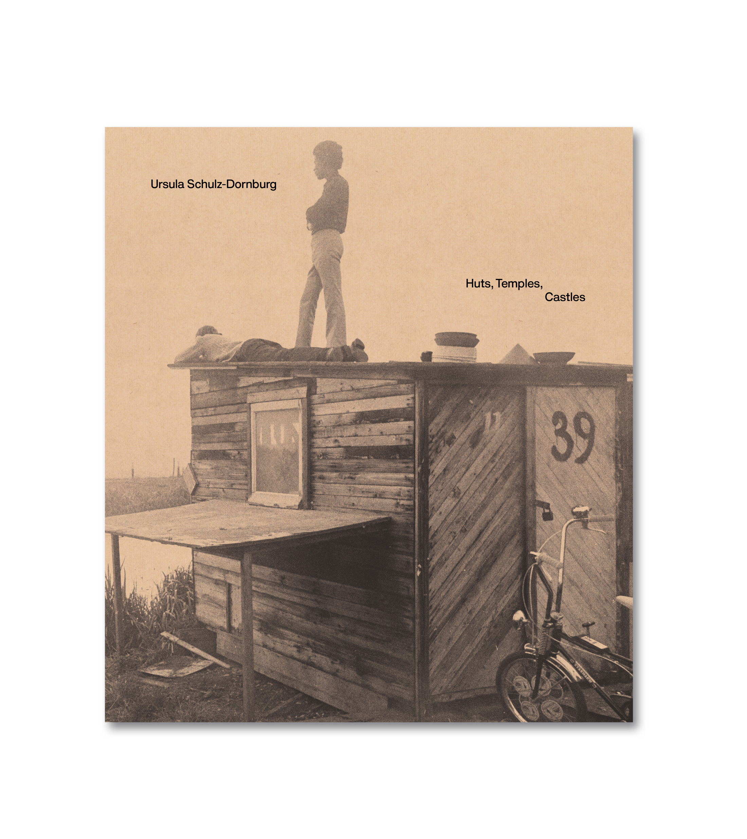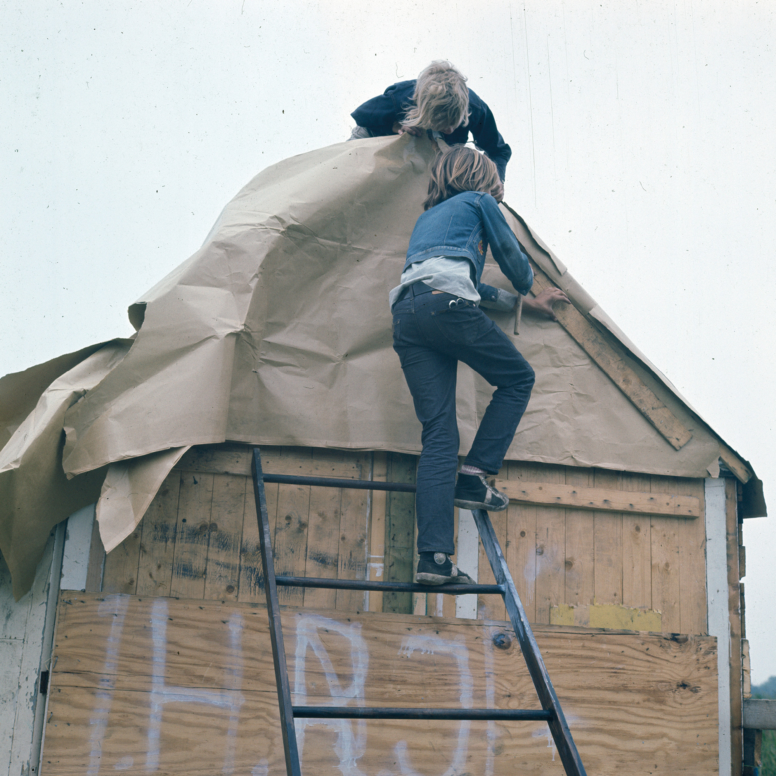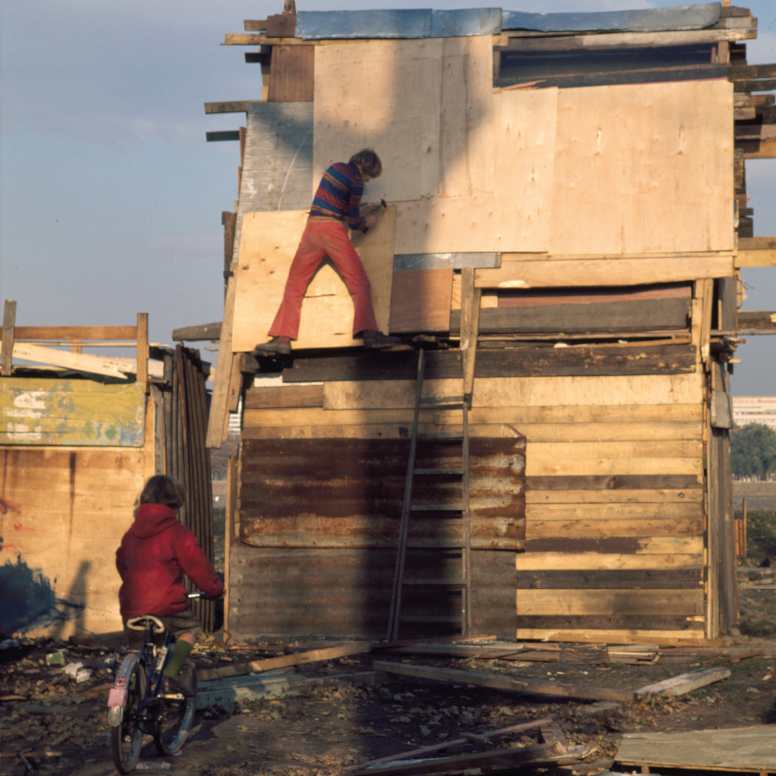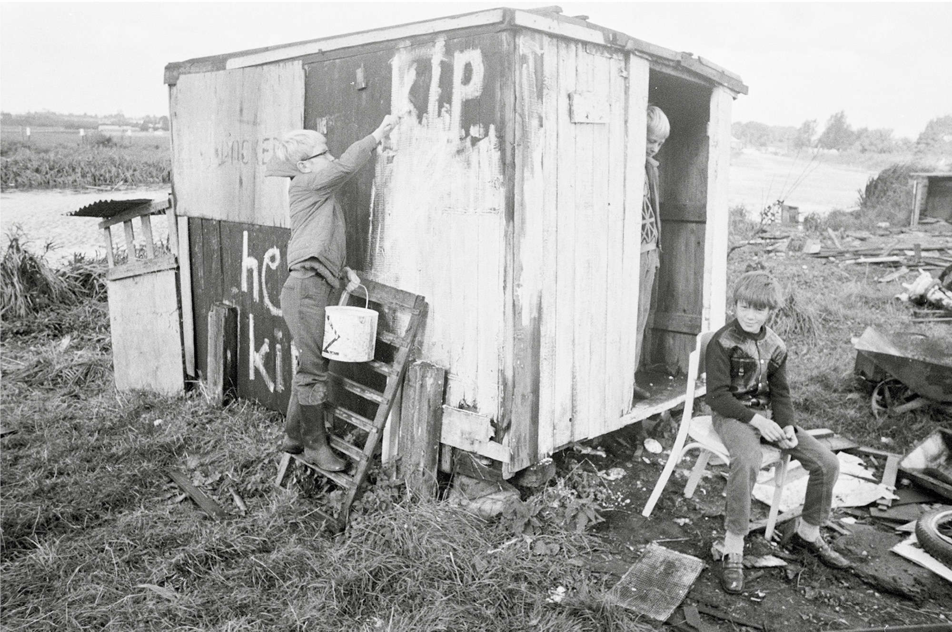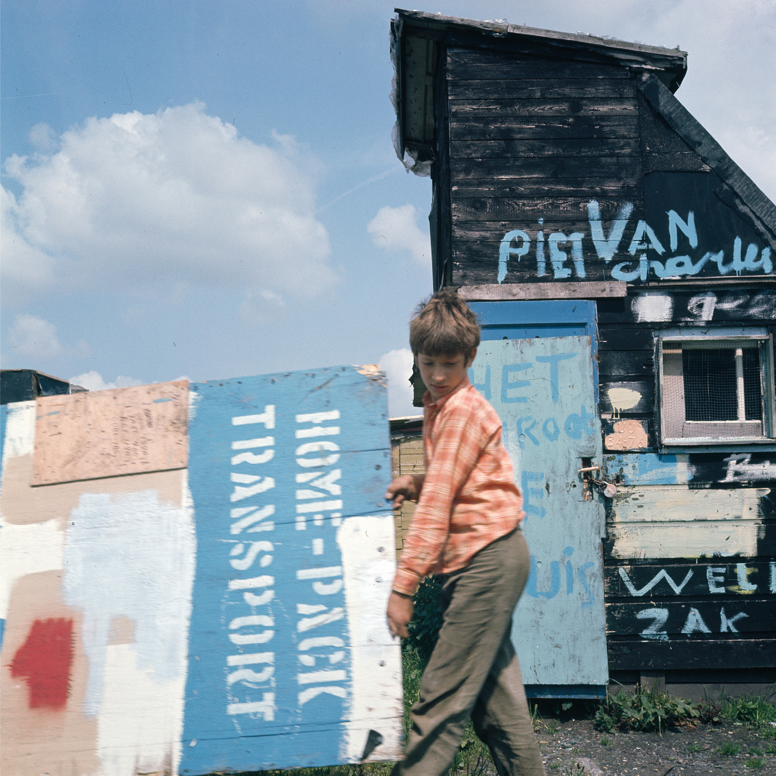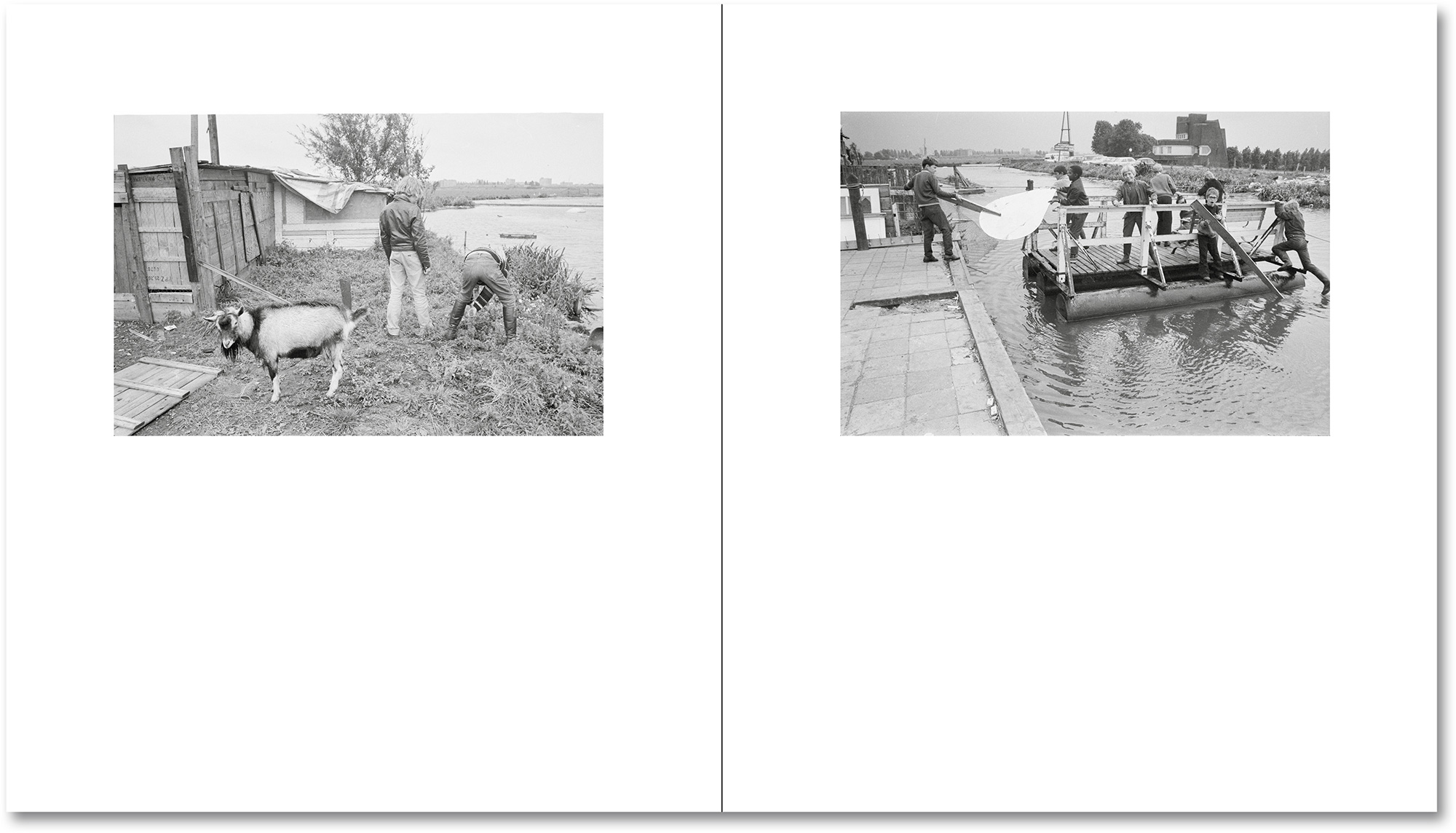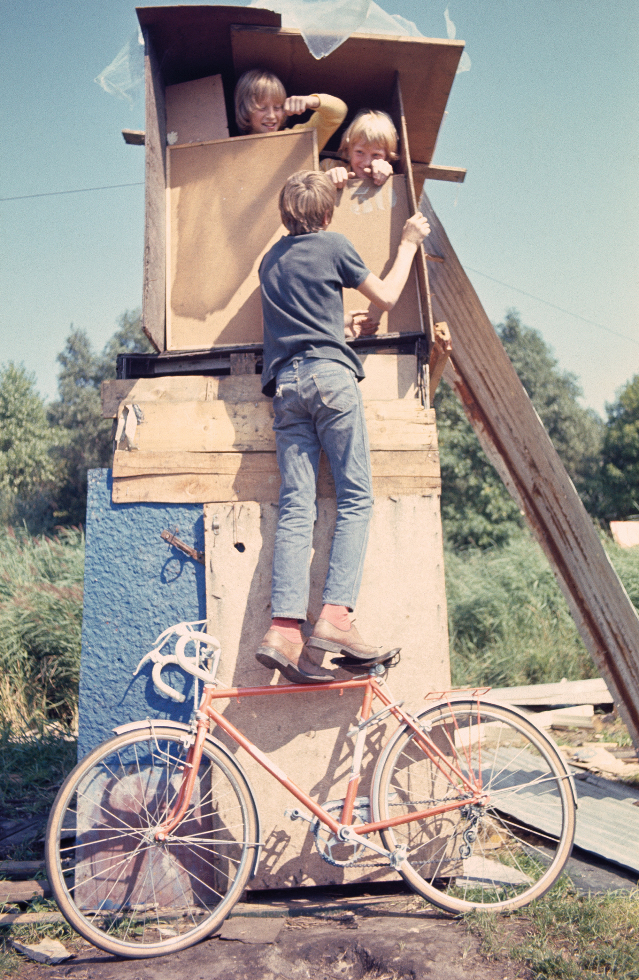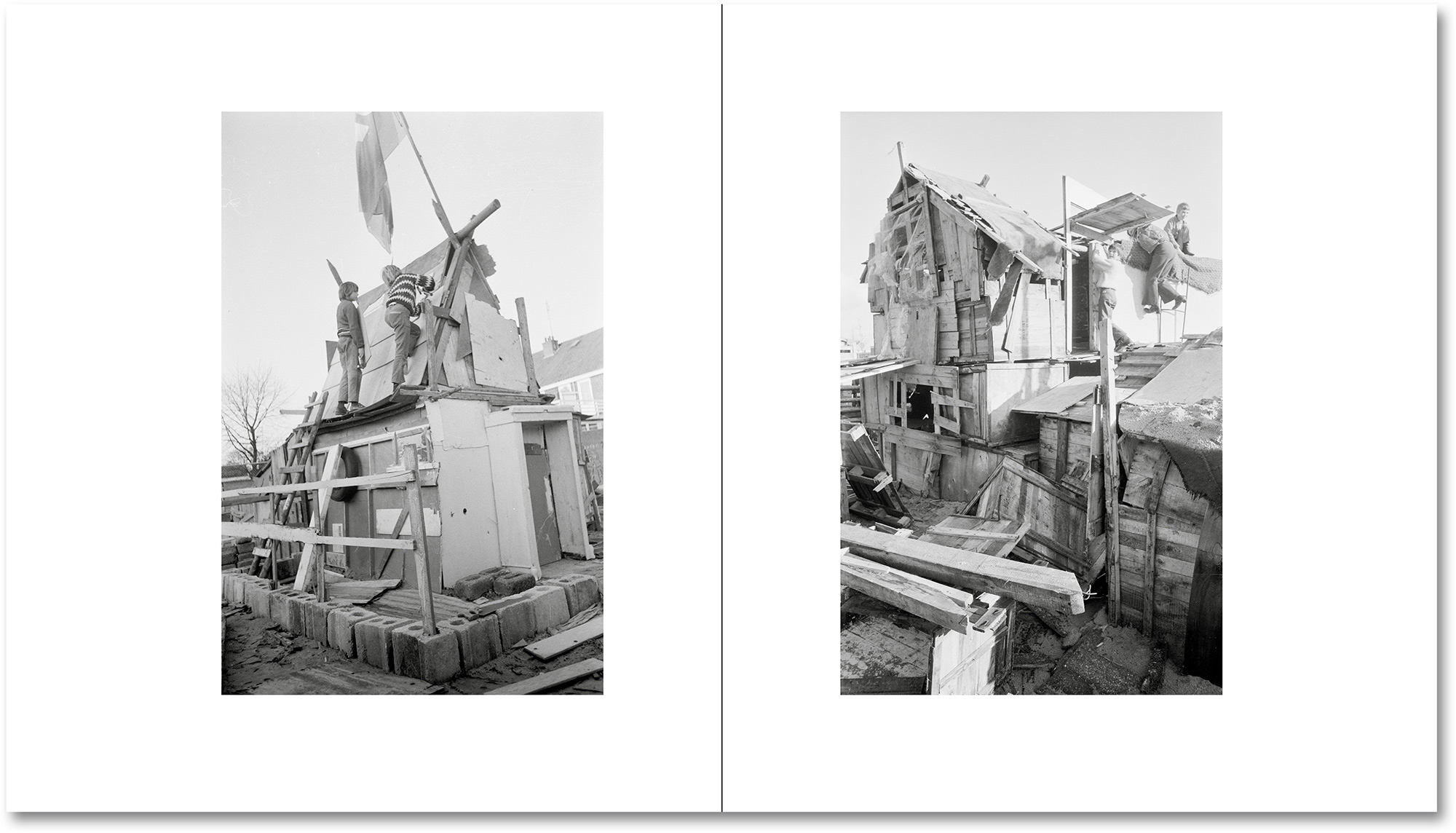A book about an island where children could play, create, and build on their own.
Named Huts, Temples, Castles, this book by Ursula Schulz-Dornburg offers readers a rare glimpse into Jongensland. Established after WWII by the City of Amsterdam, Jongensland was created to not only keep children away from urban streets but also keep them busy. Located on an island and accessible only by rowboat, the space allowed children to play, create, build, and re-build, mostly without any adult supervision. Over time, the place grew and then transformed into a settlement; a place where the children would cook, trade and raise animals as well as build structures and share resources. Architectural photographer Ursula Schulz-Dornburg discovered Jongensland in 1969, when she moved to Germany in an area close to the border to The Netherlands. Her children would play in the improvised buildings, which inspired her to capture the spirit of the site.
Images show the construction and use of structures, as well as the times children demolished them to build something new. Imagination, curiosity, ingenuity, and innate architectural intelligence are all captured in the photographs. The book contains largely unknown images taken in Jongensland and an essay by architectural historian Tom Wilkinson. Released in August 2022, Huts, Temples, Castles by Ursula Schulz-Dornburg is currently available to pre-order from Gessato store. Photographs © Ursula Schulz-Dornburg.



