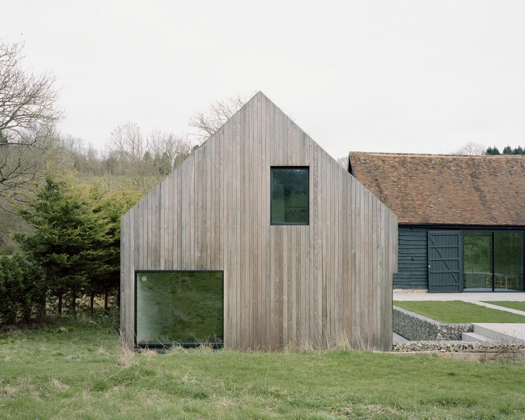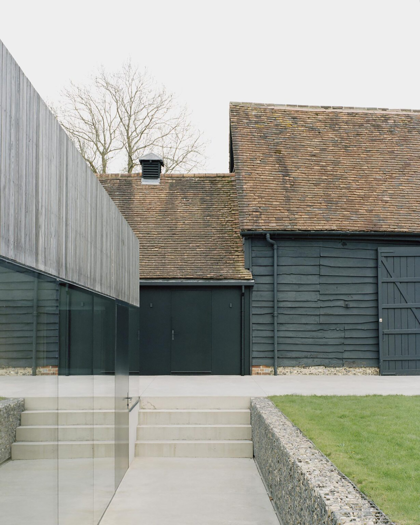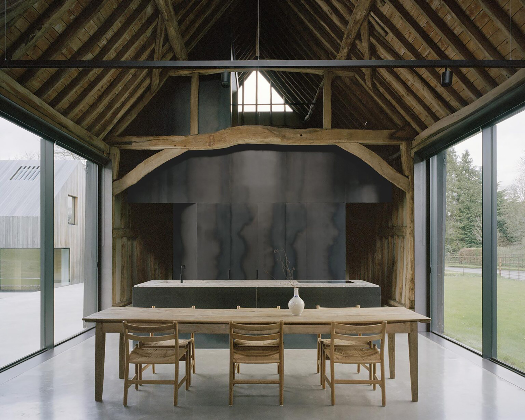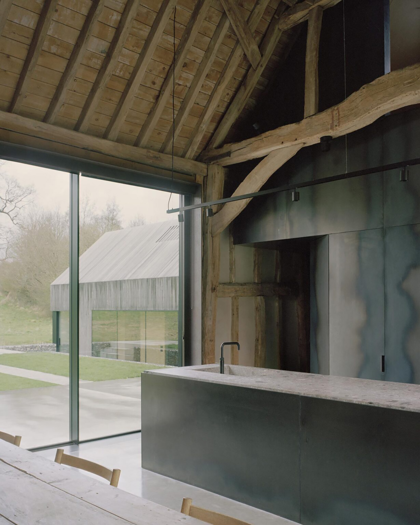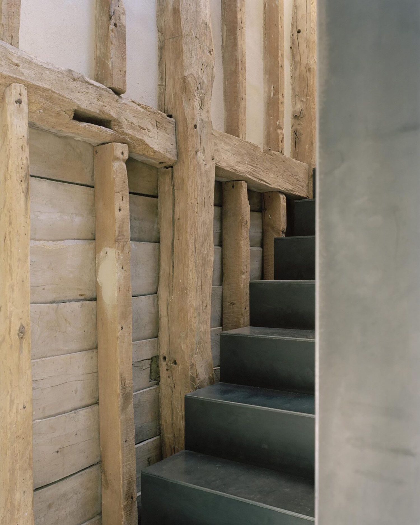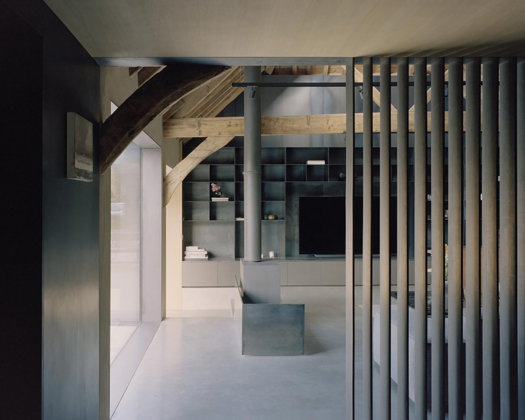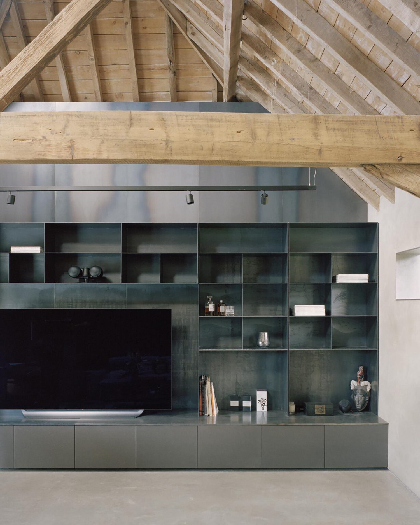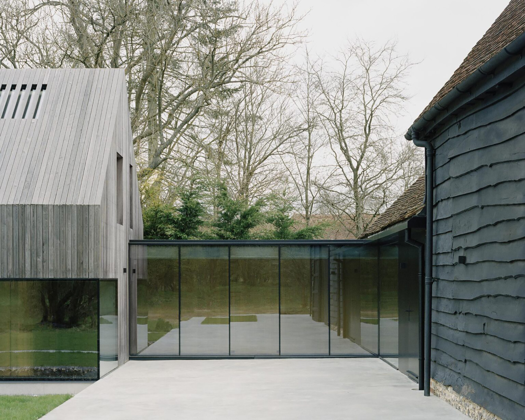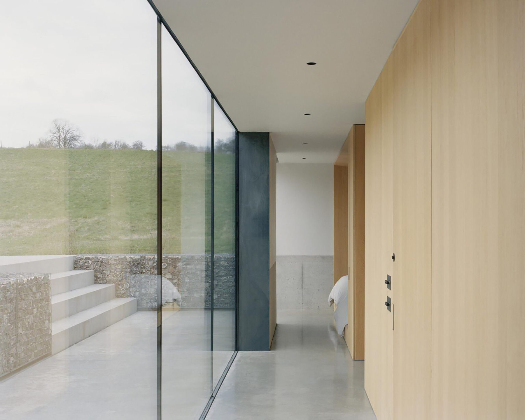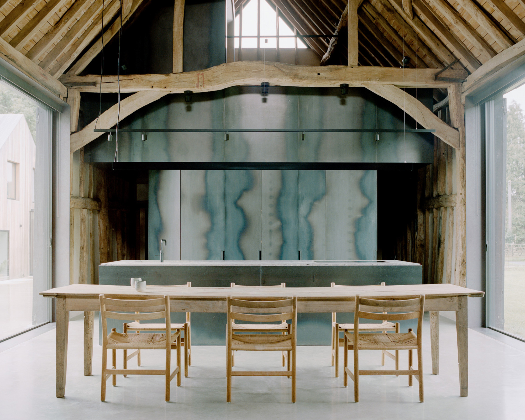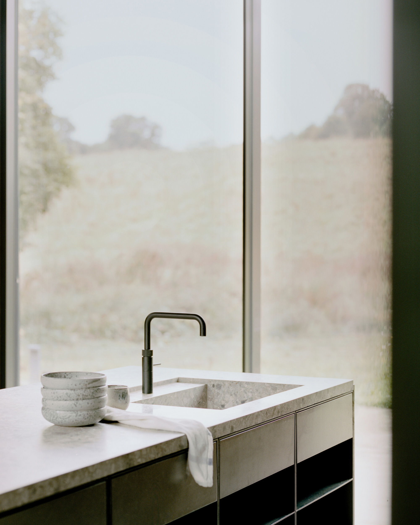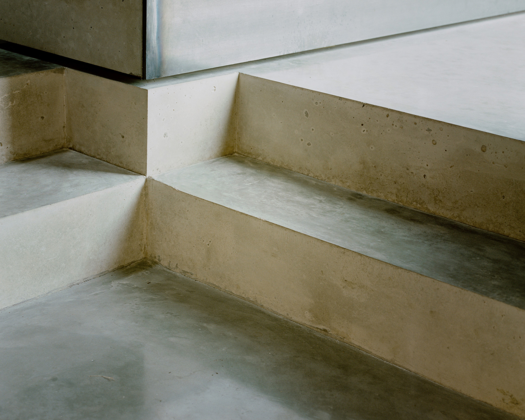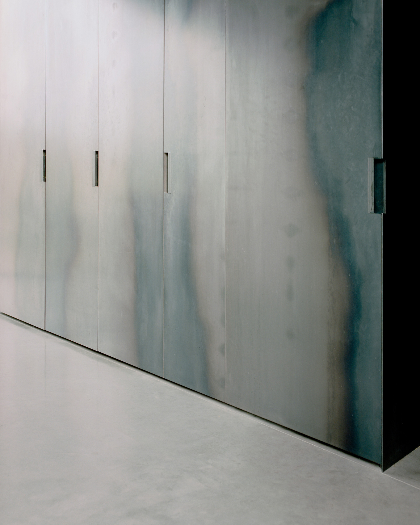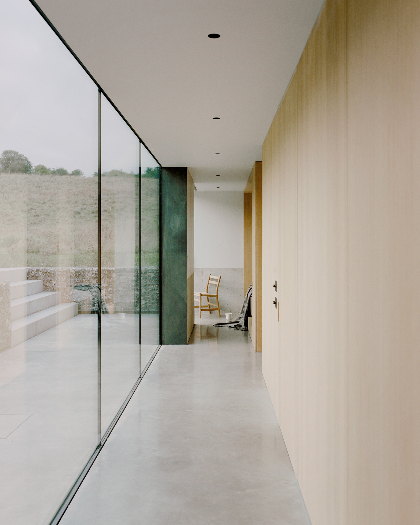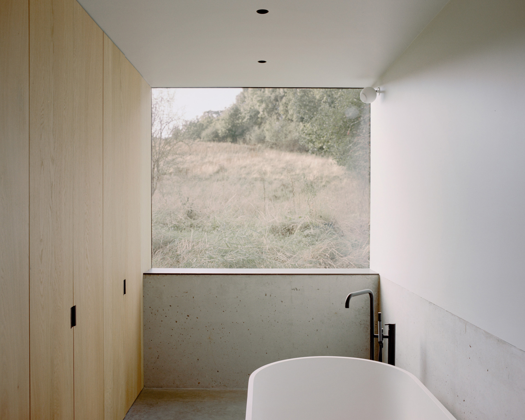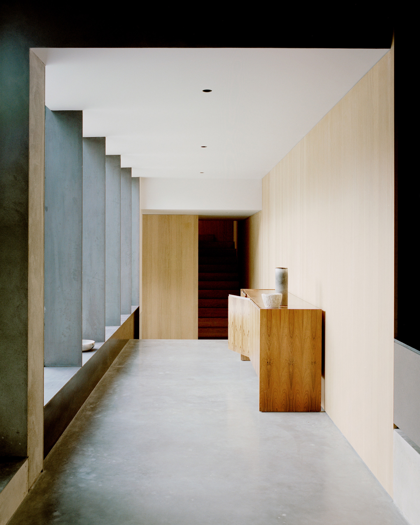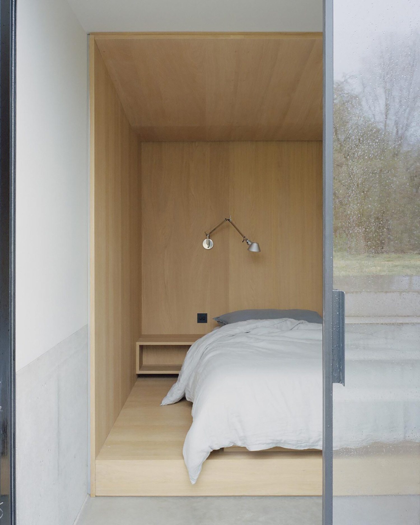Barns from the 16th century, beautifully restored and redesigned with great respect for their history.
Nestled in the English countryside, in a bucolic area of Oxfordshire, Hunts Green Barn is a charming property that comprises 16th century, Grade II listed barns and a new extension. Architecture firm McLaren.Excell carefully renovated and restored the character of the barns. Additionally, the practice designed a new volume that complements them with a contemporary gabled silhouette. The original tithe barns had underwent refurbishments and renovations throughout the 20th century, resulting in unnaturally partitioned spaces. Through this project, the architects uncovered the historic fabric of the barns and brought back their original grandeur. To allow the original spaces to shine, they relocated the accommodation areas to the extension. A glazed corridor now links the old and the new volumes.
The redesigned interiors celebrate the buildings’ industrial heritage. However, they are distinctly modern. The team used raw black steel throughout, including for the window frames, fireplaces, storage and joinery. A polished concrete floor runs from the old barn to the new extension, connecting the spaces. The new volume also features oak veneered panels that cover the walls, doors and joinery. While these boards have a warm, light color, the extension’s cladding has a silvery gray hue, helping to blend the volume into the setting.
In one barn, the kitchen boasts striking black steel units that add an industrial counterpoint to the rustic beauty of the exposed wood beams. Nearby, the dining table allows residents to enjoy meals while admiring the surroundings, as this space boasts expansive glazing on two sides. Apart from redesigning the interiors, the studio also focused on the project’s environmental friendliness. The team used sustainably sourced spruce wood and installed a geothermal heat pump that provides year-round heating. Photographs © Rory Gardiner.



