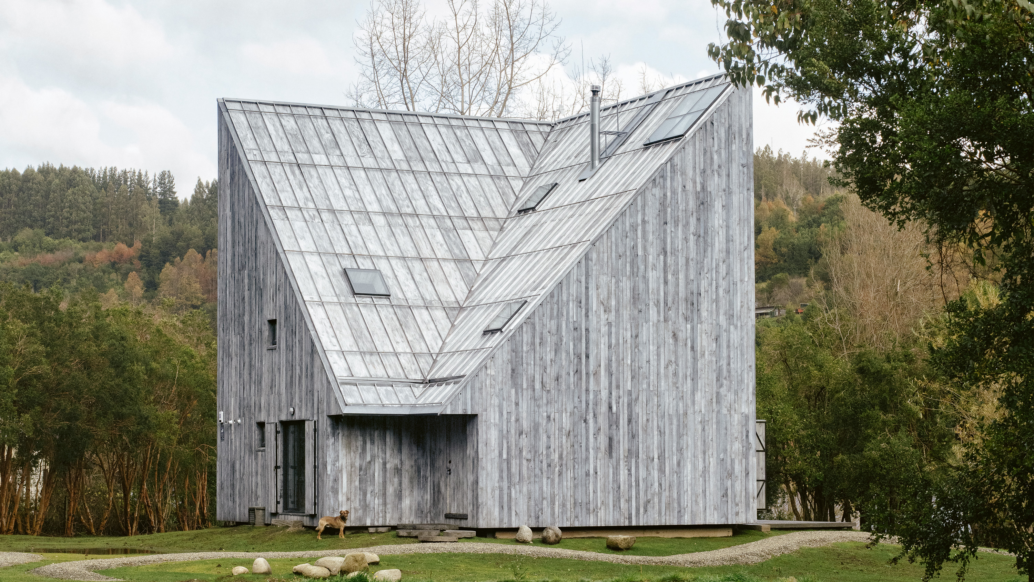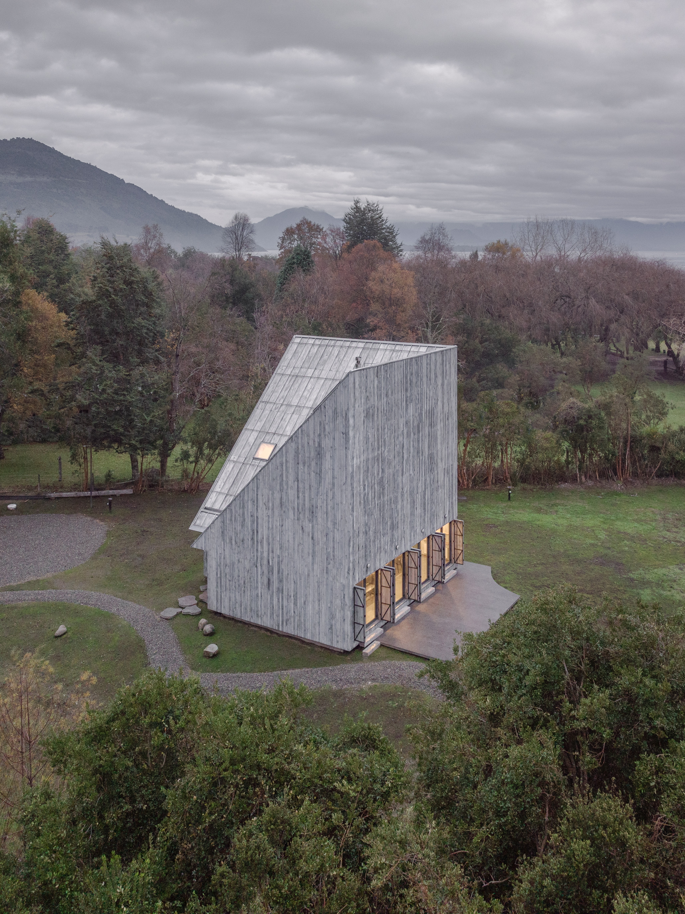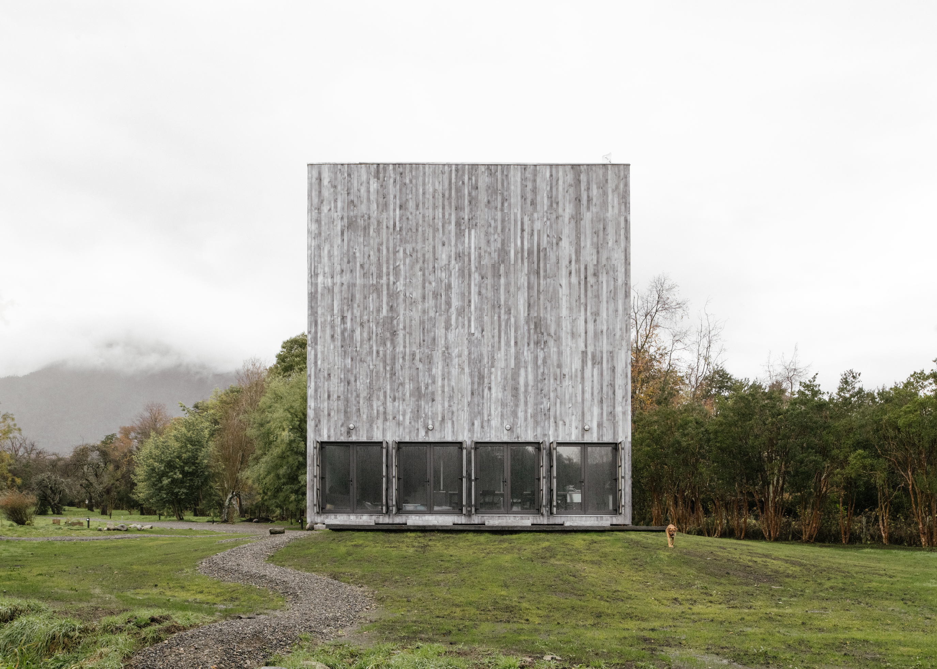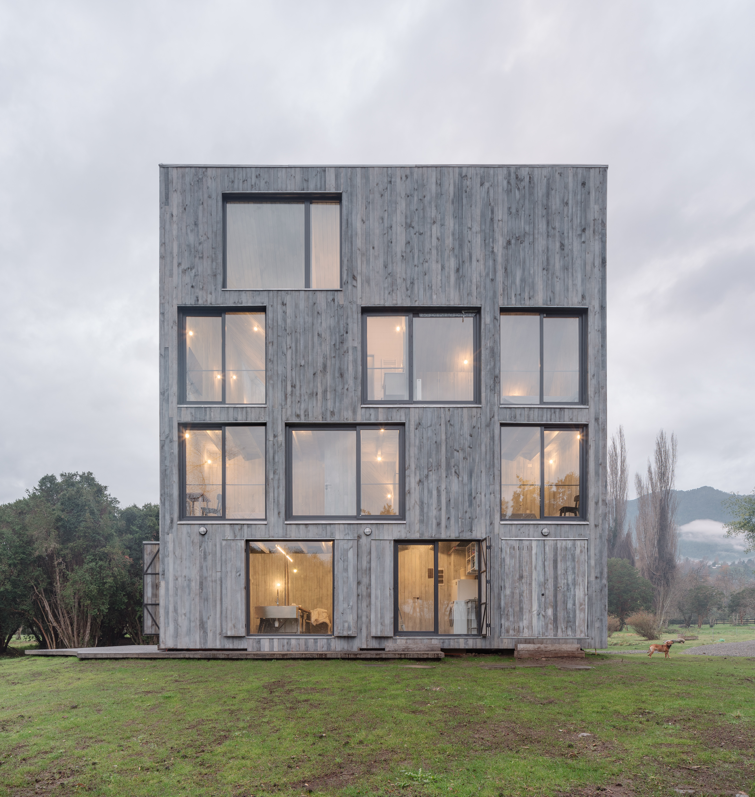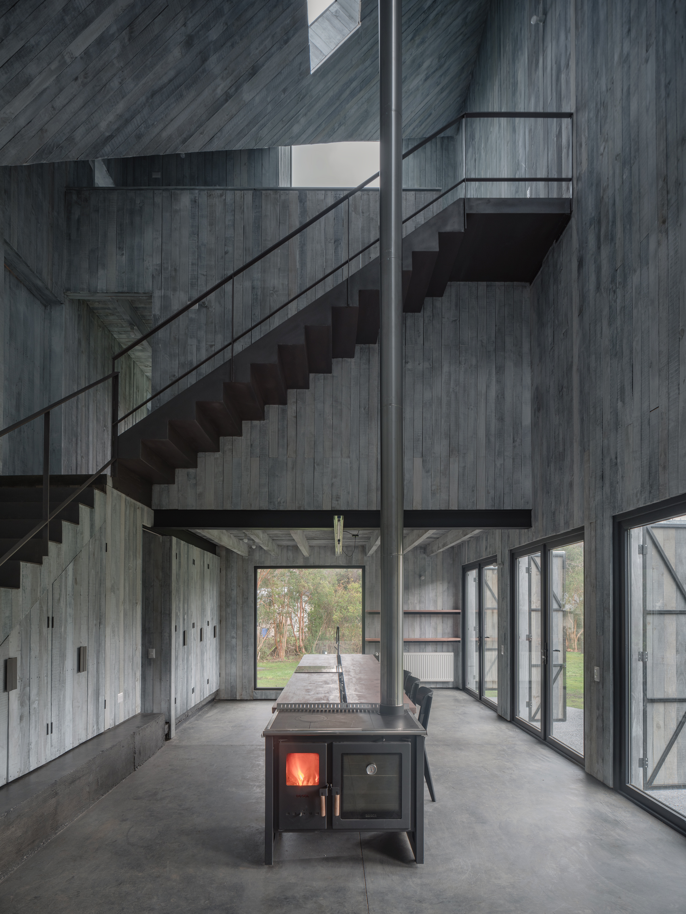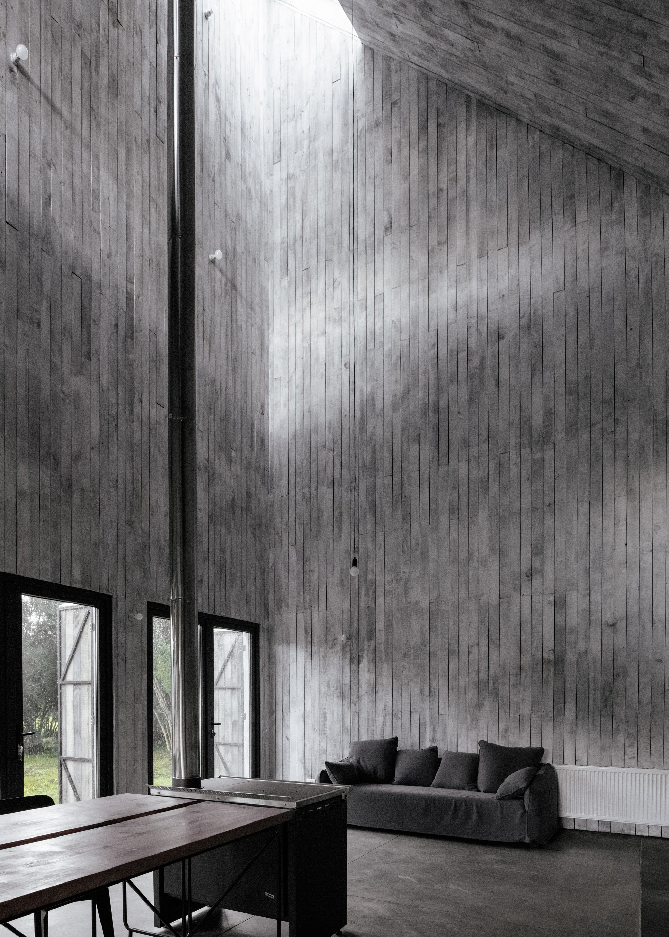A gray ash house designed with a distinctive silhouette and two large facades that open to views of a lake and mountains.
Designed by architect Iván Bravo, Humo House is a stunning example of contemporary architecture in Chile. The retreat has an unusual shape that explores the duality of opposing elements as well as the relationship between contrasts. Starting out with a cubic form with sides of 11m, the architect split two of the faces in half, resulting in a distinctive silhouette that maximizes both the connection to nature and the residents’ privacy. Built in a clearing in Futrono, Chile, the house opens to charming views of a distant lake and mountains.
To optimize the link between the interiors and the landscape, the team opened up the larger facades to nature – both to the nearby vegetation and to the sweeping views. By contrast, the other facades are almost entirely closed. The architect divided the public and private areas accordingly. While the taller sections house the social spaces which overlook the panorama, the more compact sections contain the bedrooms for the owners and visiting family or friends.
In terms of materials, the team limited the palette to wood, concrete and metal. All of these materials have a gray or black finish. On the exterior, the ash wood cladding looks at home in the area’s foggy mornings and complements the surrounding greenery. Inside, Humo House features concrete floors and gray wood walls, with black elements found in the staircase, door and window frames, wood-burning stove, and some pieces of furniture. Outside, there’s a stone terrace that allows the owners to create a cozy lounge or dining area. Photography © Marcos Zegers, BARO.



