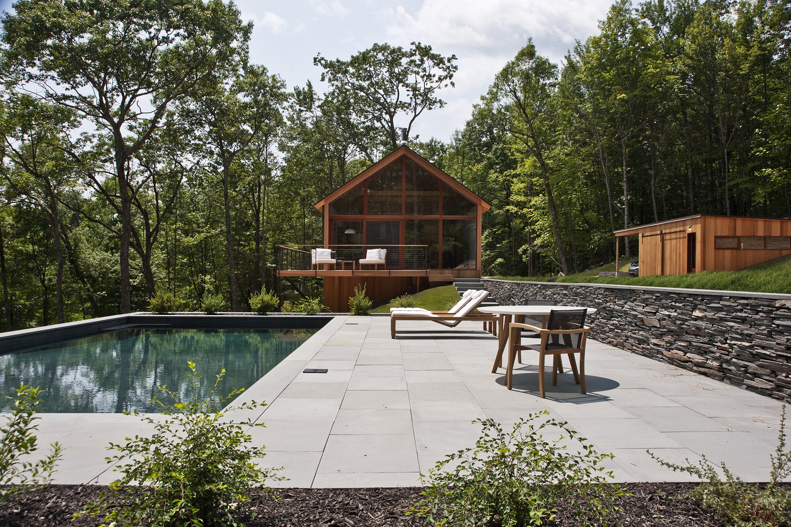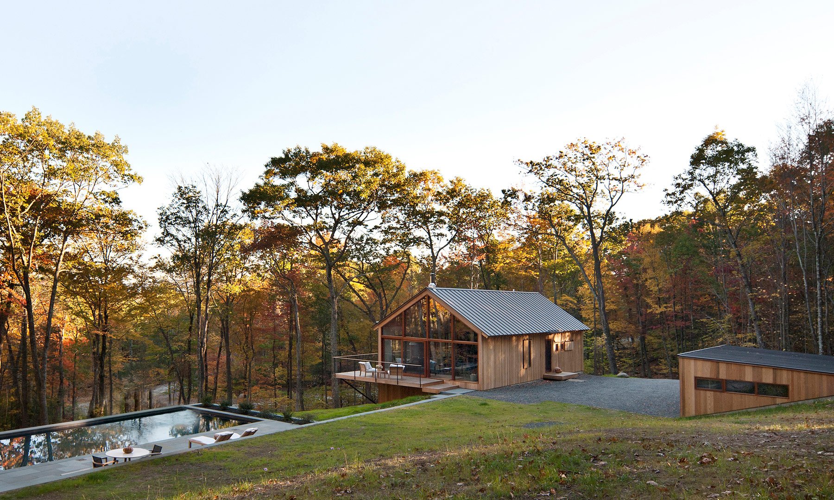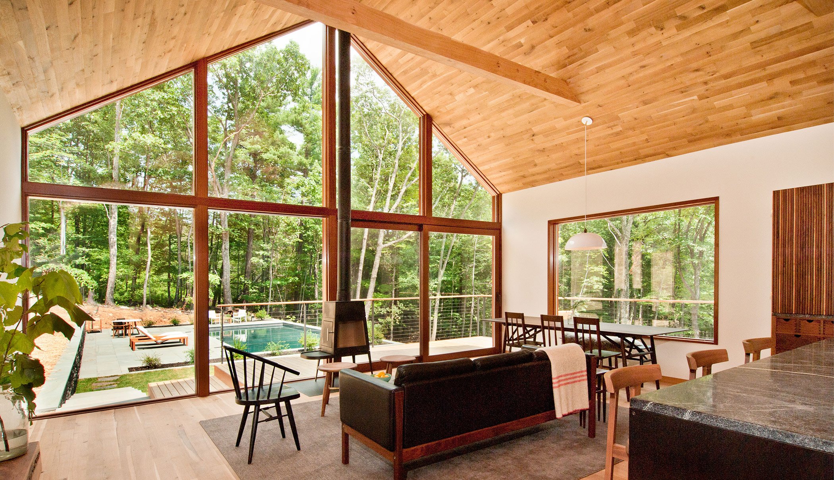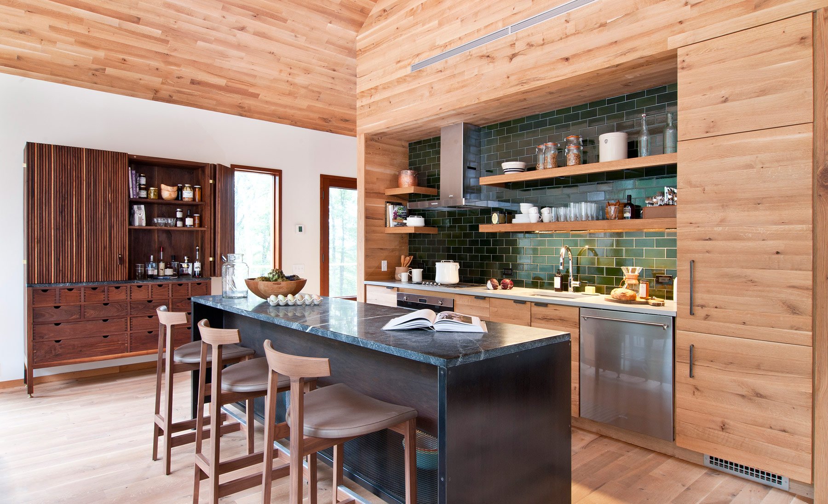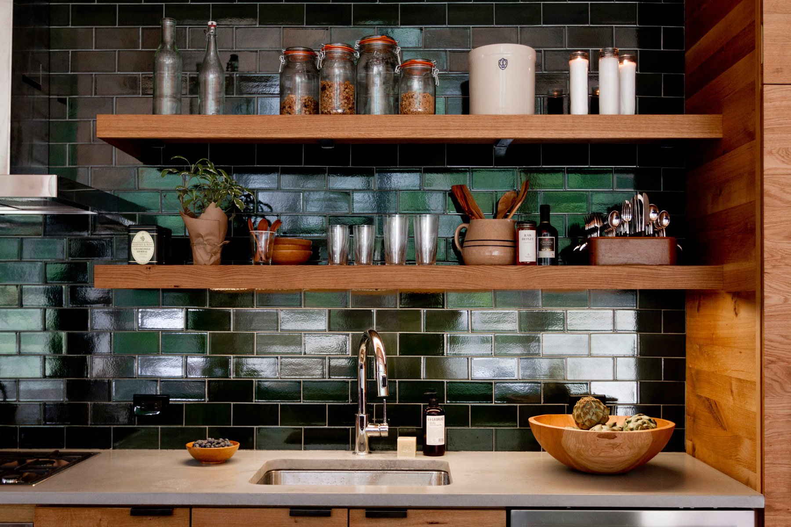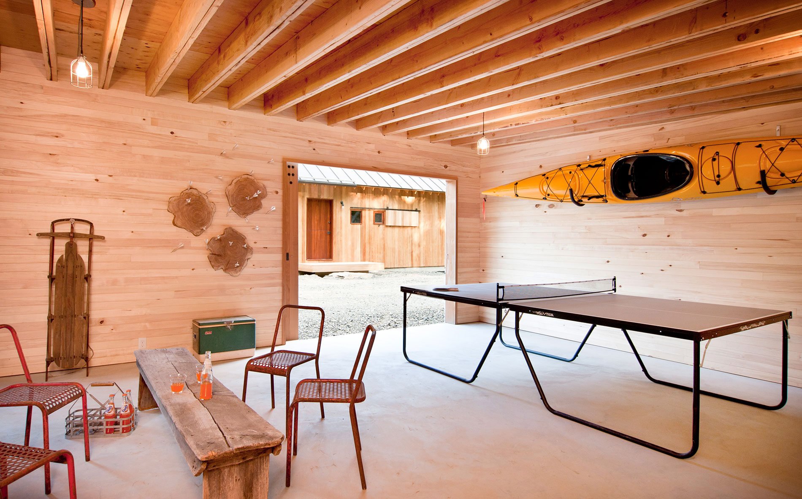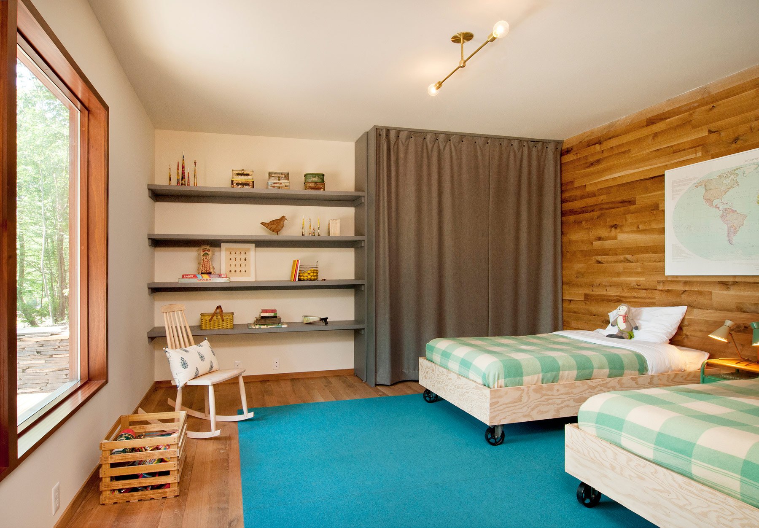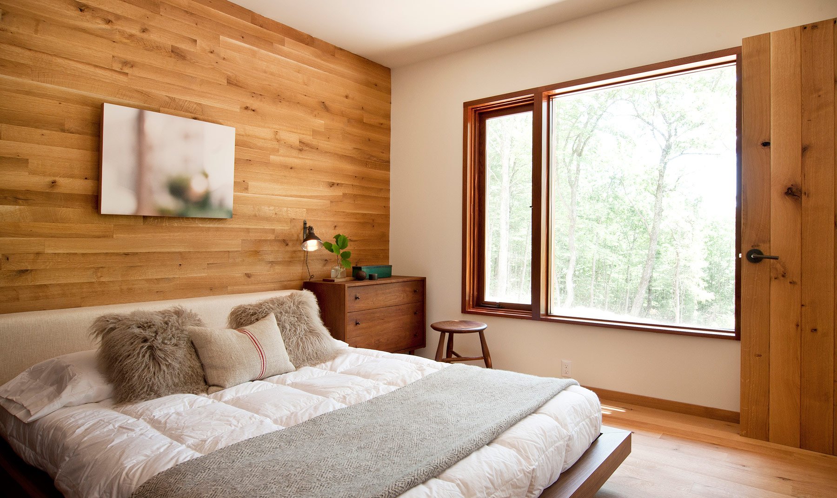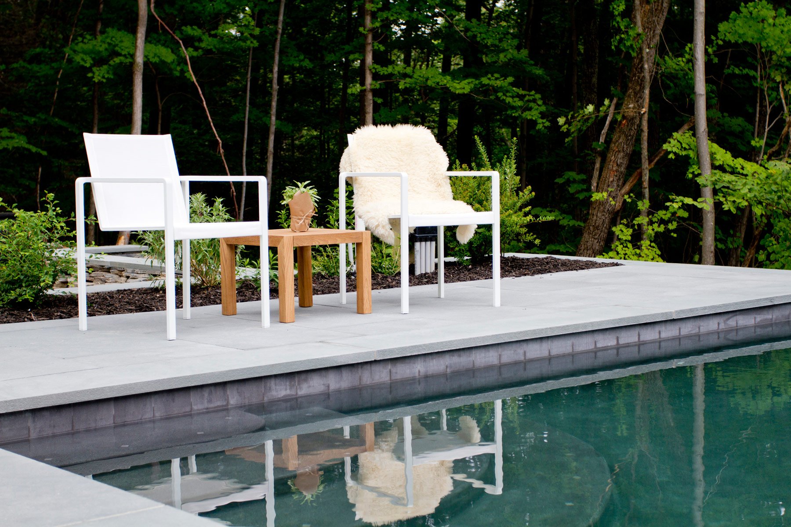Located in Hudson Valley, about 100 miles away from Manhattan, the Hudson Woods Development is a good example of the way many design studios start to create and to build on a larger scale, following a new property development trend. Here you can now find 26 homes spread across a plot of land measuring 131 acres, with woodland and vegetation maintaining a sense of wilderness. Every house has between 2.7 and 10 acres of private land, so the owners can enjoy complete privacy; every structure is also a perfect example of the “modern cabin vernacular”, blending contemporary style and warm rustic tones. Designed and built by the New York-based Lang Architecture studio, the wooden cabins provide the perfect opportunity to take a break from the busy metropolitan life, if only for a weekend. The first completed home has found an owner quickly: Drew Lang, founder of the studio and main architect for the project. The stick frame property is built on two levels; the top floor houses the master bedroom overlooking the forest, an en-suite bathroom, a kitchen with a custom-made island boasting black walnut and a soapstone countertop, and a large living room designed as an open place space offering direct access to the deck and pool area. On the ground floor, there are two other bedrooms and a utility space, along with a multi-functional den area and a garage which doubles as the family’s game room. The materials are natural and rustic, from the durable western red cedar adorning the exterior, to the rift and quartersawn white oak found in the interior. Local craftsmen were hired to add unique touches in the wooden detailing and to collaborate with the architects throughout the project on various aspects of the build. This is an environmentally friendly complex as the wood was sourced from “FSC certified four-generation family owned forest and mills”, Lang explains. But every property buyer also receives a fruit tree grove pack and access to a private vegetable garden, proving that Hudson Woods is more than a holiday retreat. It’s a place to call home. Images courtesy of Lang Architecture. Photography Deborah DeGraffenreid.



