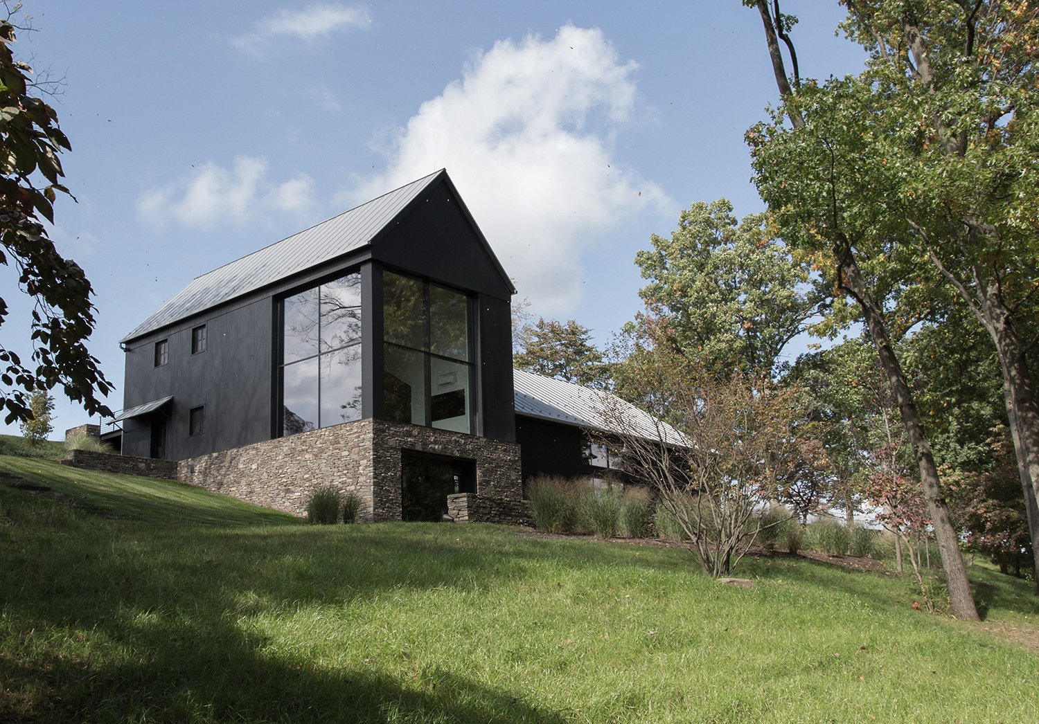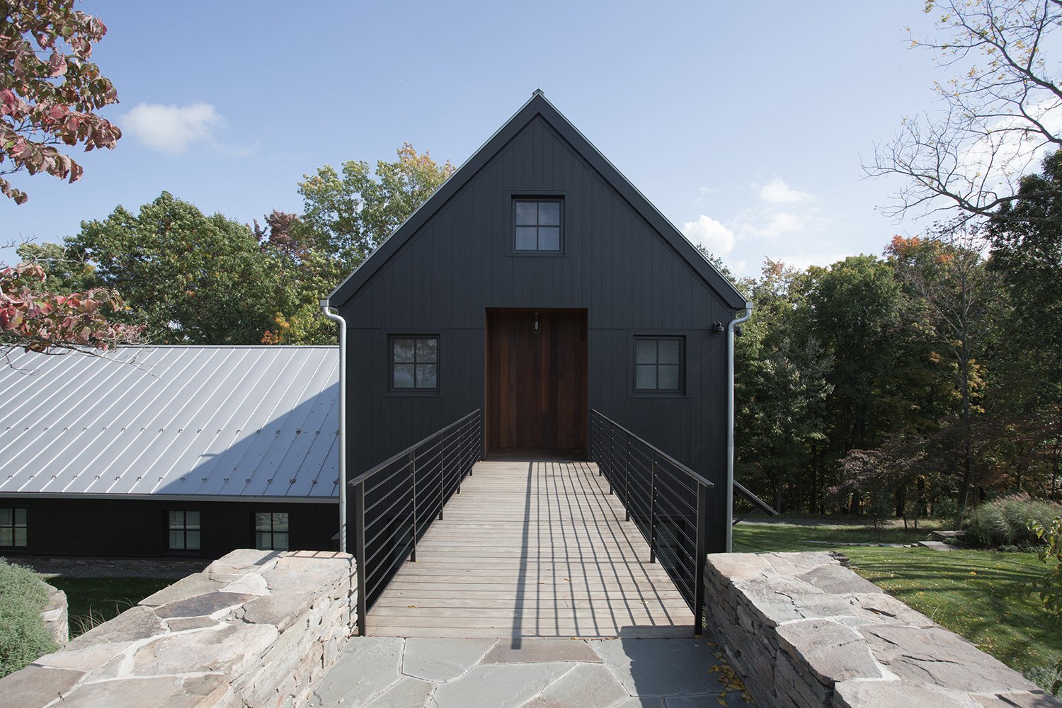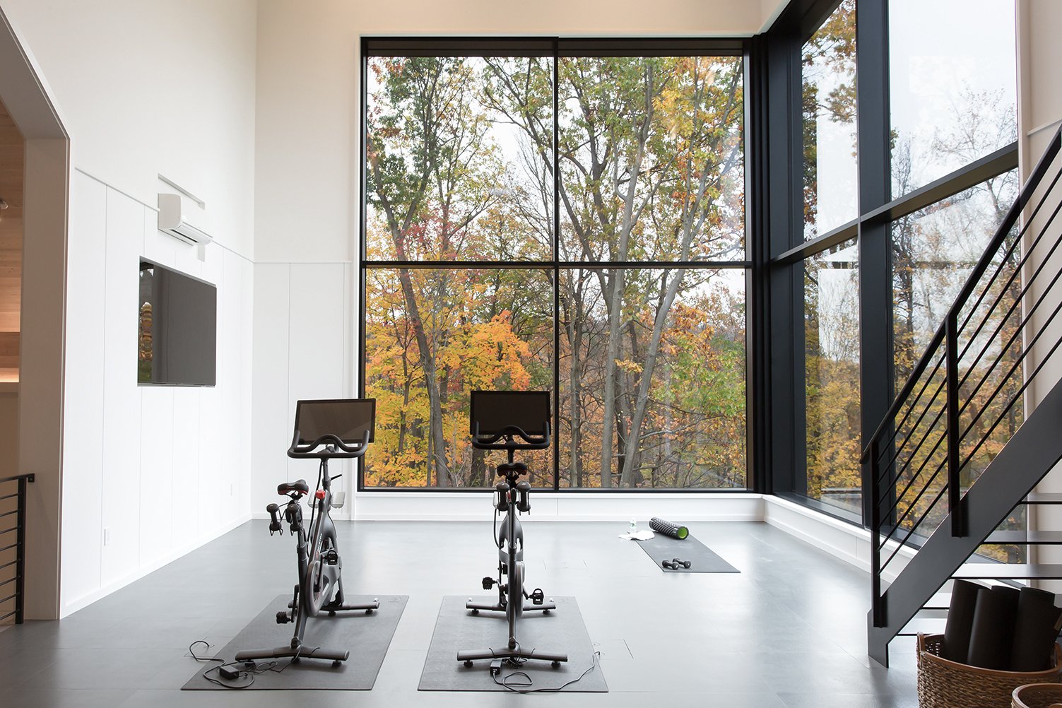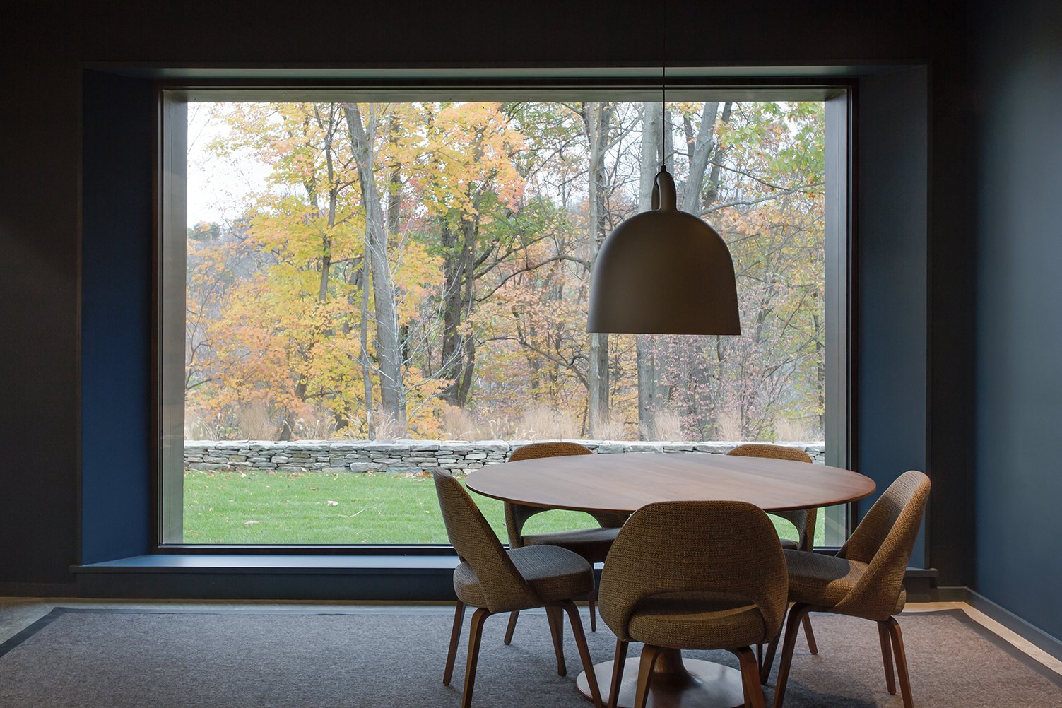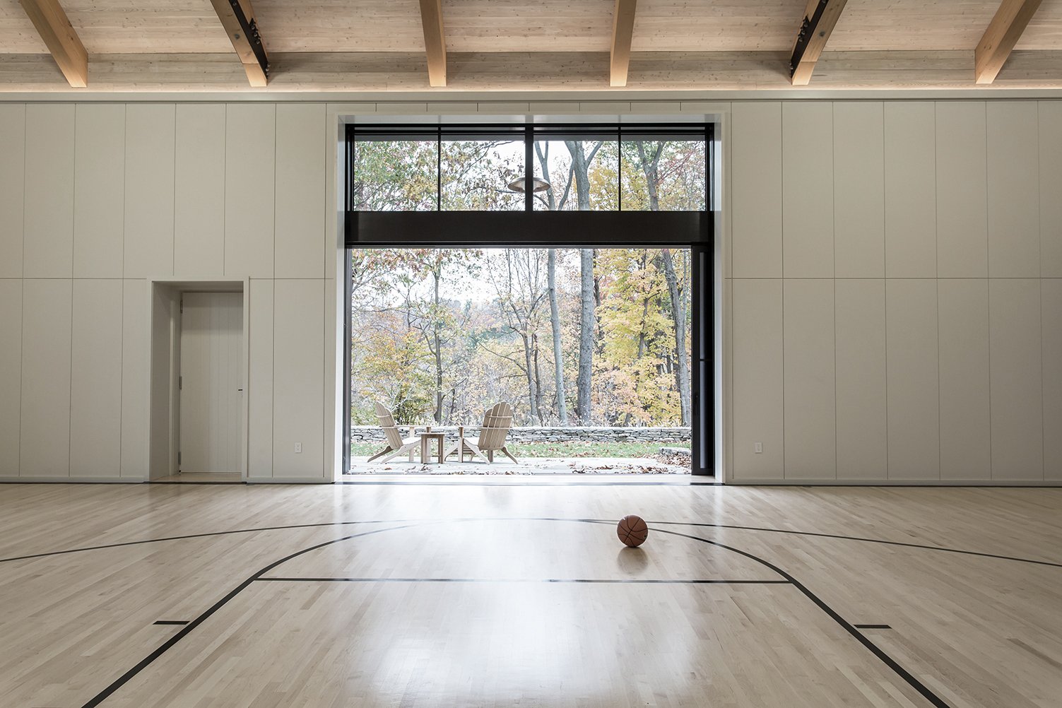The dream house for design lovers with active lifestyles.
Built in upstate NY, this beautiful house hides something special beyond its black walls and barn typology. Mowery Marsh Architects designed Hudson Fieldhouse with a minimalist aesthetic that draws inspiration from vernacular architecture. The bold black cladding complements the barn silhouette, with the entrance marked by a rich brown wooden door, accessible via a bridge. At the back of the house, the structure features a natural stone base. The firm made the most of the site’s topography, and expanded the interior spaces in a creative way.
The rear area houses a huge workout area that includes a half court, a gym, and a pilates studio. Glazed walls allow natural light to flood these spaces while also framing the surrounding landscape. Extra high ceilings enhance the airy feel of the interior further. A staircase connects the three levels of the house. The living room and lounge area share the same space with the basketball court. Here, large windows slide to open the space to the outdoors. A separate door leads to the terrace, where the inhabitants can relax while admiring the views.
Like other residential projects completed by the firm, Hudson Fieldhouse is a passive house designed with several key features. The house’s architecture takes into account the site’s seasonal climate to optimize air flow, natural light, and to also maximize heat gain during the winter months or minimize it throughout summer. Other features also include thermally effective triple glazed windows, a continuous barrier of insulation, and an Energy Recovery Ventilator for superior indoor air quality. Photographs© Blackstock Photography.



