A house with a terrace that opens to nature can do wonders for one’s well-being. For cities, even a balcony or a small corner of greenery inside an apartment will suffice. We want to talk about houses designed with one or more patios and courtyards that connect living spaces to glorious natural landscapes, gardens, and even urban jungles. Homes and summer retreats where terraces open to views of rugged cliffs that plunge into the sea; pine forests and meadows in bloom; arid hilly landscapes that flow into the horizon towards snow-capped mountains; or brightly colored city skylines under a starry sky. From permanent residences to summer retreats, penthouses, and ski lodges, these architectural projects show why a house with a terrace makes any living space better in every way.
Before we delve into our selection, let’s answer some questions about terraces and houses with a terrace.
What is the meaning of terrace?
A terrace is a paved or tiled area connected to a building. Unlike a balcony, it’s larger and provides room for a variety of uses, from outdoor lounge space to dining area. Terraces can be attached to buildings on the ground floor, in which case they are often raised, or on any level. Rooftop terraces not only provide access to views, but can also offer more privacy from neighboring buildings.
Why is it called terrace house?
A terrace house, terraced house, row house, or townhouse refers to medium-density housing. Common in the United Kingdom and the rest of Europe, these adjoining houses that share side walls are also found throughout the world, including in the United States, Canada, Latin America, and Australia.
Is it a common type of house?
Terraced houses are common in many countries and you can find beautiful examples of Georgian and Victorian brick architecture in London and other cities in the UK. Likewise, New York has many neighborhoods where the townhouse is the most common type of housing. Regardless of location, these buildings usually have brick walls in lighter or darker colors.
What is the difference between a terraced house and a regular house?
Terrace homes share side walls while a regular house doesn’t share any wall with neighboring houses. In the UK, you can also find semi-detached homes, where two residence share one wall. In the US, these houses are better known as duplexes.
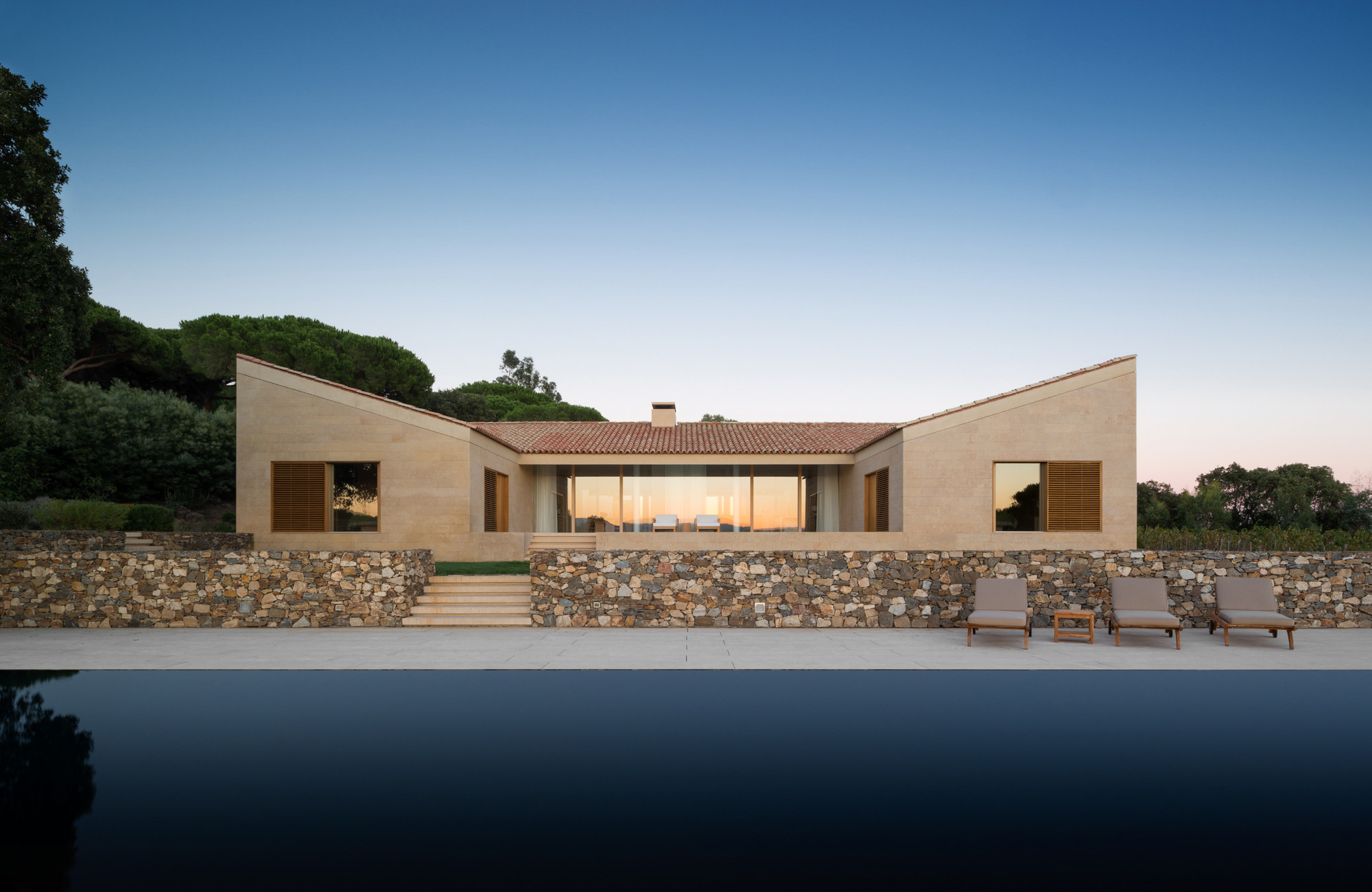
St Tropez Houses
A house with a terrace that opens to coastal views.
Located in Les Parcs de St Tropez, in Provence, France, St Tropez Houses is an architectural project completed by renowned designer John Pawson. Both the main house and the nearby guesthouse showcase the designer’s warm minimalist style, on the exterior and throughout the living spaces. Built from light stone, the volumes boast simple geometric forms as well as shallow tilted roofs that remind of vernacular architecture. Surrounded by lush greenery, pines, and cork oak trees, the large terrace opens to an infinity pool and to gorgeous coastal views.
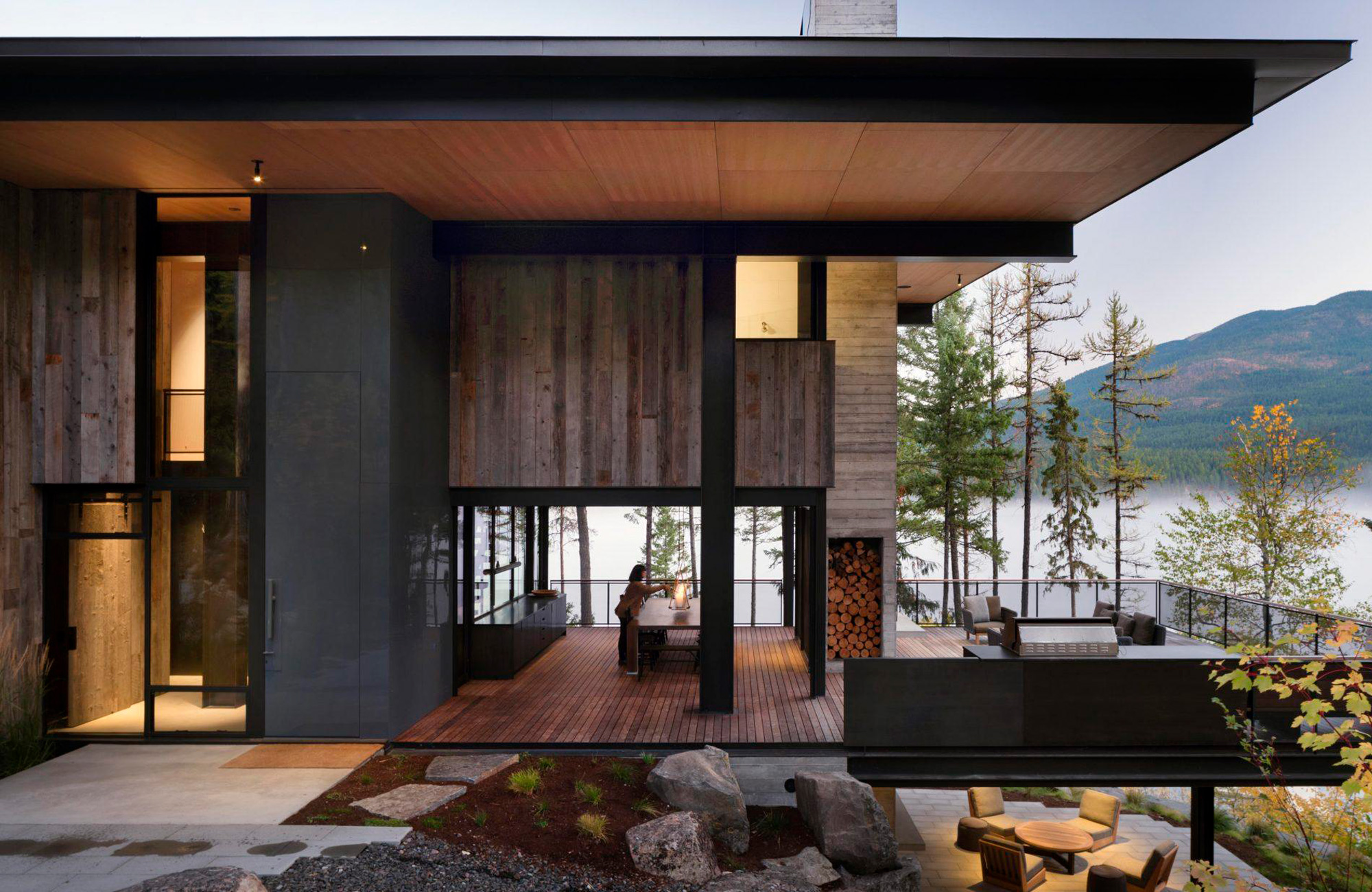
Dragonfly
A glazed volume with a covered terrace.
Designed by architecture firm Olson Kundig, Dragonfly is a family vacation retreat nestled at the edge of a Ponderosa pine forest in Whitefish, Montana. The exterior combines reclaimed barn wood that will develop a silver gray patina over time and large expanses of glass. The heart of the house is an open-plan living room and dining space. Here, the studio installed double-height glazing that immerses the inhabitants into the surrounding nature. A covered terrace with concrete flooring and an outdoor fireplace provides the perfect solution to admire the surrounding landscape of the forest, nearby lake, and mountains ranges.
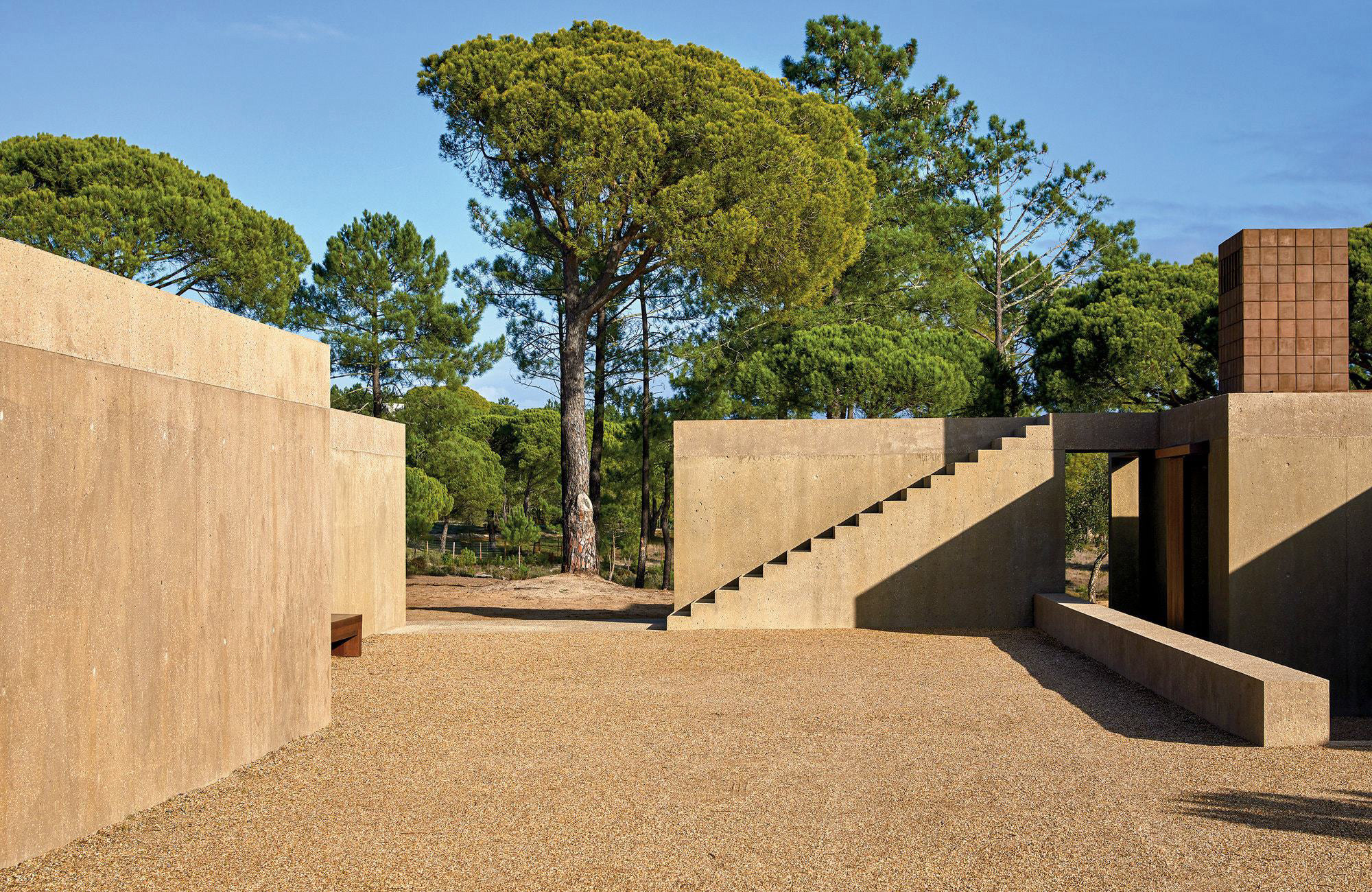
Casa M
A warm brutalist retreat in Portugal.
To complete Casa M, his own house in Melides, Belgian architect Vincent Van Duysen collaborated with Portuguese studio SIA Arquitectura. Built in a coastal setting, the contemporary home takes inspiration from the landscape’s materiality and color palette. The warm brutalist house design pays homage to the architecture of Jørn Utzon and Luis Barragán. It features exposed aggregate with a bone color on the exterior walls and a range of tactile materials throughout the interiors. A house with a terrace like no other, this dwelling boasts large openings and a living room that opens completely onto a courtyard.
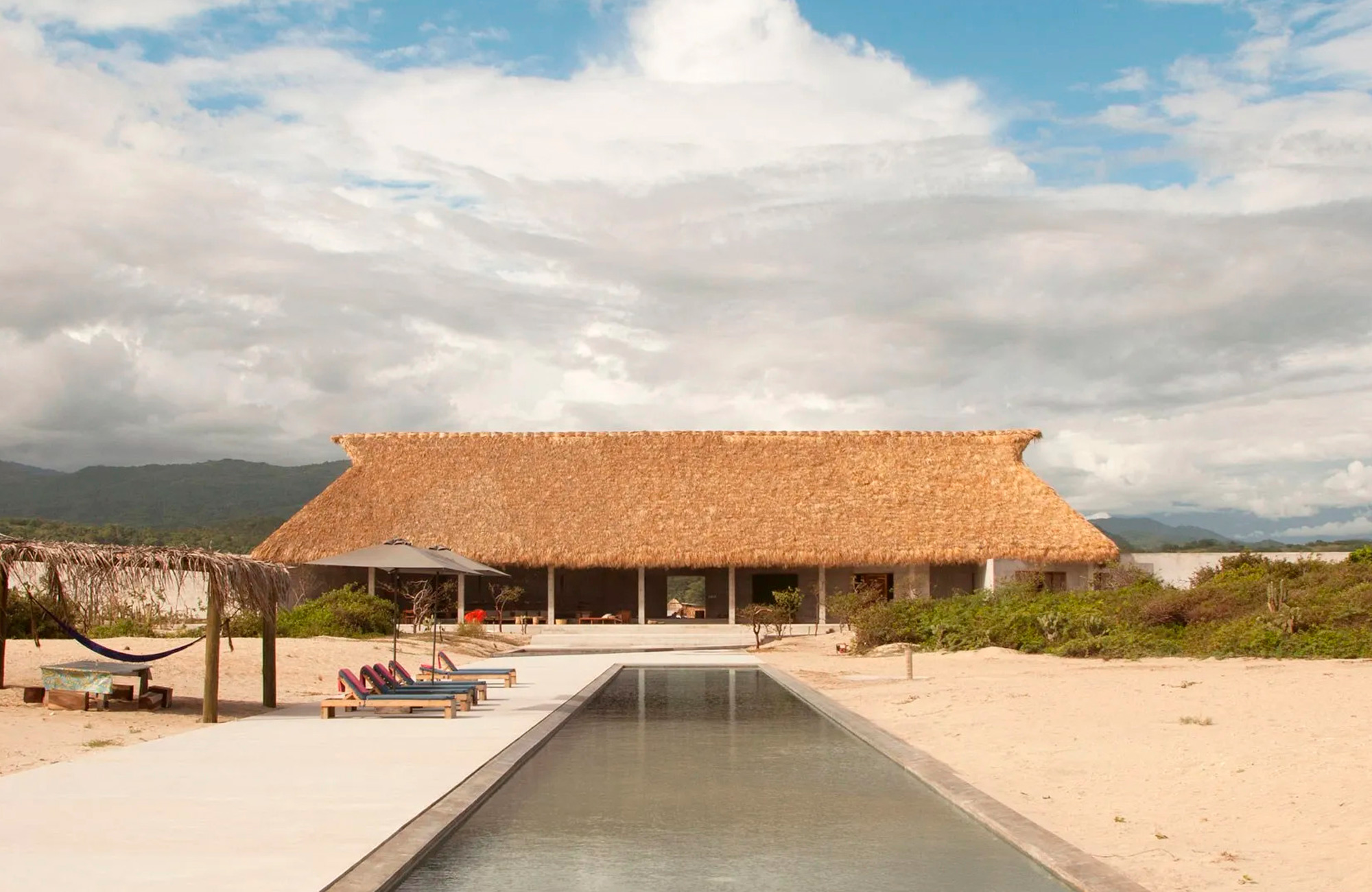
Casa Wabi
An artists’ retreat designed by Tadao Ando.
Most of the projects included on our list of houses with a terrace are family residences or second homes. Casa Wabi, however, is a non-profit organization and artists’ retreat run by Mexican artist Bosco Sodi. Designed by celebrated architect Tadao Ando, Casa Wabi combines minimalist design with brutalist aesthetics. The name references the traditional Japanese concept of “wabi-sabi”, which refers to the beauty of imperfection. The retreat comprises six villas, two studios, and other multipurpose spaces. Terraces and courtyards link different areas and allow the artists to better connect to the beach setting. A 340-yard concrete wall emphasizes the horizon and divides private and public spaces.
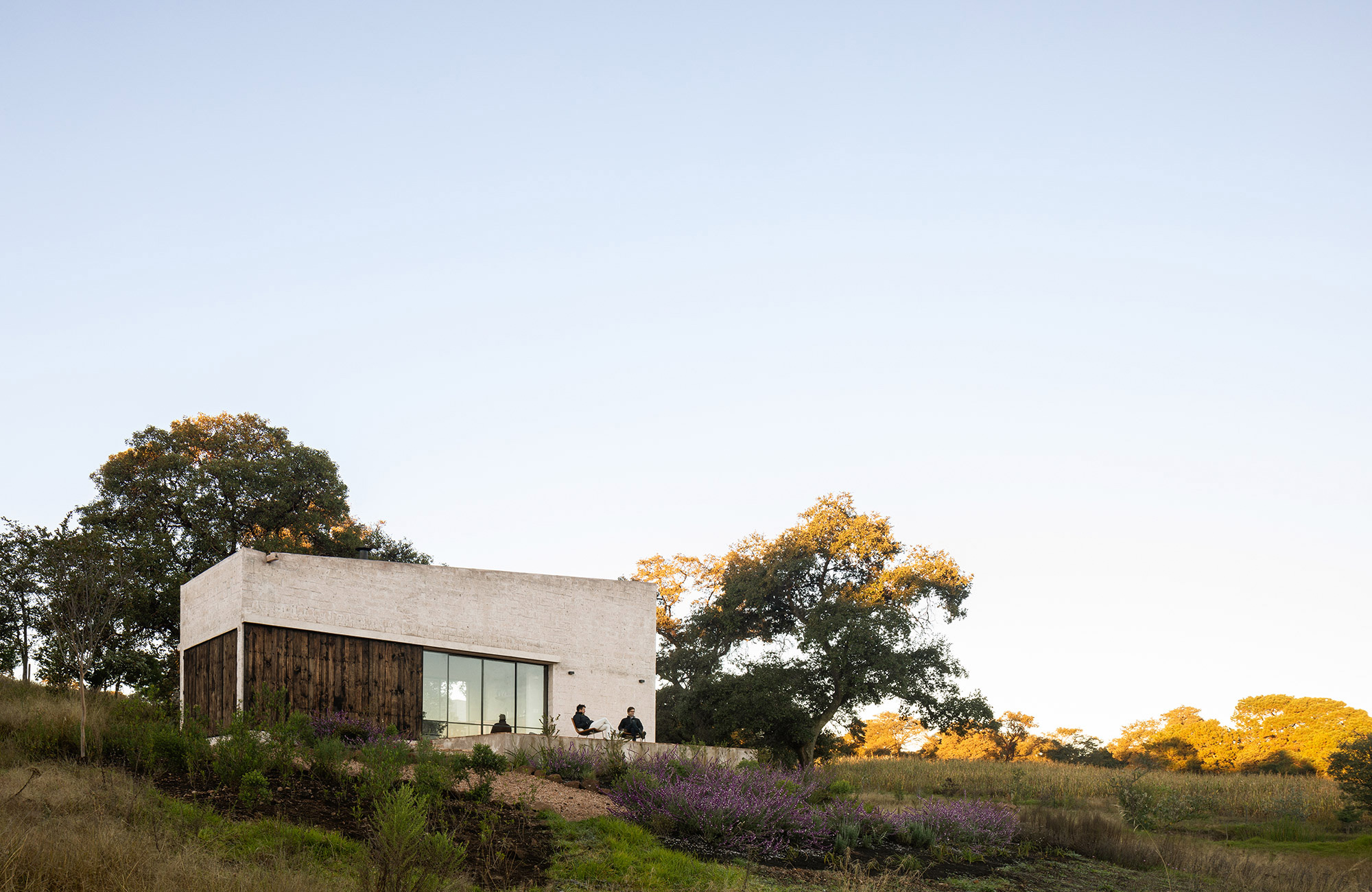
Vacation House in Mexico
A compact retreat with two terraces.
Designed by Mexico City-based architecture firm PPAA Pérez Palacios Arquitectos, this house is owned by two brothers who fell in love with the place while rock climbing in Aculco, Mexico. Although compact, the dwelling maximizes the connection to nature through glass sliding doors that open on both sides of the house to link the dining area to two terraces. The studio used natural and locally sourced materials for the project, from stone to wood and clay. Reforested by the clients, the plot of land is lush and verdant, with trees and local vegetation surrounding the house and its terraces.
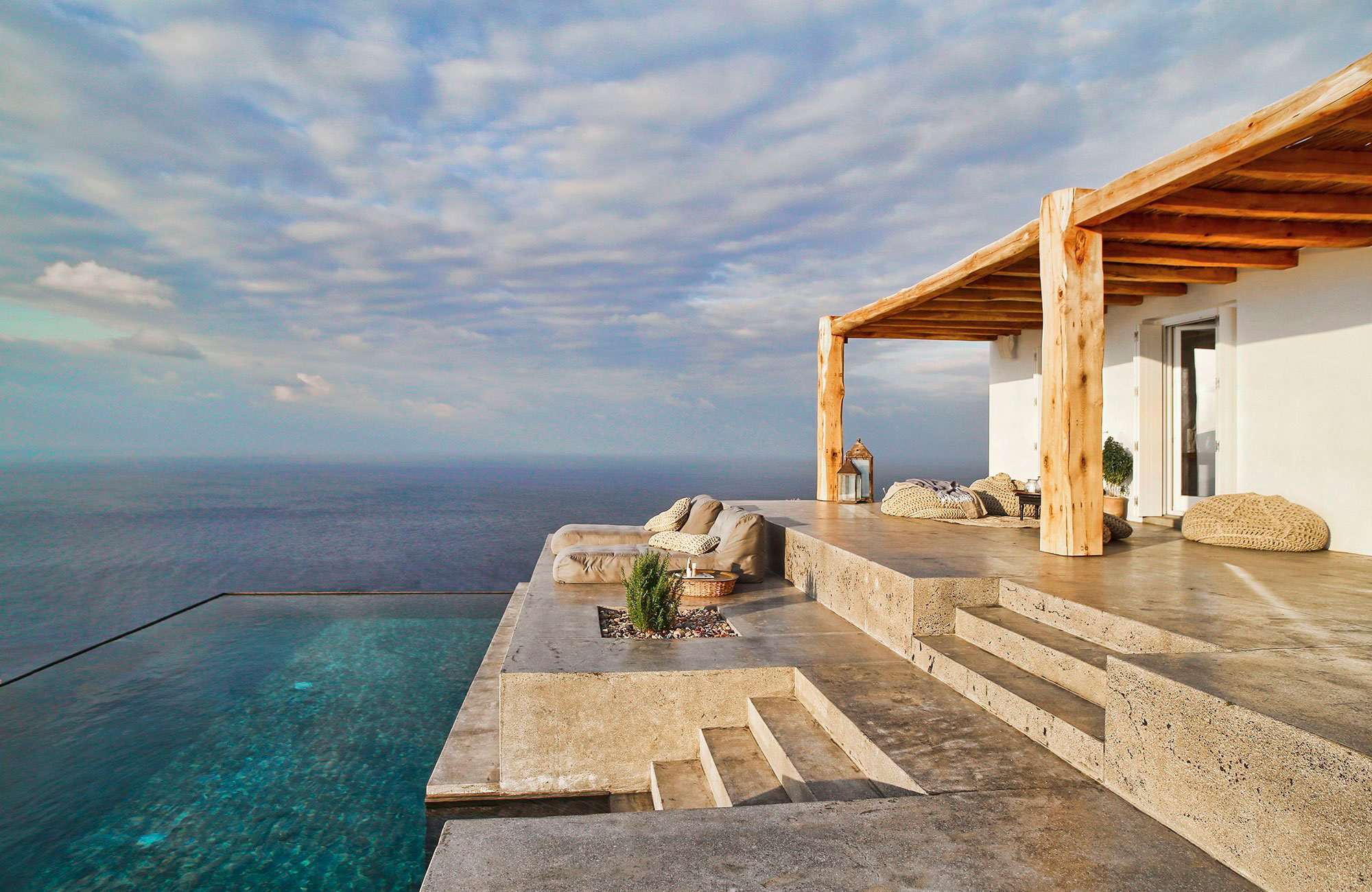
Summer House in Greece
A tranquil summer retreat.
Built on a steep slope on the island of Syros, Greece, this summer house offers access to spectacular views of the Aegean Sea. Architecture and interior design studio Block722 designed a large complex for the clients. Apart from the main house, the property also includes two guesthouses for family and friends and another two volumes which the owners can rent to tourists. Both the main house and the other volumes have access to spacious terraces that overlook the sea and mountains in the distance. Some of them are partly sheltered while the largest terrace opens to an infinity pool that almost seems to flow into the sea and the sky.
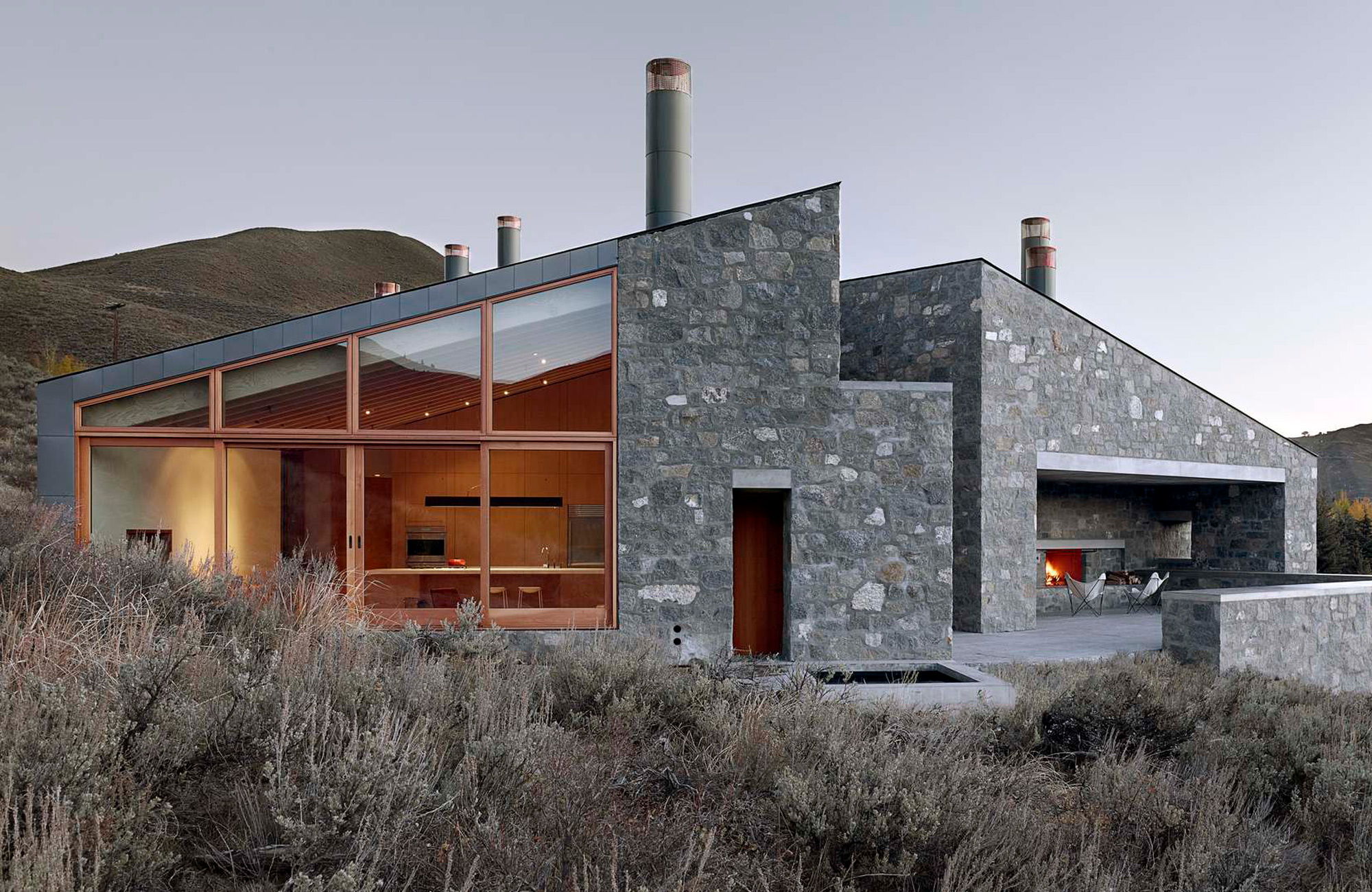
Sun Valley
A family retreat built in the mountains.
Studio Rick Joy designed this family retreat with two wings that create a distinction between private and social spaces. The dwelling also has several terraces. Located in the breathtaking landscape of Sun Valley, Idaho, the house opens to gorgeous mountain views. Stone walls and a lightweight zinc roof help the house blend into the mountainous landscape. One large terrace features a partly covered area with an outdoor fireplace, while a smaller one has enough room for a couple of comfortable lounge chairs. Glass sliding doors connect the living spaces to these outdoor areas and to the surrounding nature.
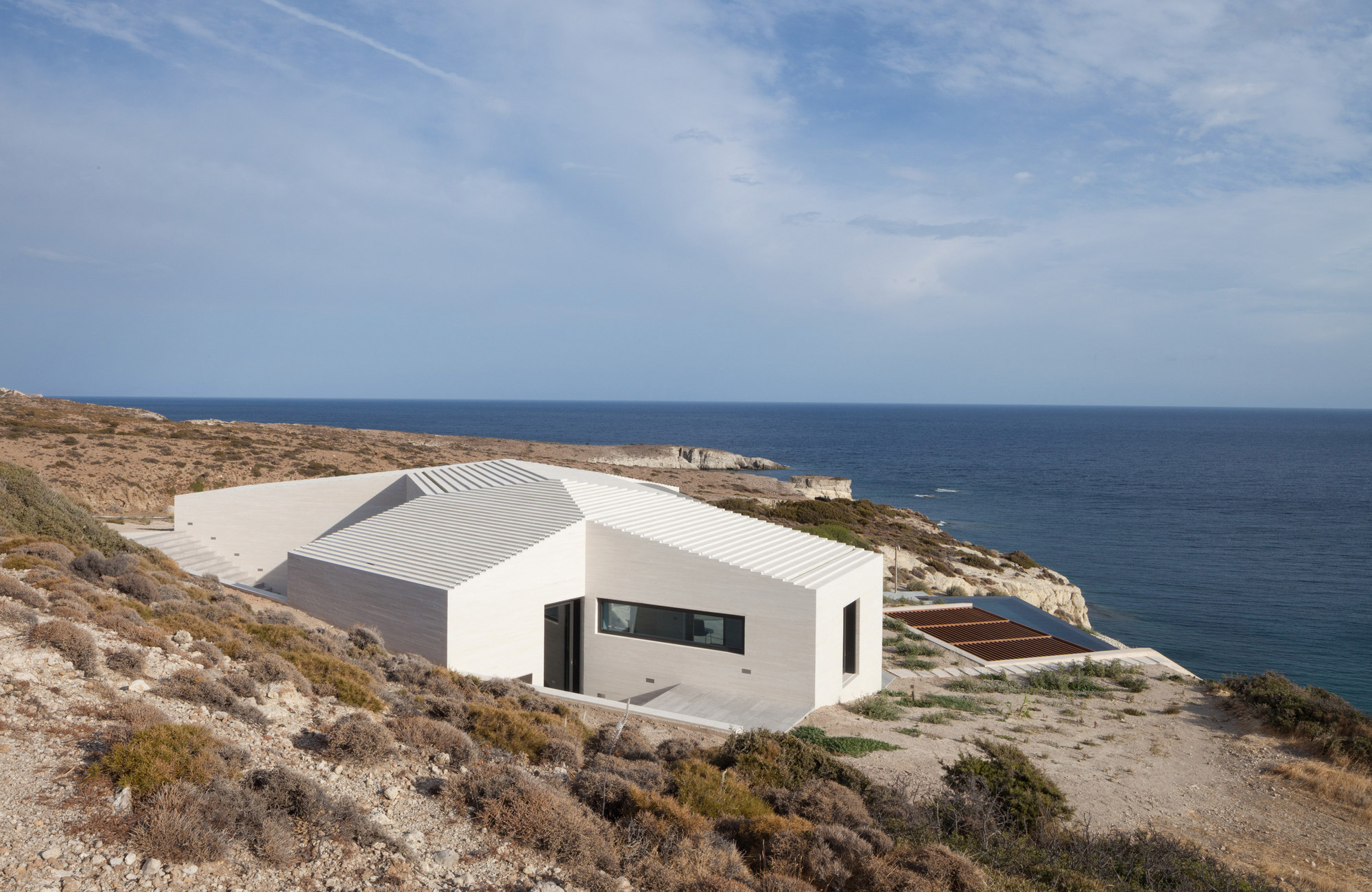
Voronoi’s Corrals
A limestone house inspired by the natural landscape of a Greek island.
Located on the island of Milos, Greece, Voronoi’s Corrals is a contemporary dwelling that draws inspiration from the landscape instead of vernacular architecture. Architecture firm DECA architecture had to overcome several challenges to complete this dream home, as the plot of land is located in a protected natural area. Named after mathematician Georgy Voronoi, the house is based on a precise grid system that takes into account everything from the path of the winds to the flora, the sound of the sea, and the access to views. The house features a large terrace that opens to views of the coast, while three courtyards create sheltered outdoor spaces. Limestone walls connect the design to the setting; this light stone shell will also age naturally over time.
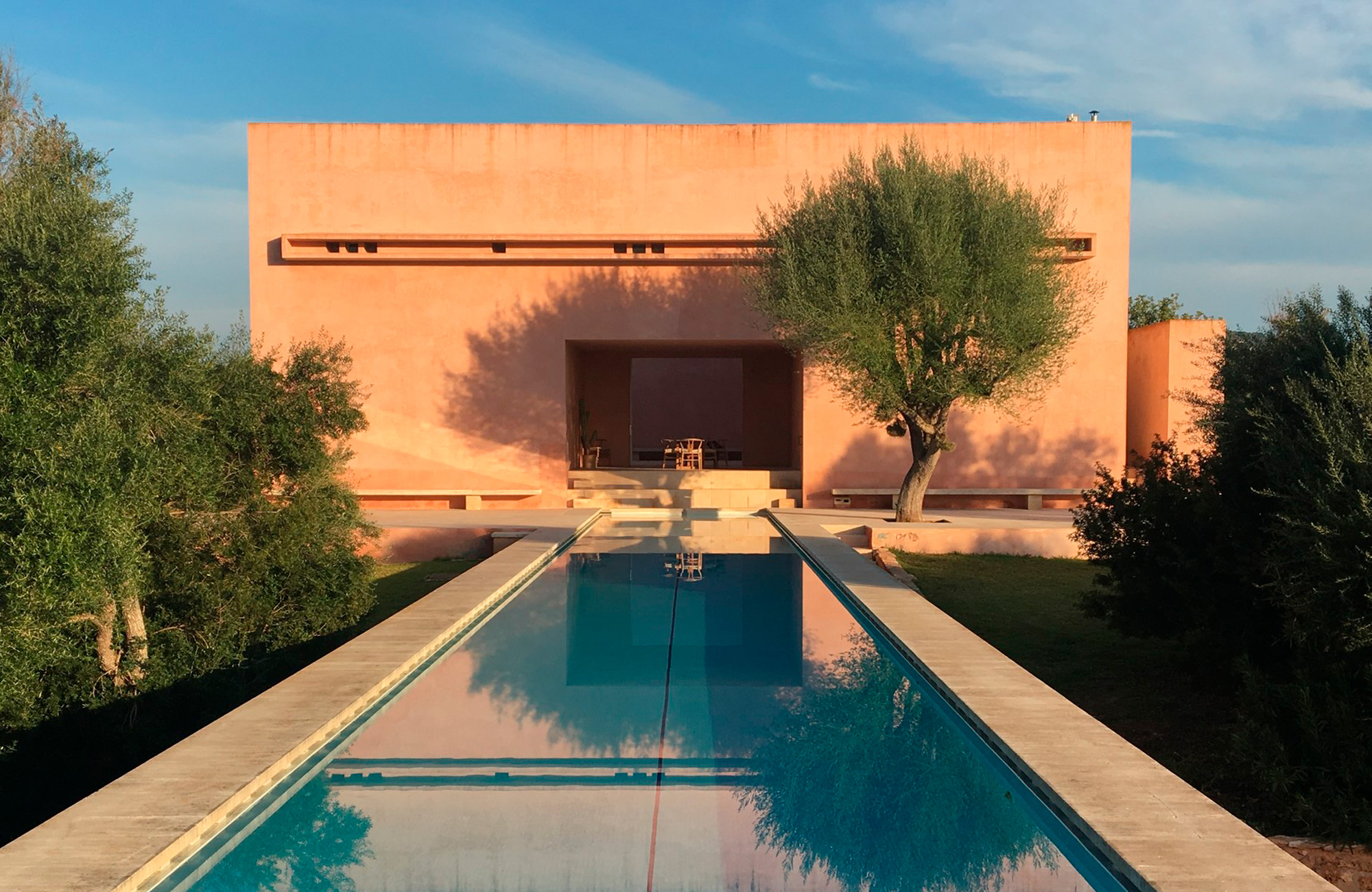
Neuendorf Villa
A holiday house designed with spacious terraces.
John Pawson and Italian architect Claudio Silvestrin collaborated to design Neuendorf Villa. This contemporary country house rises from among almond trees on the island of Mallorca, Spain. Resembling a fortress, the building has no traditional glass windows, only a vertical opening. The architects used natural materials for this project, including rosy pigments sourced from the soil to color the walls in a pale reddish hue. The inhabitants have access to several outdoor spaces, including a rooftop terrace, a sheltered courtyard, and wraparound patios with lounge areas. The property also includes an infinity swimming pool, a shallow pool, tennis court, and gardens.
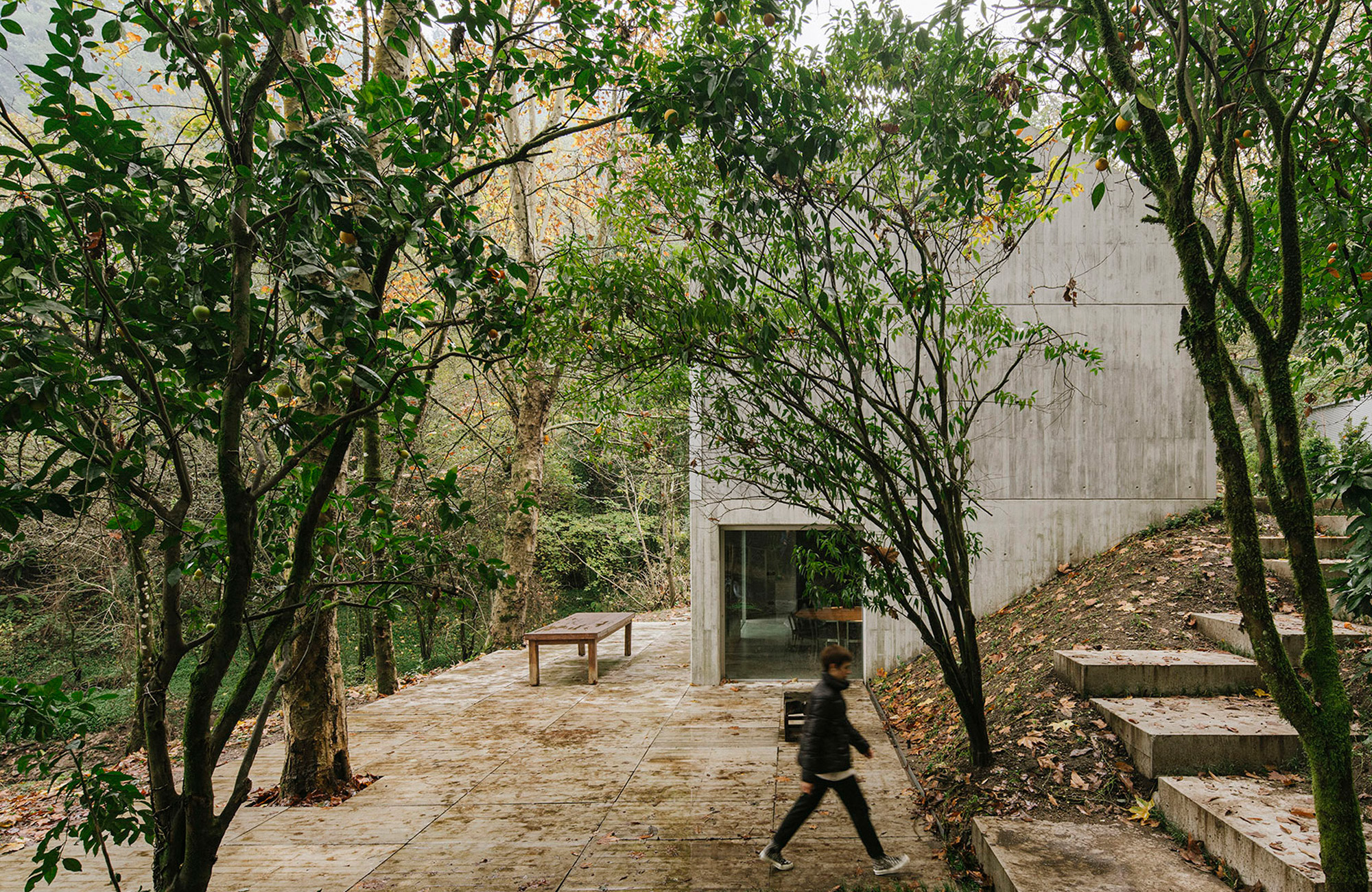
Casa na Caniçada
A three story concrete dwelling nestled in a woodland.
Portuguese architecture firm Carvalho Araújo designed Casa na Caniçada with simple forms and a clean concrete exterior, ensuring that the holiday home blends into a woodland perfectly. Located in Vieira do Minho, Portugal, the house opens to beautiful forest views. While the bedrooms are located on the upper level, immersing the residents in the lush greenery of the surrounding treetops, the living room and the dining areas on the lower levels open to terraces. The terrace that expands the dining space features an outdoor dining table and concrete paving that surrounds existing trees.
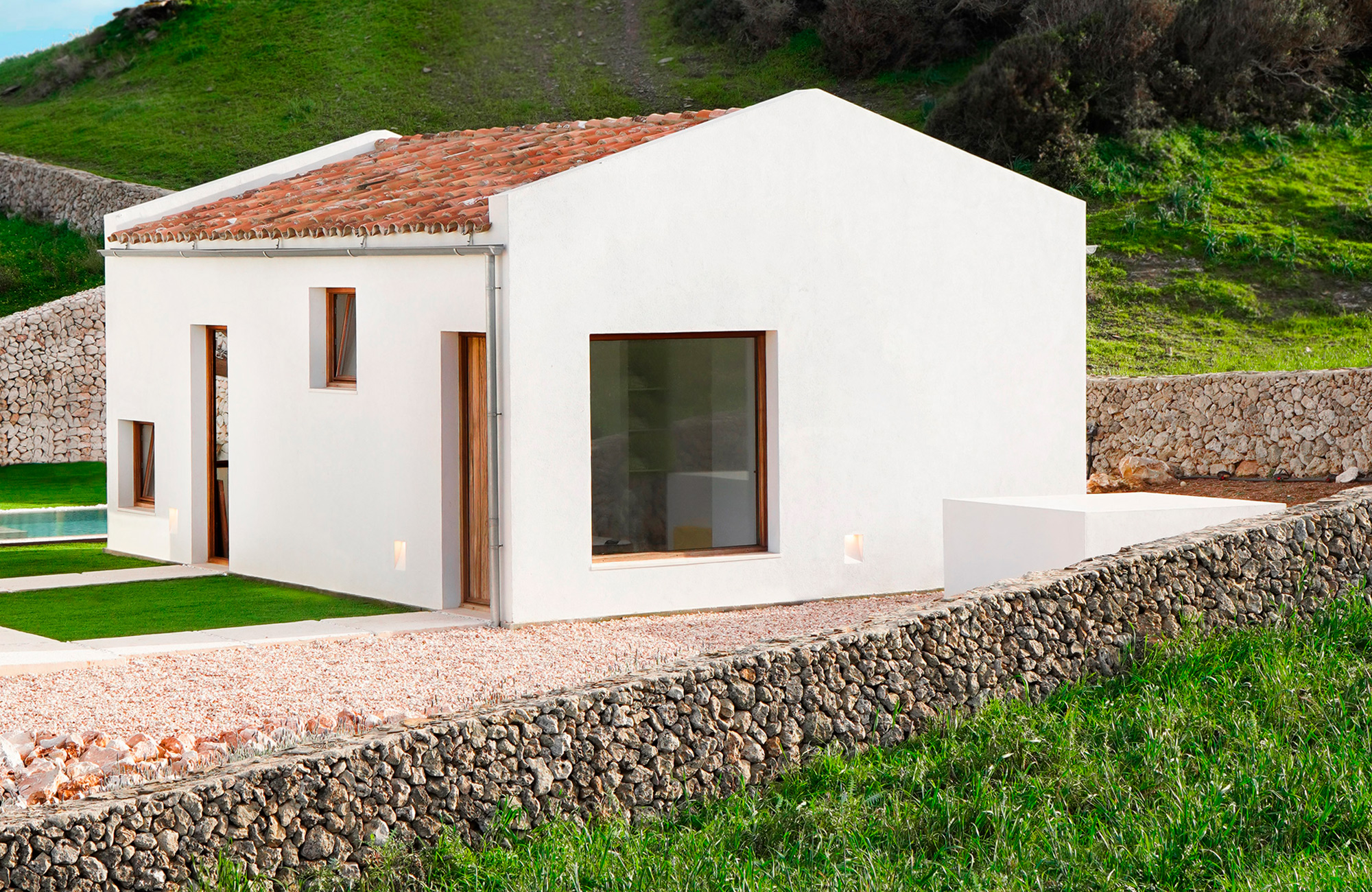
Casa E
A house with a terrace between two volumes.
Designed by architect Marina Senabre, Casa E celebrates the vernacular architecture of the island of Menorca through contemporary design. The property contains two simple volumes; while the volume with a flat roof houses the main living spaces, the gabled building contains guest accommodations and a gym. Connecting the two houses, a terrace establishes a link between the clean, minimalist architecture and the organic natural landscape that surrounds the property. From the terrace and other patios, the inhabitants can admire the bucolic setting of rolling hills and pastures. The guesthouse also features an indoor pool that overlooks a sheltered outdoor space through a large window.
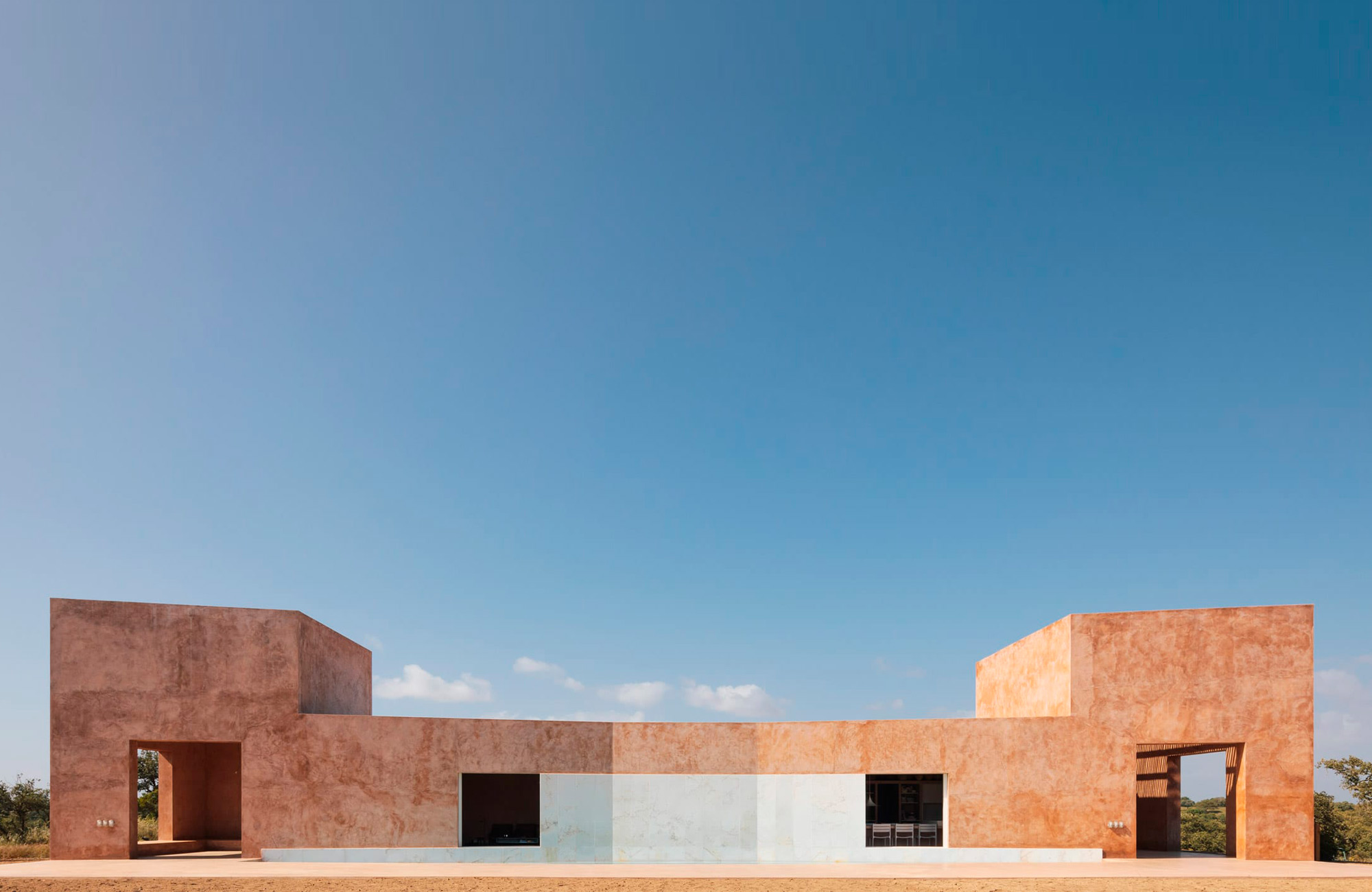
Casa Azul
A contemporary building designed with several terraces.
Located in Alentejo, Portugal, Casa Azul merges contemporary architecture with a deep respect for nature and vernacular home design. Architecture studio Bak Gordon Arquitectos designed the dwelling with asymmetric rectangular volumes and an elongated pool that reflects the surrounding flora and sandy terrain. An enclosed terrace and several patios around the building provide opportunities to relax while admiring the beauty of the rural landscape. To build this house and its terraces, the studio used natural cork and pigmented lime mortar with a warm, earthy hue.
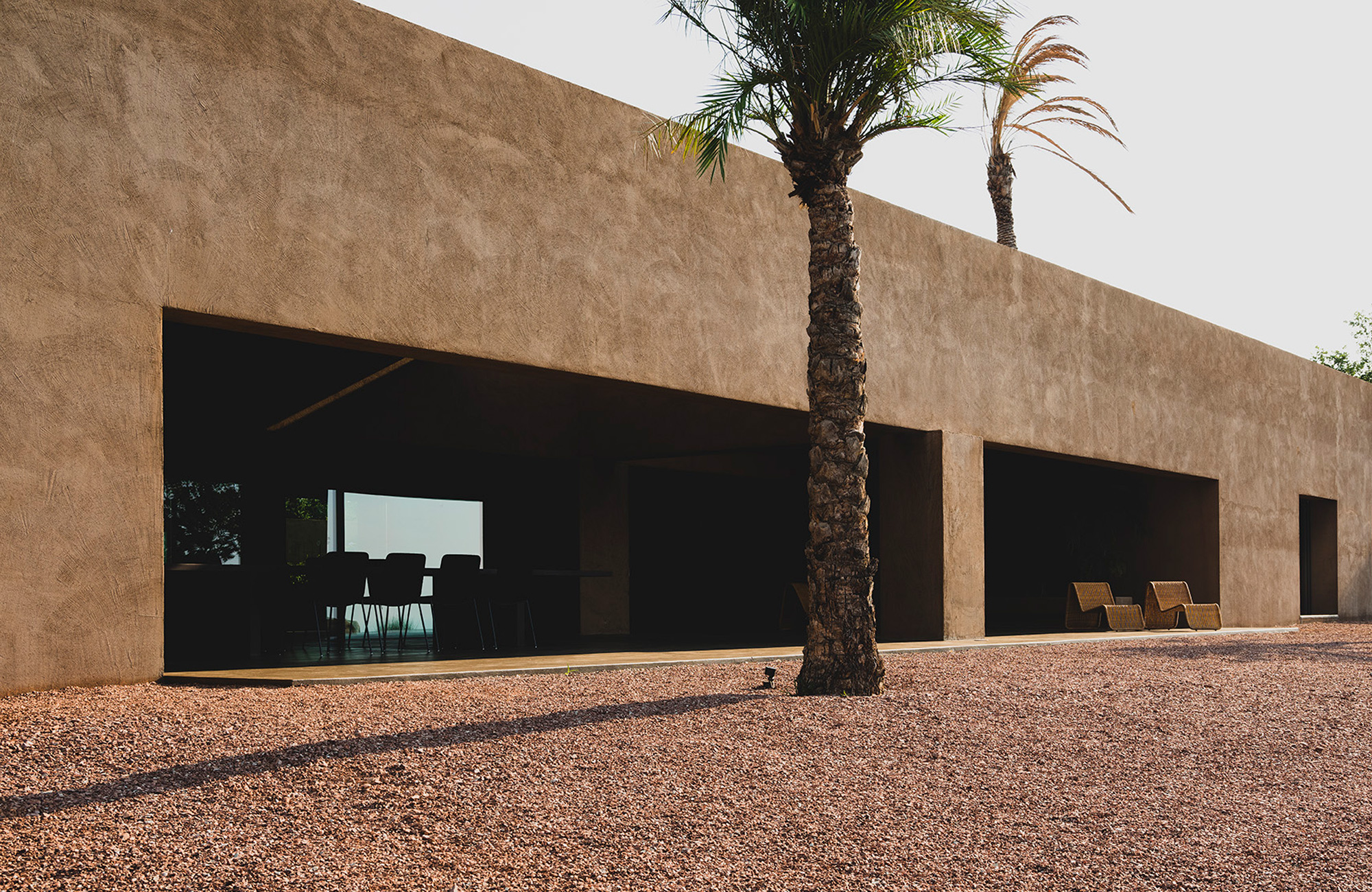
Villa Ra
A minimalist summer retreat inspired by traditional Italian villas.
Italy and Australia-based architecture and design firm MORQ designed Villa Ra with an almost spartan aesthetic that is nevertheless full of warmth. Built on a hill in Calabria, Italy, the house overlooks a serene coastal landscape. Inspired by traditional Italian villas, this summer retreat has an axial organization system. The design is distinctly contemporary, with clean rectangular forms punctuated by large openings. The use of local cocciopesto plaster gives a dark, earthy color to the house’s exterior and interior walls. From the living room, the residents can walk onto a portico, a terrace that creates a seamless pathway between indoor and outdoor spaces.
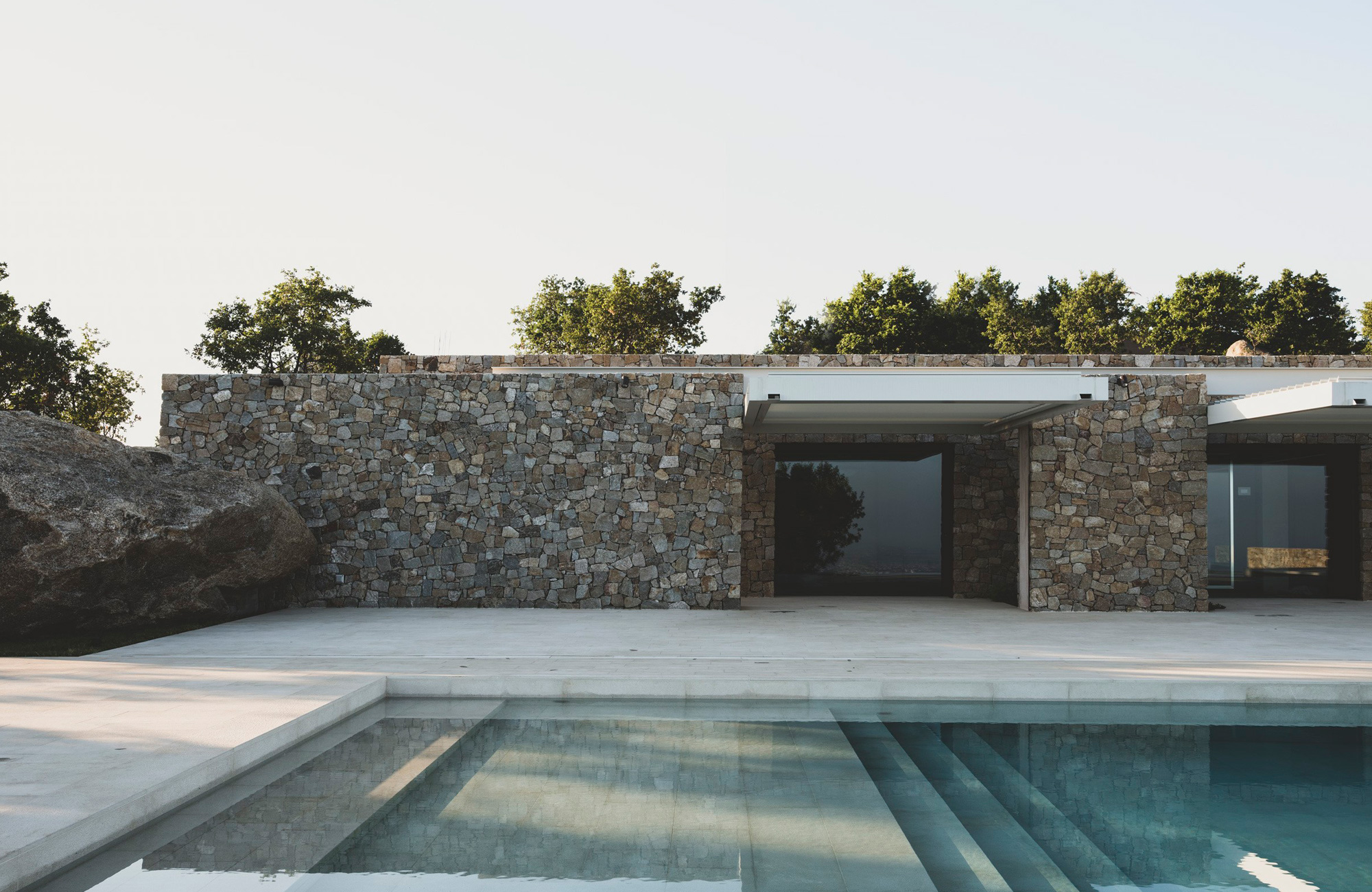
Guest Ra
A guest house designed with generously sized terraces.
Located close to Villa Ra on a sloping hill in Calabria, Italy, Guest Ra is a guesthouse that creates a strong dialogue between contemporary architecture and the coastal landscape. Architecture studio MORQ used natural stone for the house’s exterior walls in a nod to the surrounding ancient granite boulders, one of which becomes part of a terrace. Left in its original place, the boulder marks the border between the stone walls and the coastal setting. Vegetation and trees surround the house and the outdoor spaces. Similarly to Villa Ra, the terraces are partly covered to offer respite from the heat of the summer sun, when needed.
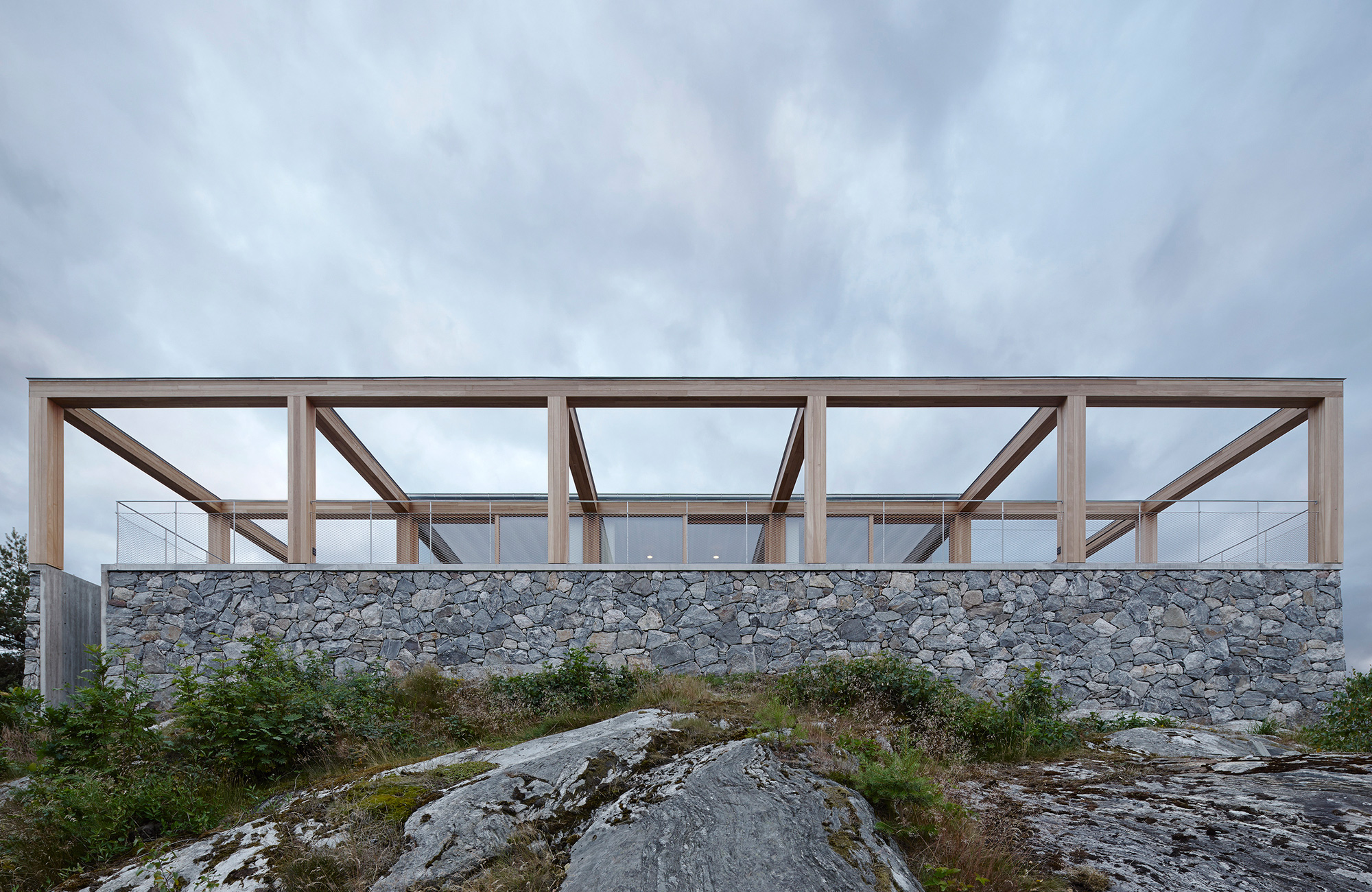
Island Houses
Two houses designed with wraparound terraces.
Another project completed by architecture firm Tham & Videgård Arkitekter, Island Houses takes terrace design to a whole new level. The property on an island in western Sweden comprises two houses, one for the clients and one for their adult children. Both volumes feature wraparound terraces that encircle the four sides of the buildings. Made from concrete, the terraces feature wooden structures that define and highlight the rectangular silhouette of the dwellings. Large glass sliding doors link the living spaces to these spacious outdoor areas that open to gorgeous views of the sea.
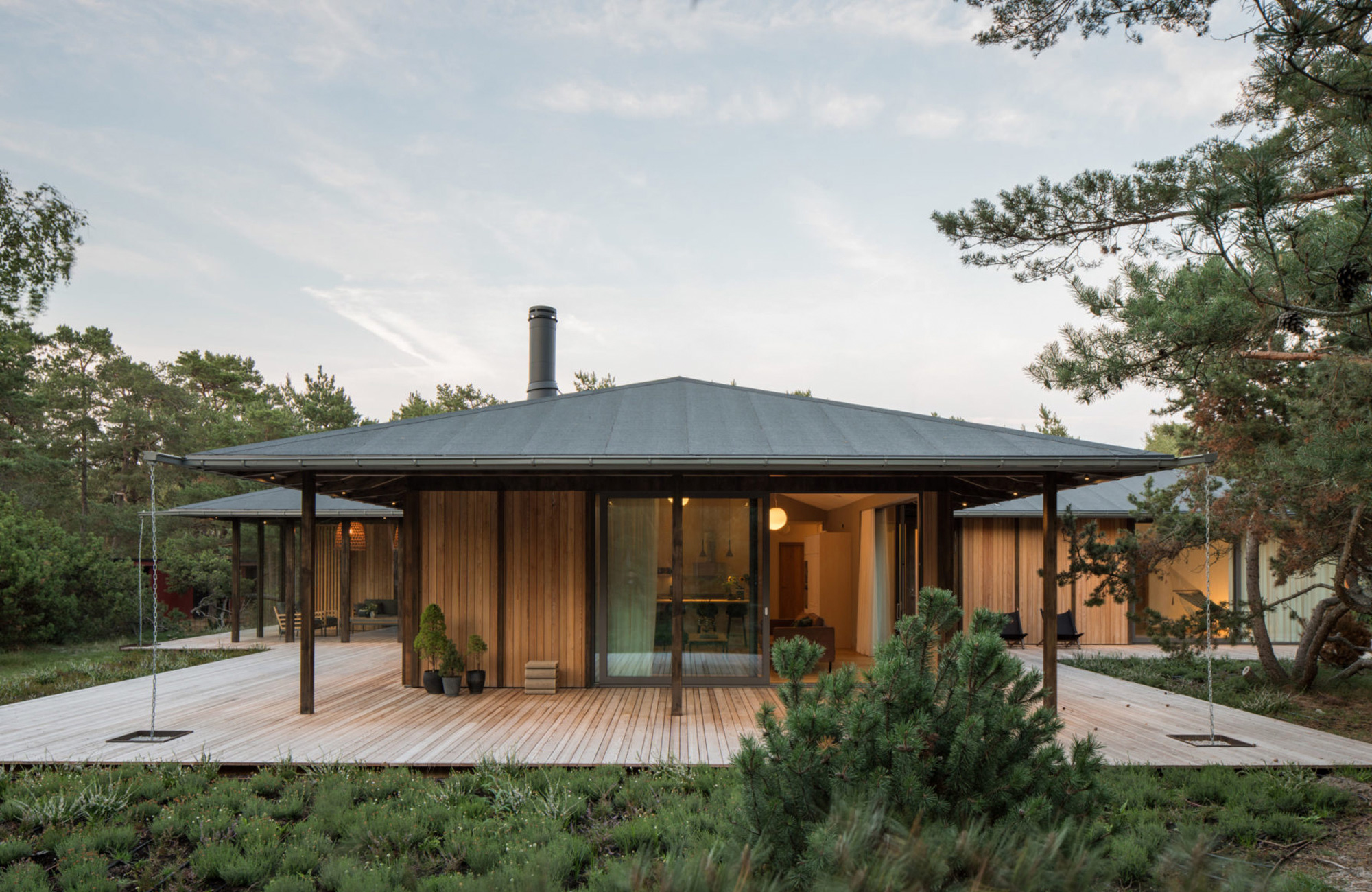
Sommarhus T
A Swedish summer house with three connected volumes.
Architect Johan Sundberg designed Sommarhus T for a family of four. Built in Ljunghusen, Sweden, the summer retreat rises from a sandy terrain among mature trees. The three volumes have a sloping roof with large eaves that protect the wraparound porches. These wood terraces create a seamless transition between indoor and outdoor spaces. Sheltered against the elements, the wooden decks are also protected from direct sunlight by the generous roof eaves. Other areas of the terraces are completely open to the sky; here, lounge chairs and sun loungers allow the residents to relax while sunbathing.
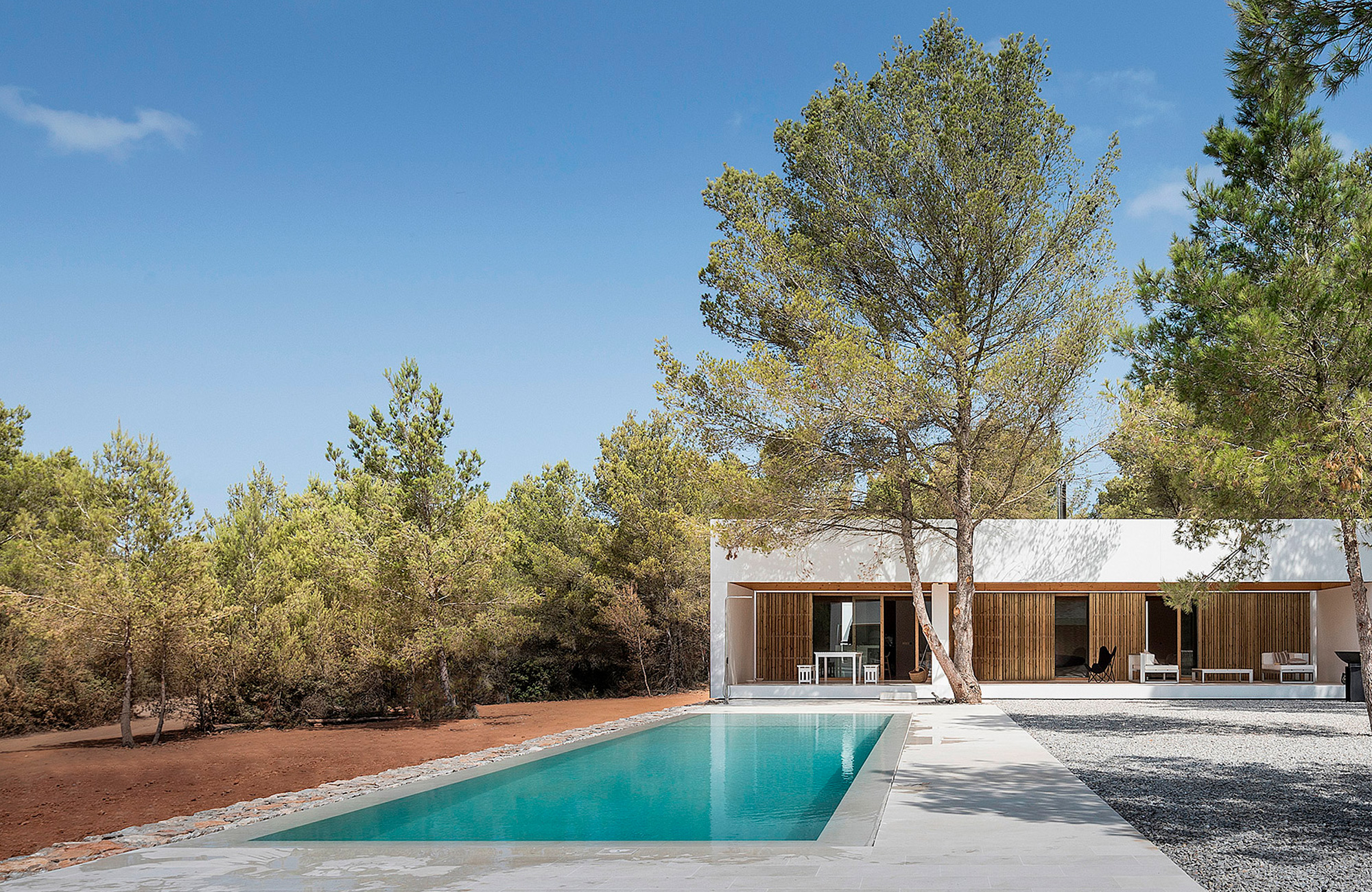
Ca l’Amo
A house with five volumes on the island of Ibiza.
Architecture and design studio Marià Castelló Architecture used the features of the site to design Ca l’Amo. The plot of land is in fact a former terrace used for agriculture. Abandoned for many years, the area has been taken over by vegetation and trees. The studio used an existing terrace and its old dry walls for the project, leaving the surroundings untouched. Five different volumes house the clients’ main living spaces as well as a smaller guest house. Between these rectangular boxes, there are several terraces and partly sheltered outdoor spaces, including a spacious area with a swimming pool that runs perpendicular to the volumes.
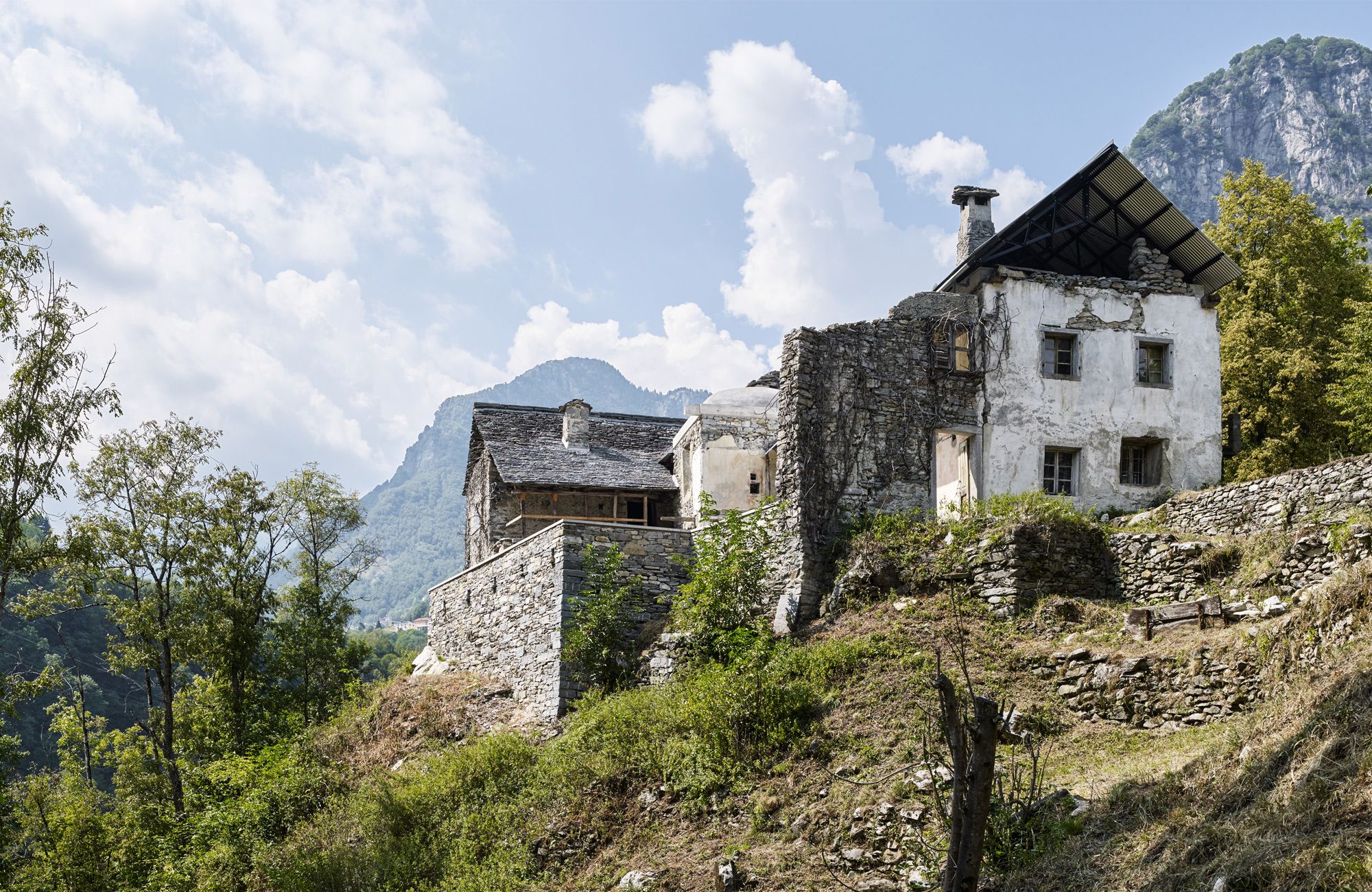
Mosogno House
An adaptive-reuse project in the Swiss Alps.
Completed by architecture firm Buchner Bründler Architektena, Mosogno House has a terrace that overlooks views of the Swiss Alps. The property comprises a summer and a winter retreat, nestled inside the walls of existing stone houses. As the clients wanted the project to keep any interventions to a minimum, the studio preserved the original stone walls, along with their aged surfaces. Likewise, the terrace celebrates the character of the old stone houses, with simple stone and wood furniture creating seating and dining areas.
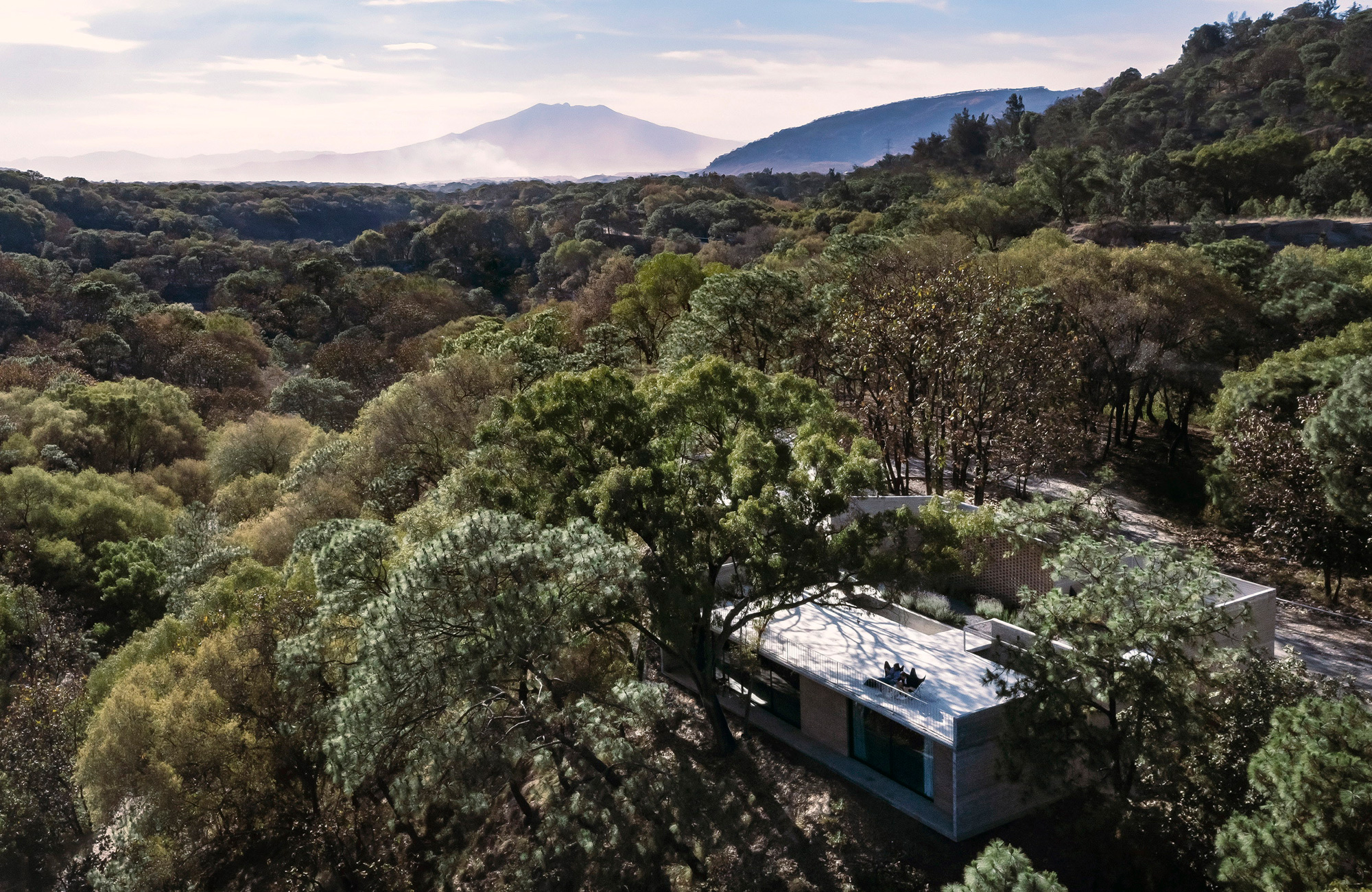
Casa Amapa
A concrete house with two rooftop terraces.
Inspired by the idea of leaving urban spaces to live in the middle of nature, René Pérez Gómez nestled Casa Amapa into a forest near the city of Guadalajara, Mexico. The concrete house emerges from the irregular topography, respecting the existing woodland with a layout of two volumes linked with an external staircase. On top of the two buildings, rooftop terraces allow the residents to feel closer to nature and admire the surrounding forest. The tall trees provide shade during the summer, with the sound of their rustling leaves bringing an acoustic dimension to these private outdoor spaces.
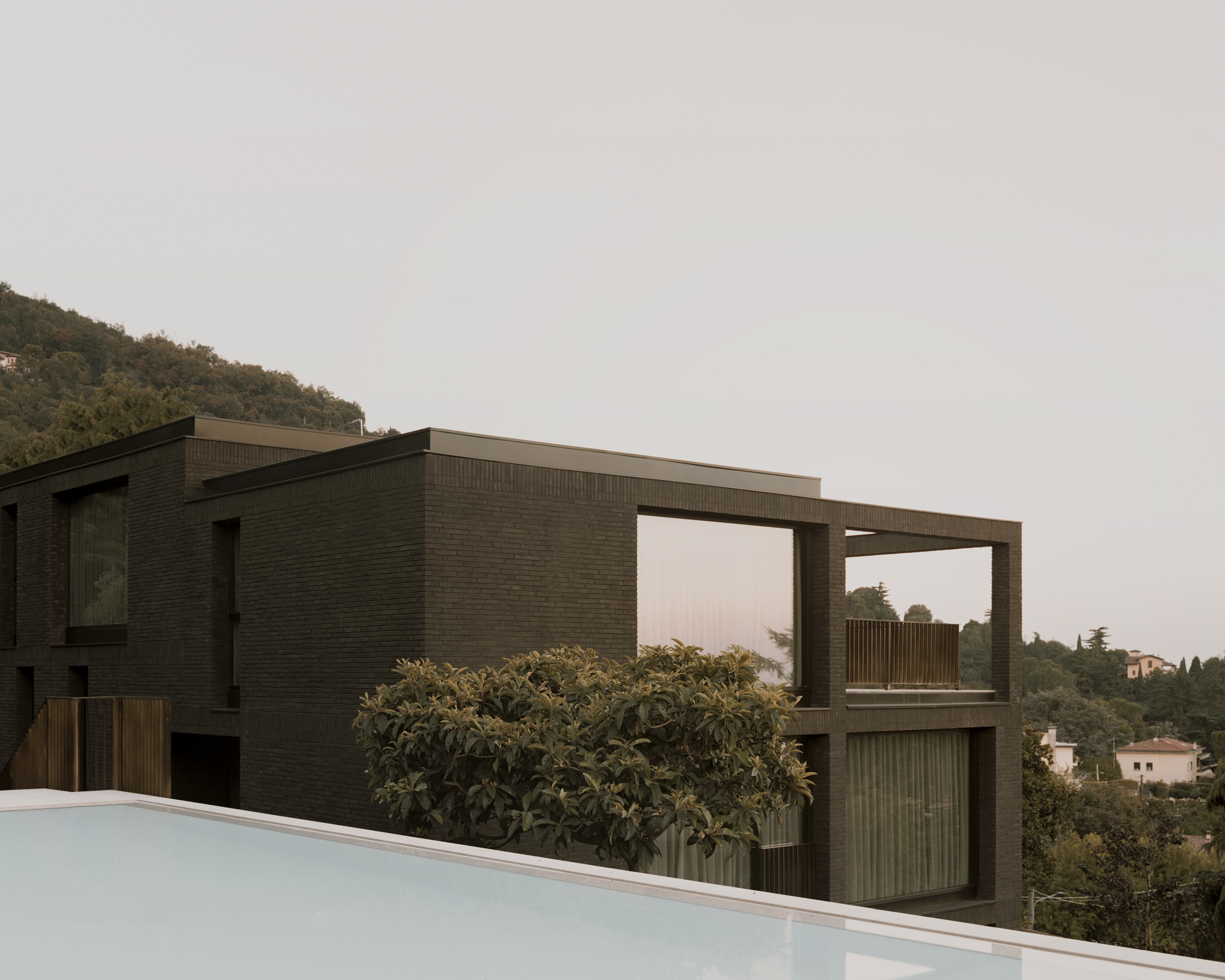
PR House
A contemporary brick house with a terrace.
Located on a sloped street in an area close to the 15th century Visconti Castle in Brescia, Italy, PR House is contemporary but also celebrates the history and character of the site. Architect Luigi Serboli used a special type of brick for the build. Sourced locally, it has a distinct color and texture that complement the solid wood and exposed cement surfaces throughout the interior. The top floor (of three stories) houses the master bedroom, two bathrooms, and a gym, as well as a terrace with a swimming pool. Whether gazing outside through the large windows or relaxing on the rooftop terrace, the residents can feel closely connected to the surrounding landscape.
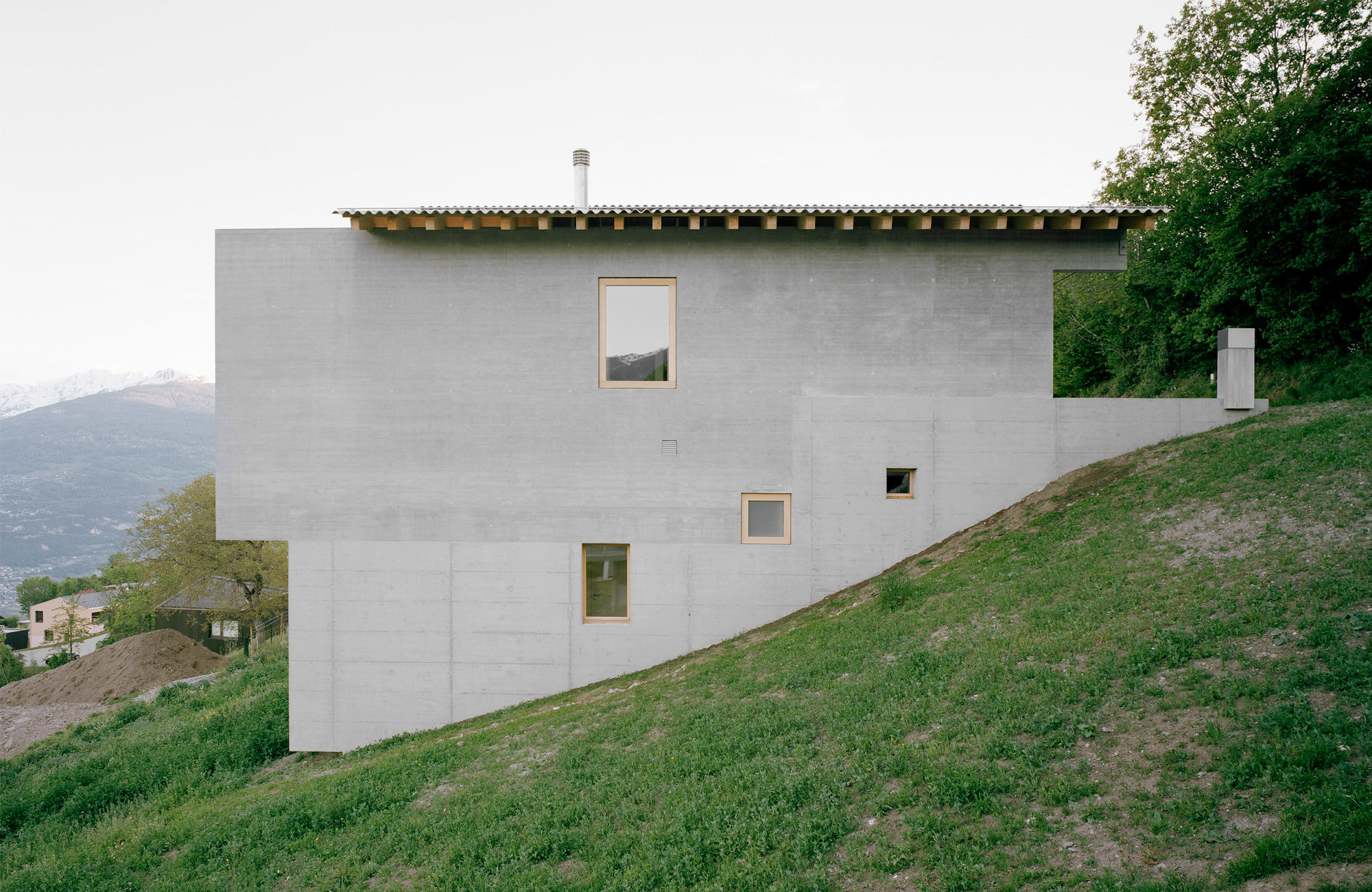
House in La Place
A modern house inspired by local barns.
Architecture firm Deschenaux Follonier took inspiration from vernacular barns when designing this house in the “La Place” hamlet in Ayent, Switzerland. As a result, the dwelling is modern, but has a familiar form. The concrete walls balance the warmth of the wooden framework of the roof, which is shifted lengthwise to look like it floats above the house. The top floor offers access to the best views, so the studio placed the main terrace here. Spacious and open completely to the landscape, this private terrace overlooks the surrounding meadows with rural homes and the Swiss Alps in the distance.
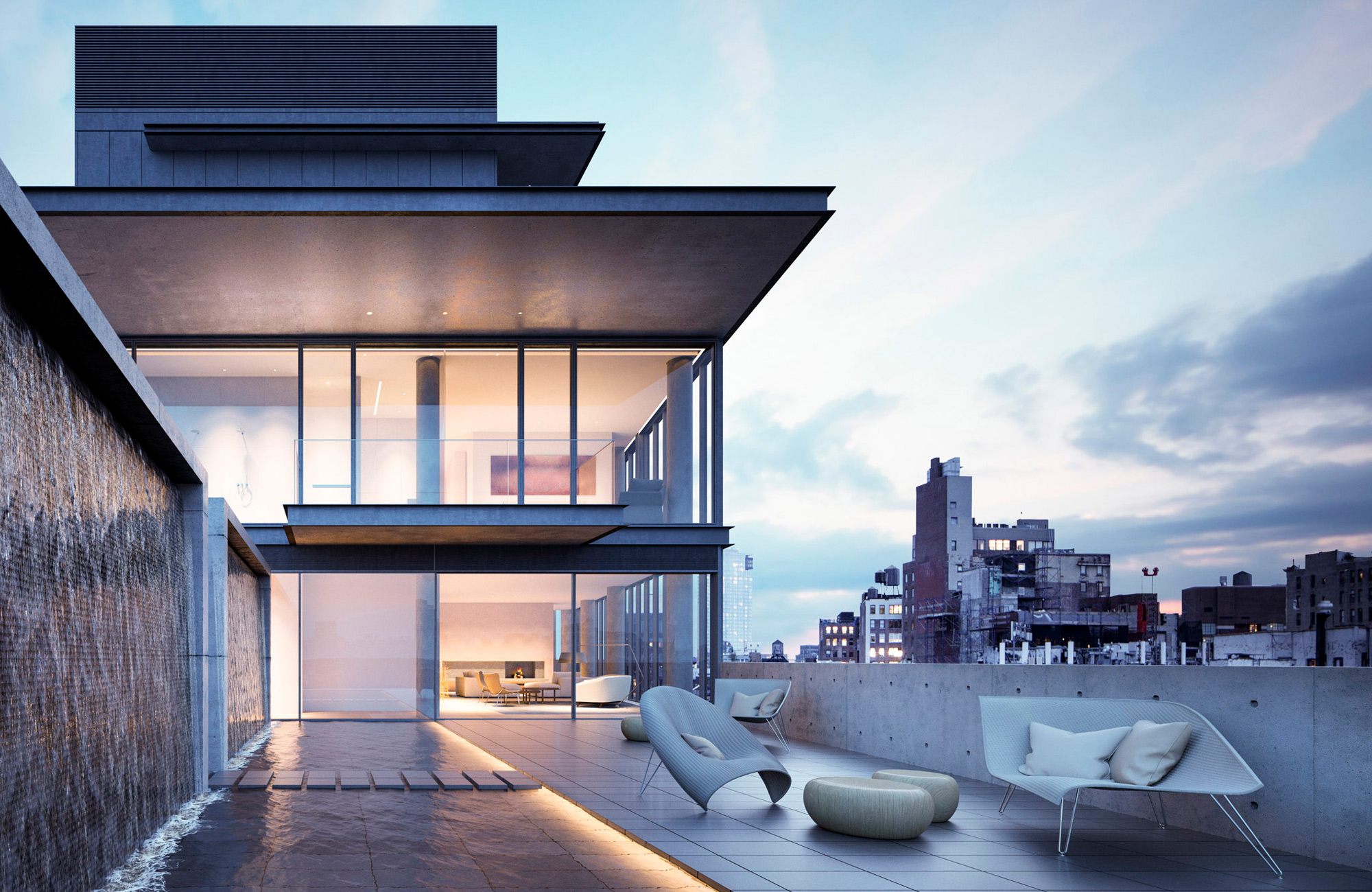
152 Elizabeth Street Penthouse
A penthouse designed by Tadao Ando.
In his first residential development project completed in NYC, celebrated architect Tadao Ando designed the 152 Elizabeth Street building in Manhattan with a blend of minimalist refinement and warmth. The complex contains seven condos, but the penthouse is the one that has made its way onto our list thanks to its spacious terraces. Apart from a lower terrace with a water features and the master suite’s balcony, the apartment also boasts a rooftop terrace. This area houses a lounge space and an outdoor kitchen as well as a soaking tub and an outdoor fireplace designed by Tadao Ando himself.
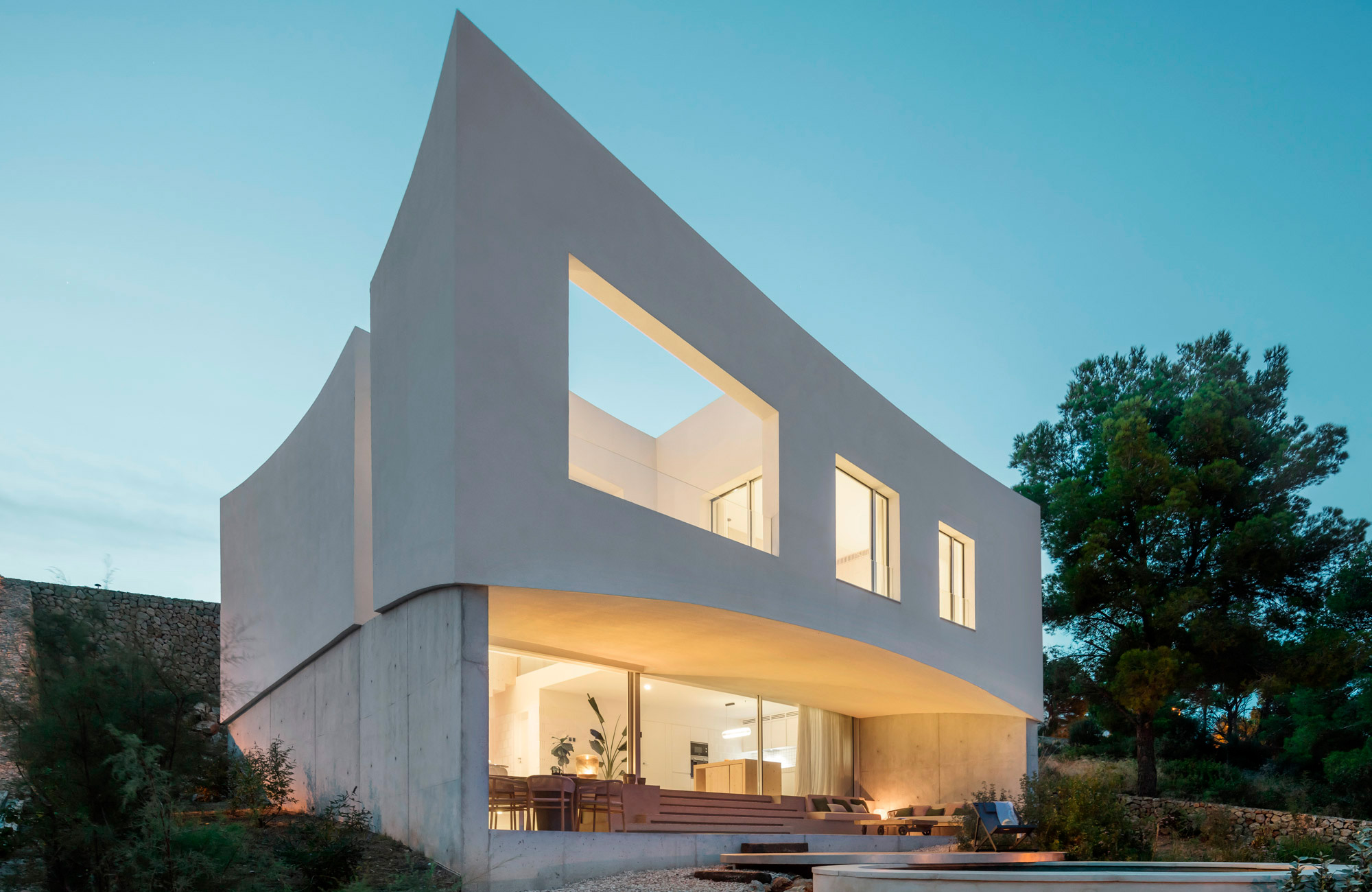
Curved House
A curved house with a creative design.
Located in Menorca, Spain, Curved House is a summer home designed by Barcelona and Stockholm-based firm Nomo Studio. To protect the integrity of a nearby archaeological site, the architects designed the building with curved walls and asymmetrical elements. The main living space has sliding glass doors that open to a terrace and round deck with a swimming pool. On the upper level, a suspended patio offers a private lounge space that is completely open to the sky. Here, the studio also designed a large opening that frames sea views.
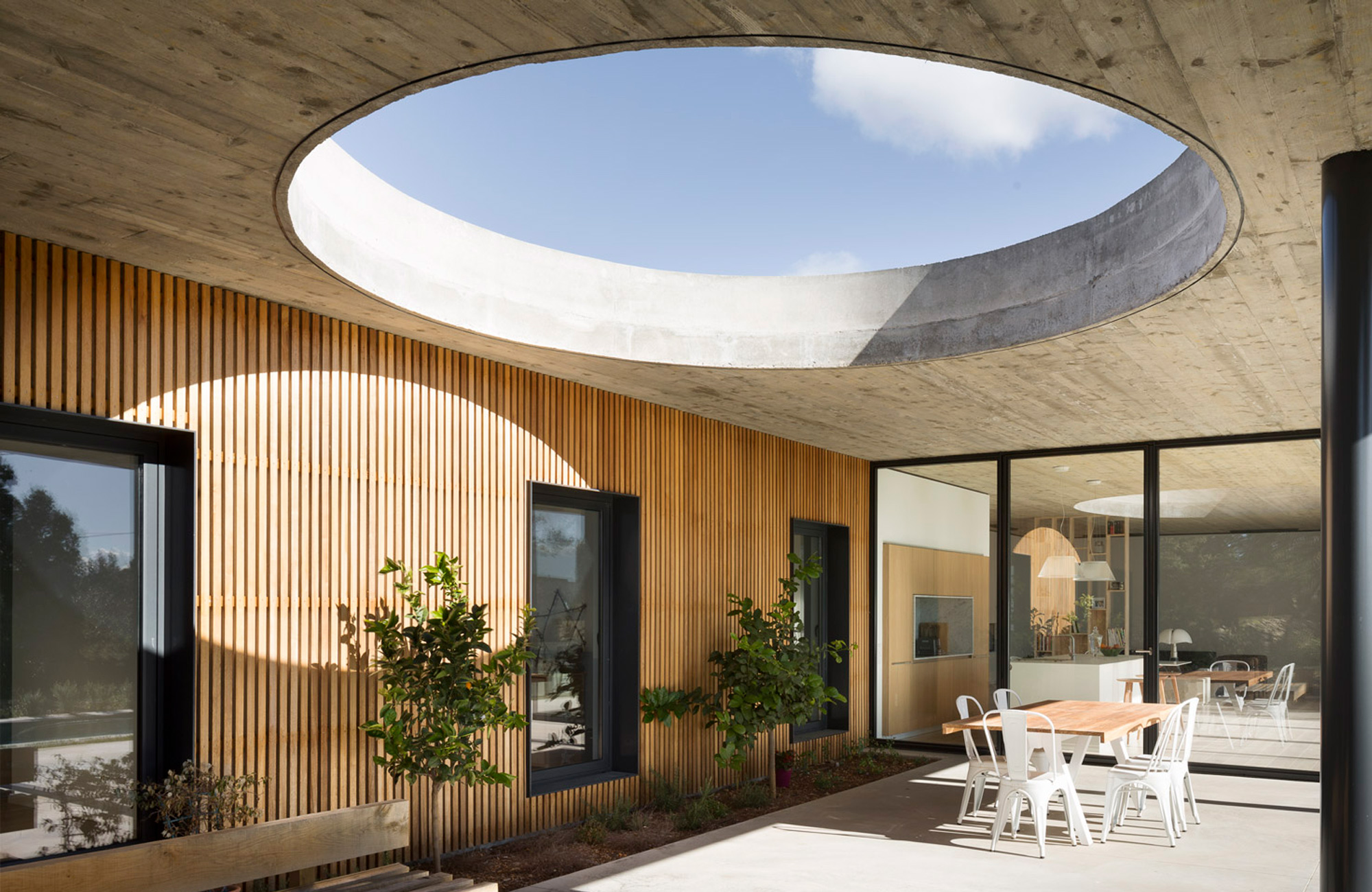
Maison 0.82
A distinctive terrace with a circular skylight.
Architecture firm Pascual Architect designed Maison 0.82 with a creative terrace that allows the inhabitants to use the outdoor space in almost any weather conditions. Located in the south of France, in a lush green area of the of city of Nîmes, the family home spreads out horizontally over the property, with large trees providing privacy from the surrounding houses. The large outdoor space with a covered concrete terrace features a circular skylight that lets sunshine to brighten up the dining table and wooden benches below. This terrace also opens to an elongated swimming pool and to a garden.
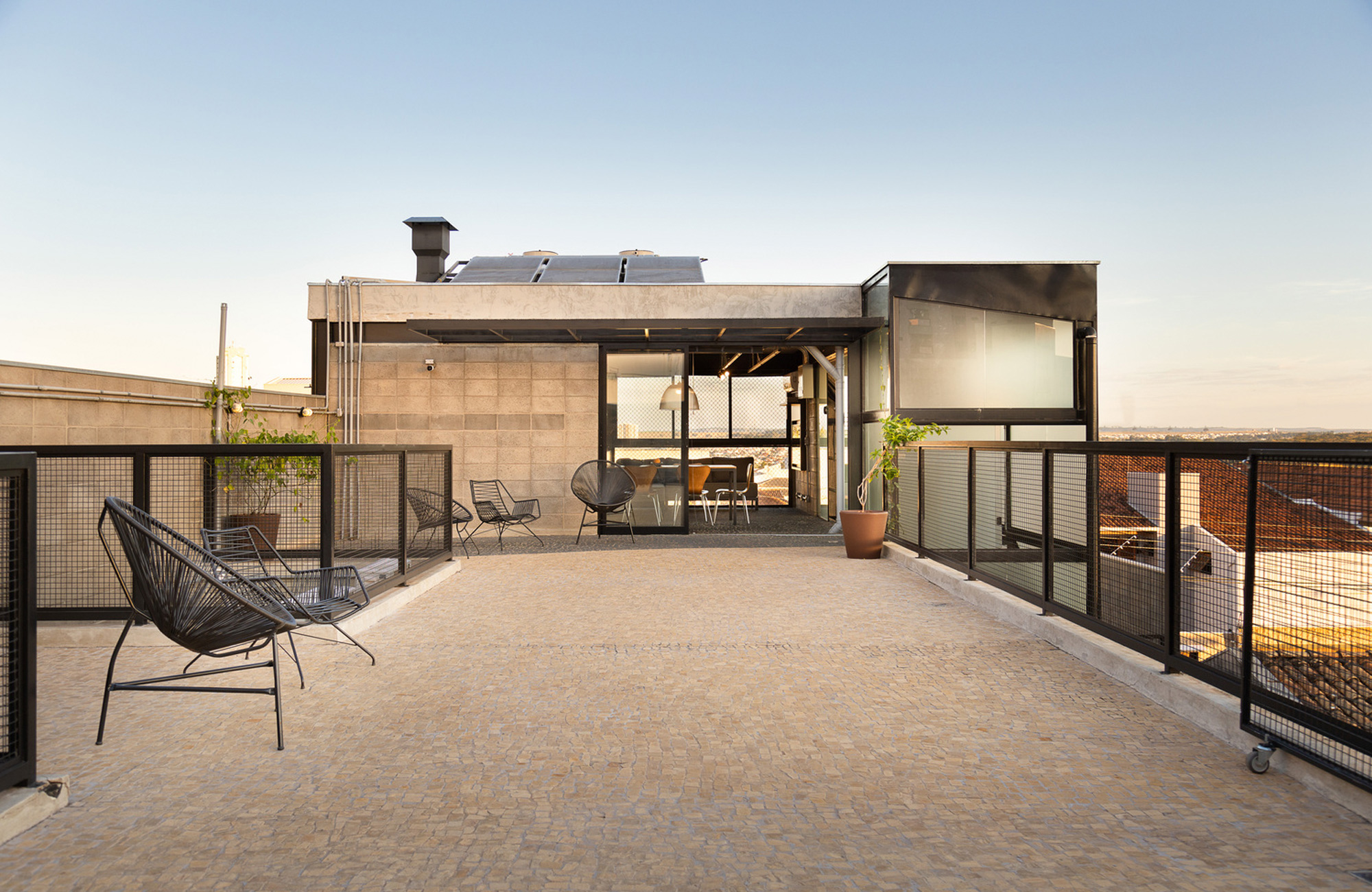
Viewpoint House
An urban house with several terraces, patios, and gardens.
Built in Bauru, Brazil, a city that has severe drainage issues, Viewpoint House has an ingenious design that leaves one third of the plot’s land permeable. Designed by architect Lívia Zanelli, this urban home features several patios, terraces and gardens that provide precious pockets of relaxation and tranquility in the bustling city environment. The ground floor contains the garage, an office, a bicycle workshop, and a covered patio with a garden. Upstairs, the bedrooms have access to patios, while on the roof, a large terrace opens to views of the city and the surrounding valley.
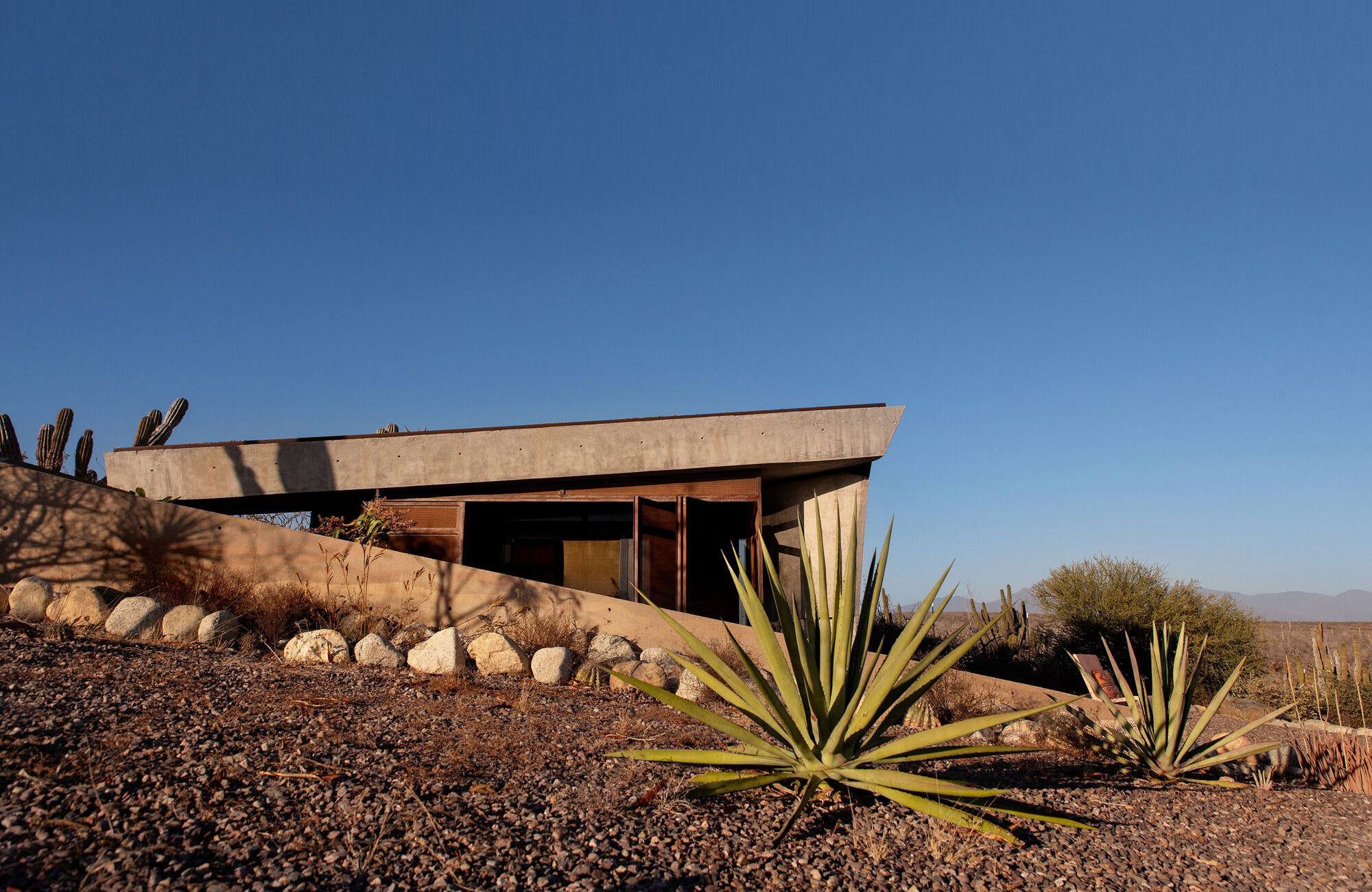
Hidden House
A concealed dwelling in Mexico.
Cleverly hidden from view, this sprawling house in Todos Santos, Mexico, offers breathtaking views of the ocean and the mountains of Baja California Sur. Architecture studio Taller de Terreno aligned the roof of the house with the height of the landscape, effectively concealing the structure in the arid desert site. The house has minimalist concrete walls with perforated Corten steel shutters that protect the glazing and provide shade. Large terraces link the interior to the landscape and create tranquil lounge spaces in different areas of the property. One side of the house features a covered terrace with a built-in concrete bench and decking that frames a long swimming pool.
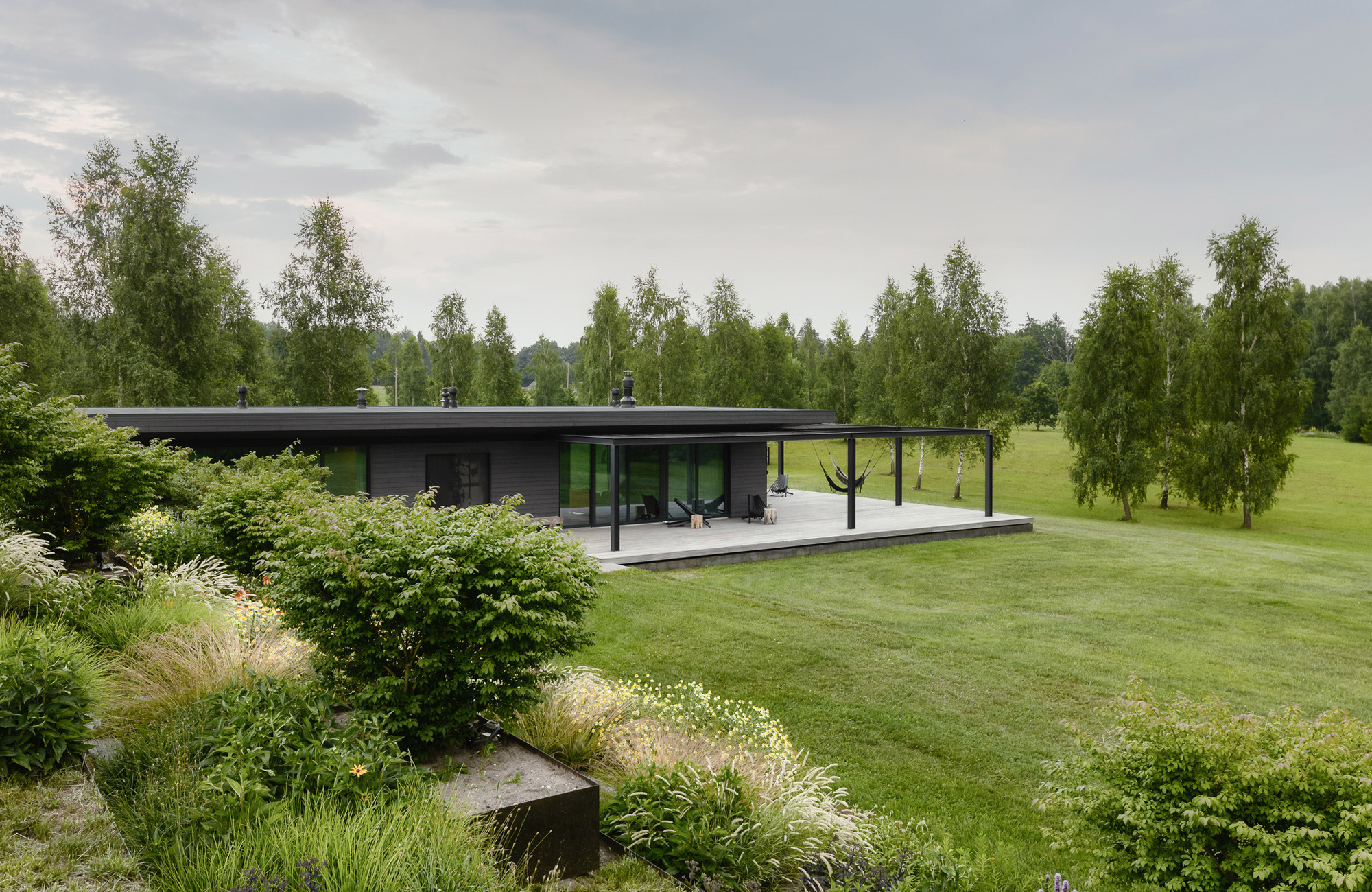
KRM House
A holiday home inspired by traditional Latvian farmsteads.
Completed by architecture studio Open AD, KRM House is a holiday home that is contemporary but draws inspiration from ancient Latvian farmsteads. The pavilion-like dwelling makes the most of the stunning location: a secluded area of the Gauja National Park in Latvia. Terraces and large windows keep the residents in close contact with the surrounding nature. While the cladding is dark, tar-treated pine, the decking is light gray larch wood. The studio worked with a landscape architect to complete the outdoor spaces, with pockets of greenery beautifully integrated in the design.
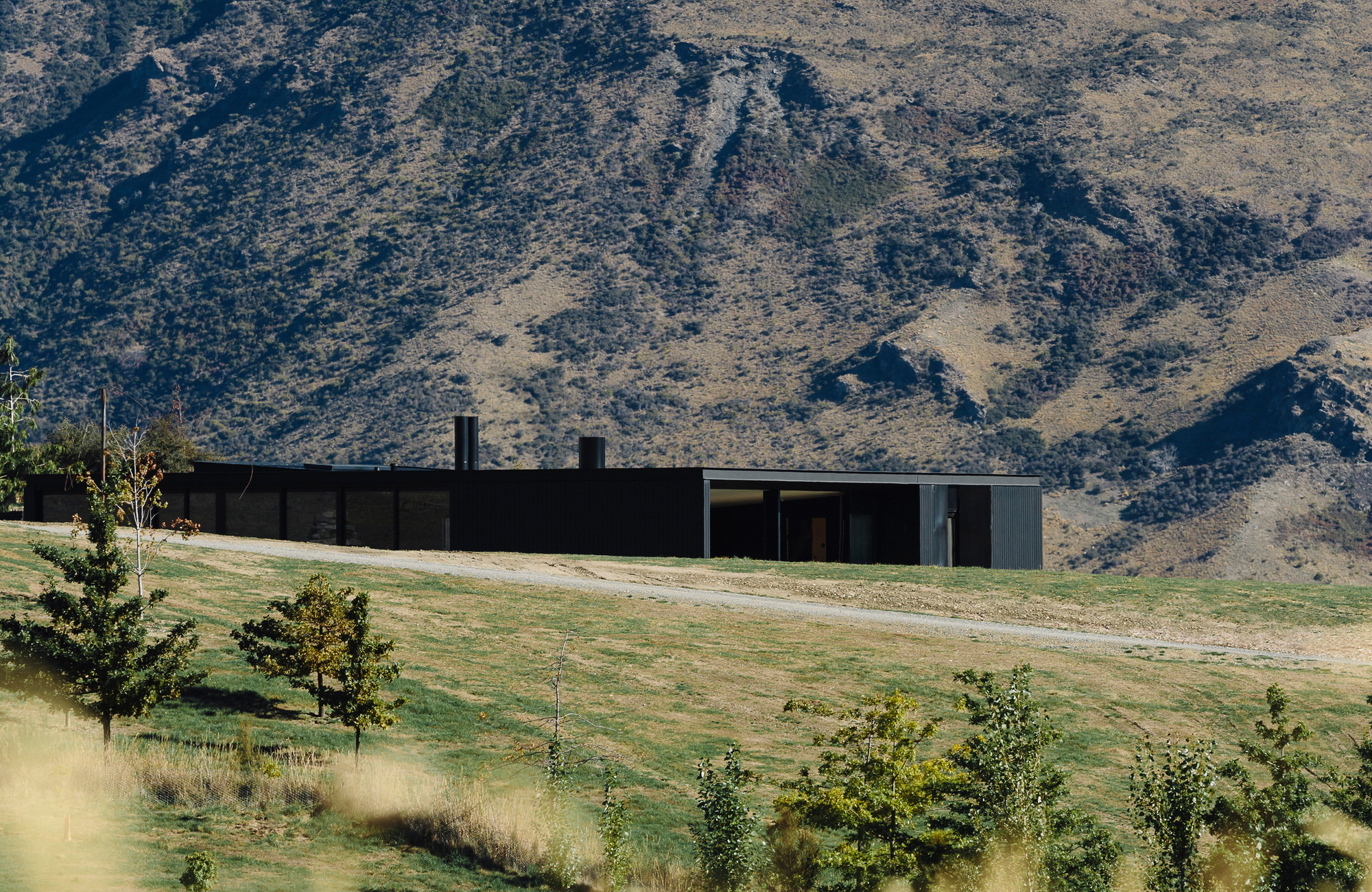
Alpine Terrace House
A black house with four volumes and a central courtyard.
Located in Queenstown, New Zealand, Alpine Terrace House provides comfortable shelter in an area exposed to harsh weather conditions. Fearon Hay Architects designed the house with four connected one-story volumes clad in black wood. At the center, there’s a courtyard that provides a protected outdoor space. A terrace also extends the living room to the landscape, offering a cozy lounge area on warmer days. Large windows and glass doors create a constant dialogue between the living spaces and the alpine landscape. Thanks to the minimalist forms and homogeneous dark palette, the residence provides a contemporary contrast to the organic beauty of the landscape.





