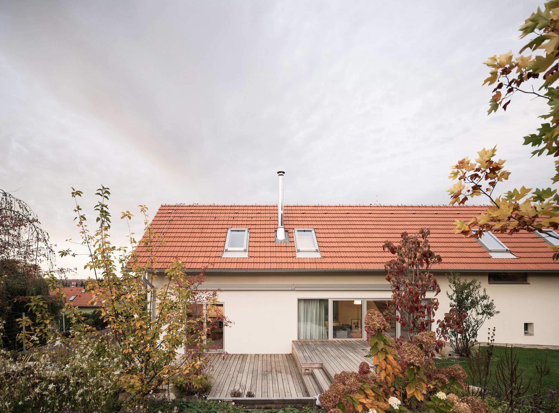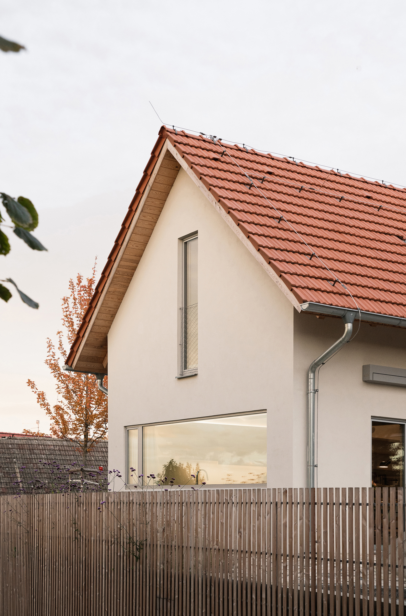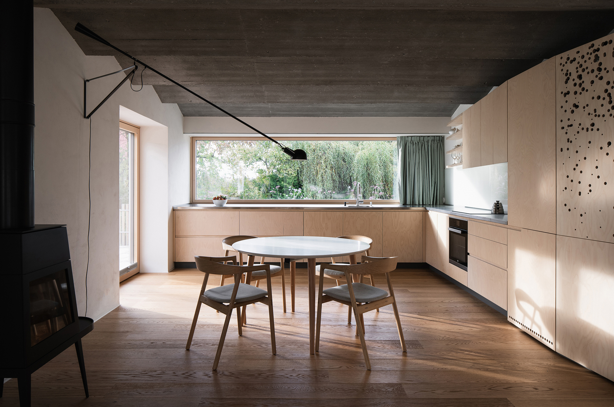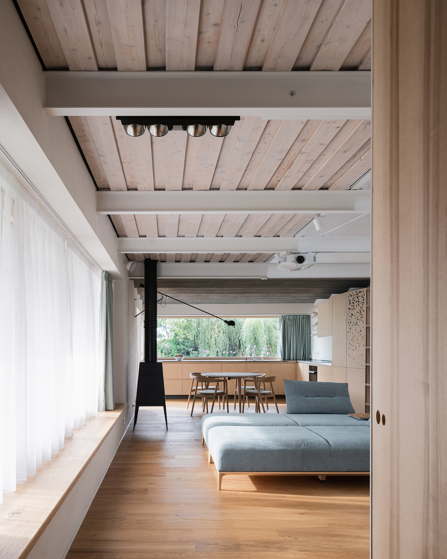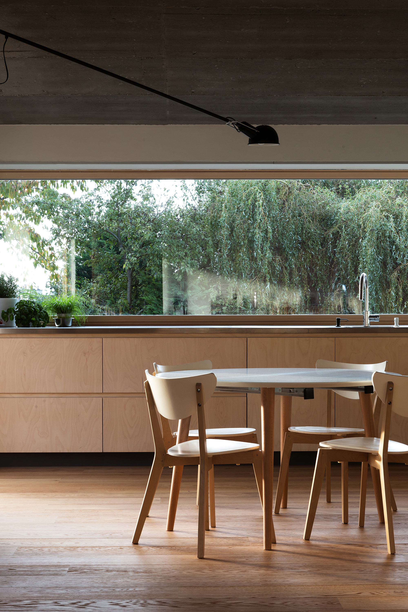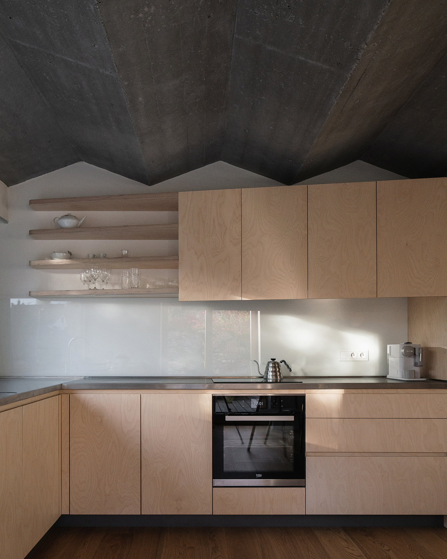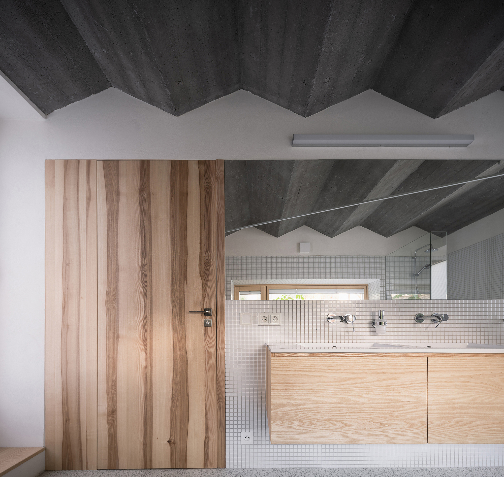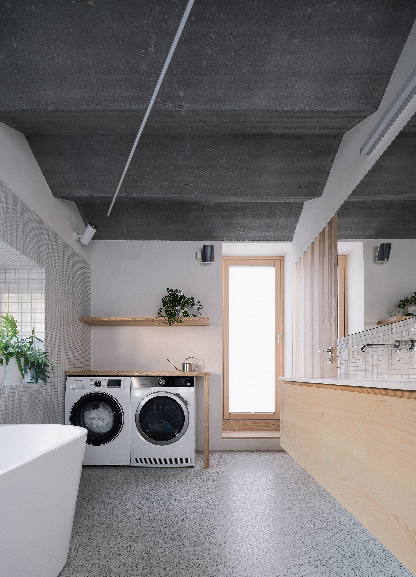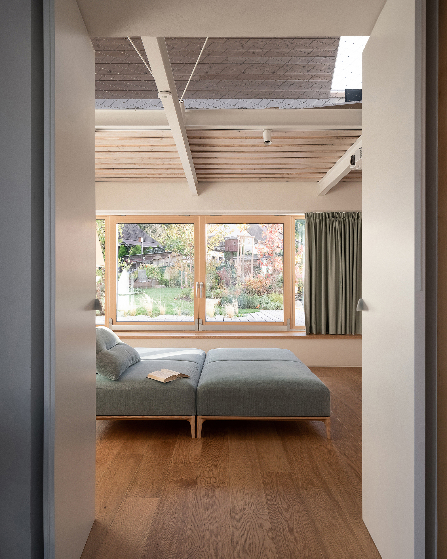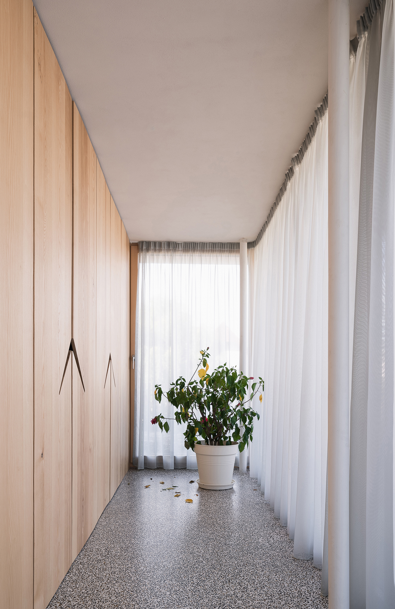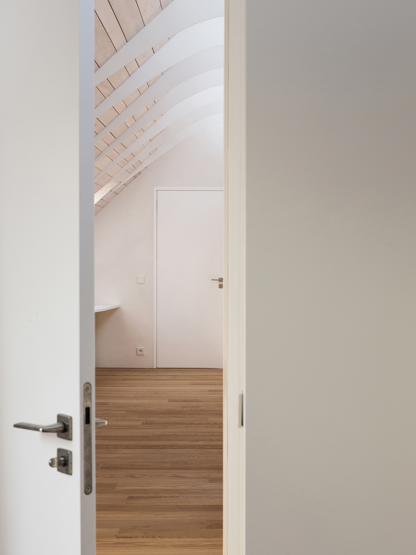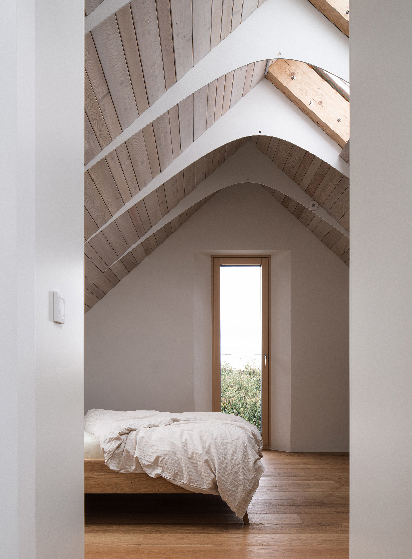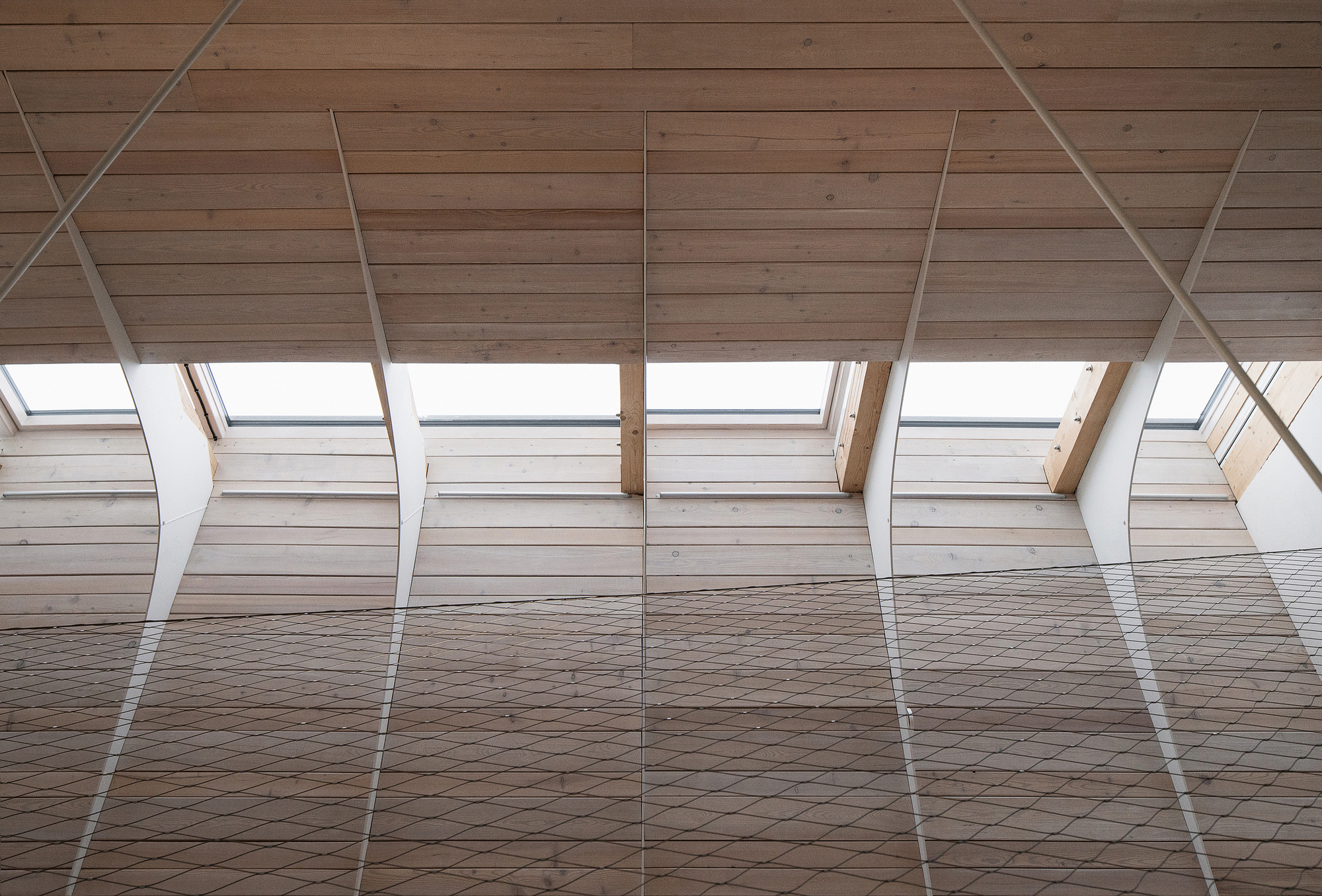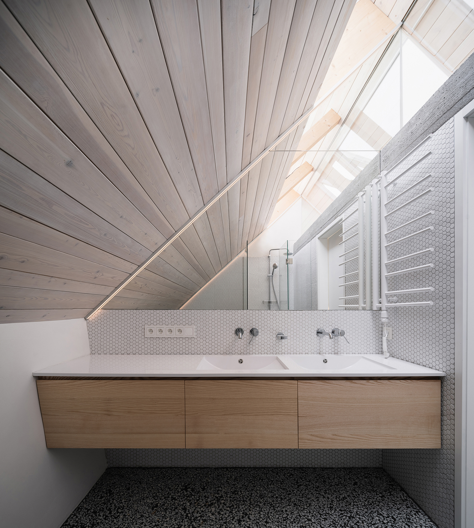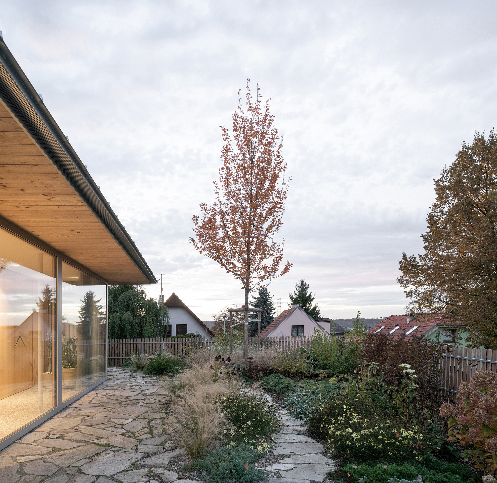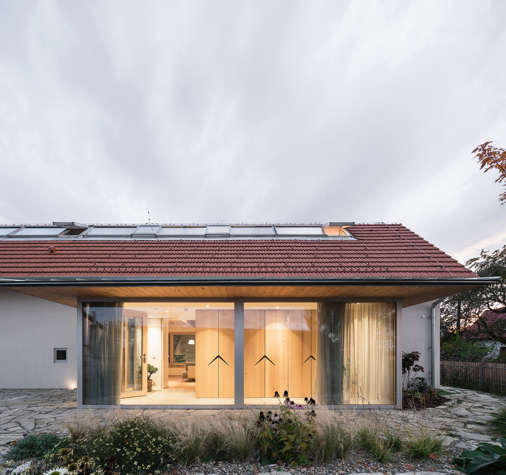A house designed with impressive wood and concrete ceilings.
Located on a corner plot in Baně, southeast of Zbraslav, the Czech Republic, this house has a modest, simple exterior that offers subtle contemporary interpretations on vernacular architecture. Beyond the gabled red tile roof and white walls, however, lie a series of bright and spacious living spaces finished with distinctive architectural elements and material combinations. Architecture firm Martin Neruda Architektura completed the renovation of the existing building, whose roof and ceilings had been damaged by a fire. The project also involved the redesign of the interior, a larger garage, and the improvement of the garden area.
The proposed changes maintain the original footprint and volume of the dwelling. To keep the garage hidden from sight, the team placed in underground, in one corner of the lot. A glazed volume and a terrace extend the living spaces to the redesigned garden. At the center of the house, there’s an open-plan living room, dining room and kitchen. The latter boasts a large window that frames views of the neighbor’s willow trees. The ground floor also contains a bedroom and a bathroom, which the team concealed behind the staircase.
In the attic, there’s another open-plan area. Here, residents have access to a library and office. This space also doubles as a playroom or yoga studio. Beyond this gallery, the studio placed two more bedrooms and a bathroom. In the master bedroom, a skylight allows the clients to admire the sky at night from their bed. The architects designed both floors with impressive, albeit distinctly different ceilings. While the ground floor features concrete board ceilings with triangular elements, the upper level features recycled roof trusses with thin steel collar beams and timber boards. Photography © Alex Shoots Buildings.



