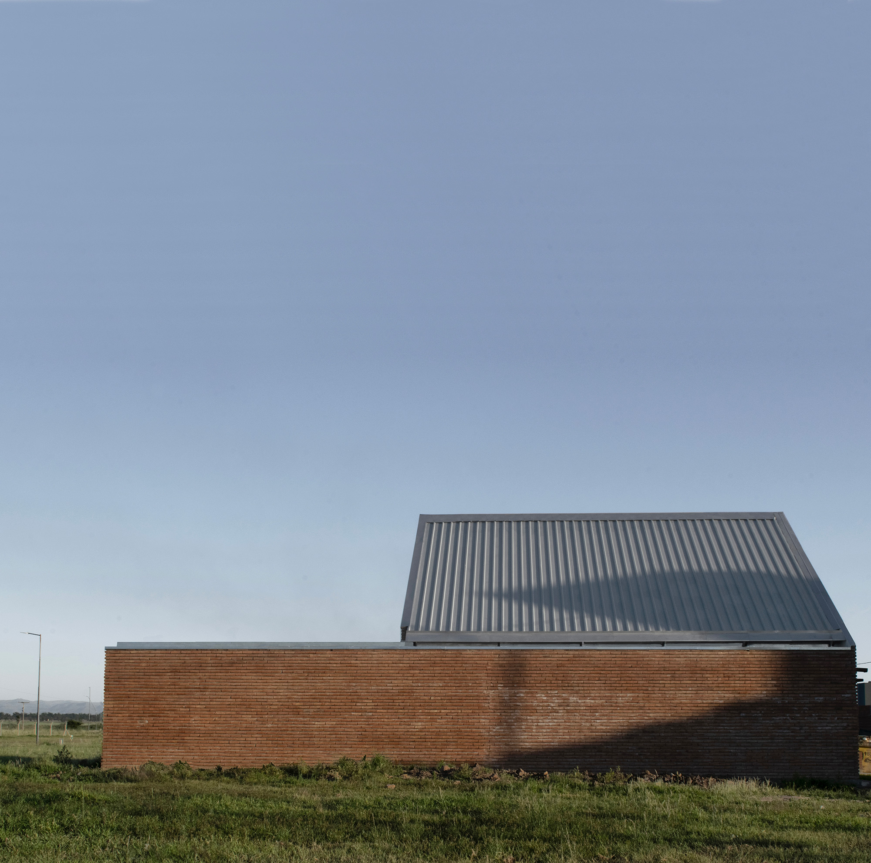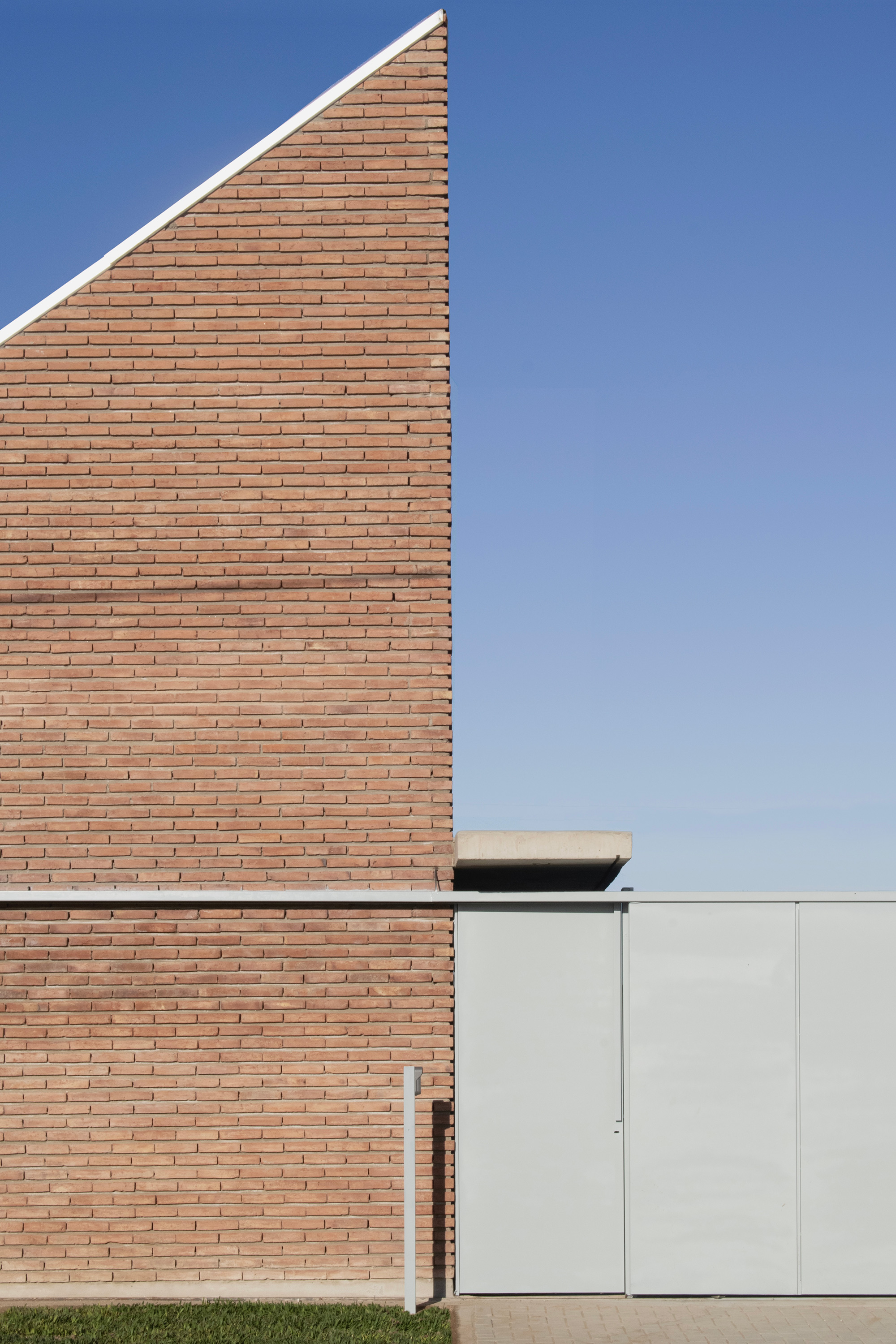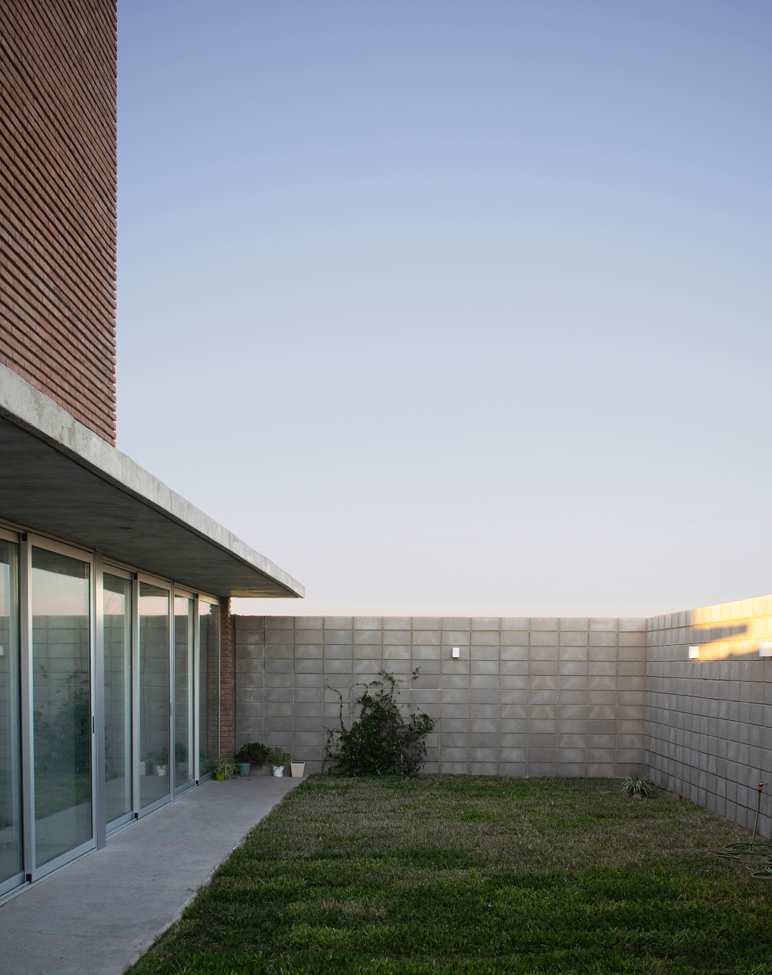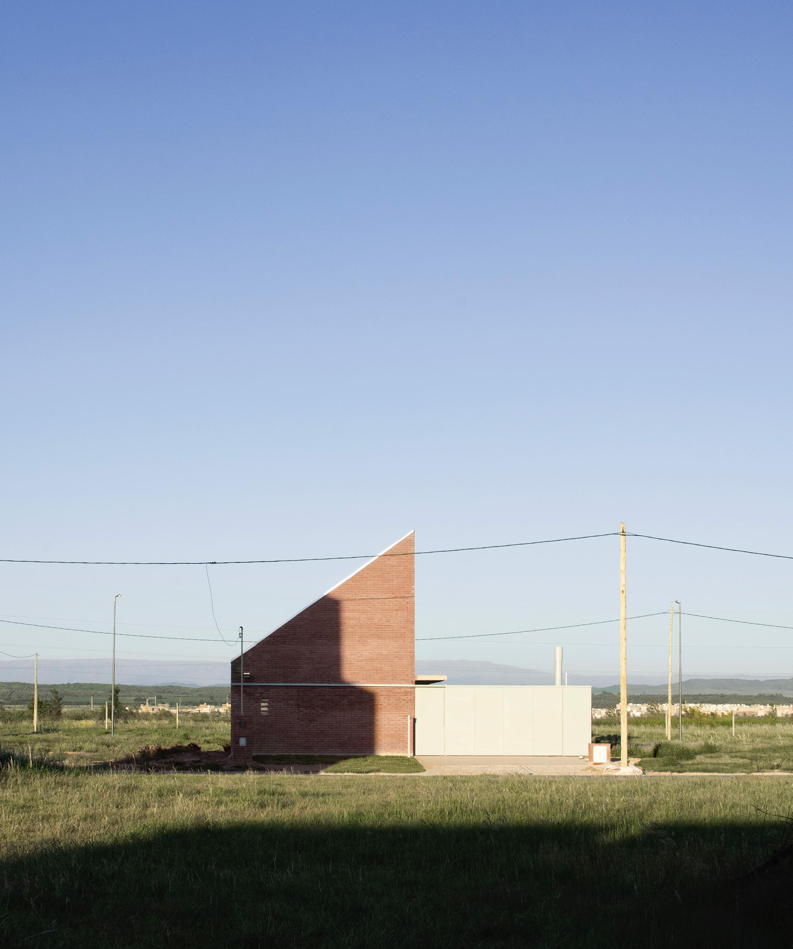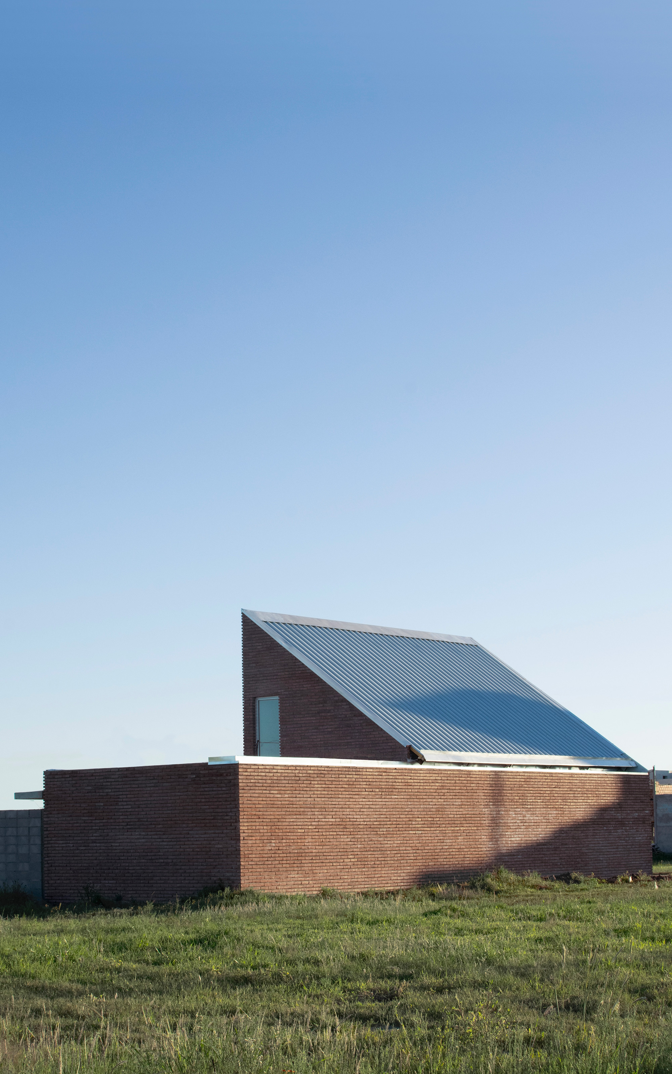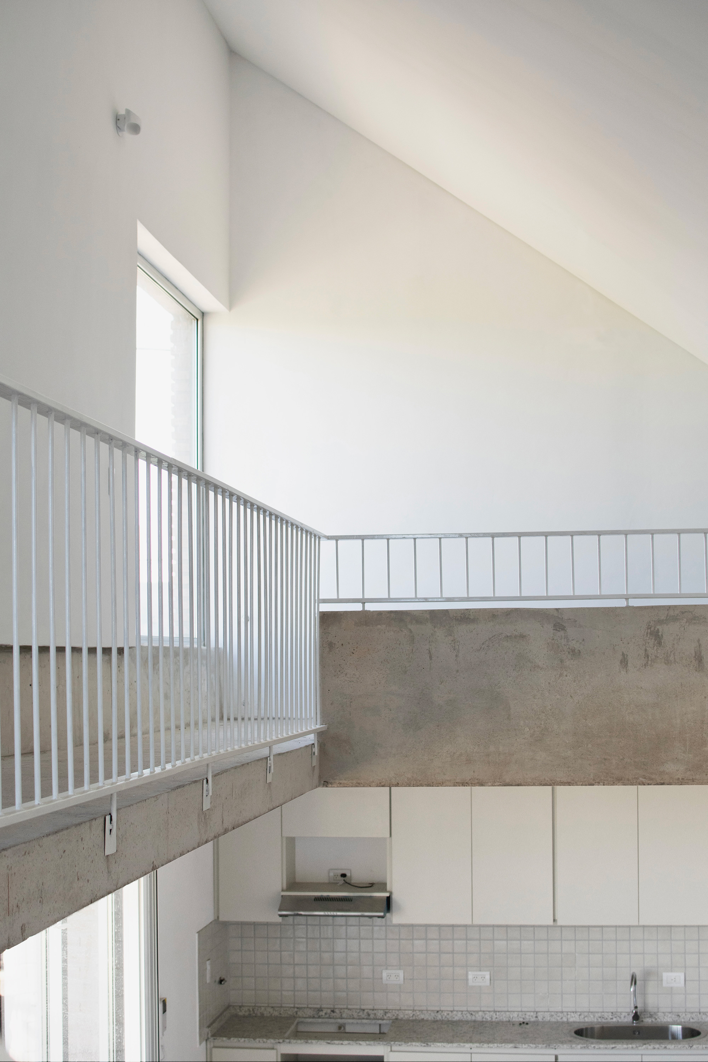An exposed brick, steel and concrete house that looks to tradition to maximize space on a limited footprint.
Located on a small suburban plot on the outskirts of Córdoba, Argentina, this single-family Argentinian house has a distinctively contemporary design that draws inspiration from the vernacular “casas chorizos” – residences with integrated patios, built from the late 19th century to early 20th century. Córdoba-based architecture firm Balsa Crosetto Piazzi designed the House with a Tilted Roof with an angled roof that maximizes the interior space, and a sheltered courtyard.
Occupying half of the plot, the house has a closed facade towards the street while opening to connect the living spaces to mountain views. The use of exposed brick lends warmth and a tactile quality to the design, complementing the surroundings – a place that stands at the border between the city and the countryside. A brick and concrete wall shelters the patio on one side, while on the other, sliding steel doors connect it to the road.
Two reinforced concrete beams provide support to the steep roof, offering an ingenious solution to free up the interior space from columns and partitions. As a result, the main living spaces, finished with concrete floors, are airy and ensure a seamless connection between the interior and the patio. Glass doors slide to open the open-plan kitchen, dining and living room area to the courtyard, effectively doubling up the space. Apart from providing access to the protected outdoor space, the patio also ensures passive ventilation. Additionally, one concrete beam doubles as a gutter to channel rainwater from the roof.
On the ground level, the studio placed the main living spaces that have a privileged relationship with the garden. Concrete steps lead to a walkway and to a study. Placed over the bedrooms, a concrete slab will allow the clients to add a second floor in the future. Photographs© Marcos Guiponi.




