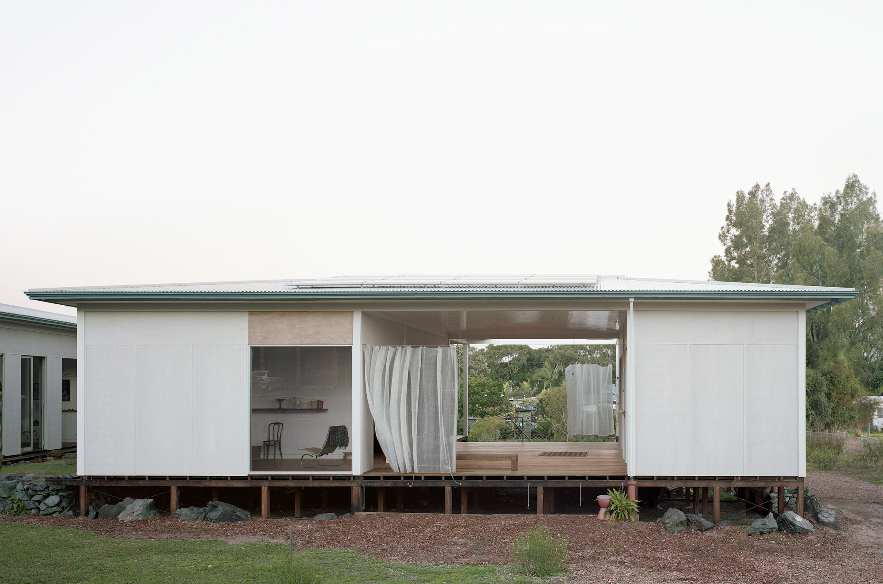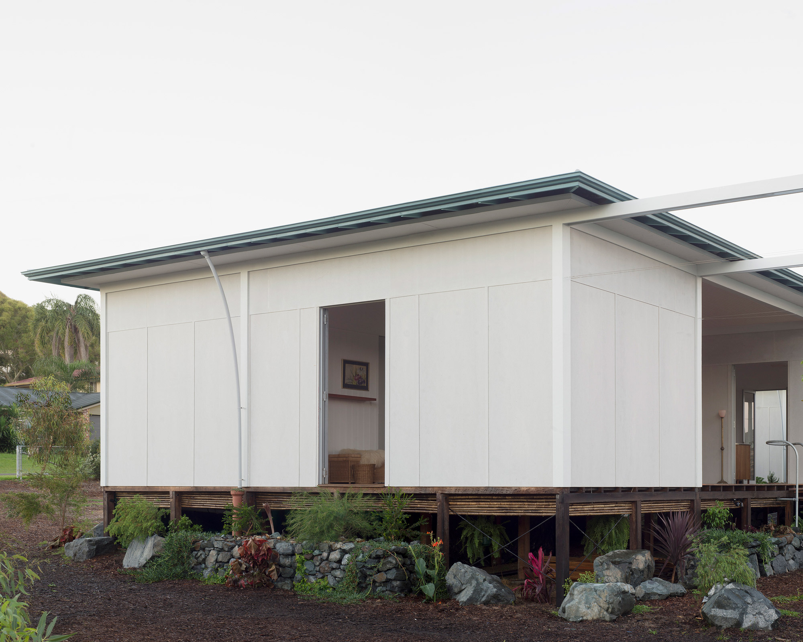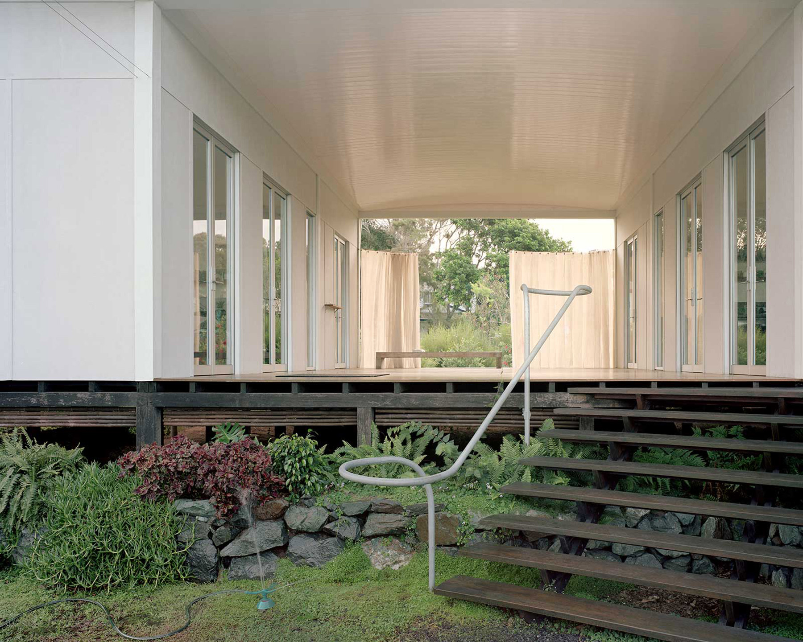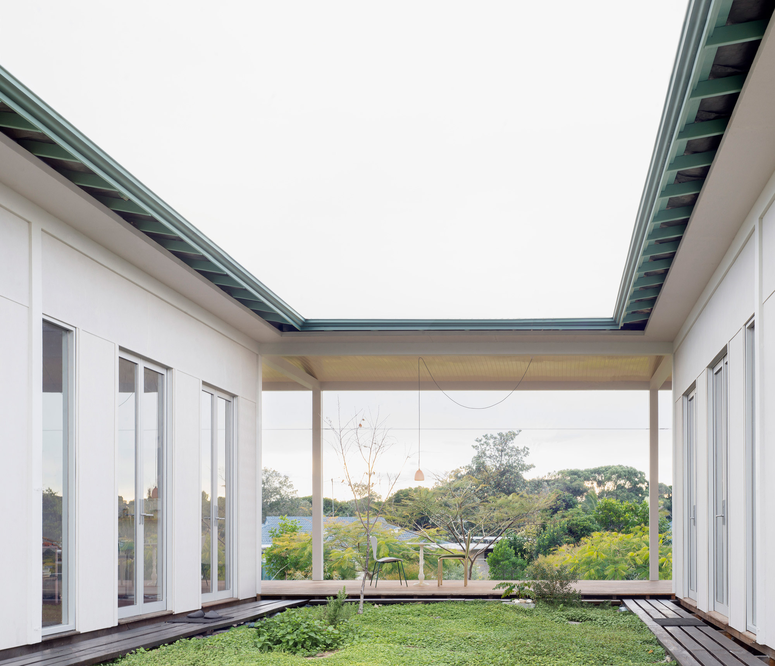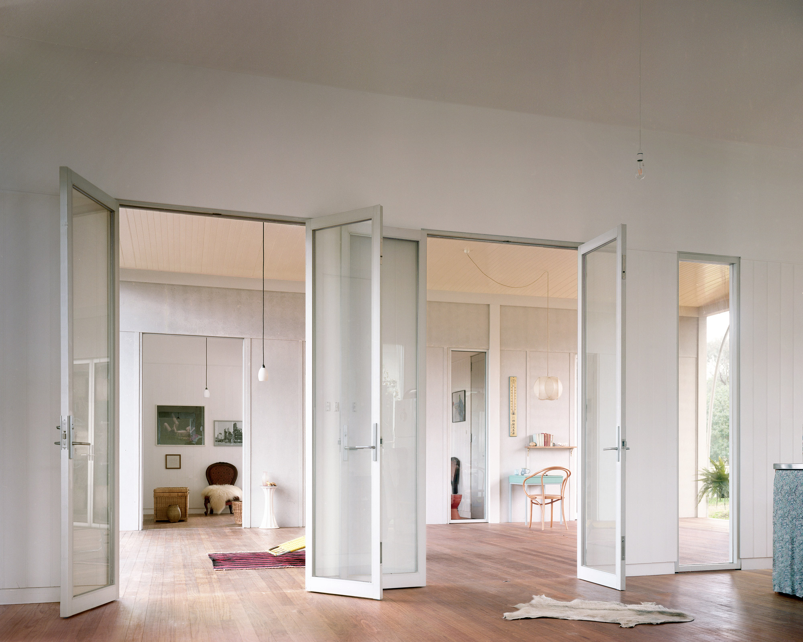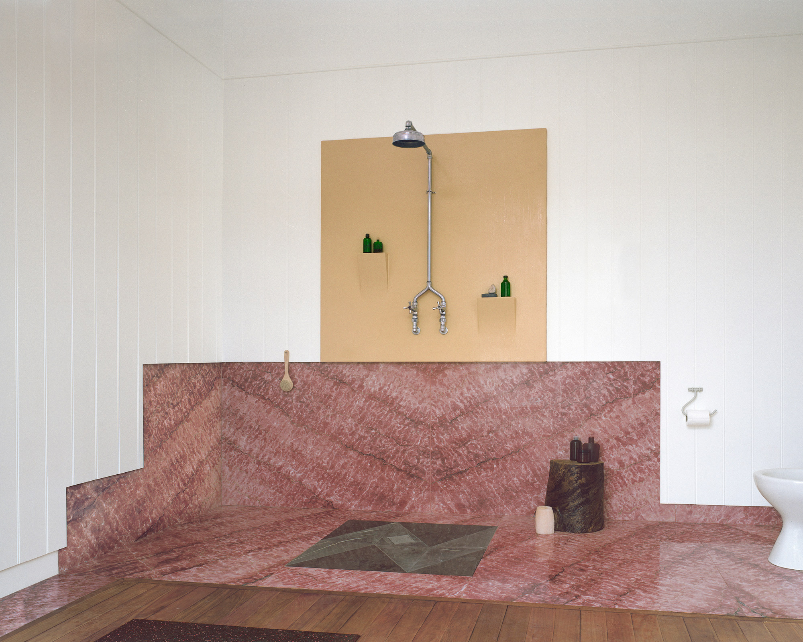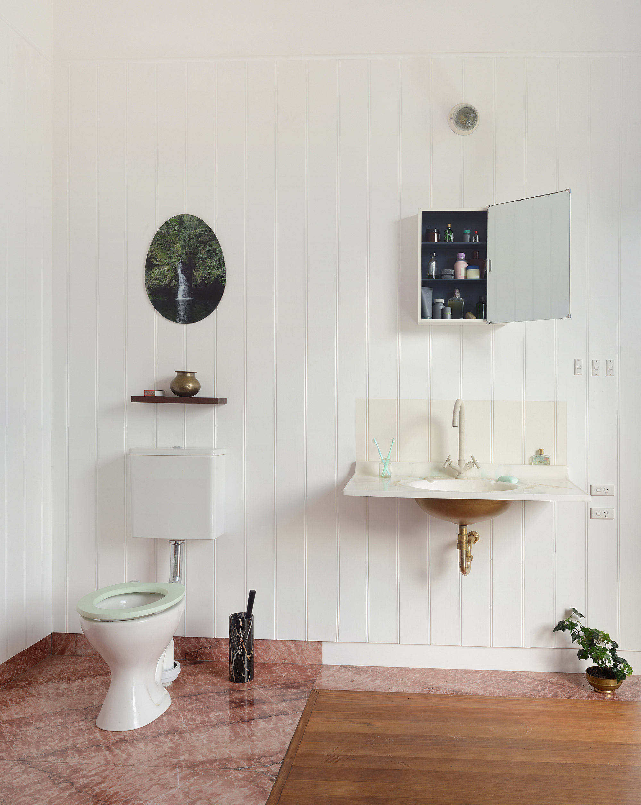A house designed with three volumes and empty spaces that put the focus on living in the present moment.
Named House with a Guest Room, this project explores the concepts of mindfulness and slow living in a creative way. Architect Andrew Power has designed the retreat in Taree, Australia, with three volumes arranged in a symmetrical sequence. Like other projects completed by the architect, this one features strong proportions and a precise arrangement of different elements. For example, the identical doors align perfectly to create uninterrupted sightlines from one end to another.
Located on opposite sides, the smaller volumes house the master bedroom and the guest bedroom, respectively. In the center, there’s a larger volume that contains a common living room. To access it, guests walk through a sheltered courtyard, while the client crosses an empty hall. These empty spaces and their precise location aim create moments of pause and thus encourage the residents to focus on the present. On warmer days, the residents can open all doors and create a space that feels open to the surrounding nature.
Columns add rhythm to the facades; the architect also used the column motif inside the living spaces to unify the design. Likewise, the use of white paint and light finishes creates a feeling of calm and relaxation throughout. Solid wood flooring links the hallways and rooms, while also adding warmth to the bright interiors. The modern bathroom stands out as an almost artistic project where the architect explored organic associations and parallels with the human body. For example, the basin tap has a skin tone color, the shower area boasts flesh-colored marble and pipes come together to create a semblance of a wishbone. Brass accents, oval motifs, and a picture of a waterfall in a forest complete the imaginatively designed space. Photography © Andrew Power.



