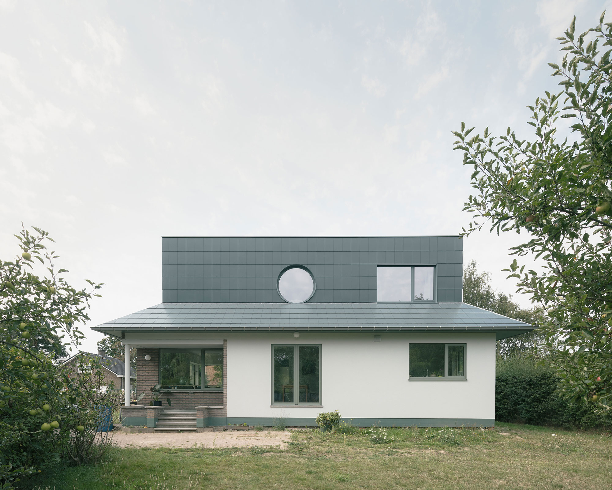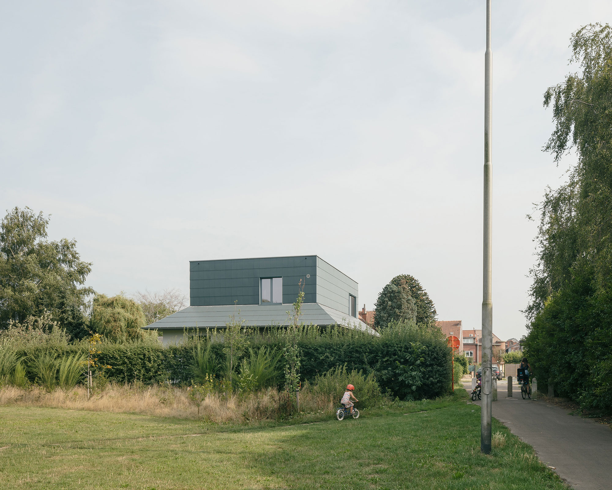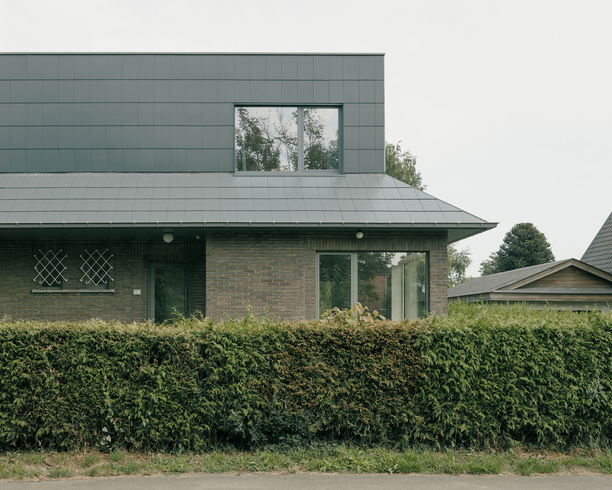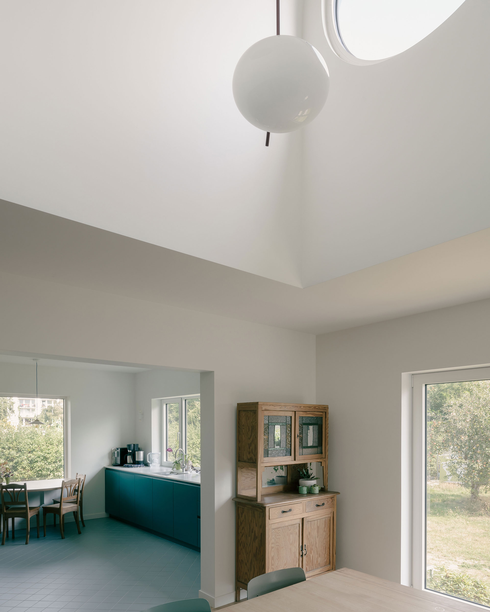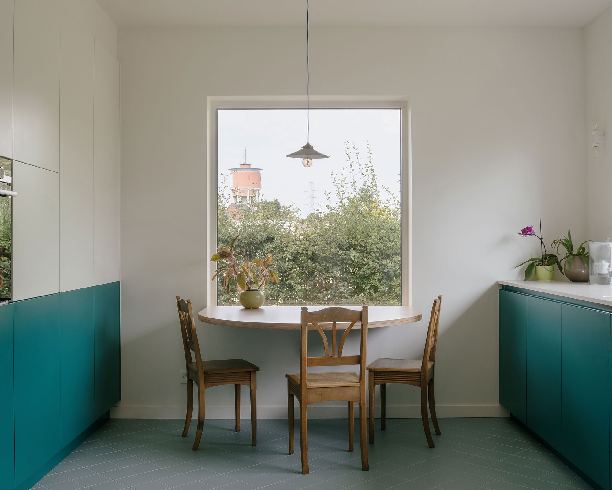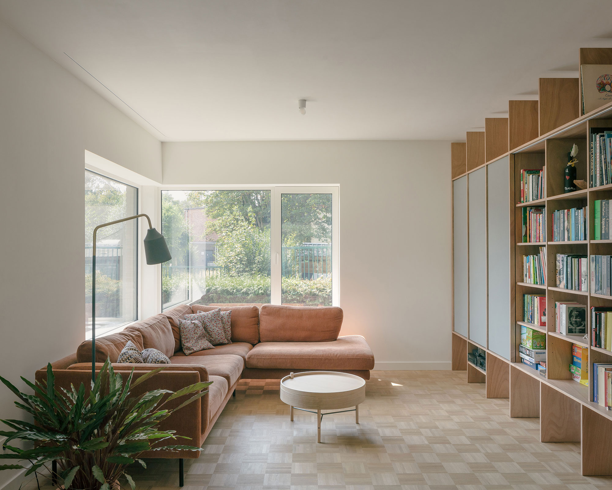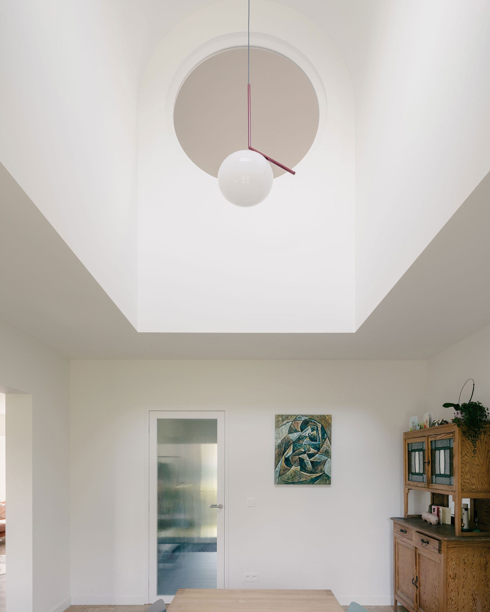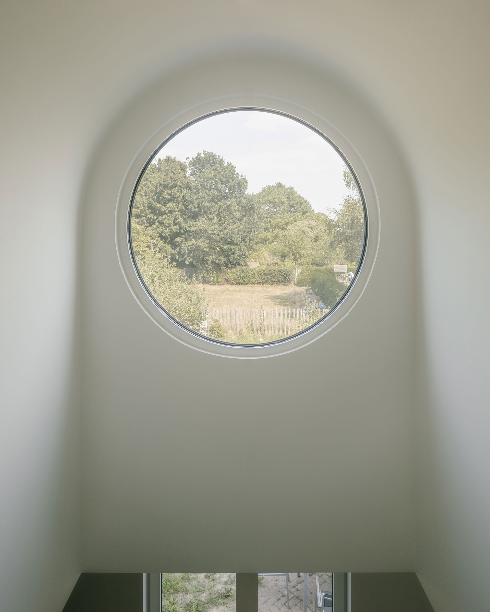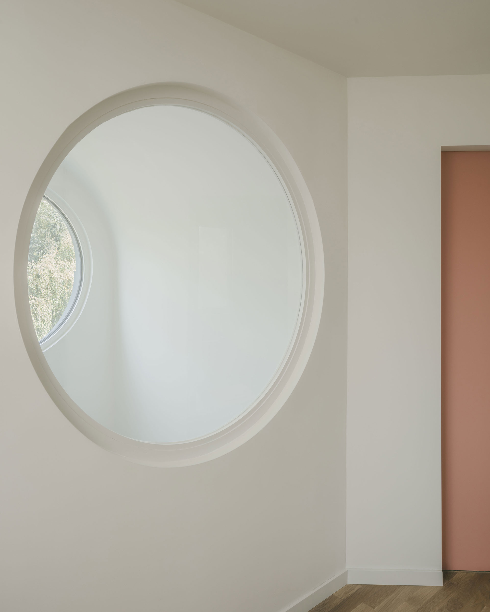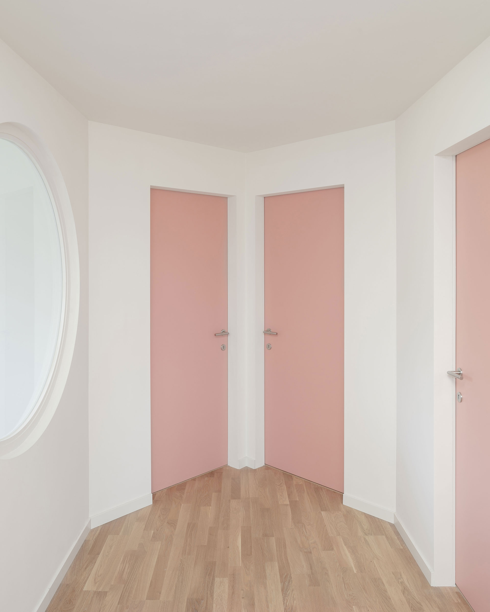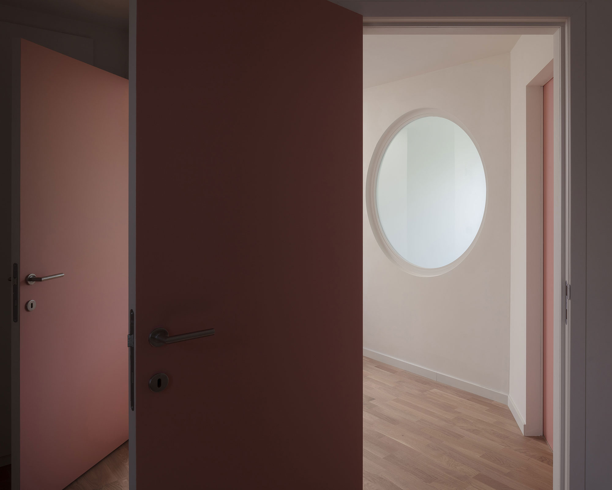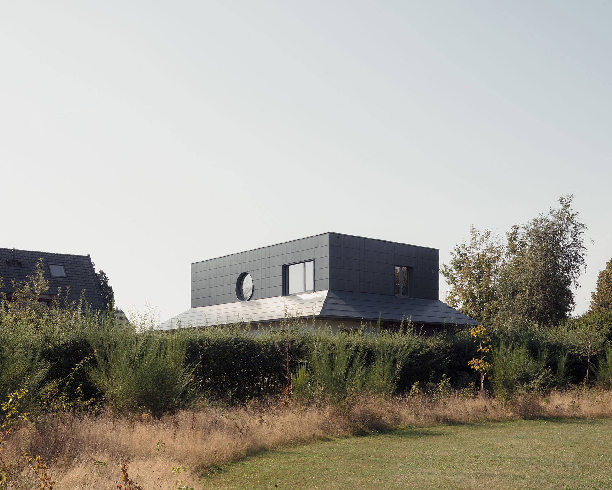A family home, extended with a second story and a double-height space.
Located near Ghent, Belgium, this single-family home stands in a quiet residential area surrounded by trees and lush vegetation. The clients tasked Belgian firm FELT architecture & design with the expansion of their detached house, a bungalow built in the 1960s. Working on a vertical, rather than horizontal plane, the studio added a second floor that boasts a playful, hat-shaped design. On the ground floor, the redesigned living spaces connect diagonally. Here, the studio designed a double-height dining area with a barrel vaulted ceiling and a skylight. This space brings more natural light into the center of the home and also links the two floors. On the upper level, the architects designed a diamond-shaped central hall. This floor contains three bedrooms and a bathroom.
The playfulness of the house’s design, with its hat-shaped second floor and circular opening, also defines the interiors. The studio used color to brighten the living spaces and to give a distinctive character to the house. For example, the kitchen features green cabinets and a muted green tile floor. Elsewhere, pink doors add a vibrant accent to white walls and wood flooring. Throughout the house, the studio used contemporary furniture and lighting with creative designs. Above the dining table, a spherical pendant light with a pink-painted metal element illuminates the space at night, while in the living room, a circular coffee table complements the clean geometry of a floor-to-ceiling shelving unit and the parquet floor. Photography © Stijn Bollaert.



