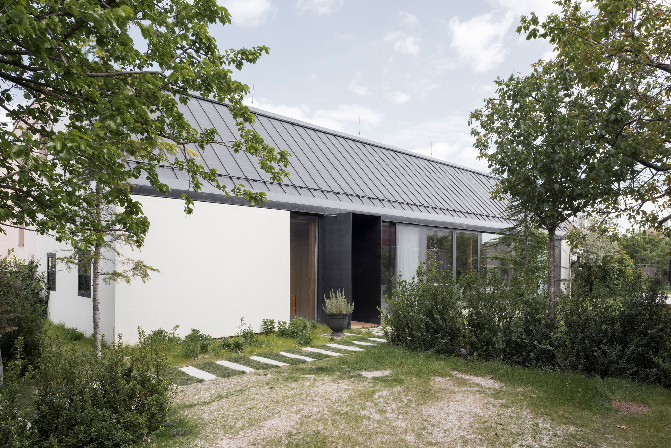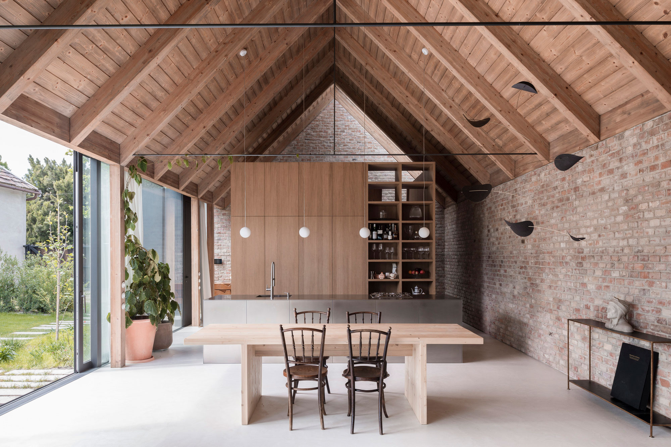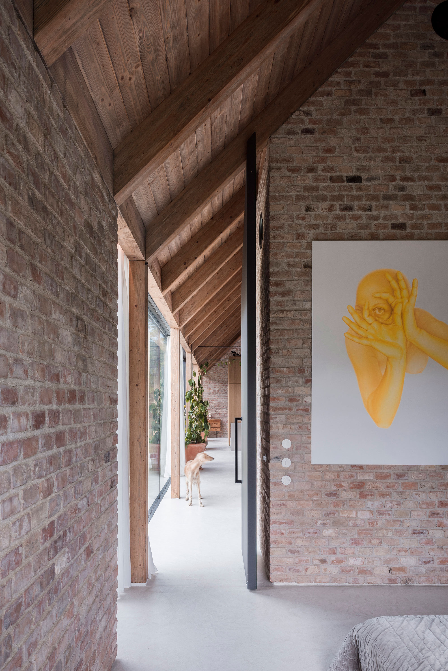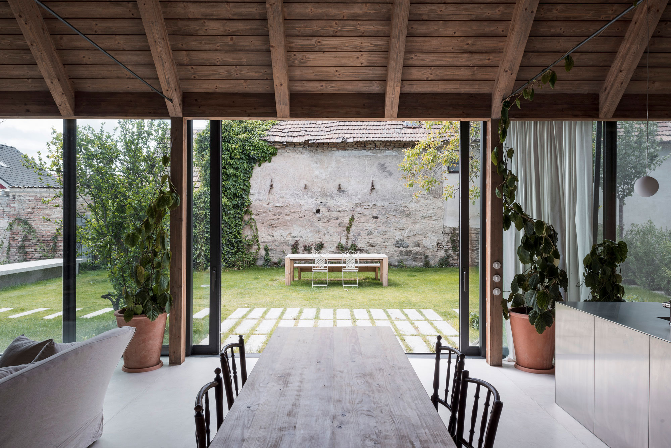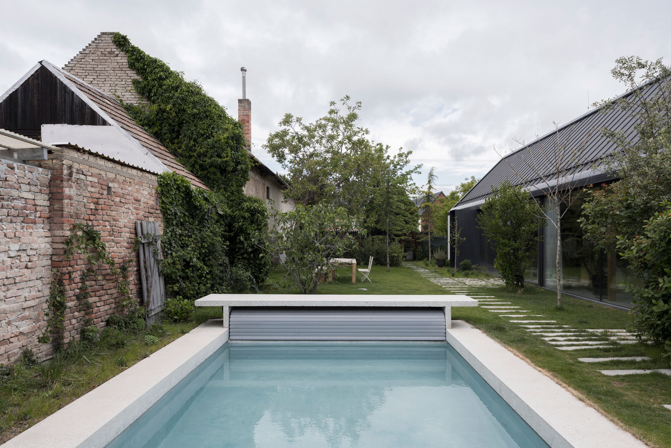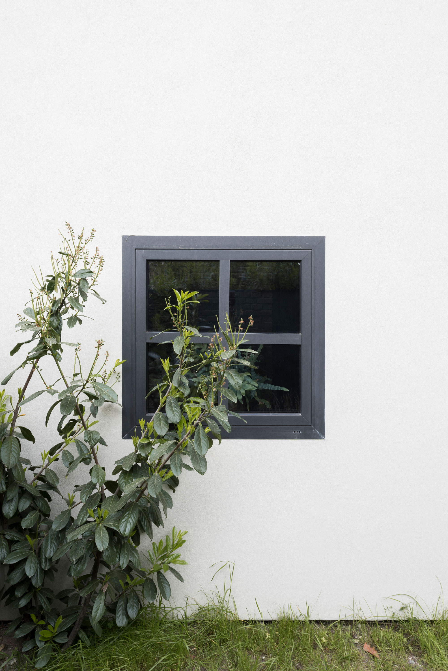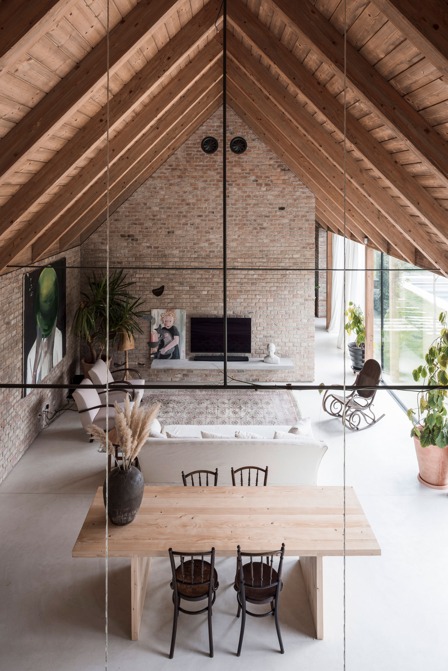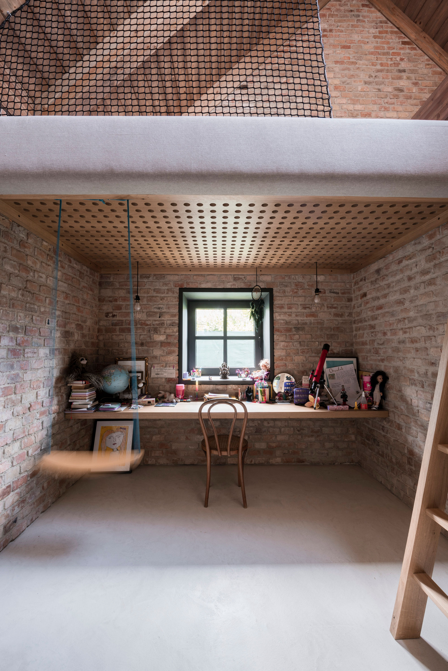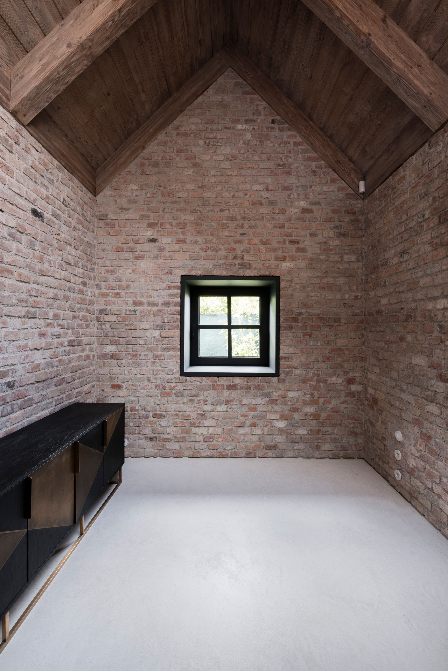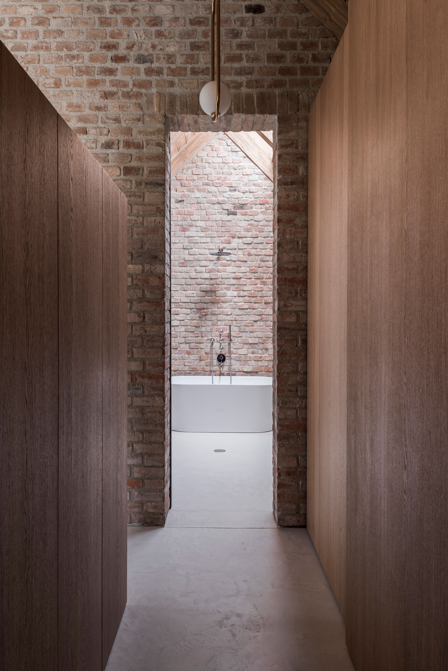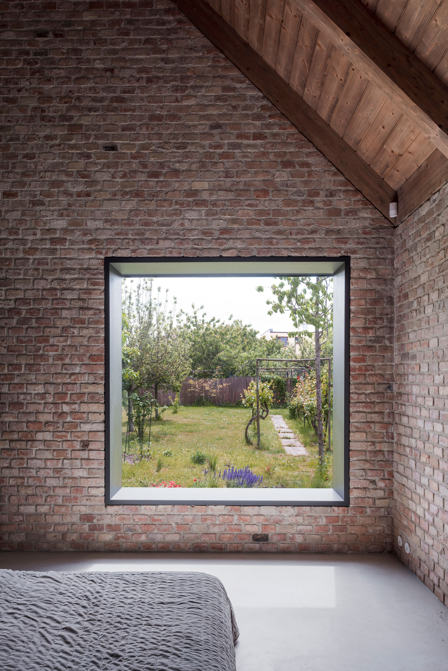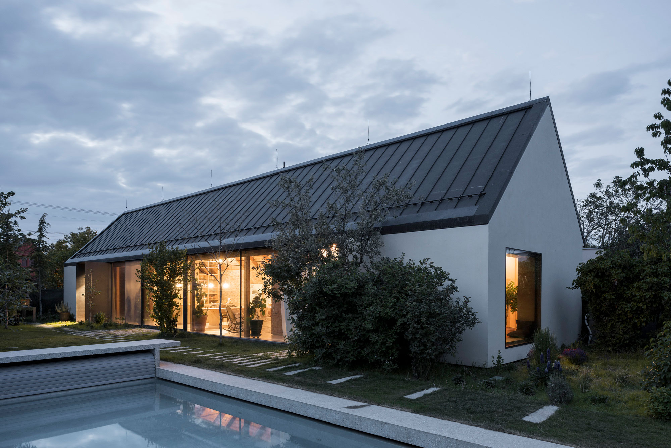A gabled roof house that celebrates the vernacular architecture of a rural area in Slovakia.
Built in the rural outskirts of Bratislava, Slovakia, House V references vernacular architecture to blend into the setting. Architect Martin Skoček designed the house with a layout that references traditional Slovak dwellings, where a central space becomes a front hall with direct access to the outdoors. While painted white on the exterior, the gabled roof volume boasts exposed brick walls and wooden surfaces throughout the interior. The new building rises from the site of an old house; it looks at home here thanks to the linear volume and the classic facade typical of the area.
The shaping of the roof trusses allows the addition of skylights while still maintaining the continuous mass of the roof as seen from the garden. In the main living area, the double height space and the open-plan design along with the glazed wall that overlooks the garden create a welcoming and relaxed atmosphere. The studio designed the interiors with a strong rustic character but also with a contemporary twist. Both the exposed brick walls and the wooden roof and furniture bring warmth to the living spaces. At the same time, the concrete floor, designer lighting, and artworks add modern refinement to the decor. Large windows and glass sliding doors transform the garden into a part of the interior. Outside, the clients have access to a dining space and a pool. Photographs© Matej Hakár.



