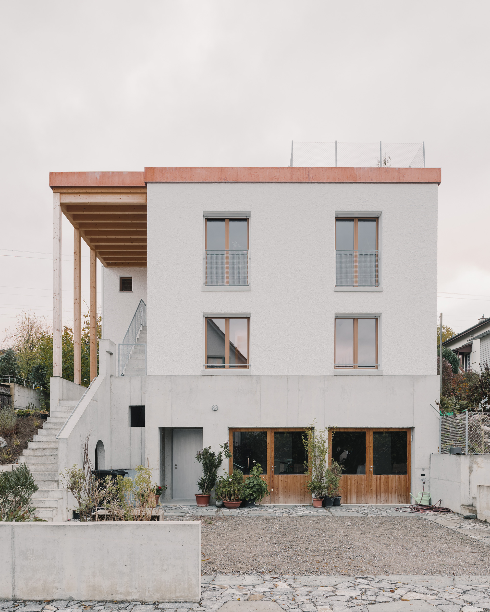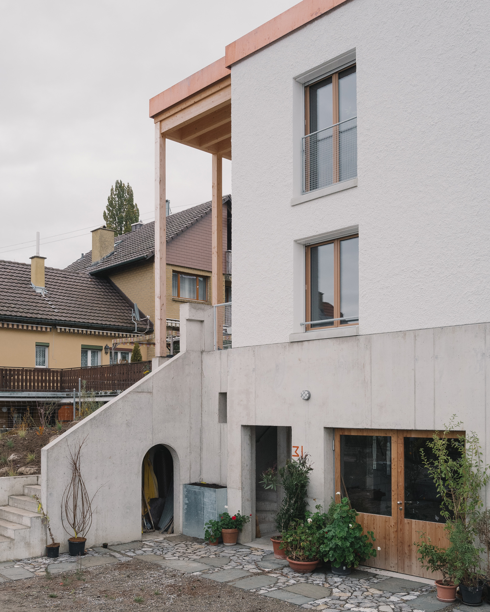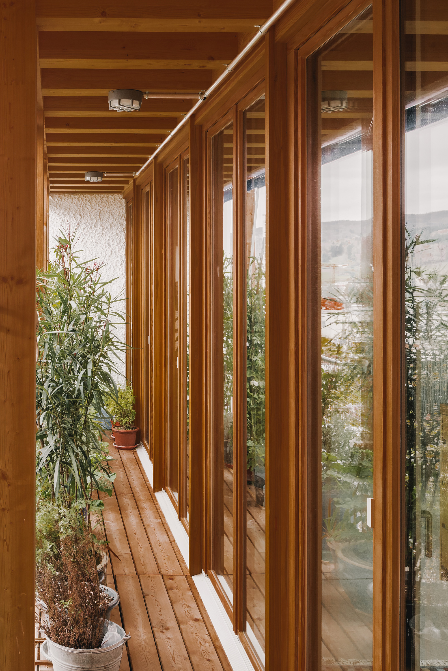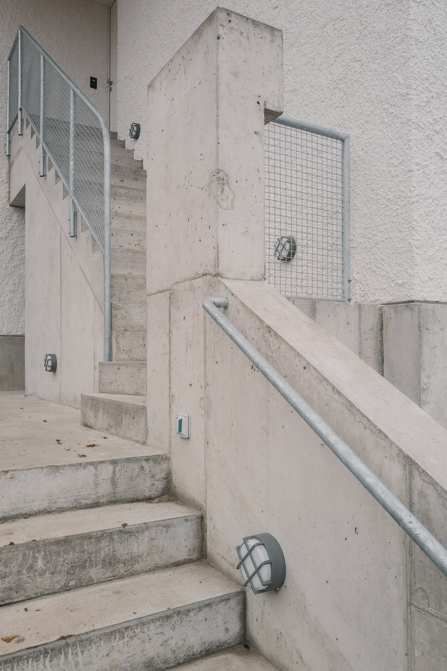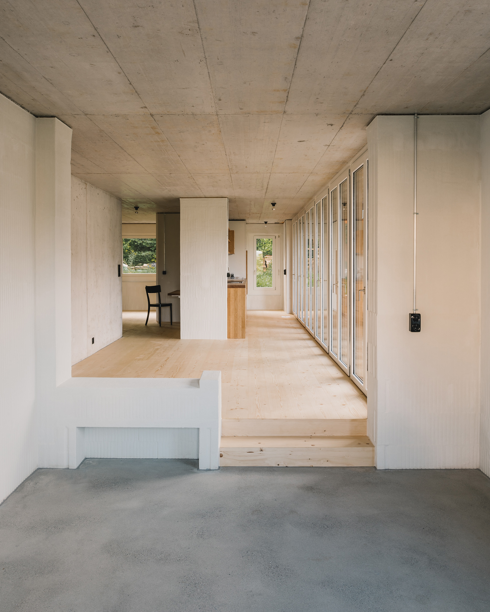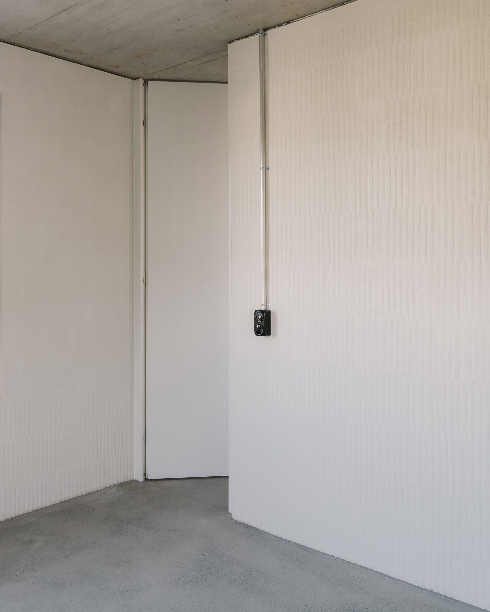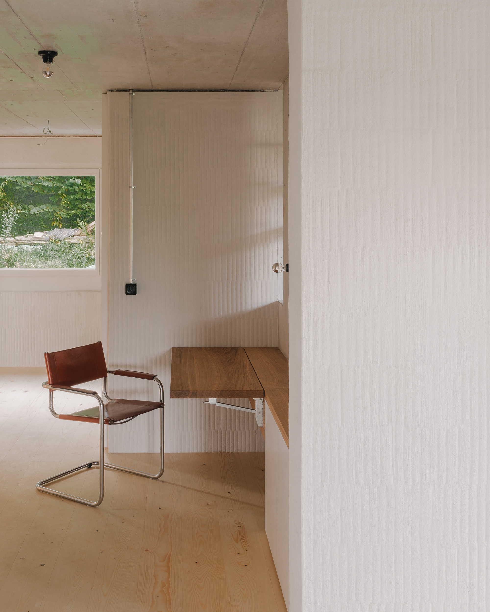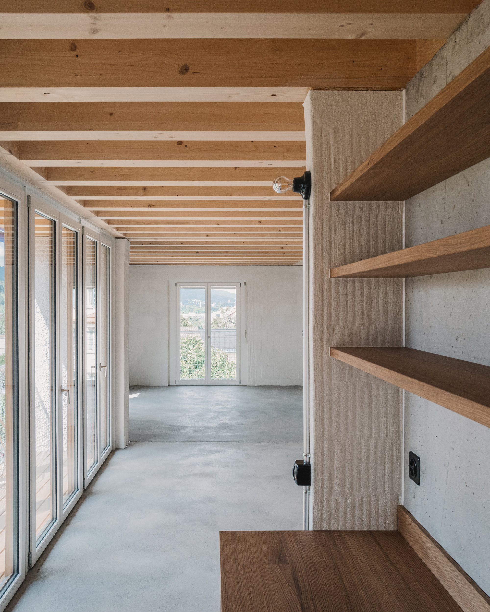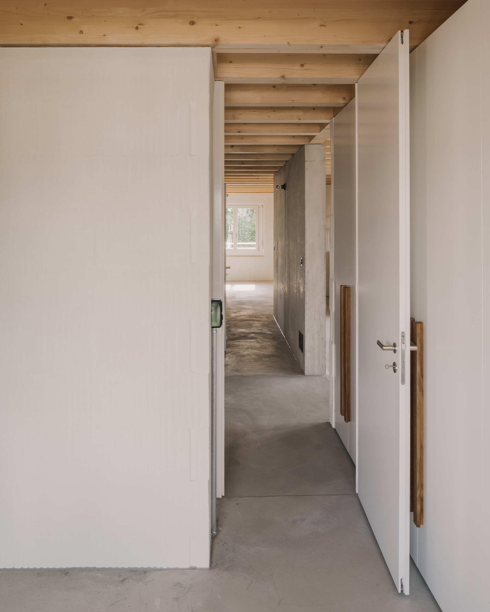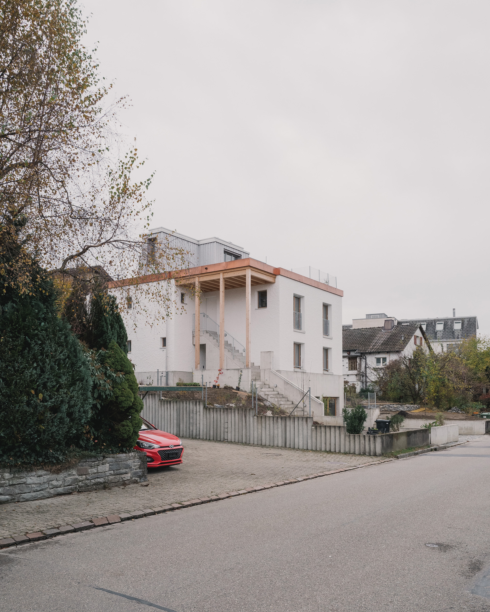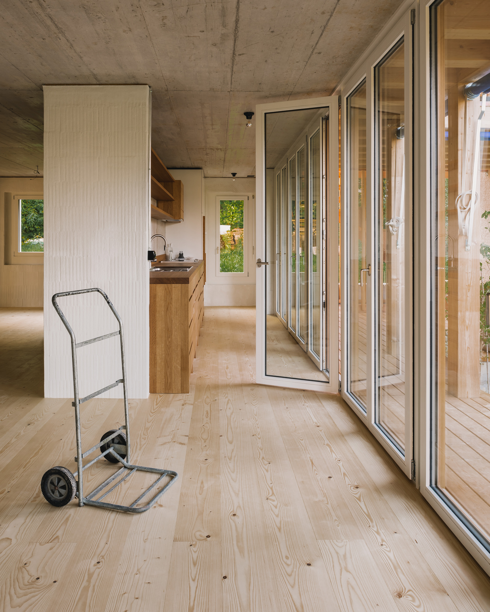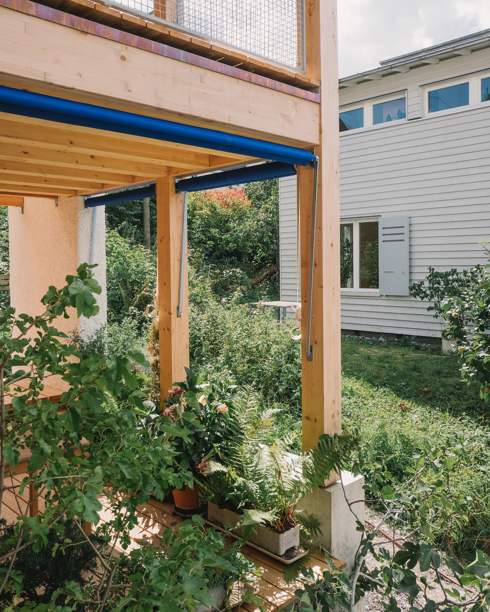A contemporary house that references Swiss suburban and rural dwellings.
Located in Urdorf, Switzerland, this property comprises not one, but two adjacent residences. The clients, a young family, purchased a plot of land right next to one of their parental homes in order to create a quiet retreat for themselves and for other members of the family. Architect Baseli Candrian designed the new volume. Taking inspiration from both Swiss suburban houses and from rural settlements around Zurich, the house has a contemporary design that nevertheless complements the existing home of the parents. Apart from rendered masonry walls, the building has copper details and a flat roof.
Oriented to the landscape toward southwest, the living spaces open to views of the valley and mountains in the distance. A series of outdoor areas define the volume and its dynamic rhythm between recesses and protrusions. Between the new and the old house, a more spacious area becomes the main outdoor living space. Inside the house, the studio designed two individual units. The main living areas along with the veranda open to the sun façade, while the bedrooms and bathrooms are nestled along the northeast wall. The views form visual narratives throughout the house. The team used concrete for the base along with stone and copper, with the outdoor areas and the attic finished in wood. Concrete and wood also appear throughout the interiors, creating a play between contrasting materials. Photography © Federico Farinatti.



