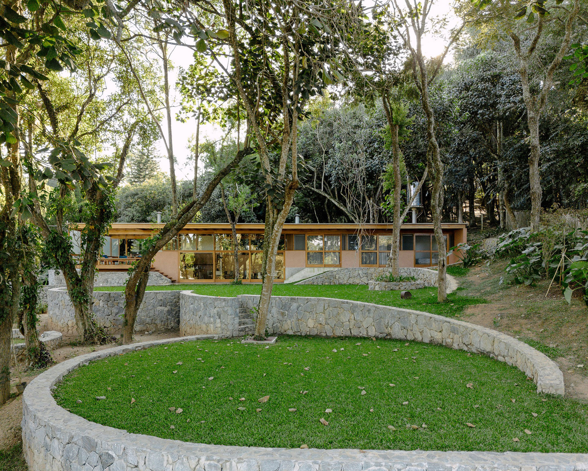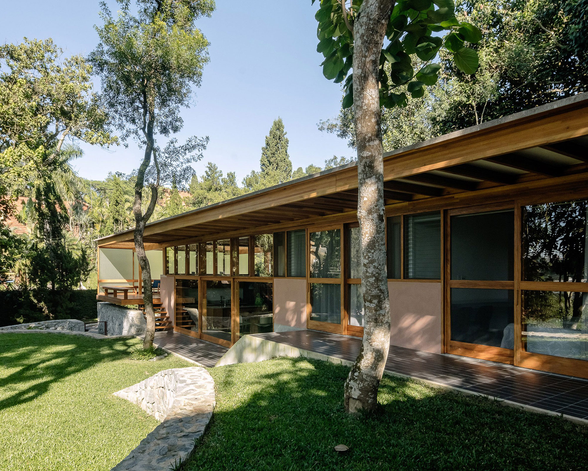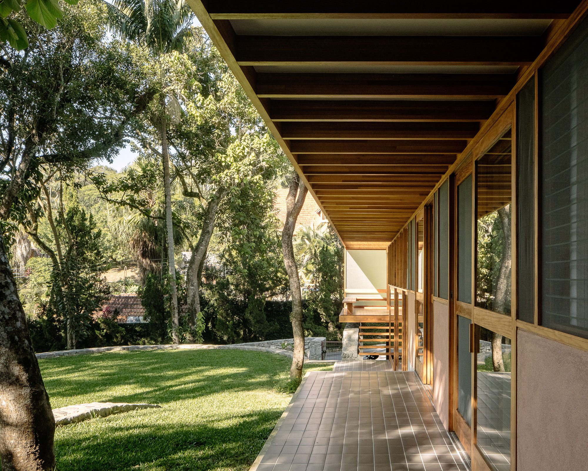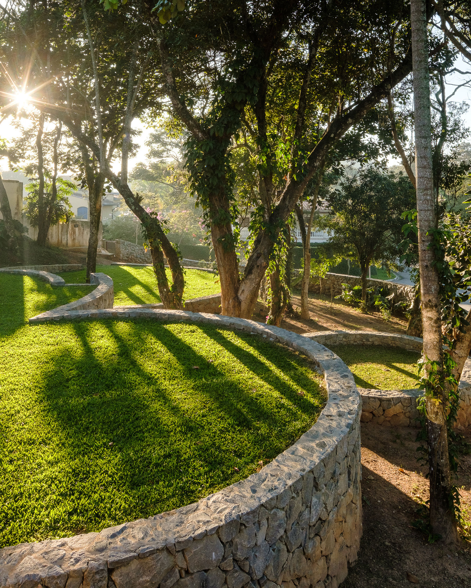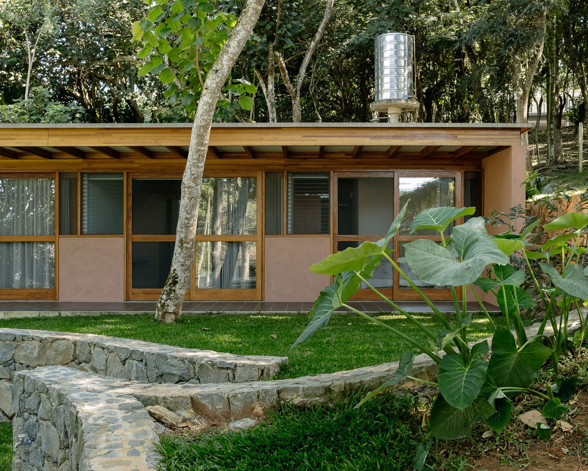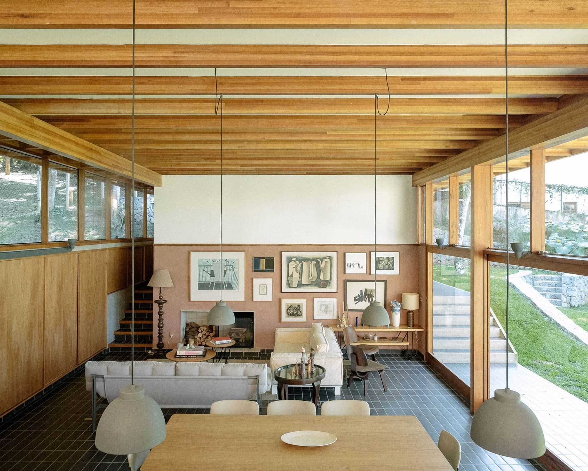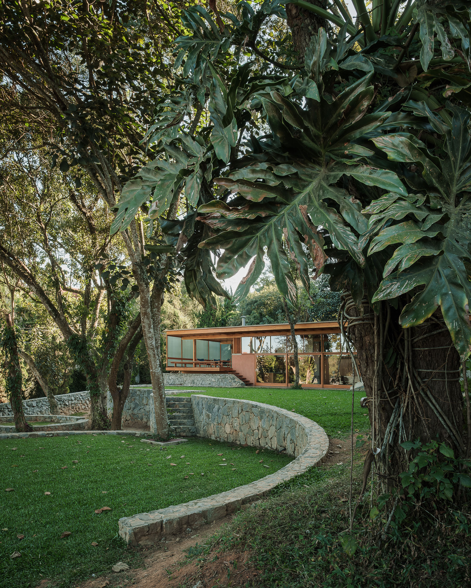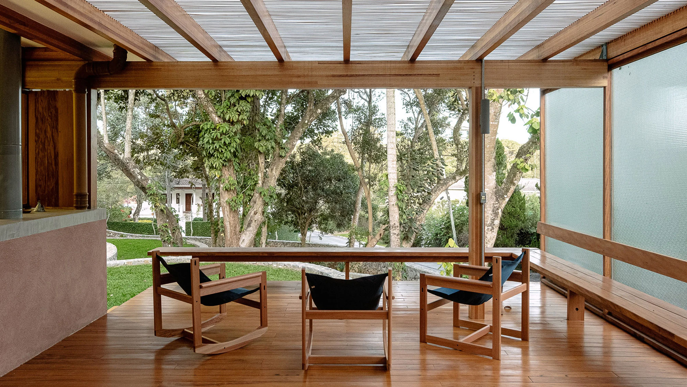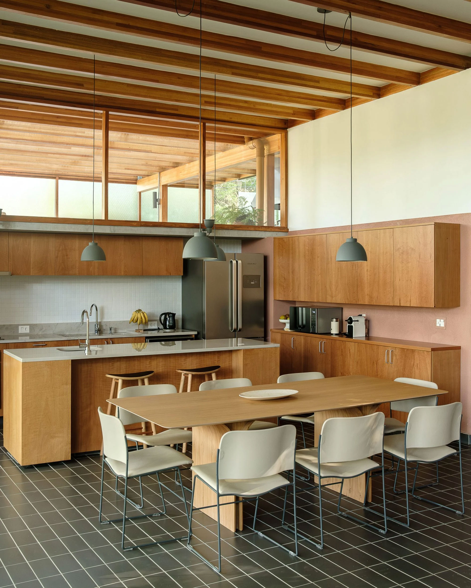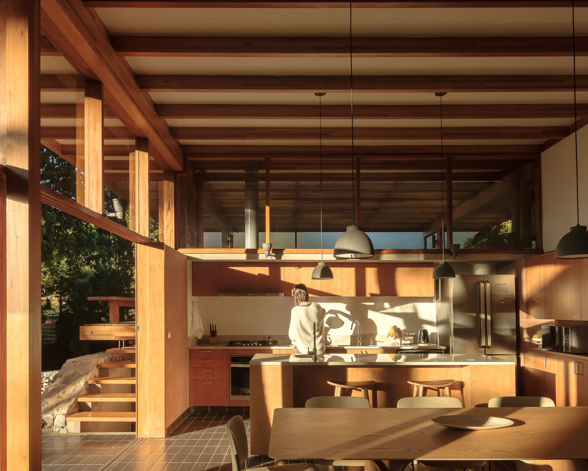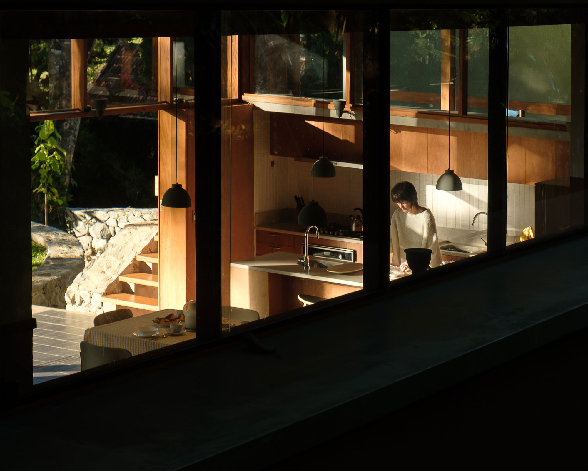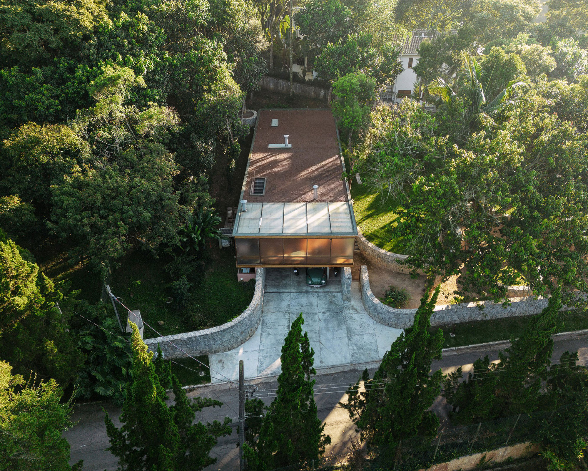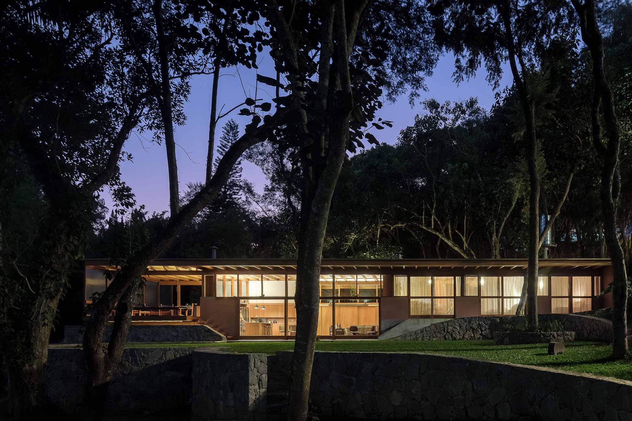Design Dichotomies: A Study in Contrasting Shapes and Natural Harmony
Tucked away within a lush forested plot outside of São Paulo, Brazil, lies an inspiring work of architecture: Casa dos Terraços Circulares, which translates to the House of Circular Terraces. This 2,725-square-foot haven, designed by Brazilian architect Denis Joelsons, harmoniously combines natural beauty and design.
The distinct placement strikes onlookers at first sight. Seamlessly set into the hilly terrain, the rectangular house gives the impression of both floating above the site and merging with the land. The architect achieved his vision with six circular platforms of varying sizes, intricately layered like the steps of an ancient amphitheater. These meticulously designed terraces don’t just serve an aesthetic purpose. Constructed using the soil from the excavation stage, they minimize concrete use and also act as sturdy retaining walls to safeguard the existing trees.
The garden boasts curved stone walls that anchor the house. Sinuous stone pathways provide an elegant means of navigating the outdoor spaces that give a nod to Chinese rice terraces and the agricultural platforms of the Incas. By contrast, the wood and glass house‘s square modules reference traditional Japanese design. Glazed and solid sections on the facade create a spectacle of light and texture throughout the day. Towards the south, the house features expansive glazing that makes the most of the sunshine. On the north section, clerestory windows bring in a gentle cascade of soft light.
A tactile material palette that tells a story through specific placement and color.
Internally, the house features communal areas that open to a quaint tiled terrace. A suspended balcony that overlooks the garden terraces crowns the garage, which is seamlessly integrated within the terrain. On the opposite end, there are three suites. Below this upper level, the living room presents itself as an inviting alcove while also drawing inspiration from a valley’s cascading topography.
In terms of materials, the team focused on both durability and authenticity. Chosen for their distinct weight and color, the materials give more depth to the interior design. Darker tiles cover the floors, anchoring the spaces, while lighter elements like natural wood beams mirror the canopy of trees.
Environmentally conscious, the house features prefabricated and reclaimed timber elements. The precise orientation ensures natural ventilation without the need for air conditioning, while a central fireplace provides warmth during the colder season. Not just a home, but a testament to harmonious living with nature, Casa dos Terraços Circulares stands as a beacon of creativity and innovation. Photography © Pedro Kok, Rodrigo Fonseca.



