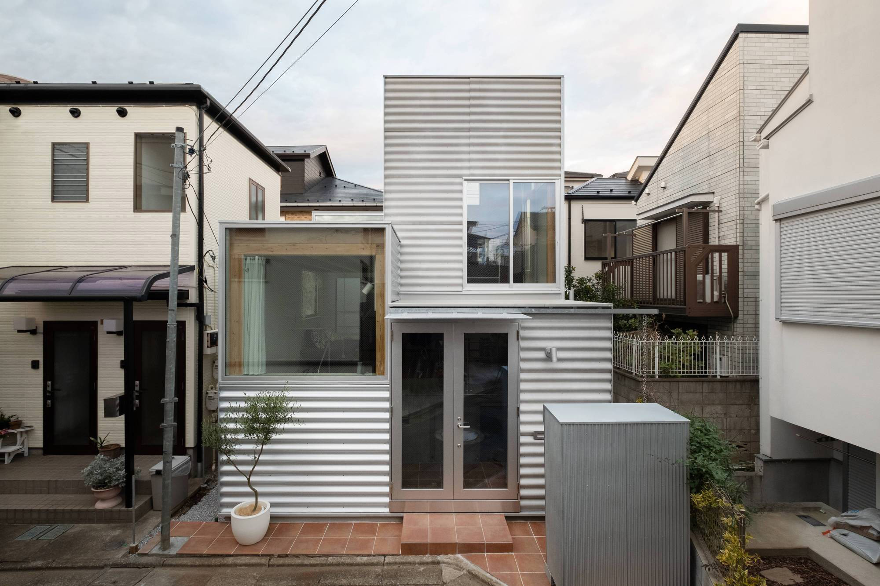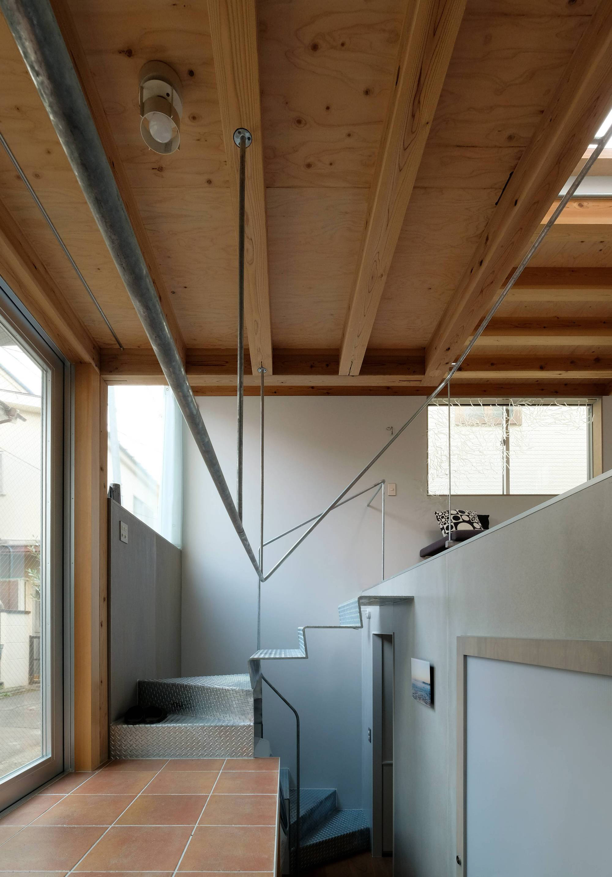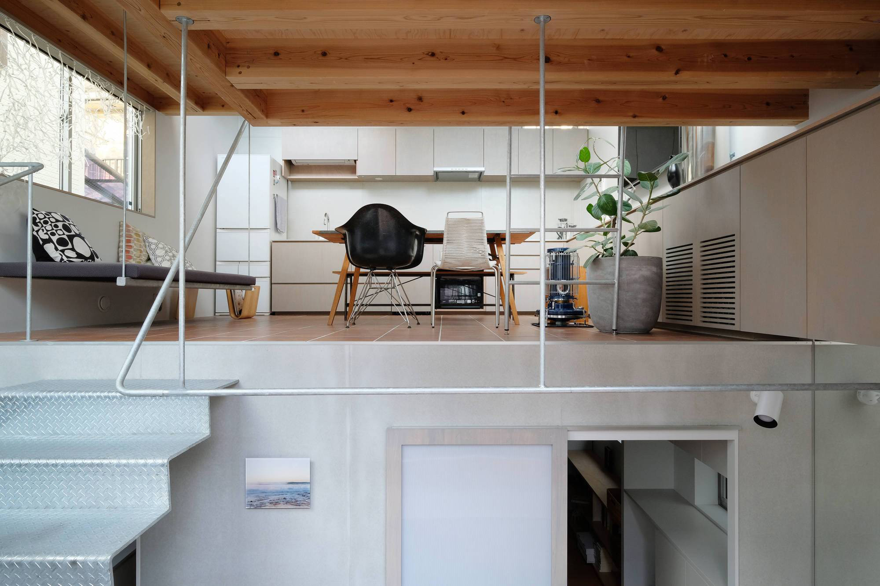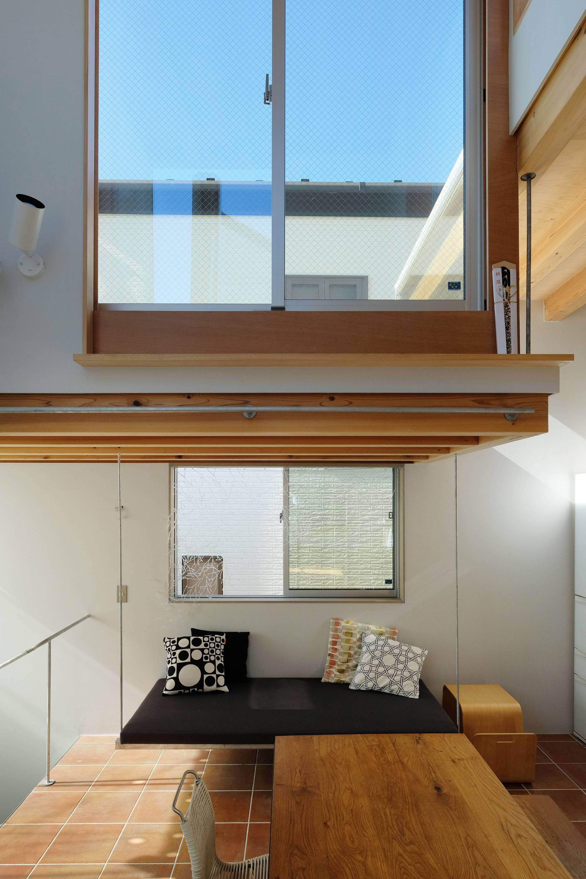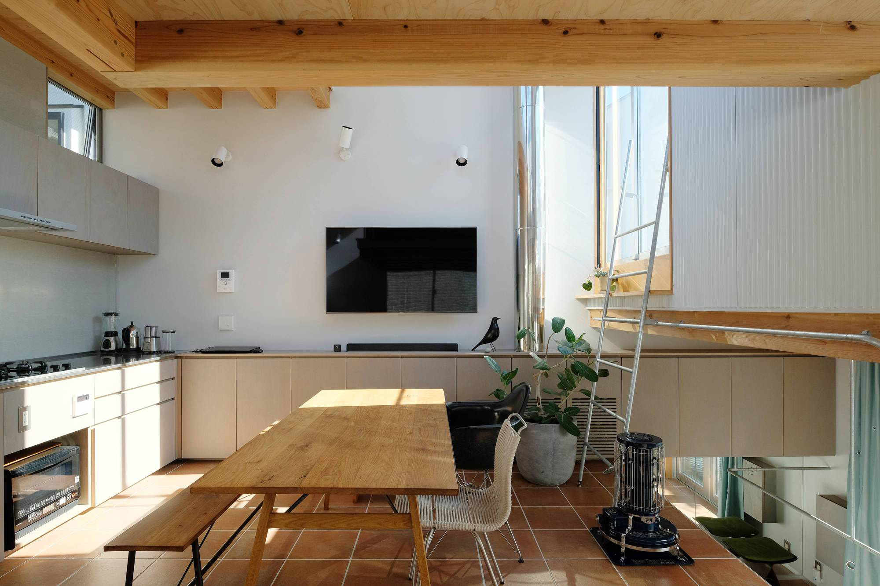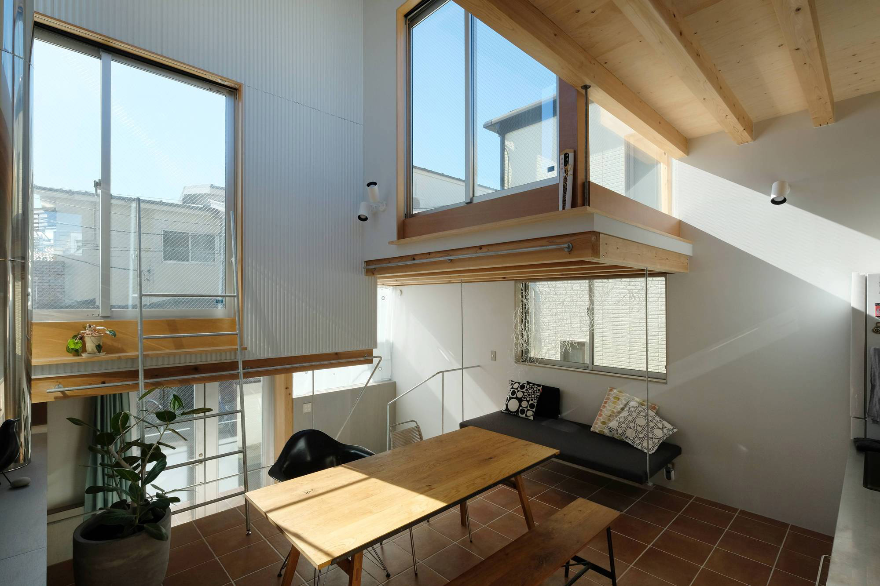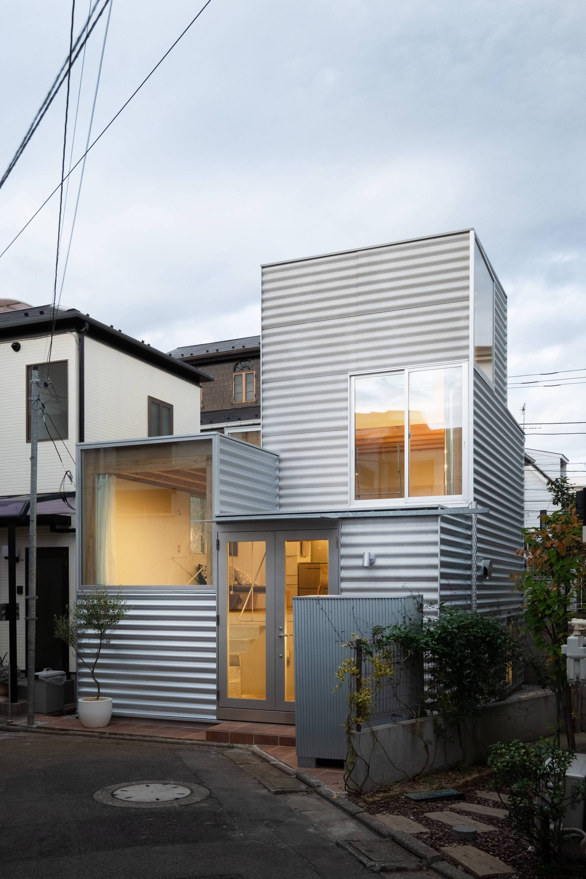An ingenious design for a tiny plot of land in central Tokyo.
Completed by Japanese architecture firm Unemori Architects, House Tokyo has a clever design that makes the most of every inch of space. Located in central Tokyo, in a densely populated area where space is in short supply, the property has a footprint of only 26 square meters, or 280 square feet. The clients tasked the studio with designing a temporary urban home. To solve the issue of the extremely compact footprint, the architects designed an ingenious layout that uses natural light, different ceiling heights, and offset levels to create the sense of extra space.
The house has a distinctive appearance thanks to the partly set back outer walls. The studio punctuated the corrugated metal sheet cladding with extra-large windows that flood the living spaces with natural light. While offset to differentiate between programs, the levels have an open-plan design that creates the feeling of space. Various ceiling heights enhance this effect further, along with a suspended structure.
The floor plan is simple. While the semi-basement contains a bedroom and a bathroom, the first floor houses an open-plan kitchen and dining area. Finally, the two residents can easily access a small outdoor terrace via a ladder. Contrasting the metal exterior, the interior features a wooden framework as well as timber furniture and ceramic tiles. The studio left the wood beams exposed to bring more warmth to the heart of this tiny home. Photographs© Kai Nakamura, Unemori Architects.



