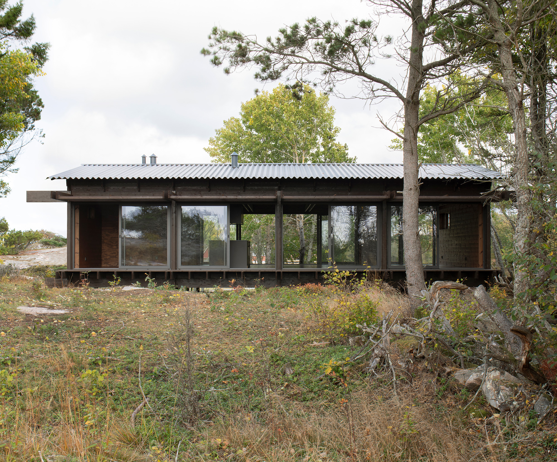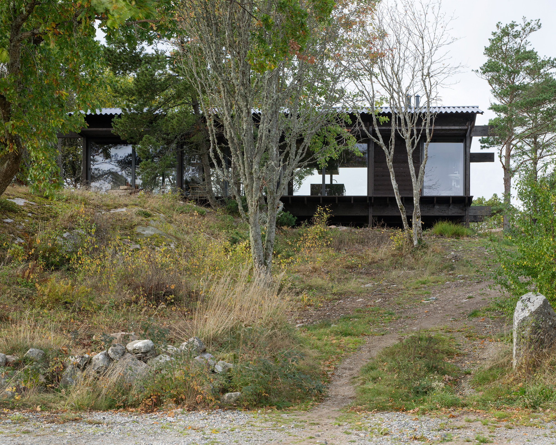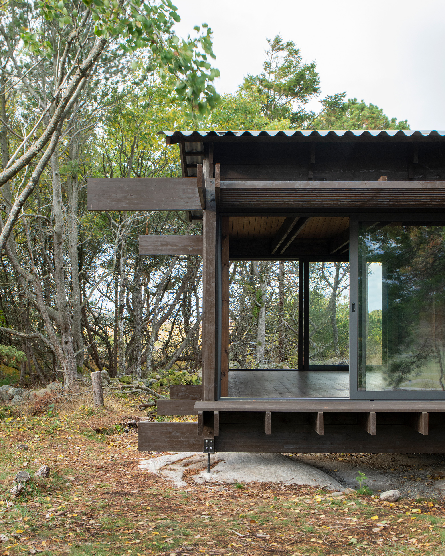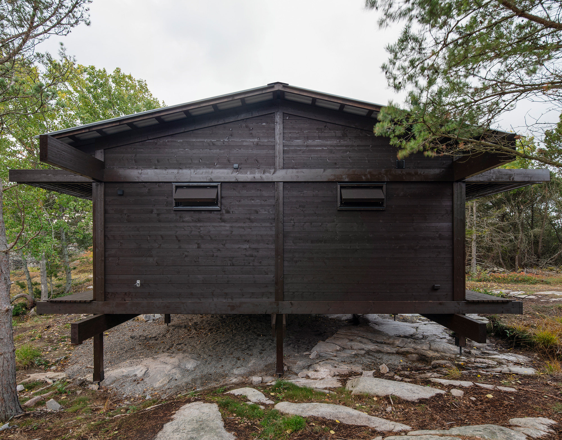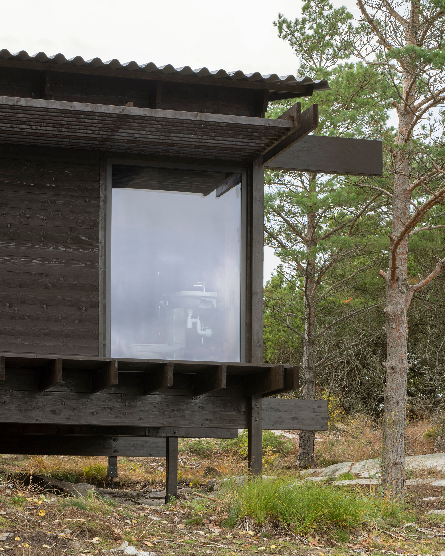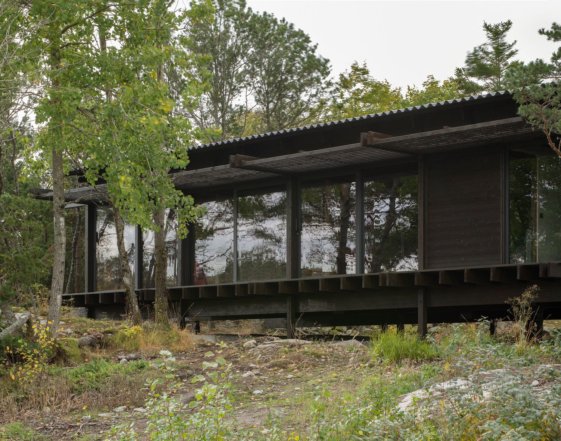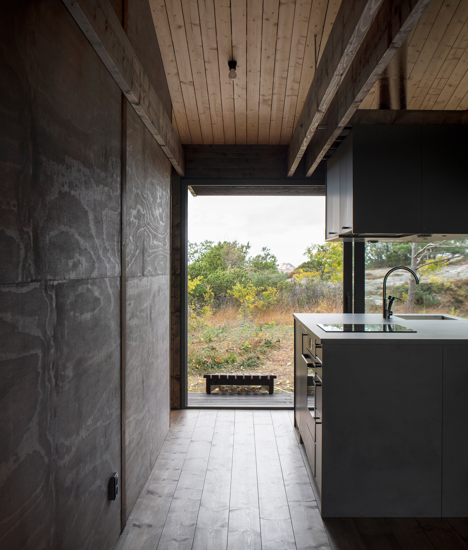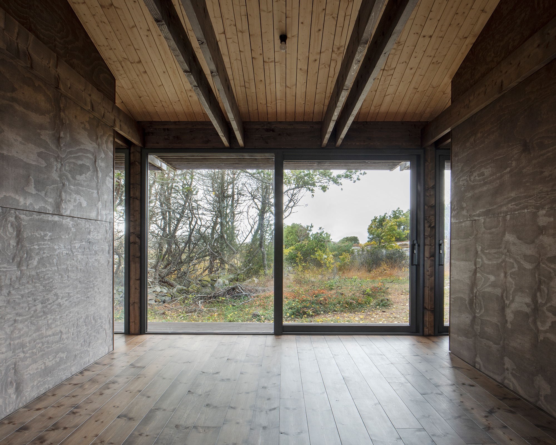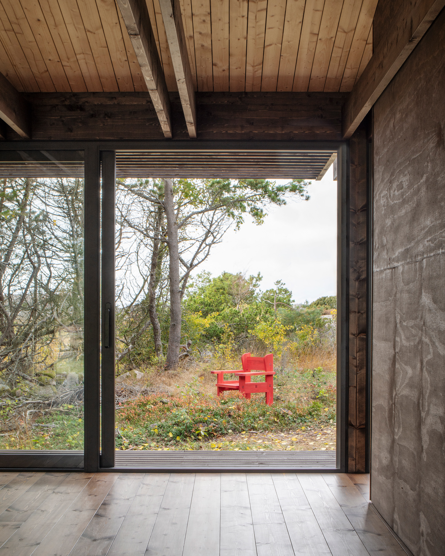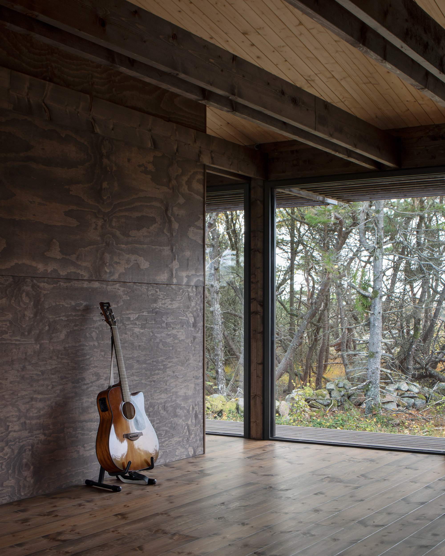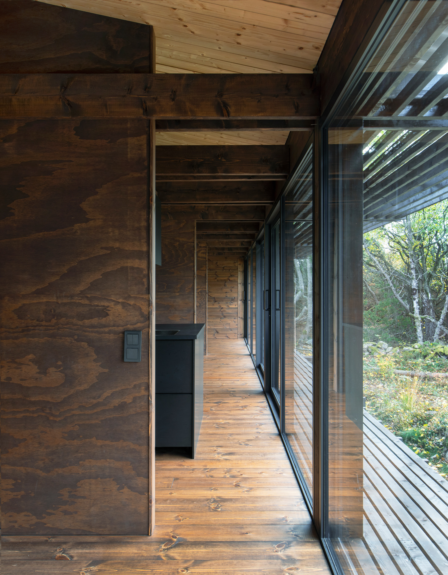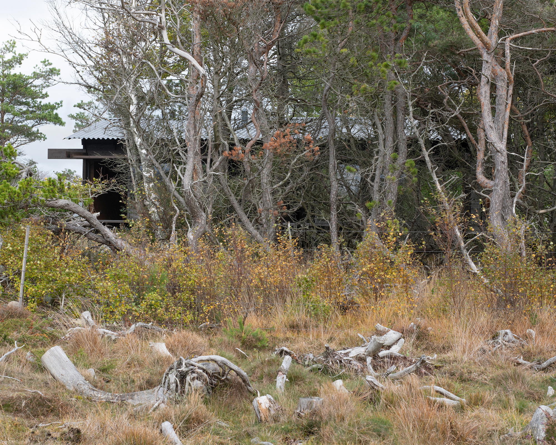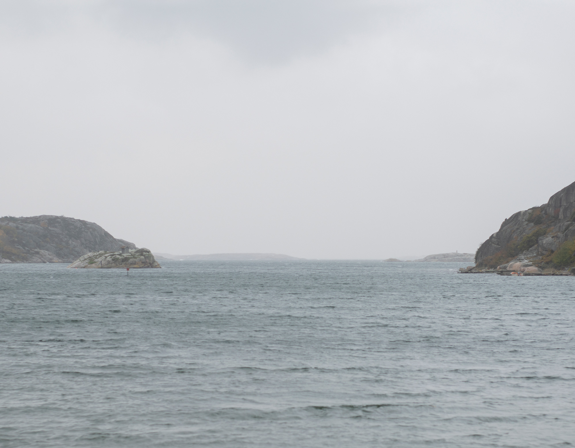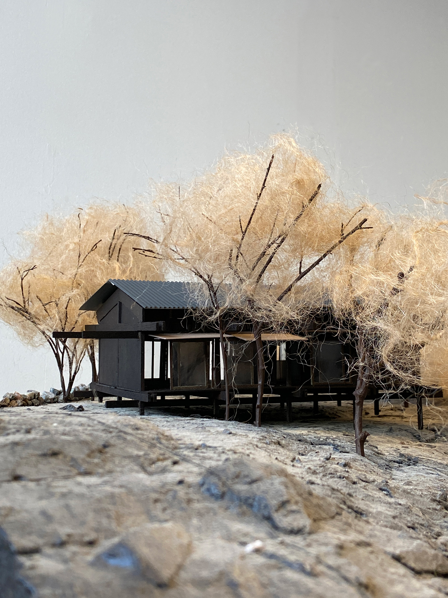A low-profile, black wood cabin carefully tucked among trees in a protected nature reserve in Sweden.
Designed as a quiet cabin in the middle of a wild landscape at the border of a protected nature reserve on the coast of western Sweden, House Tjurpannan is the perfect weekend retreat that not only provides access to cozy living spaces, but maximizes access to nature – visually and physically. Swedish architecture and interior design firm HelgessonGonzaga took inspiration from the area’s boathouses and vernacular architecture for the design of the understated timber house.
Raised on plinths to preserve the existing terrain, the black house features dark wood cladding and a low profile. Both of these design decisions help to blend it into the surrounding woodland. Full-height windows and glass doors overlook the landscape, with the latter also providing access to narrow decks. Large overhangs protect these terraces from the elements.
Inside the cabin, the studio used simple glulam posts and standard wooden elements found in a local store to separate areas while allowing rooms to have a visual connection with each other. Multi-functional and flexible, the interiors allow the clients to use the cabin in different ways. For example, as a weekend home or as a high-end camping base for outdoor activities. Left exposed, the interior structure gives a harmonious rhythm to the living spaces. While the exterior boasts a tar finish with a black hue, the interiors feature dark brown wood surfaces.
Minimal furniture and no decorative objects help to focus the attention on the textures of wood and then to the panorama. As a result, the woodland and the coastal views have an even stronger presence in the living spaces. The studio also used lighter timber for the ceilings and black or dark furniture and accessories. Photography by Mikael Olsson.



