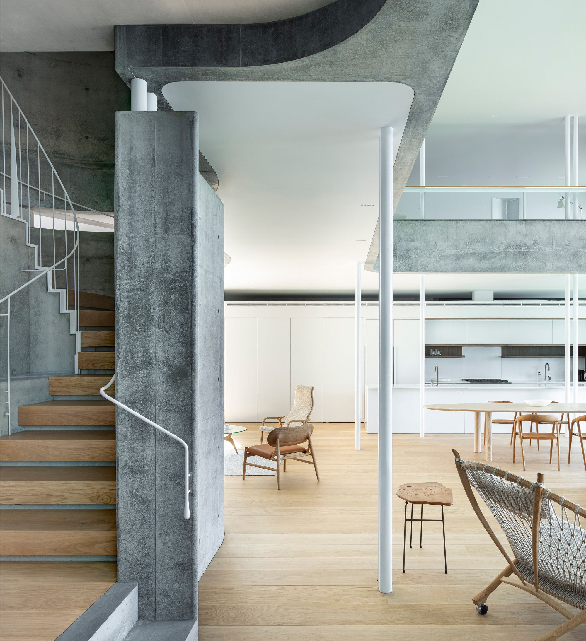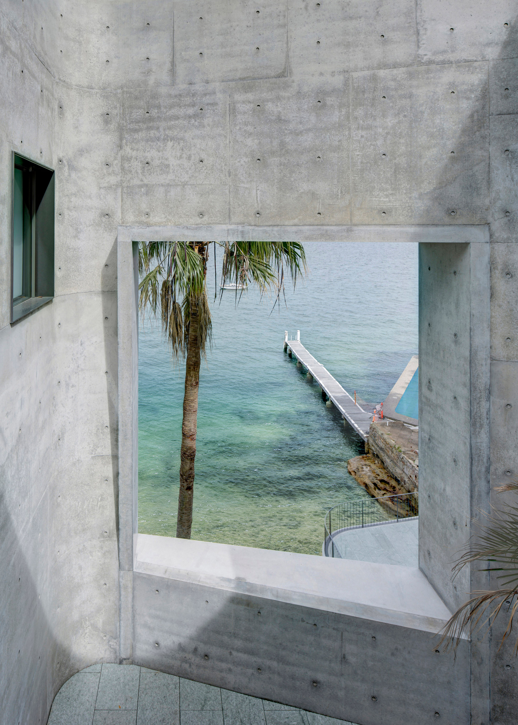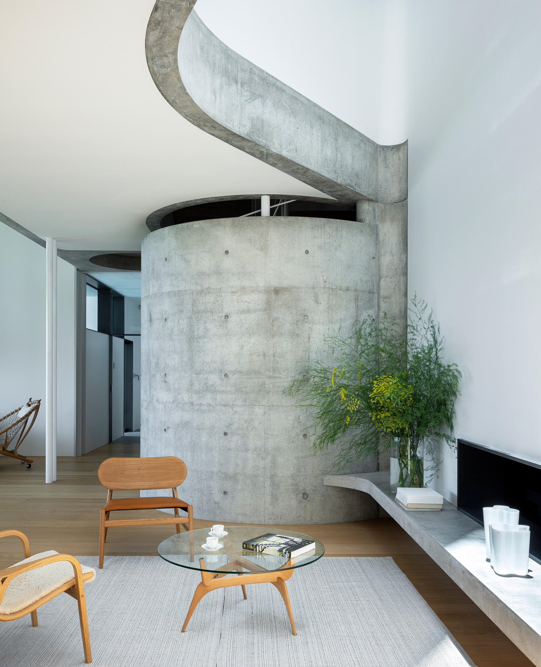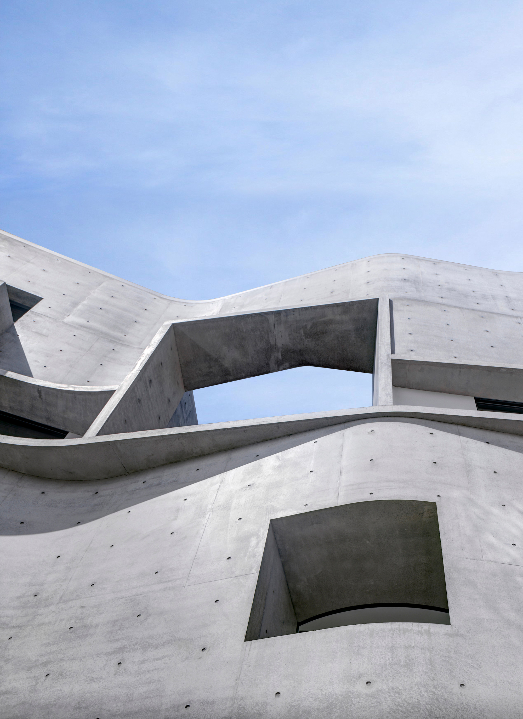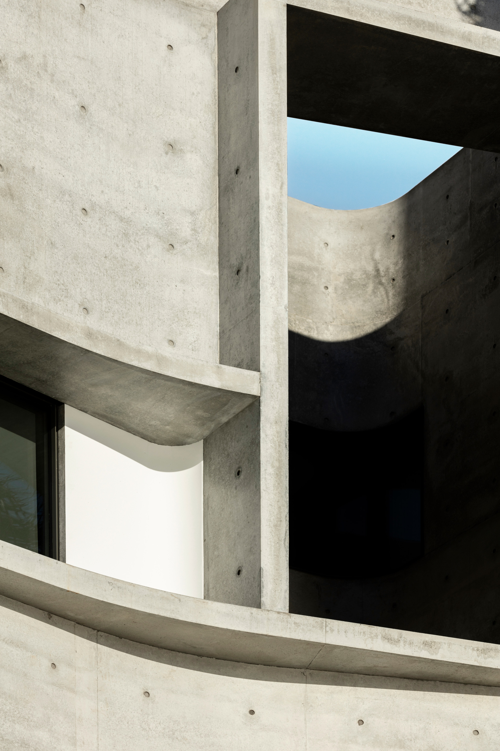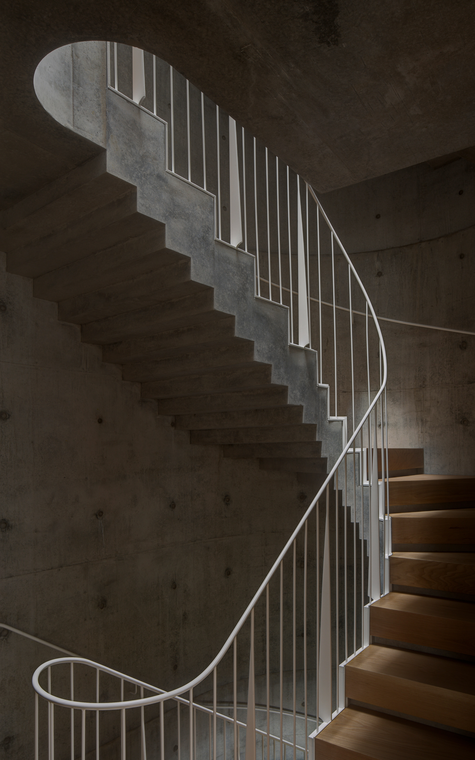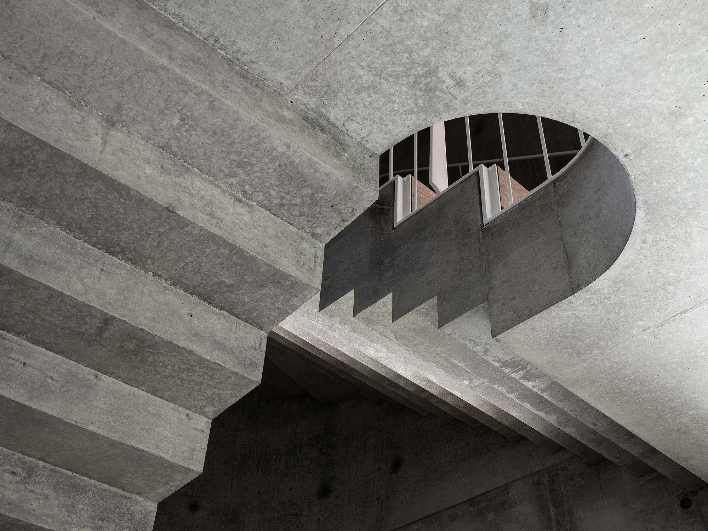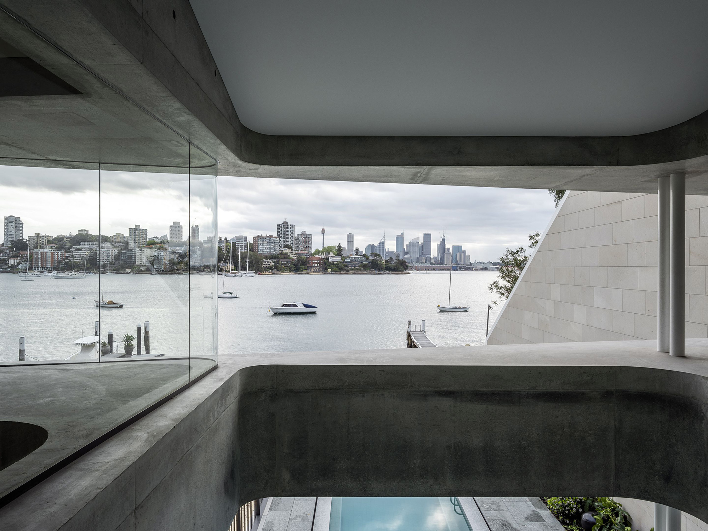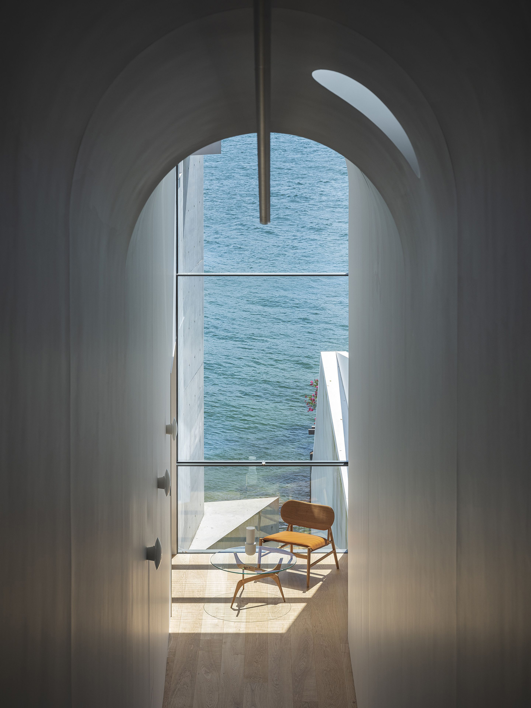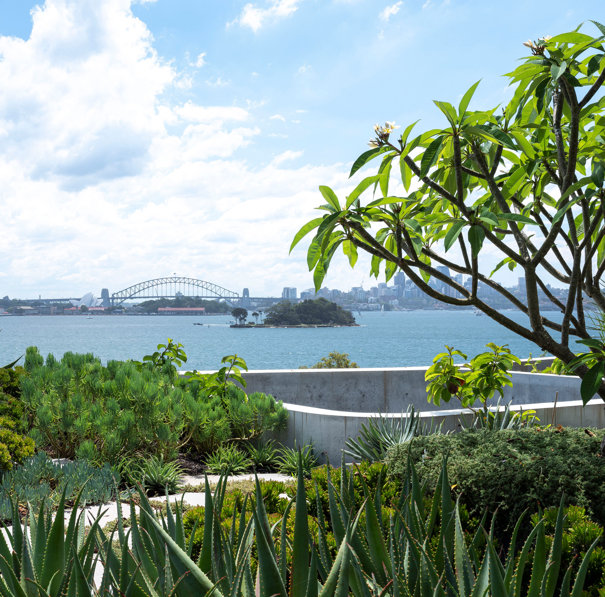A concrete and glass house that opens to fantastic views of Sydney Harbor.
Bordered by a large apartment building to the north and an even taller building at the rear, House Taurus still strikes an impressive figure with its brutalist-style aesthetic, curved walls, and concrete and glass build. Australian architecture firm Durbach Block Jaggers made the most of the site’s privileged location, right next to Sydney Harbor and a small private beach. The slope of the site creates a dramatic difference between the upper street and the lowest level. Underground, there’s a car stacker whose roof completes the wall of the landscaped entry. This area leads to the entry lift that takes guests to an arched hall and the first floor level.
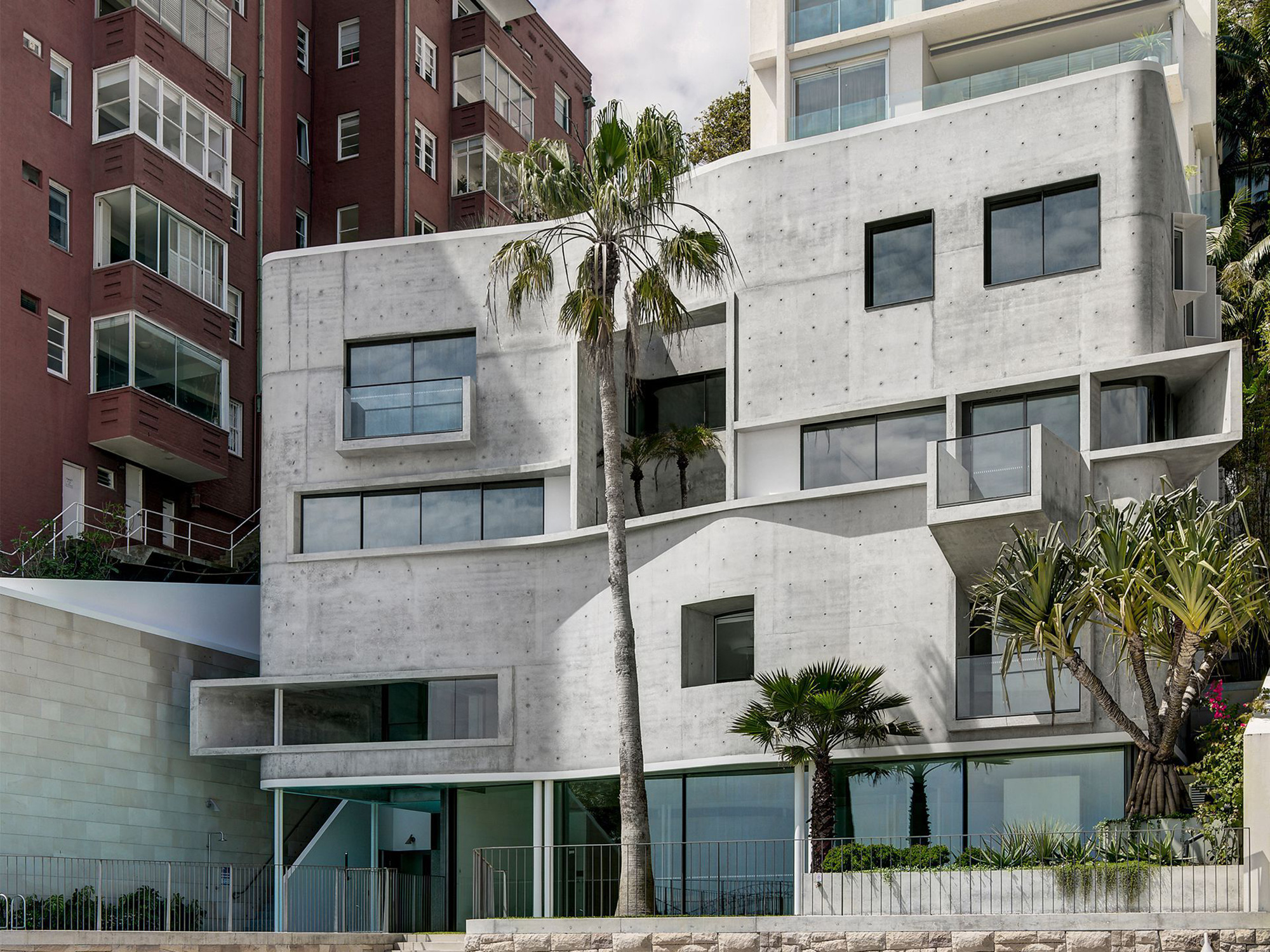
The studio used off-form concrete with a pebble-like surface for the upper levels of the residence. While openings in the solid mass curate specific views, a double-height central courtyard offers access to vistas of the city’s skyline and the sunset in the evening. A curved staircase links the floors and reaches the roof garden; here, large plants optimize privacy and also create a lush setting. The sprawling living room opens onto the private beach, which the residents can access through a set of stairs.
Although deep, the living room is especially bright and airy; it features an open-plan design as well as a curved, sun-drenched void above the fireplace. The room also opens directly to the pool court and garden. Wooden furniture and wood flooring soften the textures of concrete. Outside, the lap pool features three distinct areas. The studio designed a grotto with reflected light, a partly shaded middle section, and a sunny end that stretches out towards the harbor. Photographs© Brett Boardman, Tom Ferguson, DBJ, Kien Van-Young.
