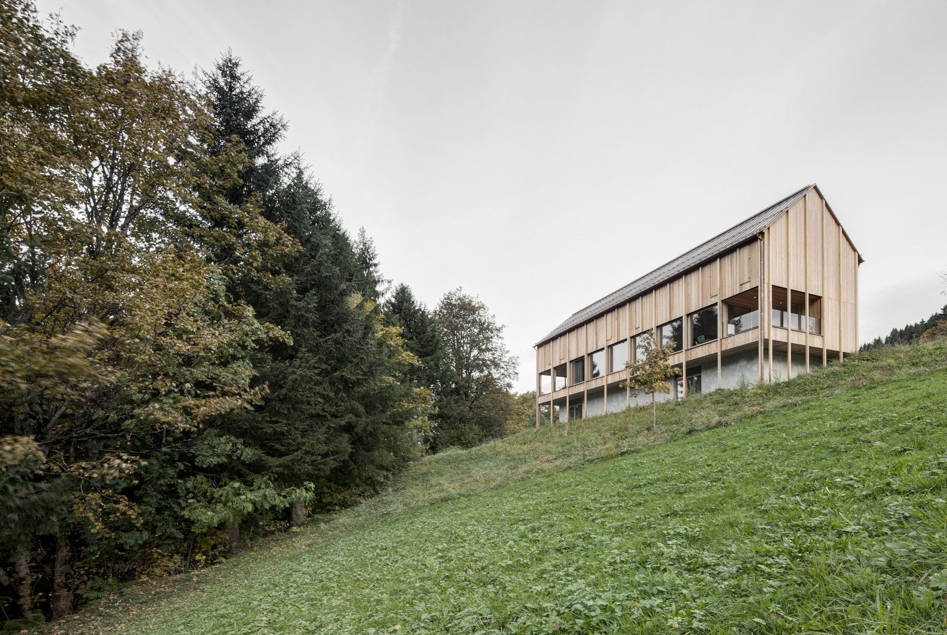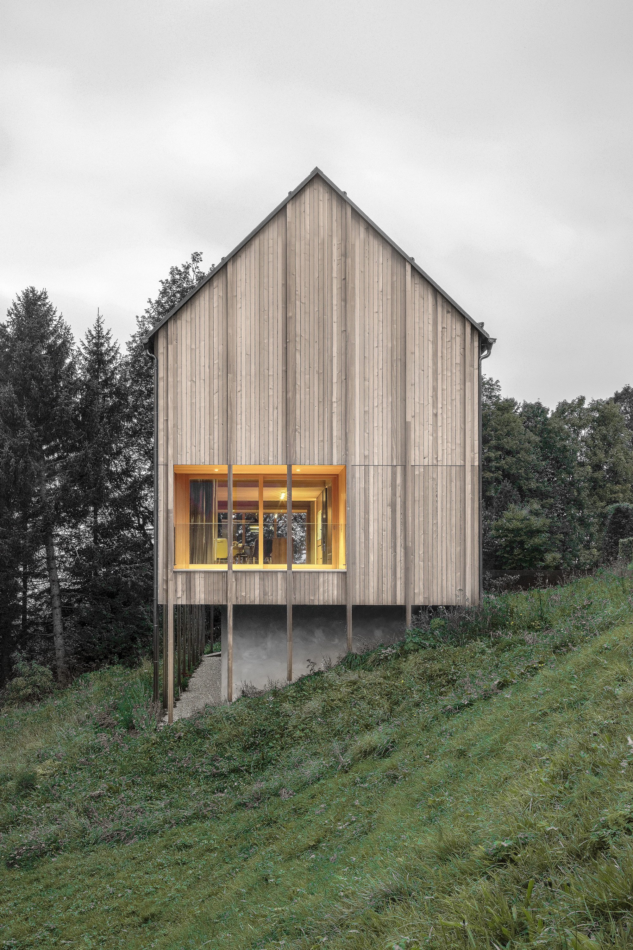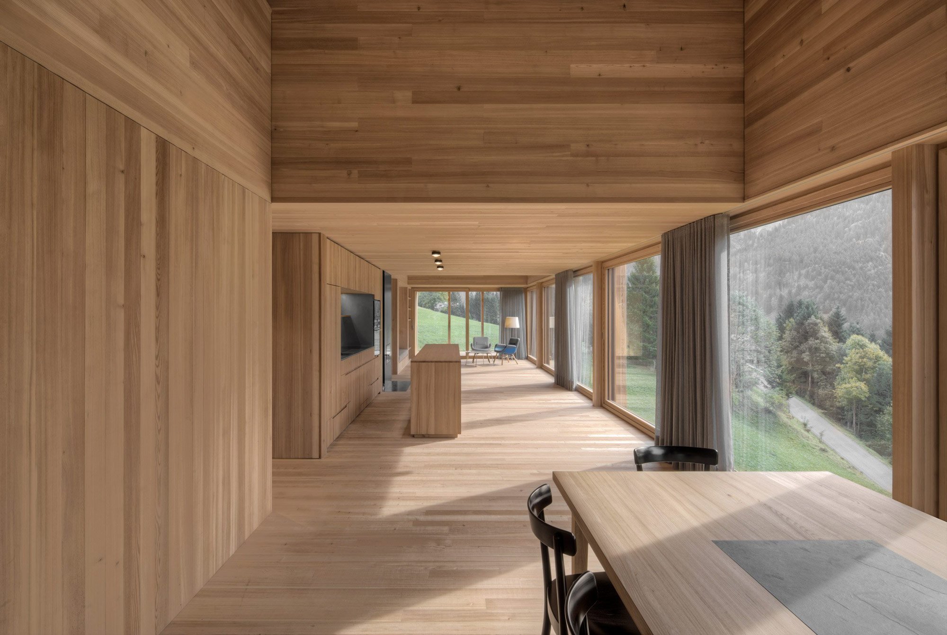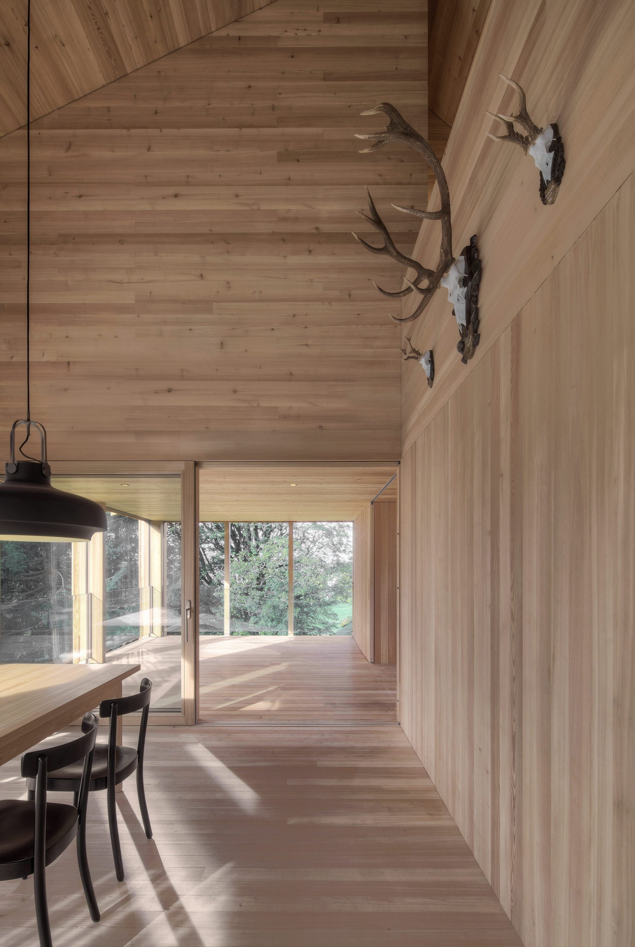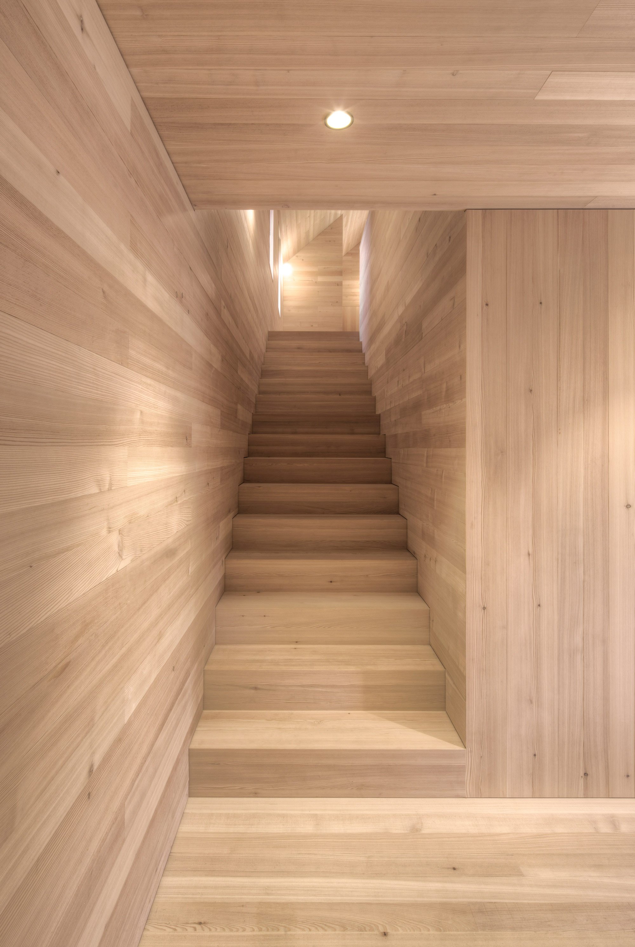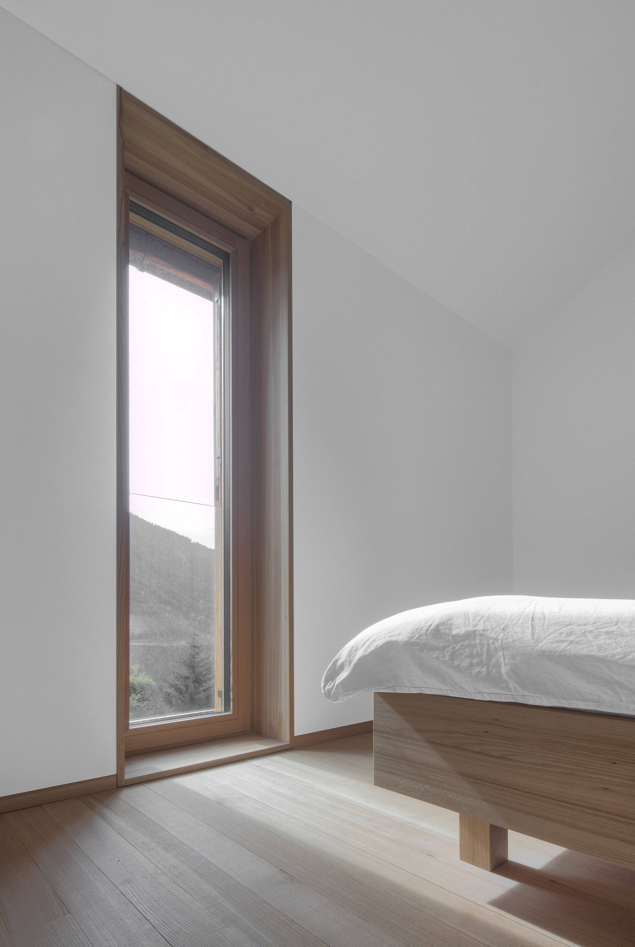Built on a hillside in the beautiful village of Laterns, Austria, House am Stürcherwald occupies a plot of land between two winding mountain roads. Consequently, the house provides impressive views over the mountainous landscape below. But to get here, Bernardo Bader Architects needed to find a solution to solve the problem of the steep slope. Apart from making the project a reality, the studio’s ingenious solution also ensures that the imposing house stands out with its creative design.
The large concrete foundation, elongated form and wooden stilts give the structure its distinctive appearance. Featuring a steep gabled roof which bears similarities with the one of studio’s previous projects, the house combines nods to vernacular architecture – the Walser farmhouses in the area – and modern elements. Larch wood cladding along with vertical beams reminiscent of traditional balconies provide a fresh take on the classic cabin design.
Inside, the dwelling boasts wooden surfaces throughout, enhancing the warmth of the welcoming ambience. Large windows that overlook the forest, mountain and the road below also wrap around the edges of the house. They amplify the amount of natural light and maximize the views, providing a perfect place to relax and contemplate nature. A double-height ceiling in the open-plan kitchen and living room give the interior an almost monumental feel. Upstairs, the bedroom feature larch shutters. When closed, they blend into the facade, providing privacy and creating a seamless look at the same time. Photography by Gustav Willeit.



