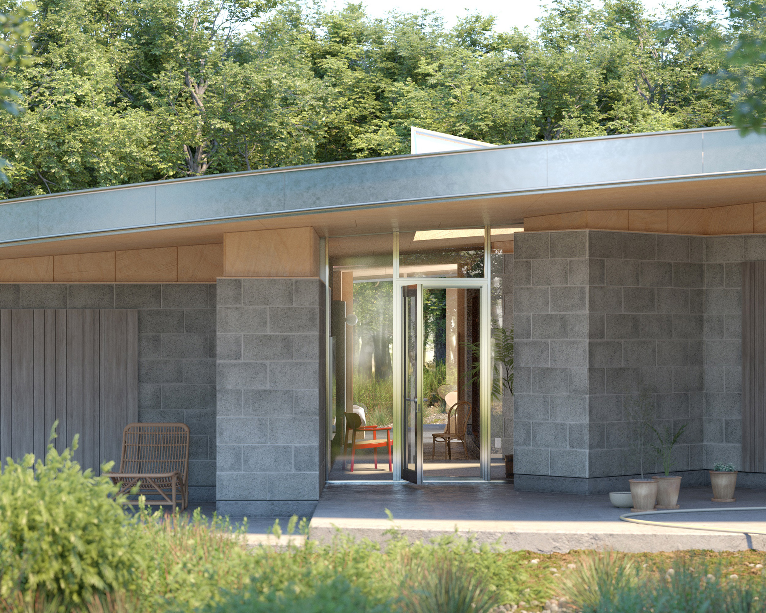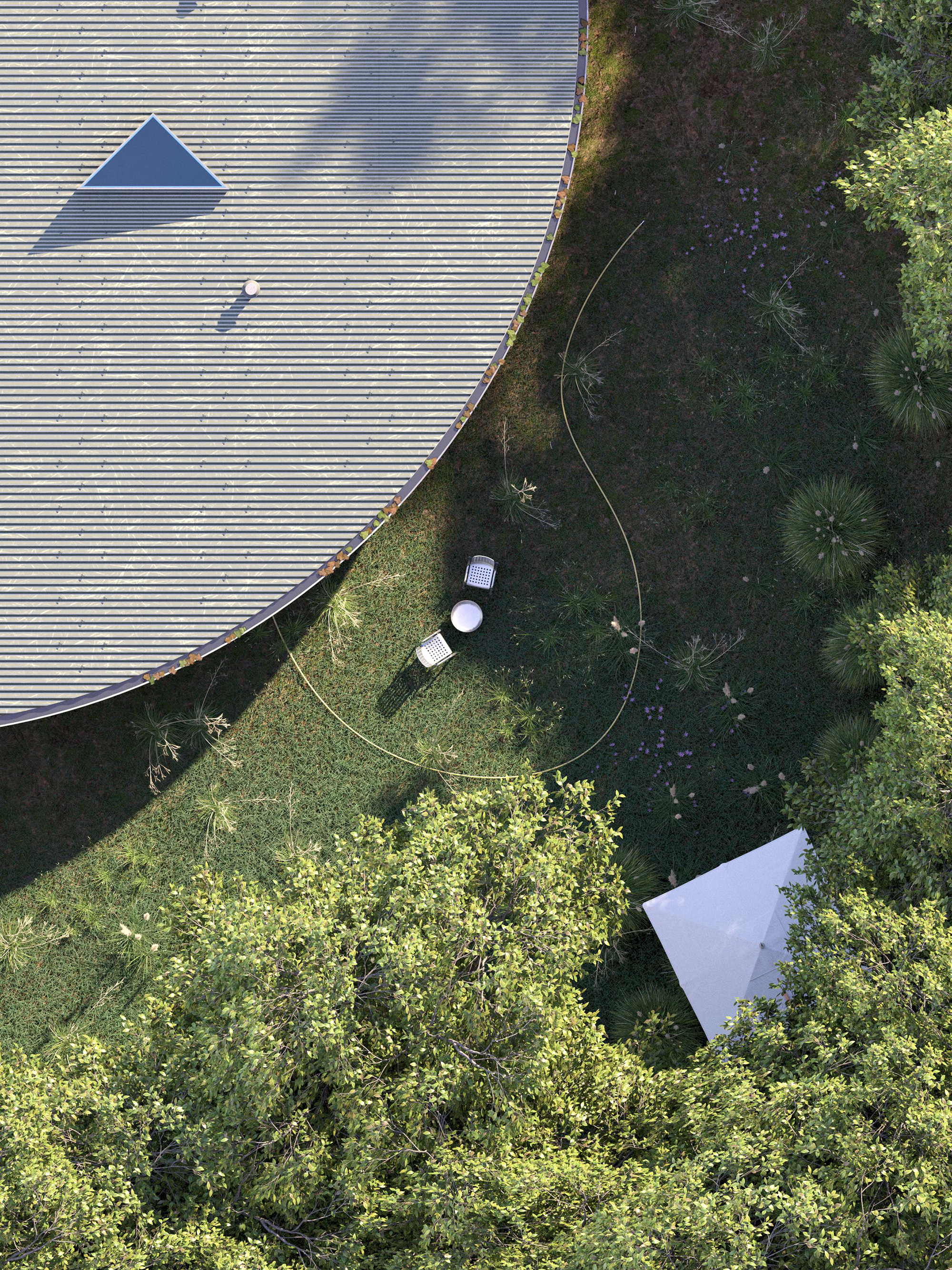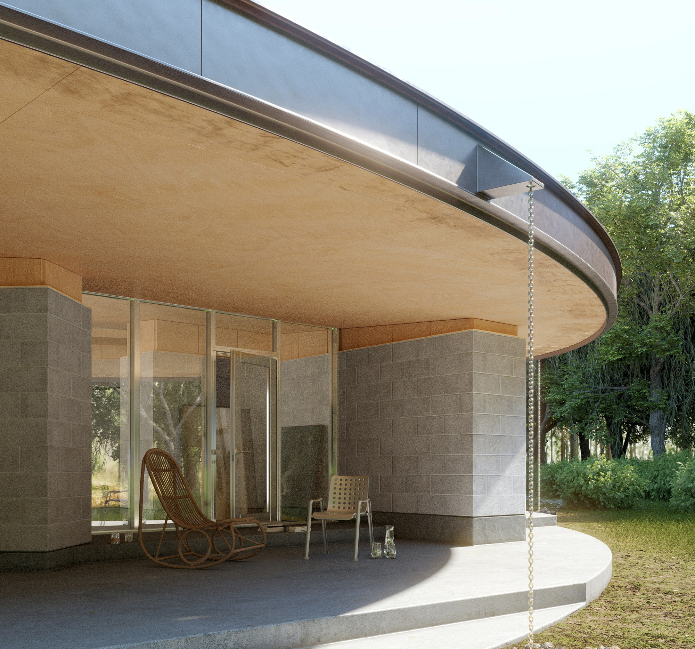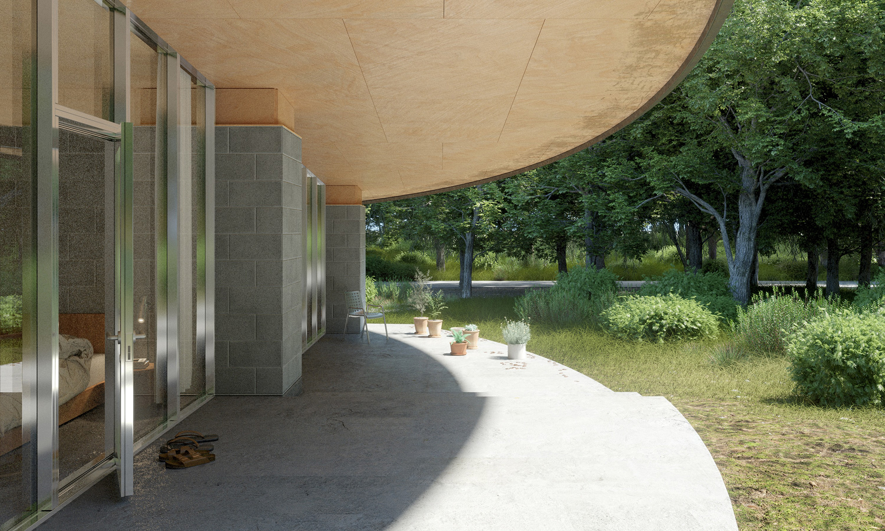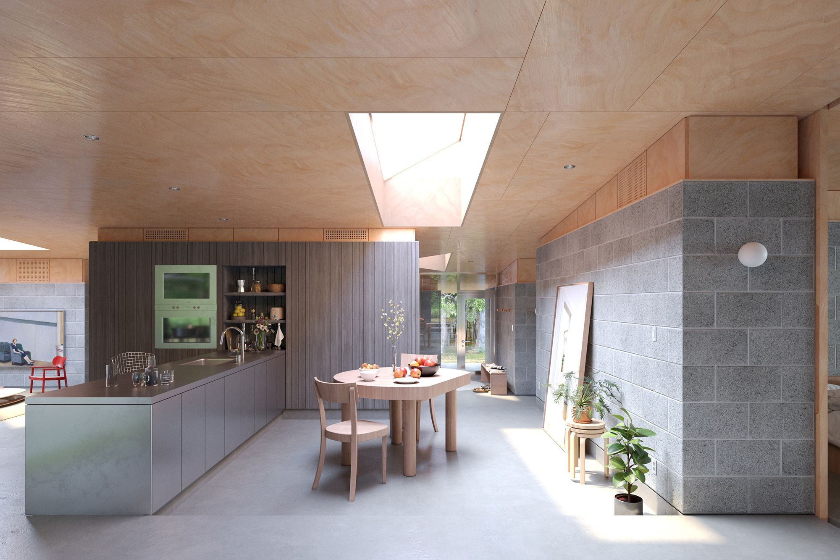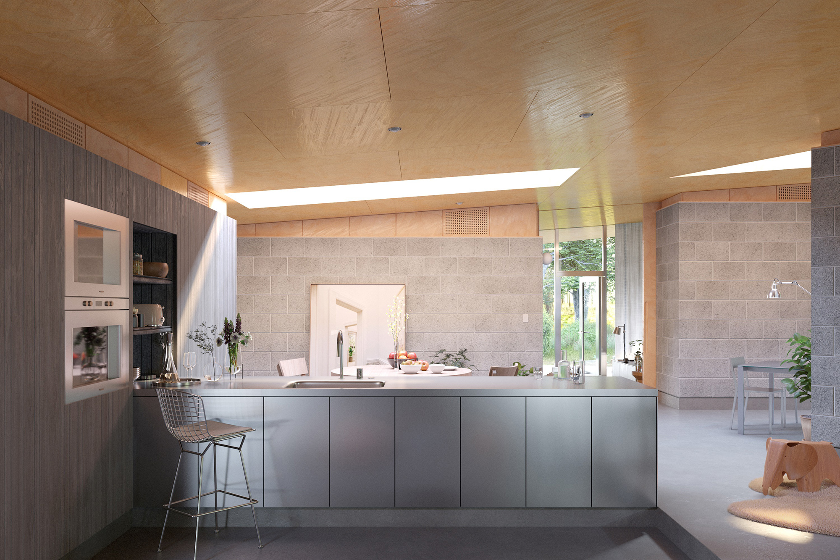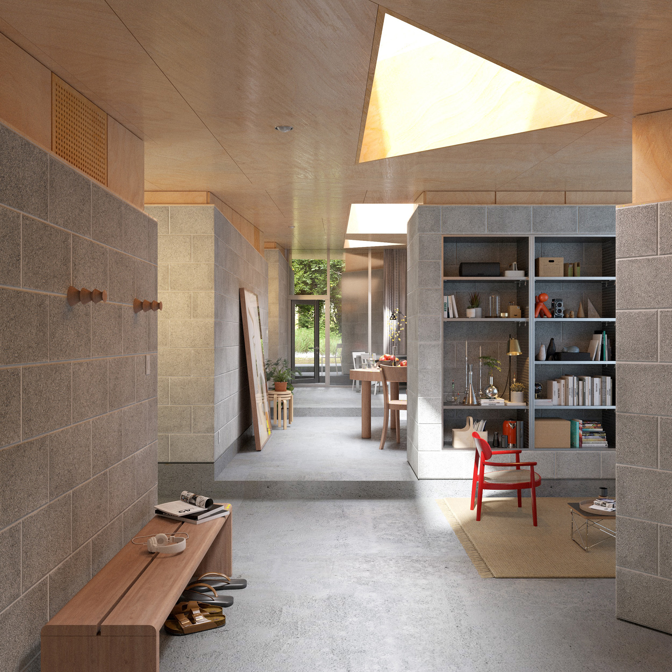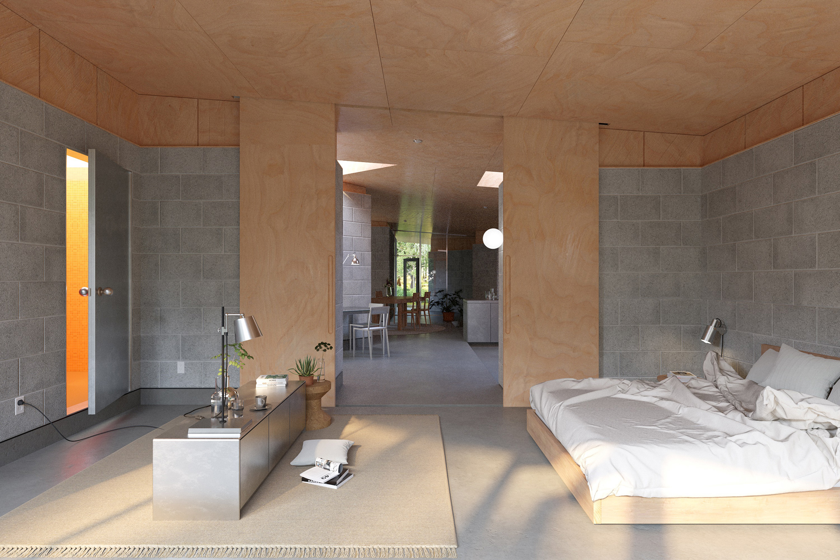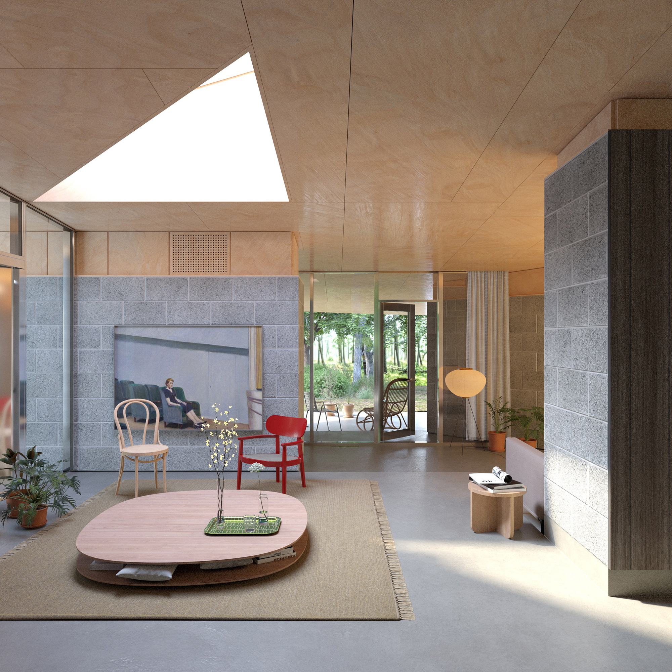A highly imaginative design that uses nine T-shaped concrete volumes to define open-plan living spaces.
Chicago-based, award-winning practice Kwong Von Glinow creates highly imaginative, distinctive, and often playful architectural designs based on the belief that architecture should be enjoyed. The House, Some of This, Some of That project showcases this approach to design perfectly. Located in a woodland clearing in Upstate New York, this single-family house is a weekend and holiday retreat that allows the residents to enjoy a close relationship with the surrounding landscape. The round building has an ingenious design that creates a play between openness and privacy with strategically placed T-shaped volumes. Made from cinder blocks, these elements hide and reveal different parts of the interior.
The T-shaped elements contain bathrooms, utility areas, and storage spaces. At the same time, they double as partial partitions, as this house doesn’t have any standard walls. The volumes rotate relative to each other to organize the open-plan layout and to also create distinctly shaped living spaces. Their position enables uninterrupted views across the house, from one end to the other, toward the surrounding meadow and forest. The house contains a family room, kitchen, dining room, and bedrooms as well as an office, reading room, and library.
The studio used a cast-in-place concrete floor that follows the grade of the site, ascending 2 feet in incremental steps that both blur and define programs. Timber furniture and a light ash wood ceiling bring more warmth to the living spaces, while exposed cinder blocks and steel add different textures to the material palette. Artworks, quirky objects and eclectic furniture pieces complete the creatively designed house. Glass doors and generous glazing open to the surrounding greenery. Skylights brighten the interior further. A circular roof mirrors the circular base, creating sheltered outdoor spaces and patios around the living spaces. Photography © Kwong Von Glinow.



