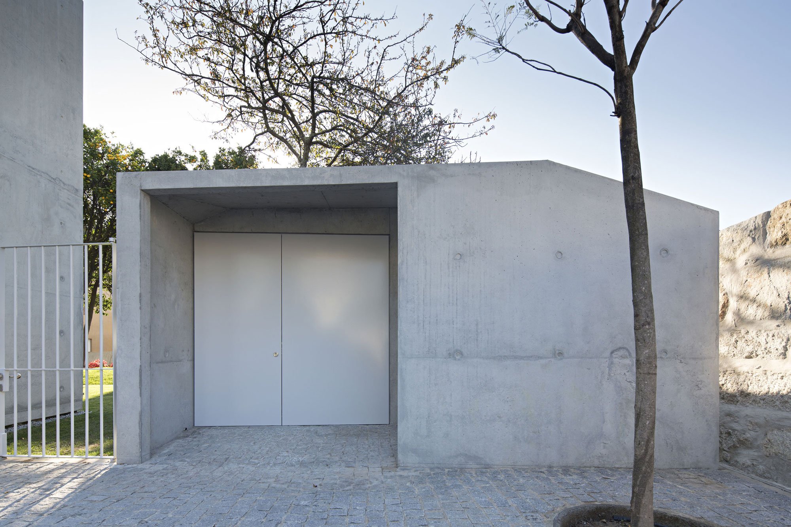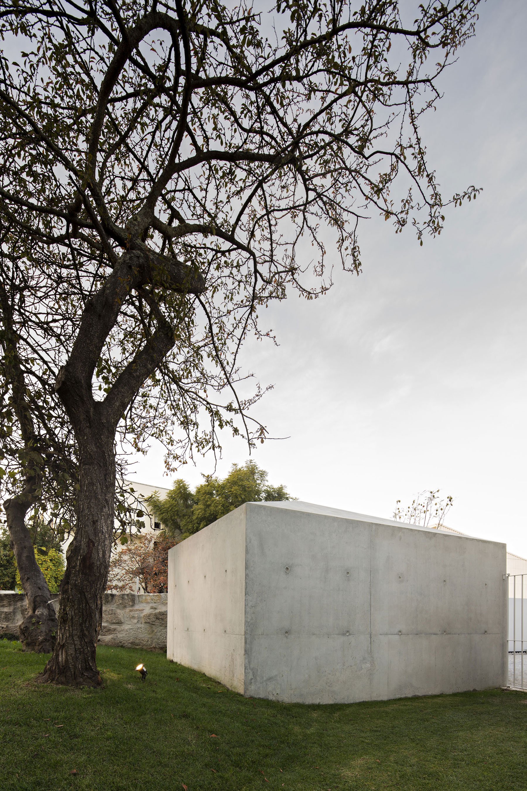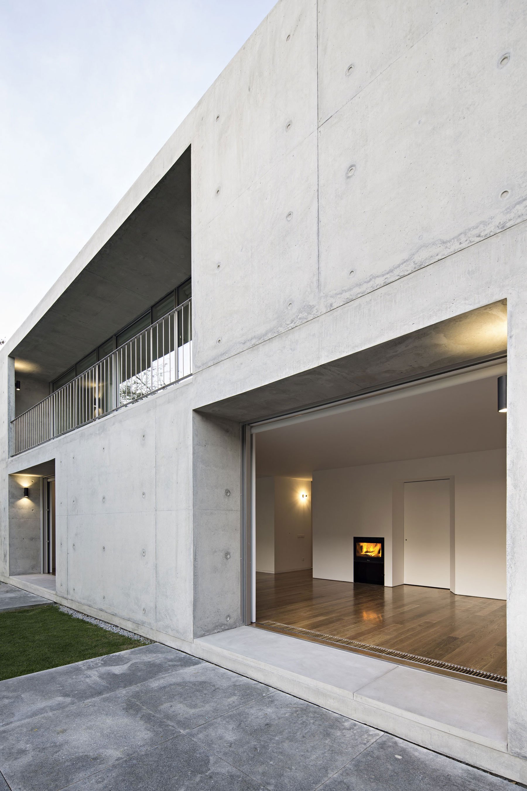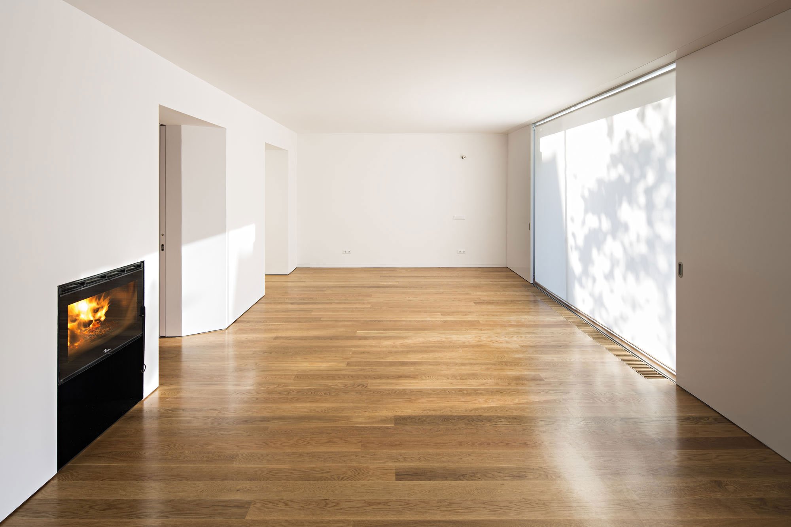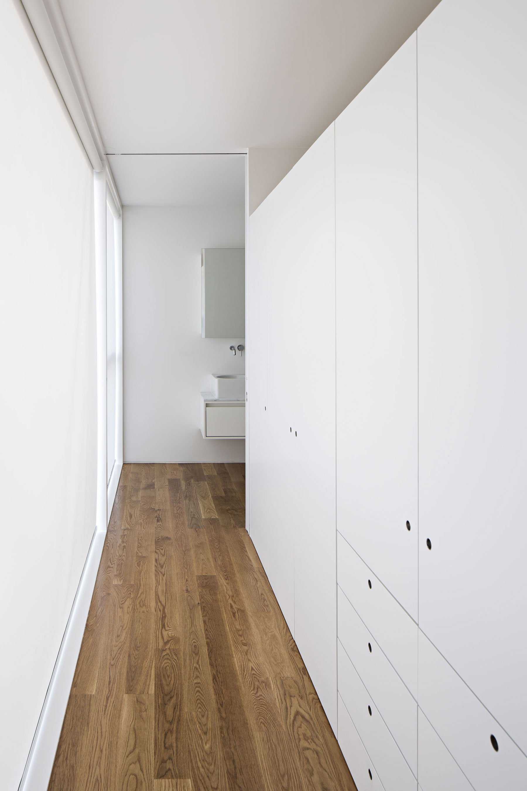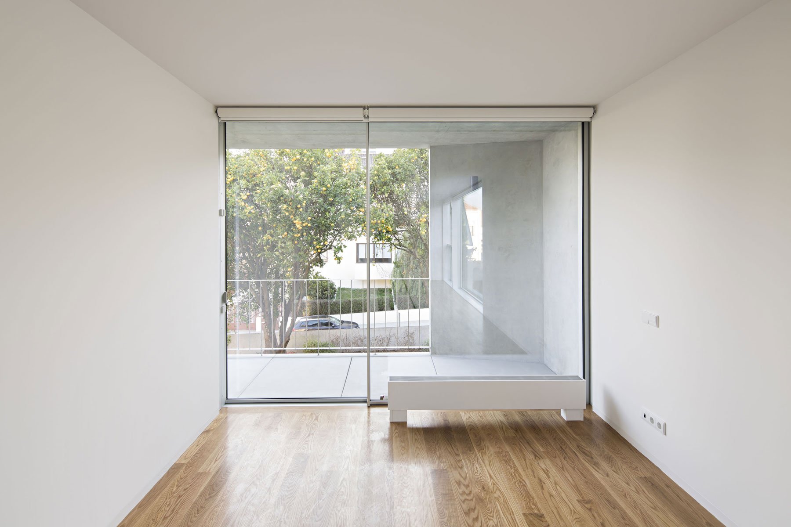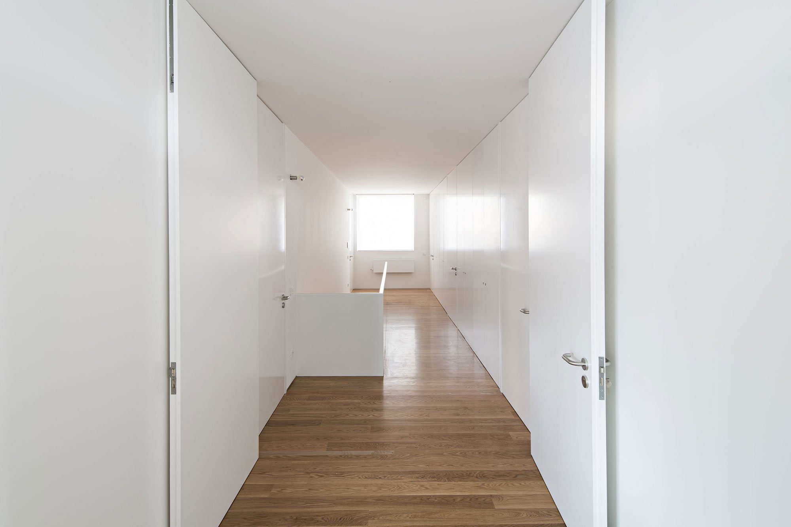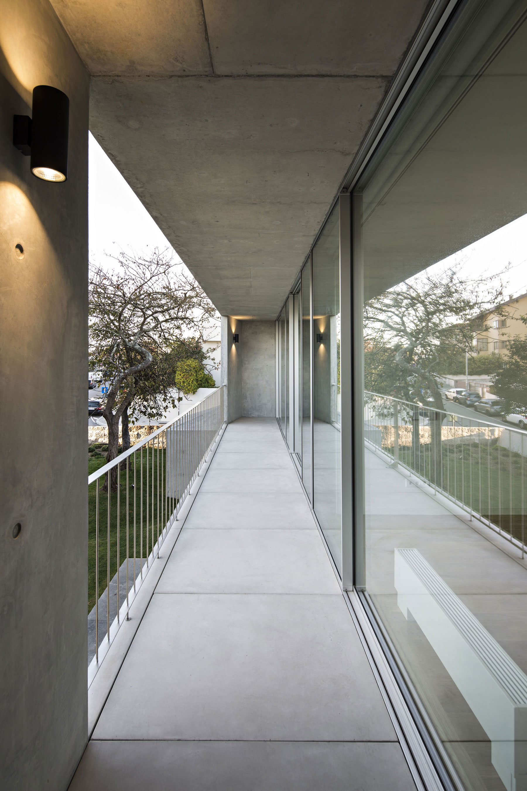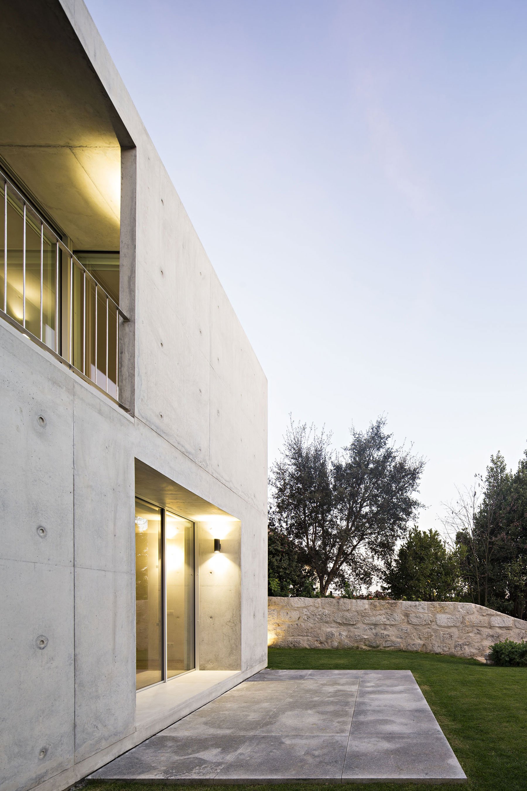Brutalist simplicity.
Portuguese architect João Vieira de Campos designed House in Serralves with a spartan aesthetic that gives a nod to brutalism and to the beauty of simplicity. Photographer Nelson Garrido captured the dwelling in all its glory. Located in Porto, the concrete house stands among taller residential buildings. The single-family home features two separate volumes. One contains the main living paces, while the other houses the external supporting facilities. Both structures create a harmonious dialogue with one another and with surrounding outdoor spaces. Paved areas offer access to the main house, while concrete terraces link the interior to the garden.
The home has two floors. The ground floor includes a garage as well as a kitchen, living room, and a small office. Here, glass sliding doors provide direct access to the green outdoors. Upstairs, there are four bedrooms, bathrooms, and a laundry room, with a balcony also overlooking the garden. The exterior boasts refined concrete walls along with glass and metal materials. By contrast, the interior features bright white walls and warm wooden flooring that help to enhance the home’s welcoming feel. Airy and spacious, the rooms are also filled with natural light which spills into the concrete house through large windows and glass doors. Photographs© Nelson Garrido.



