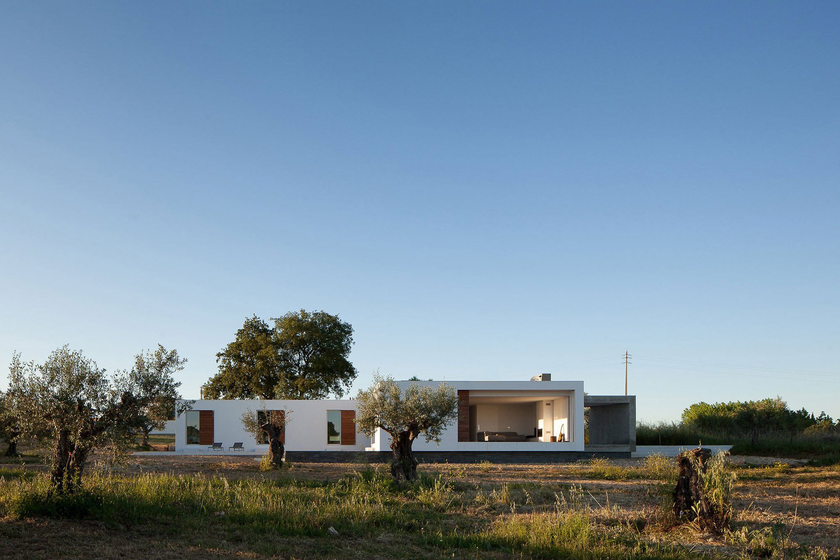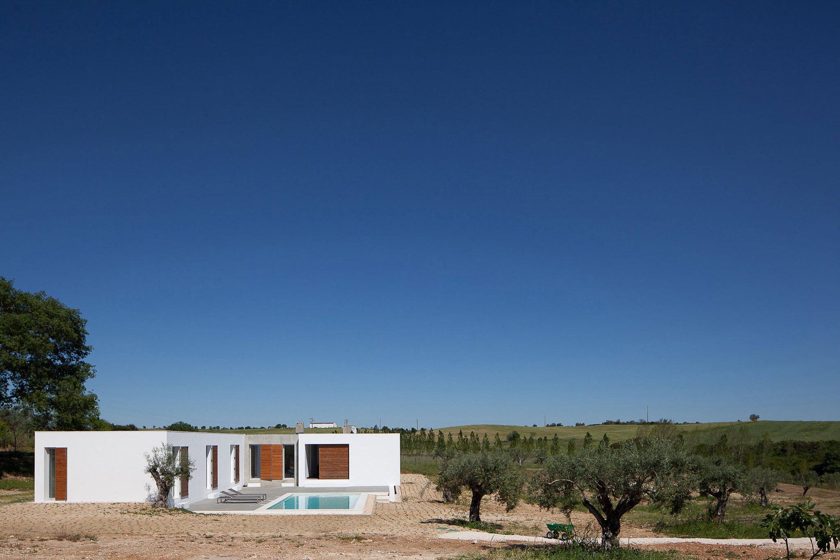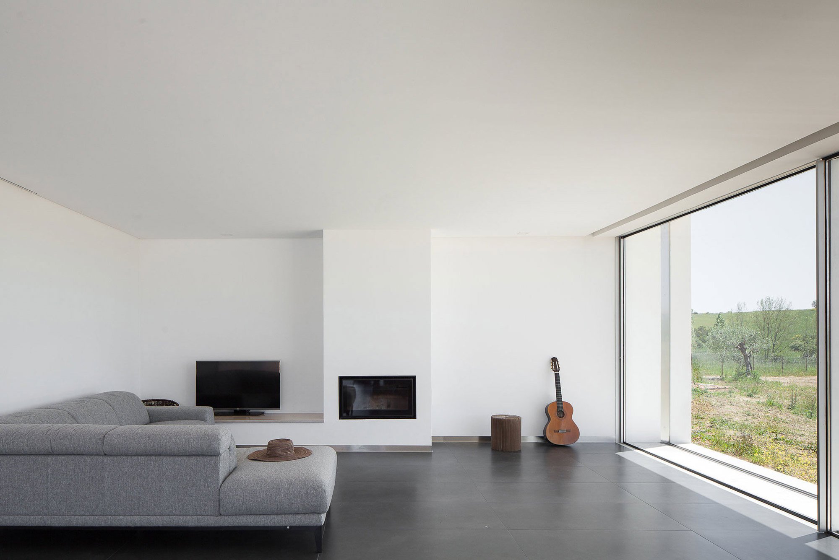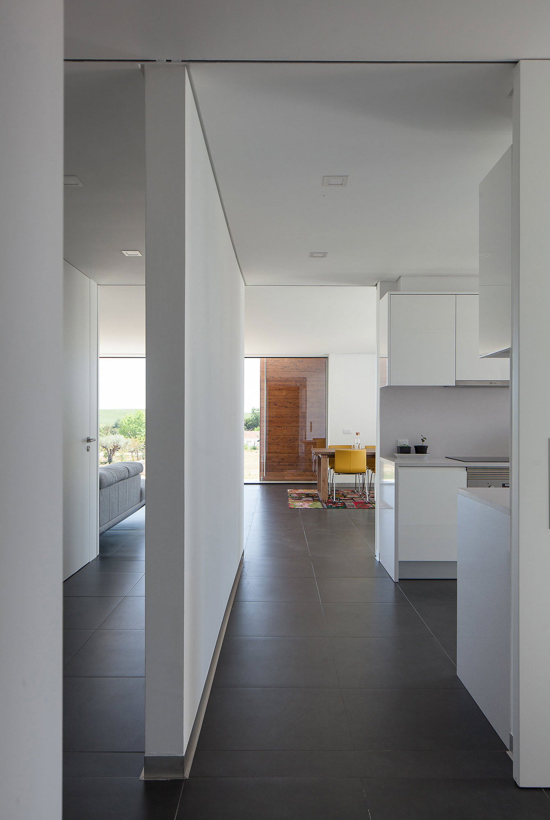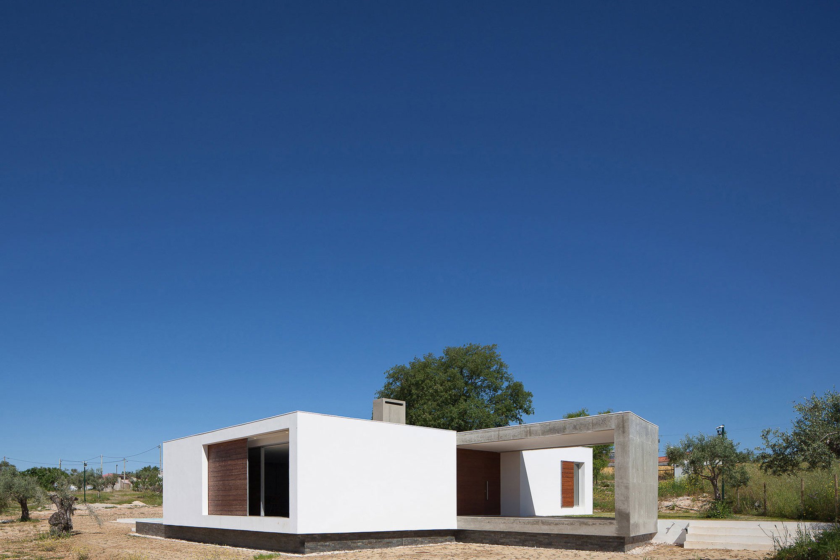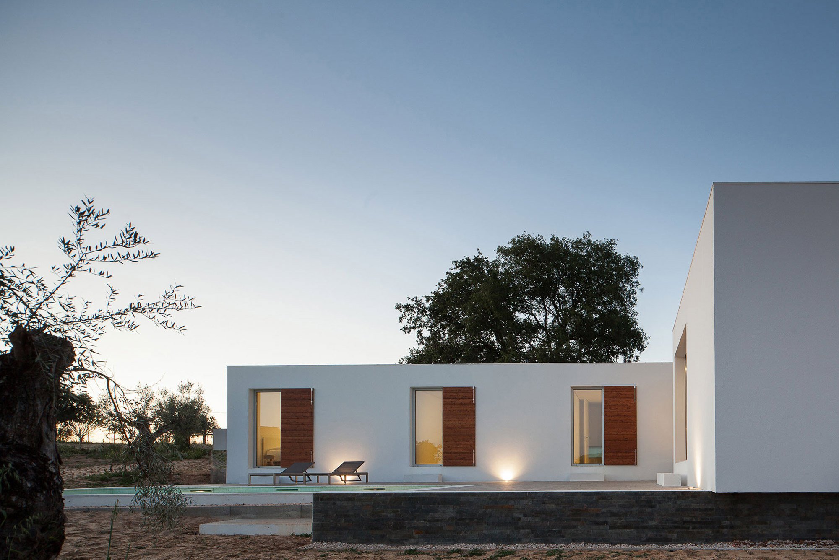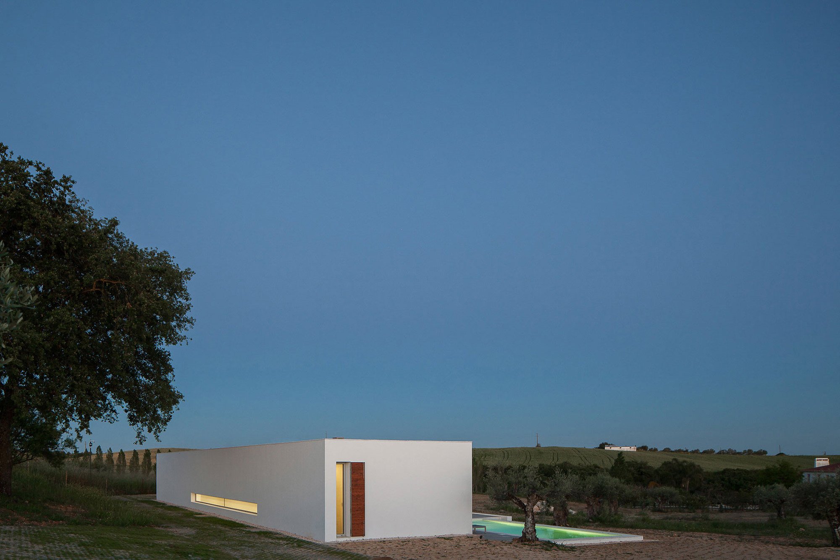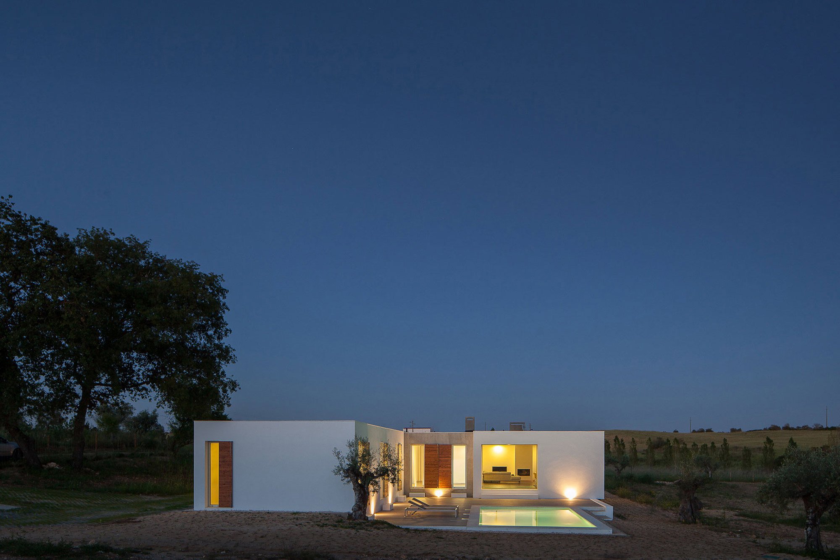Contemporary design that looks at home in a rural landscape.
Designed by Vasco Cabral + Sofia Saraiva Architects as a weekend home for a family of four, House in Santarém has a distinctive urban character that effortlessly blends into a traditional, rustic setting. The minimal design aims to complement the natural landscape of Santarém, Portugal, while also clearly defining the three separate areas of the building. As a one-story house, the structure integrates beautifully among the smaller orchard trees and vegetation. A gentle slope provides privacy for the outdoor areas. At the same time, it helps to create a stronger connection between the interior and nature.
The house has a contemporary L-shaped design, with volumes that separate different areas to ensure varying degrees of privacy. The most exposed section of the structure, a concrete “ring” doubles as a garage and sheltered entrance. Three functional areas make up the interior. A private space acts as a barrier between the road and the social and service rooms. Located on the north side, the studio designed an almost closed off facade that boasts a narrow opening. This elongated window allows plenty of natural light to filter into the home while maintaining the interior protected from the road.
Inside, a kitchen, bathroom, and service area separate the north corridor from the bedrooms, lounge and outdoor spaces. On the south section of this weekend retreat, the bedrooms provide peace and quiet away from the road. Stepping outside, the owners can enjoy complete privacy while relaxing on the terrace or taking a swim in the pool. The minimalist aesthetic of the exterior continues throughout the house; white walls as well as gray flooring complement modern furniture in neutral colors. Large windows welcome the rural landscape inside and also bring the inhabitants closer to nature. Photographs© José Campos.



