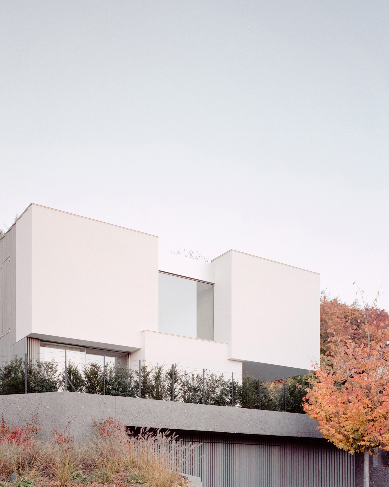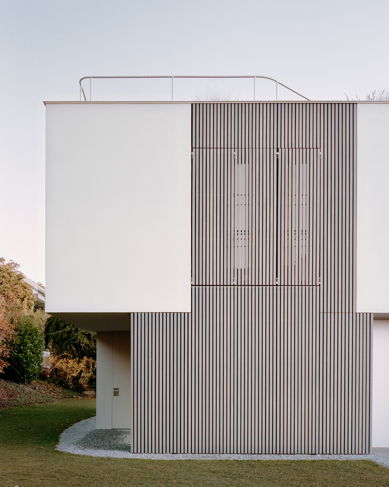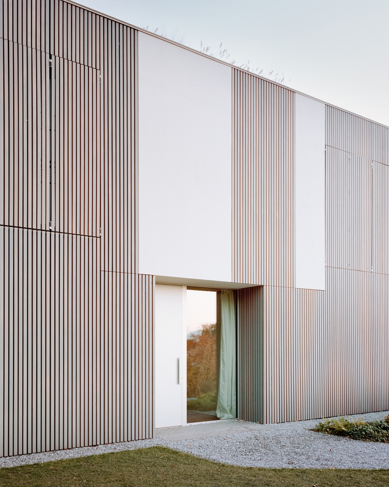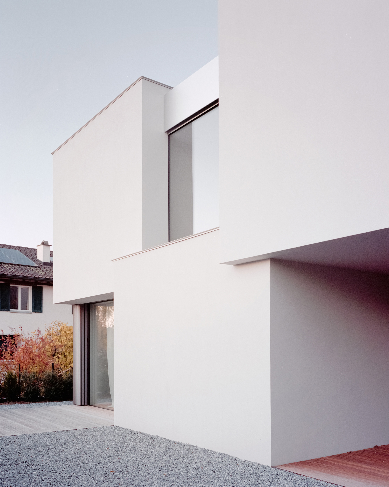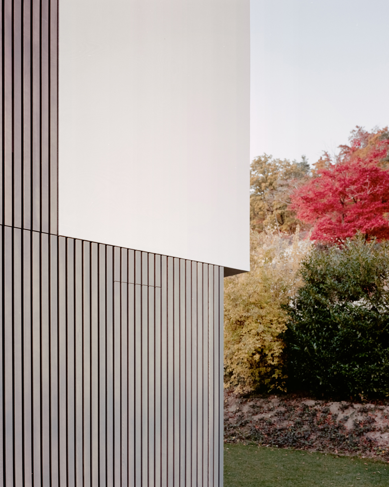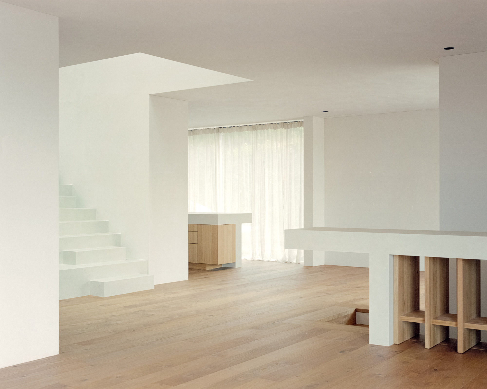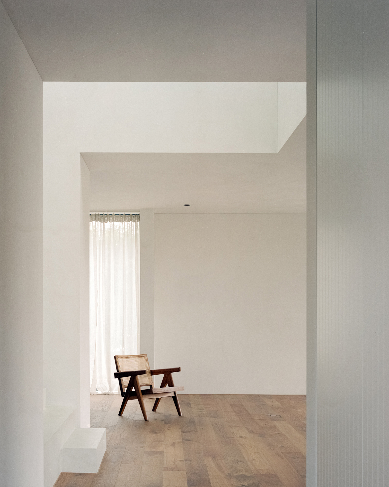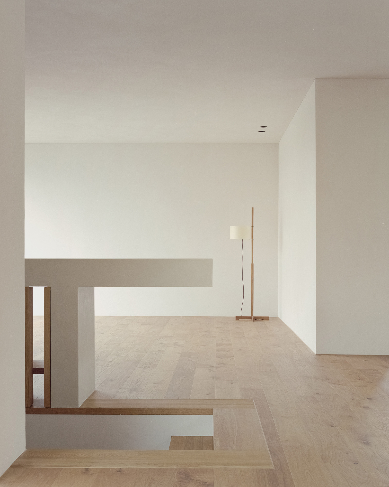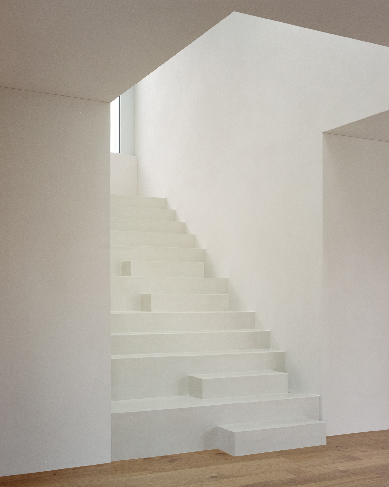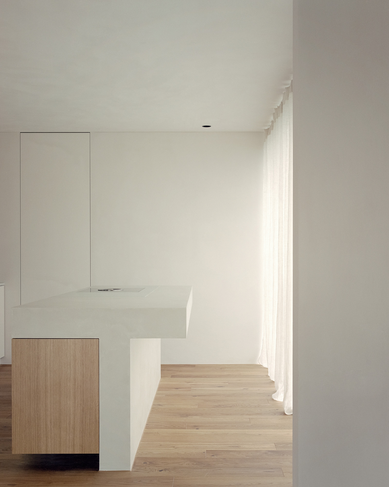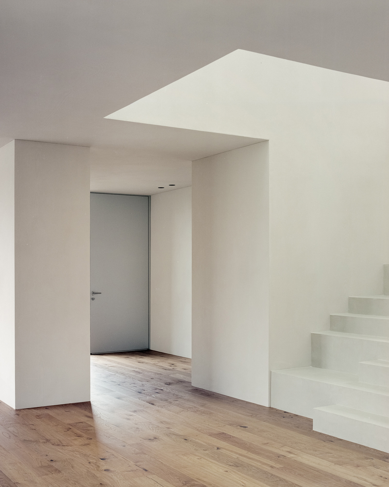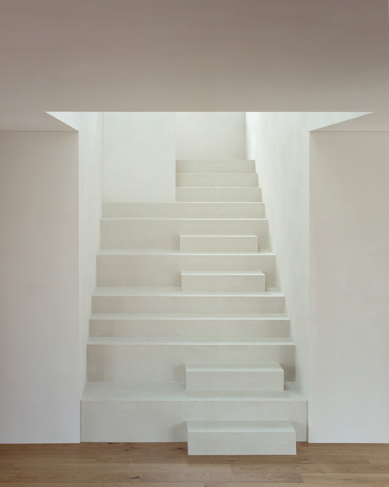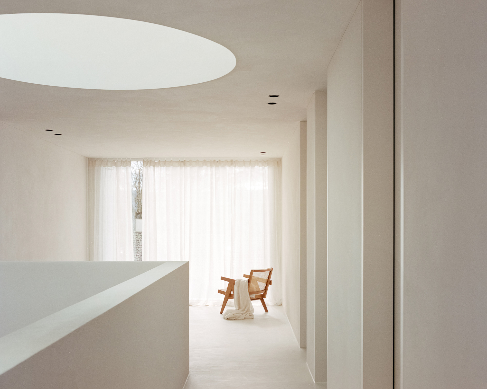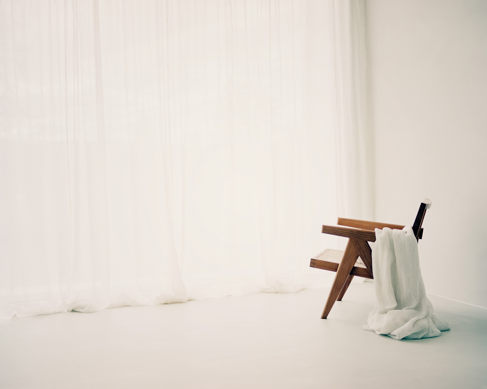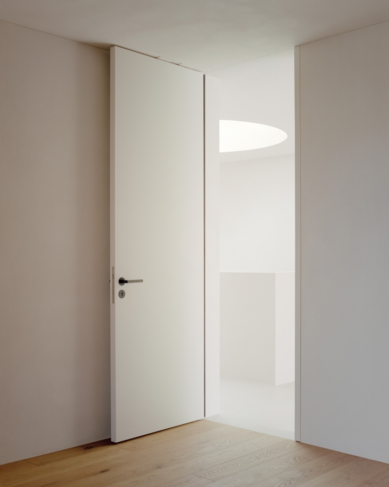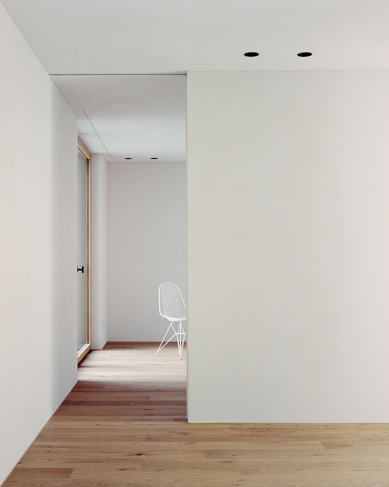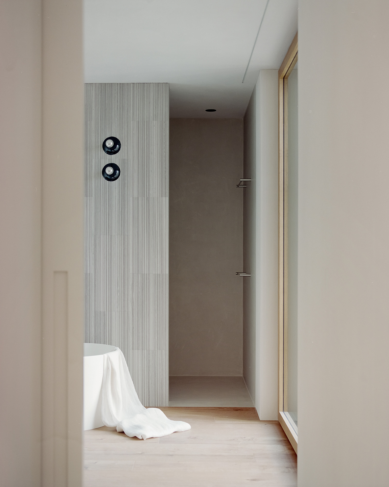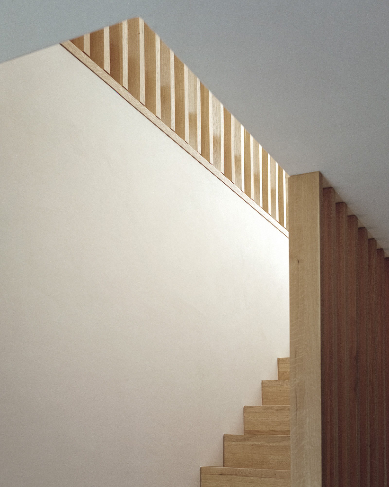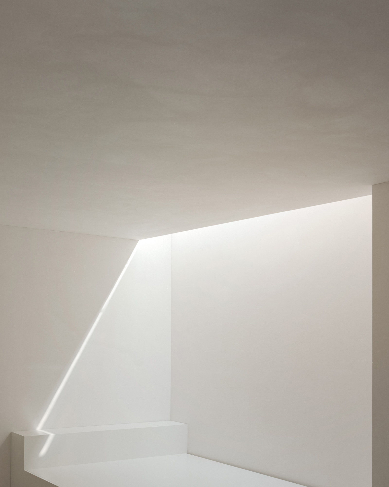A minimalist house designed with three slightly offset volumes.
Built in a quiet neighborhood close to a woodland, on the shore of Lake Zürich, Switzerland, House S is a minimal house that both blends into the lush setting and stands out against the surrounding single-family homes, all featuring a range of architectural styles. Zürich-based architecture firm Think Architecture designed the dwelling with slightly offset rectangular volumes. While on the ground floor the four corners of the building are set back, on the upper level only the central living space is pushed backward. For the more even lateral facades, the studio used different finishes to create a play with proportions. Here, weathered cedar wood cladding complements the smooth white plaster, with the horizontal slats also giving a beautiful texture to the exterior. From the uphill side, the “cut-out” design repeats itself.
The studio placed the main living spaces on the ground floor, along with an office. Organized in a cross shape, this level features a two-story high hall that becomes the heart of the house. This opening features a circular skylight that brightens the living spaces. A wide staircase leads to the upper level where the architects designed a flexible space. The core central hall separates the children’s rooms from the parent’s suite. Windows open to views of the surroundings and bathe the interiors with natural light. The staircase also gives a nod to the offset design of the main volumes, with steps that jut forward to create a dynamic rhythm. Following the minimalist style of the exterior, the living spaces boast clean, angular lines, white walls and warm timber flooring. Photographs © Simone Bossi.



