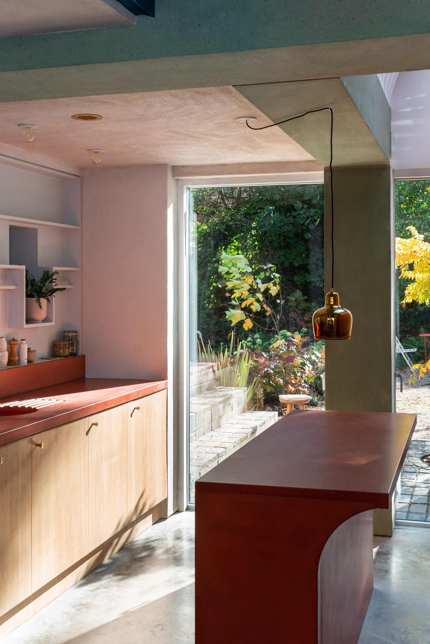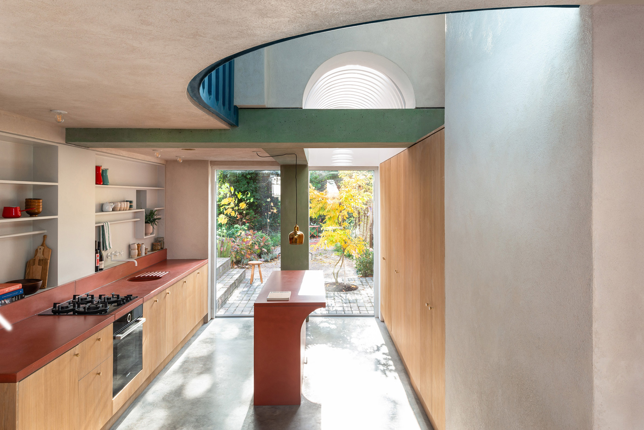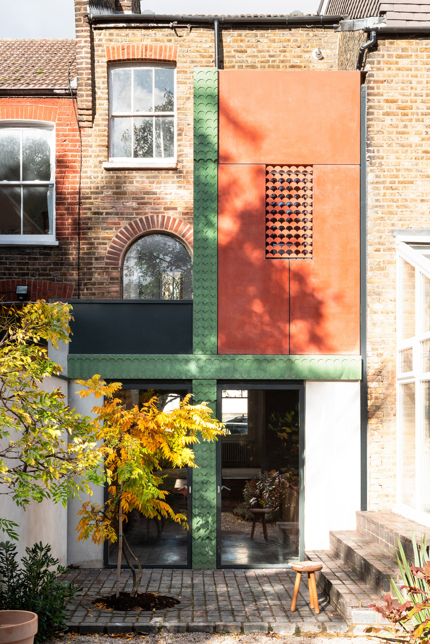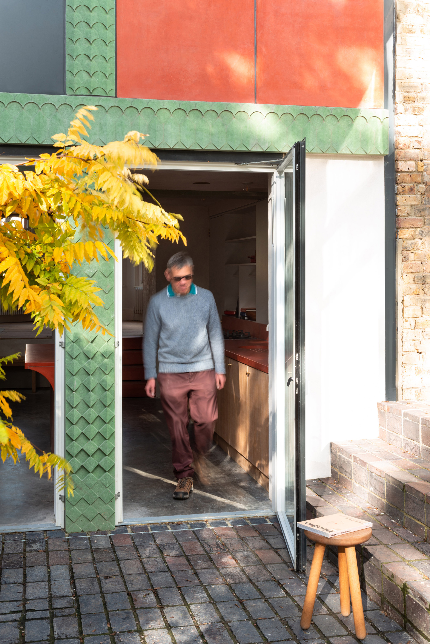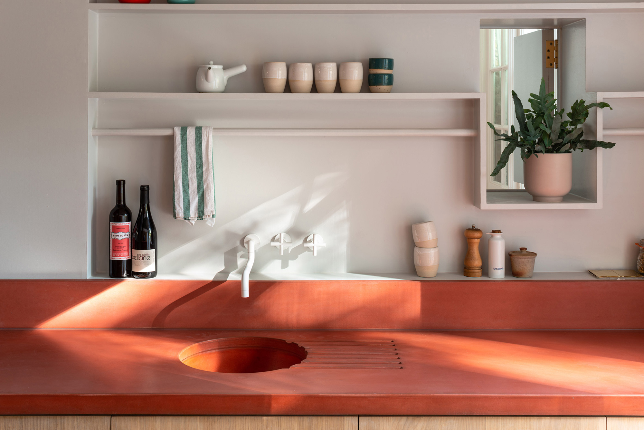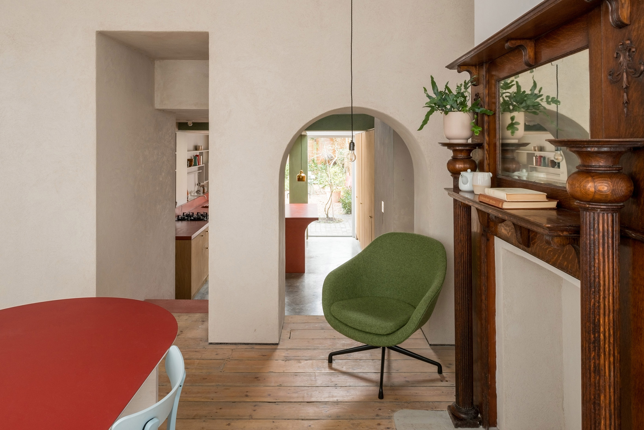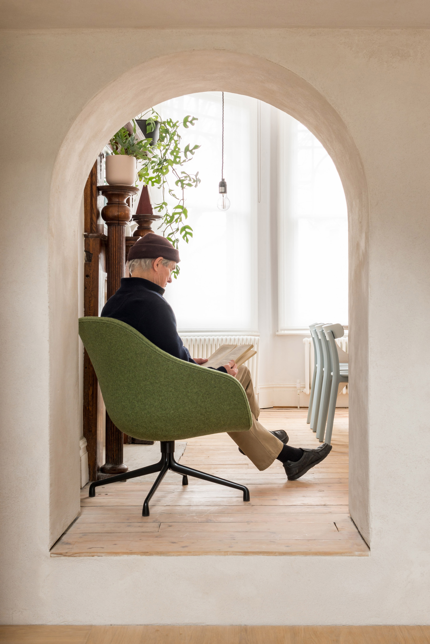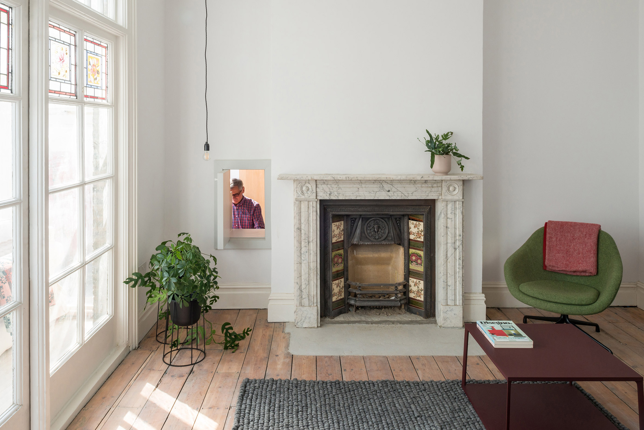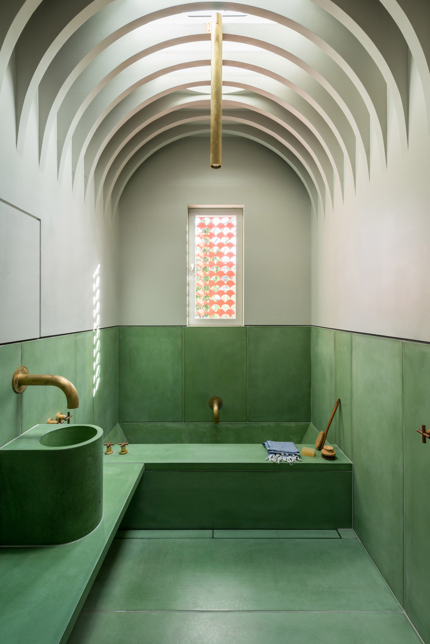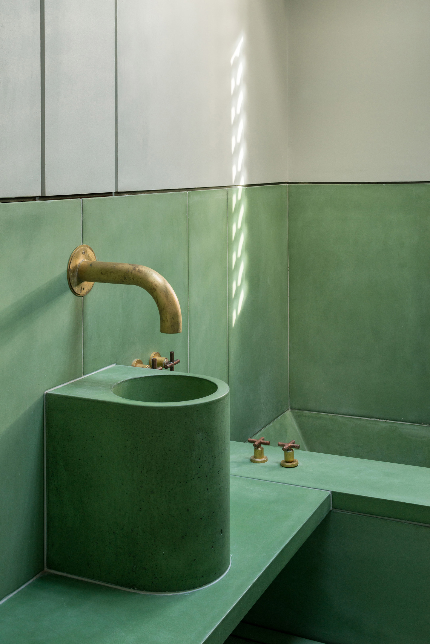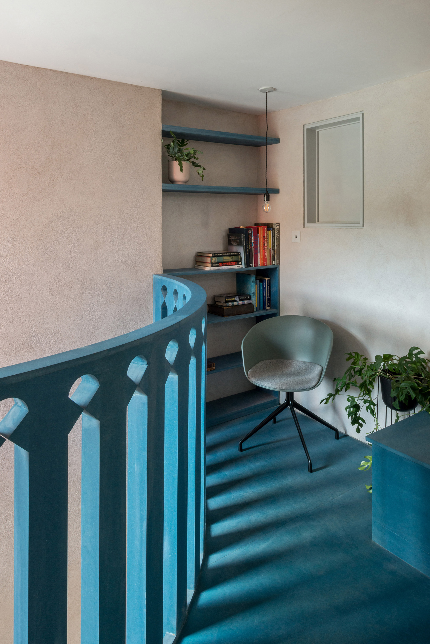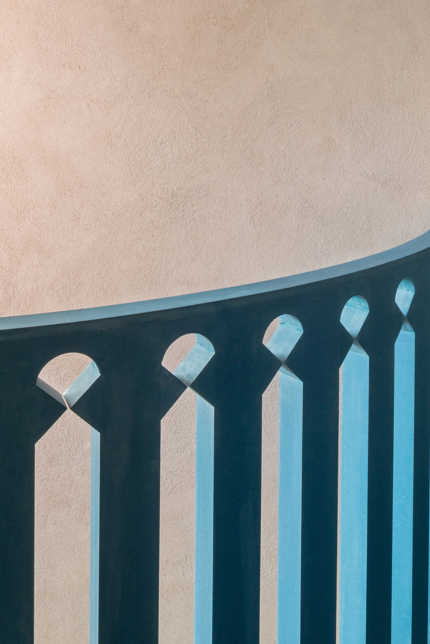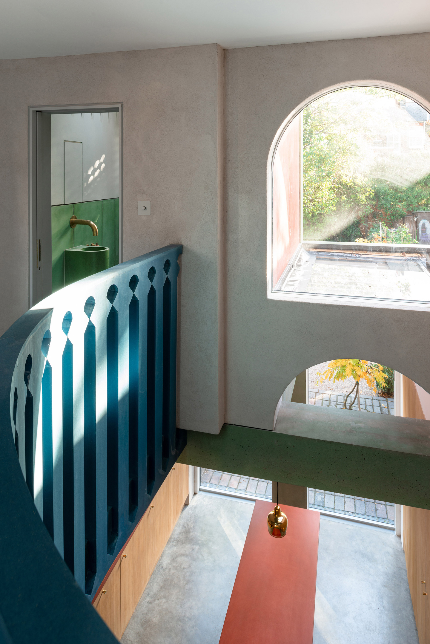An innovative project that casts concrete as a vibrant, artistic character.
Located in north London, the House Recast project is innovative and creative. Local architecture firm Studio Ben Allen used the neighborhood’s Victorian architecture for inspiration, but interpreted the red brick buildings with their classic patterns and decorations in a fresh way. The clients, a retired couple, tasked the studio with the redesign of their end of terrace Victorian house and the addition of two bathrooms. The brief also included an extension with a new kitchen. With the blessing of the clients, the team took on a more daring design approach. Apart from the use of pigmented concrete, the team also used prefabricated parts, which are often overlooked in small scale residential projects or renovations.
Color and an innovative use of pigmented concrete define this architectural design. Green patterned columns and beams provide support to the first floor bathroom’s salmon-colored structural wall panels. In the kitchen, the team used also used salmon to highlight the island and countertop. Above, a custom balustrade grabs one’s attention with a rich blue color. One bathroom references hammams and features a green concrete bath, washbasin and sink. Both the main facade and the balustrade feature bespoke CNC-cut patterns. The use of prefab components greatly reduced the project’s time frame, with the main structure and walls of the extension assembled in only three days.
Vaulted ceilings and skylights brighten the interiors as they diffuse natural light to different areas of the house. At the same time, the double-height space links the ground floor with a new mezzanine area on the upper level. This void not only brings more natural light to the living spaces, but also creates a better flow between areas. The studio used curved elements throughout the interior, from arched doorways to the stair balustrade, kitchen island, and vaulted ceilings. Photography © French+Tye.



