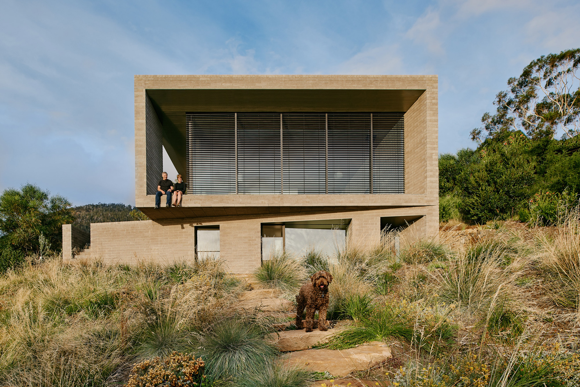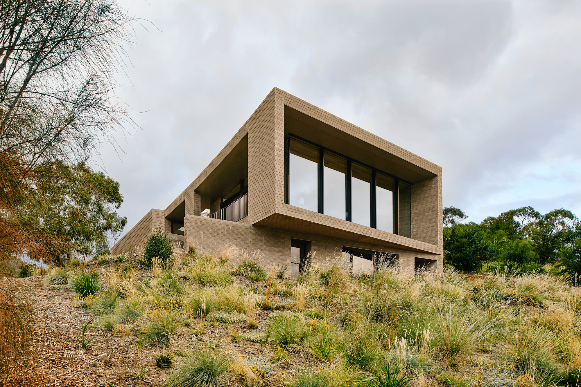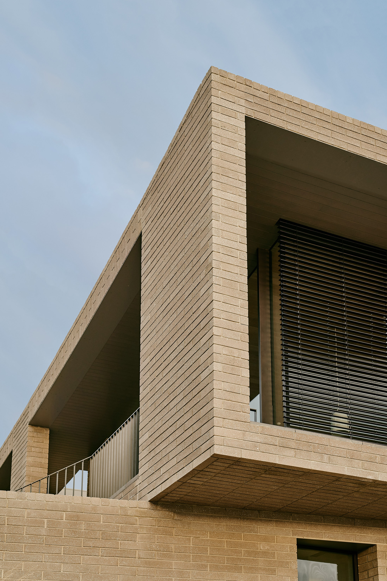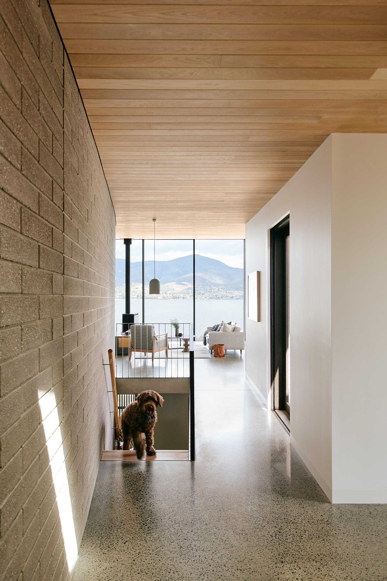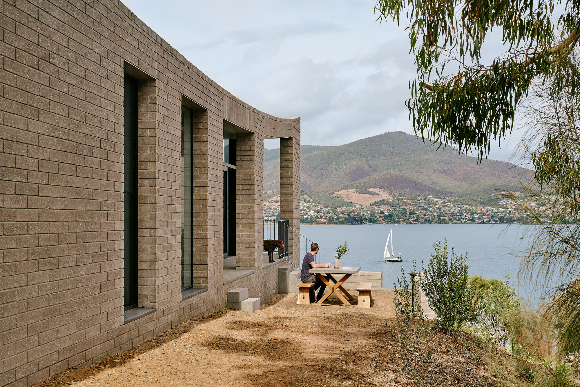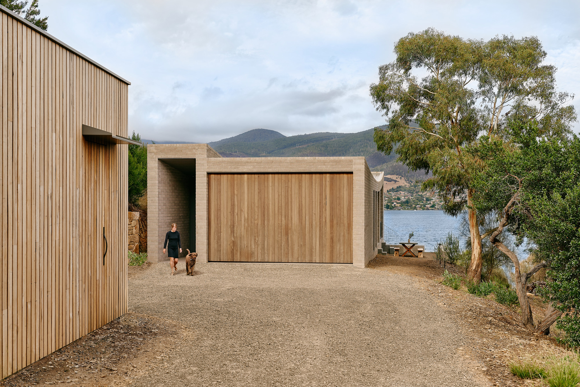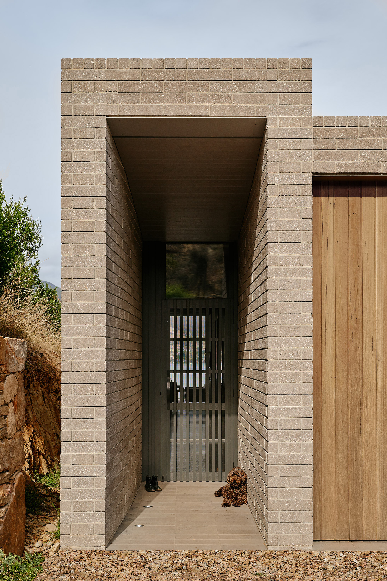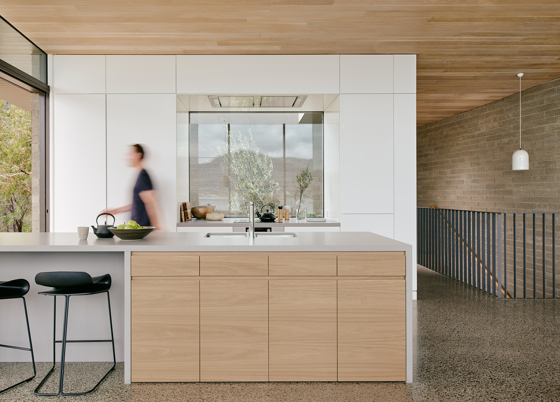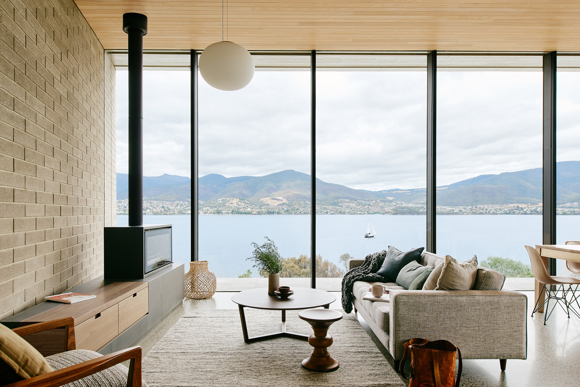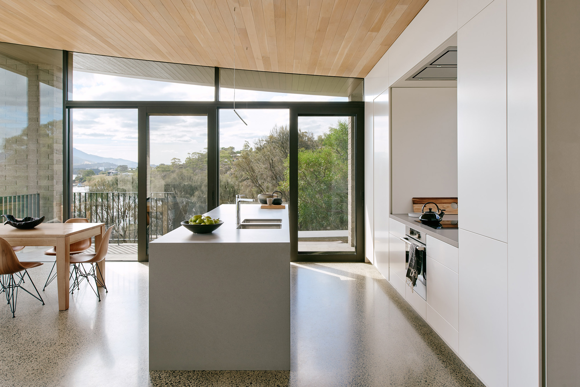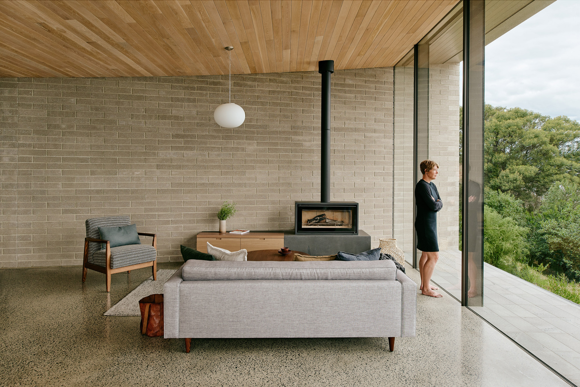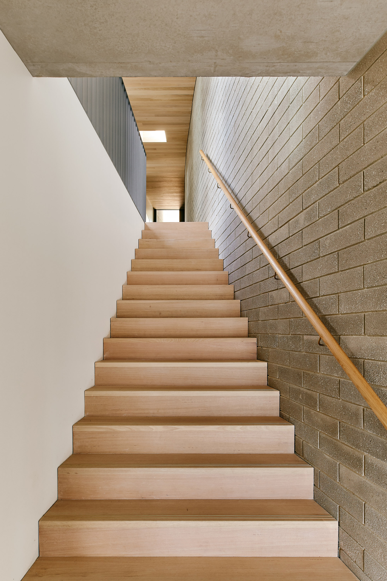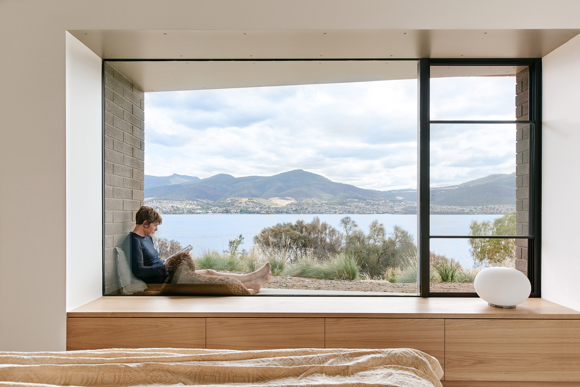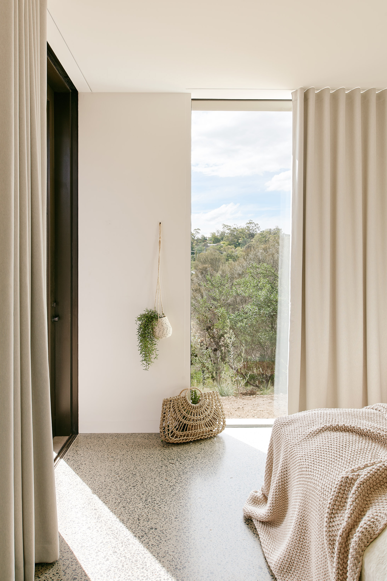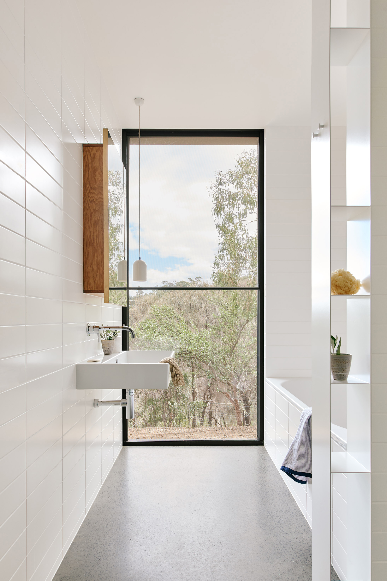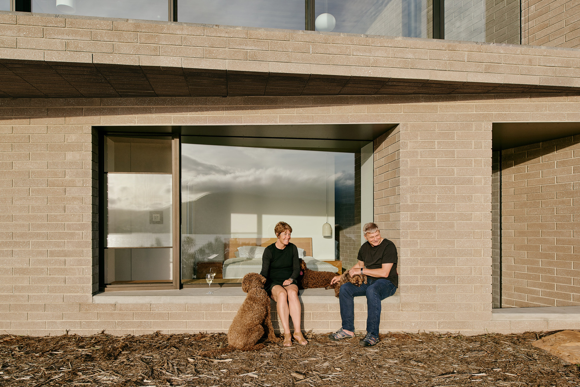A house partly built within a slope that overlooks a bay and mountains.
Built on a sloping site on a bend of the Derwent River in Hobart, Australia, House at Otago Bay immerses its residents in a beautiful natural landscape. Architecture firm Topology Studio nestled the building into its setting by partly embedding the structure into the terrain and by also using locally sourced masonry for the exterior walls. The living spaces open to the surrounding views while also providing privacy where needed. Glazing and elements like terraces and a courtyard welcome nature inside the house. A colonnade and pathways also blur the line between indoor and outdoor areas.
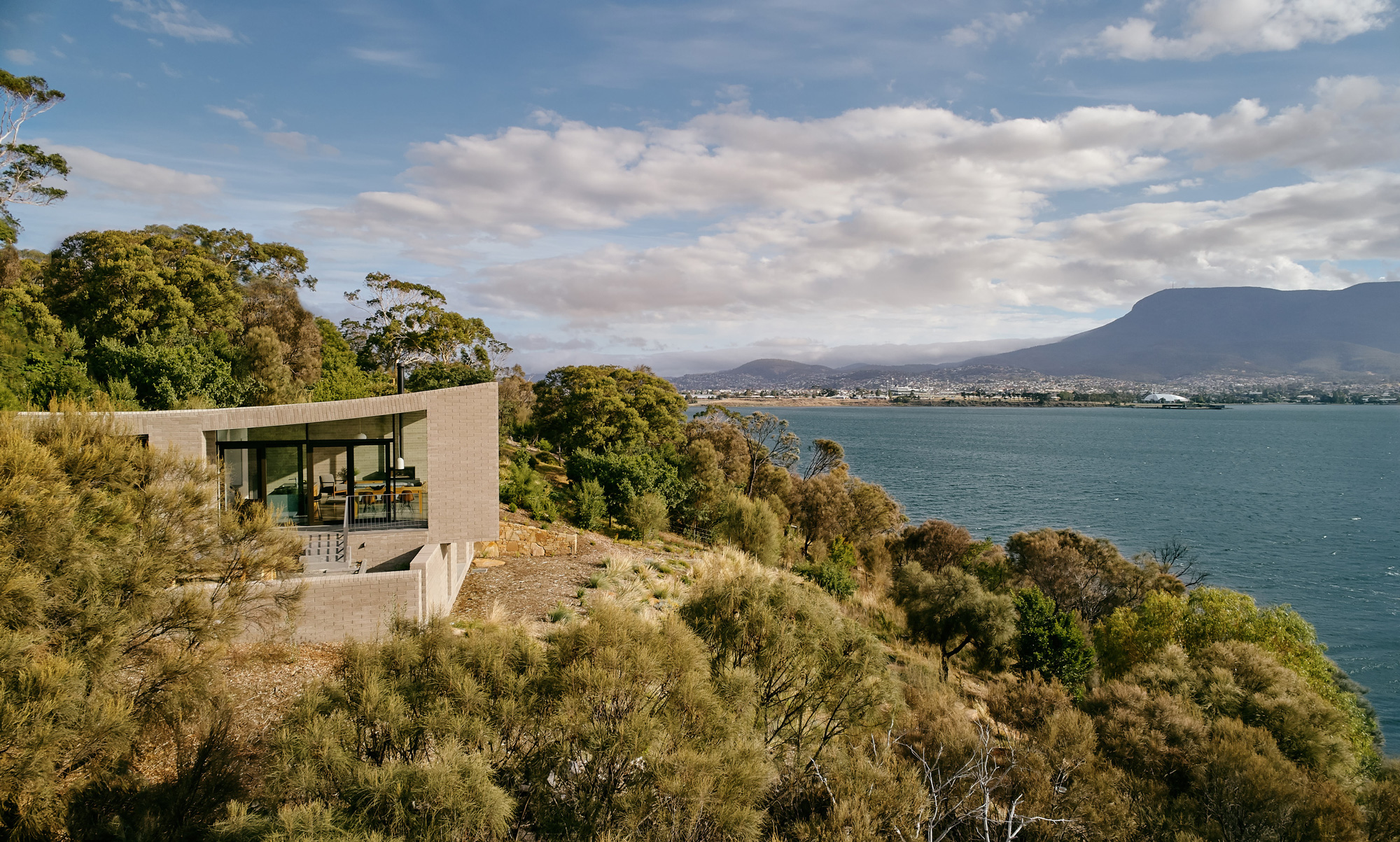
While the entrance is deliberately opaque, the main living space features generous glazing. The roof has a sweeping angle that dips in the middle before rising up to maximize the views of Mount Wellington towards west and Mount Direction to the east. Large windows open to the lake panorama. Partly embedded in the slope, the ground floor helps to create a cozy, shelter-like atmosphere in the bedroom. Here, the studio designed wide window sills that allow the inhabitants to relax while admiring the landscape. Terraces extend the living spaces to the surrounding greenery.
Apart from locally sourced, custom masonry, the architects also used limed oak for the ceilings, wood furniture, and polished concrete flooring. Nature takes a central role in the interiors. And nowhere is this more evident than in two traditionally closed off rooms: the bedroom and the bathroom. The latter boasts a floor-to-ceiling window that frames views of the trees and the sky. Photography© Paul Hermes.
