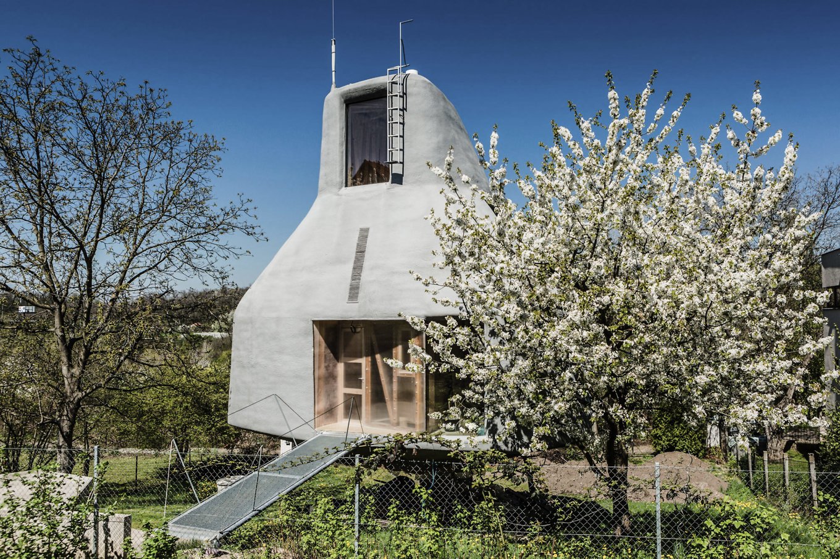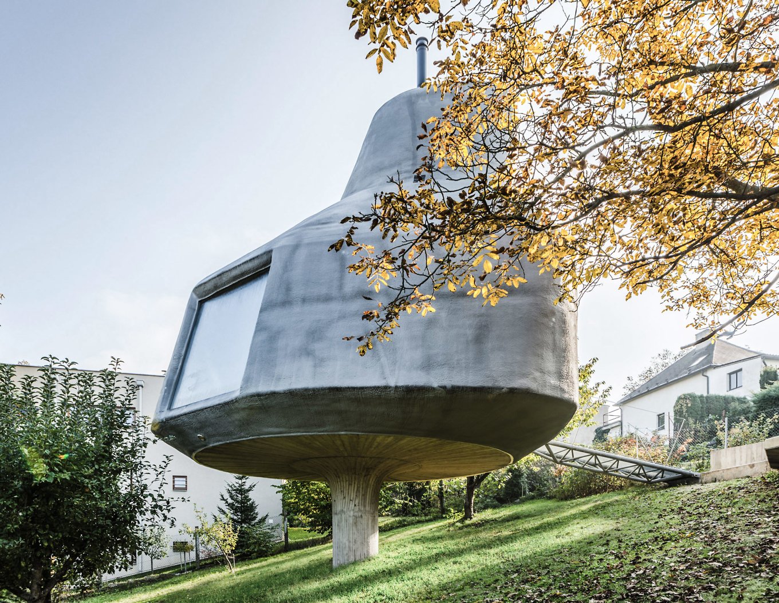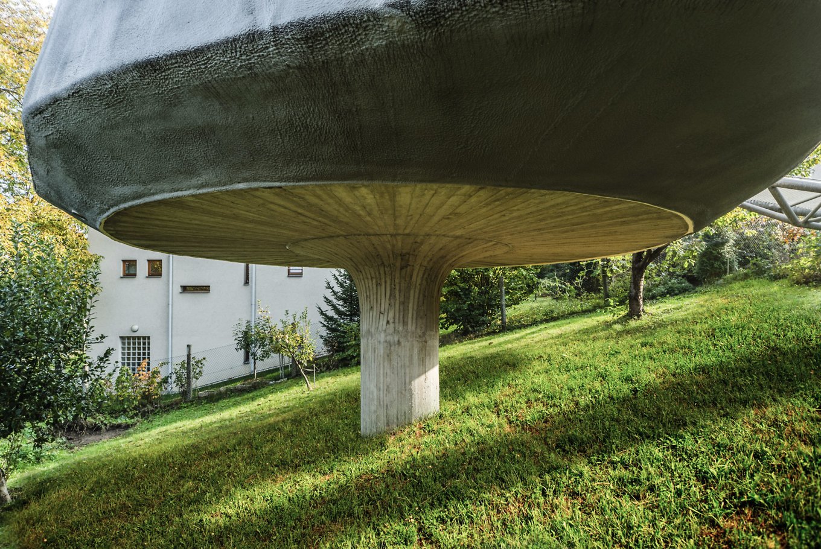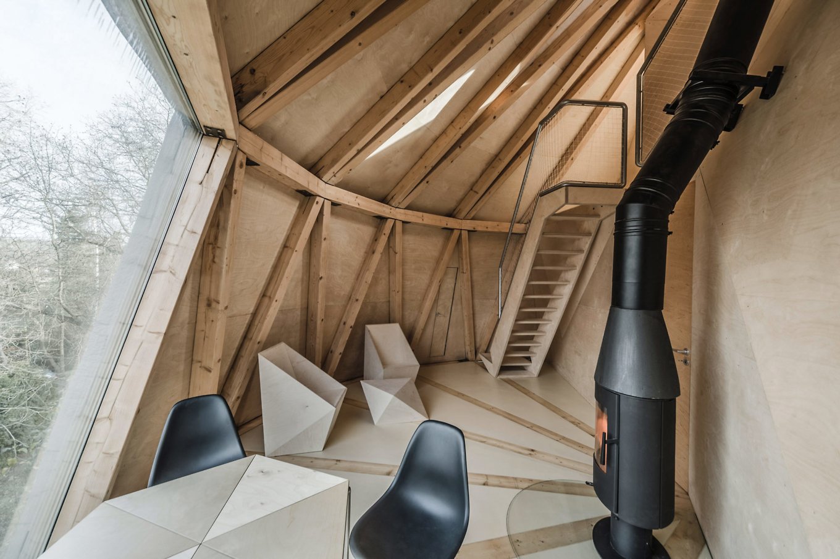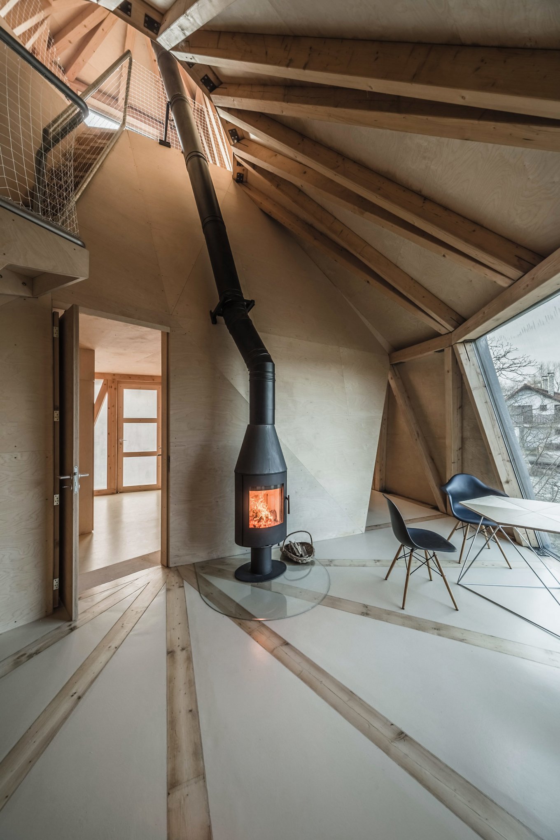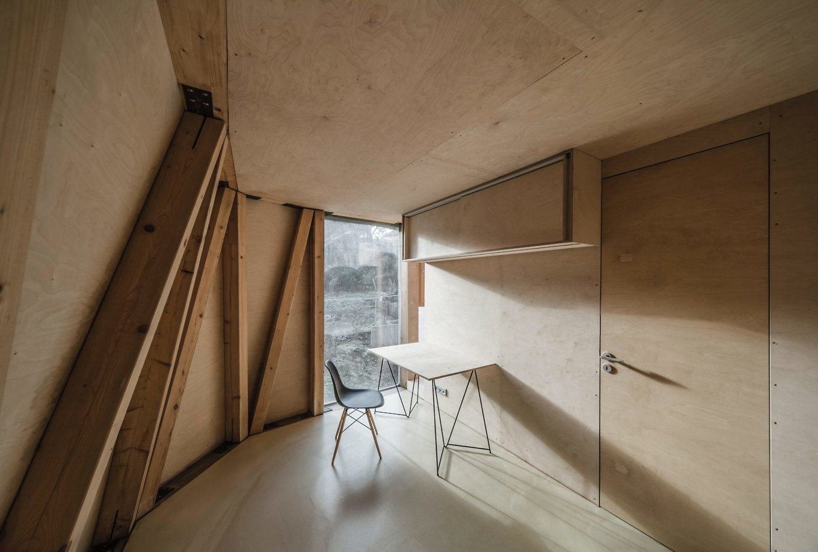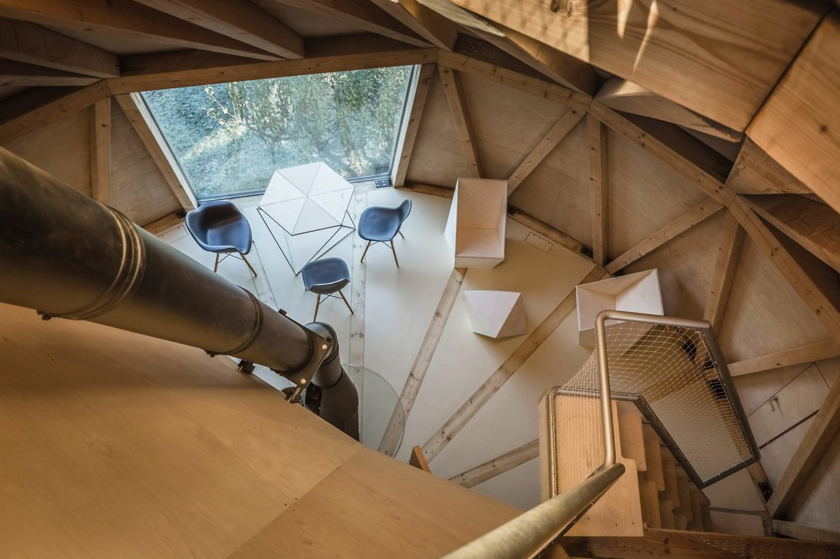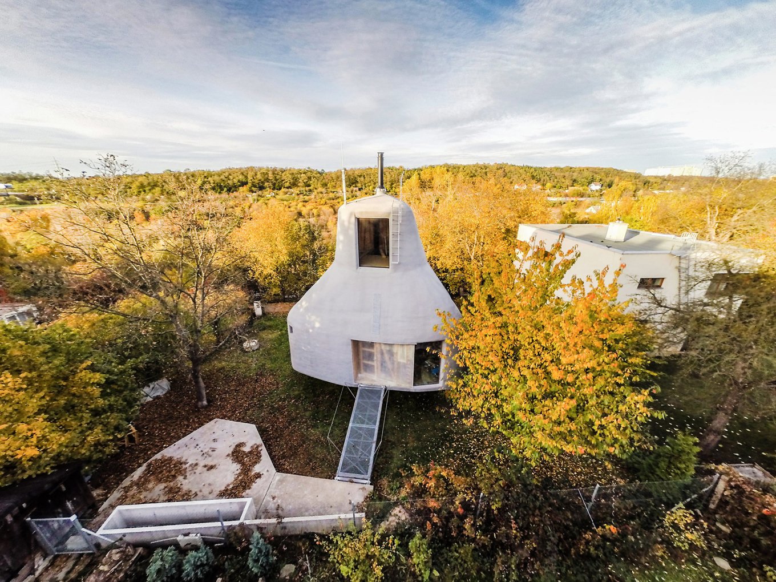Unconventional, modern, creative, as well as whimsical. The House in an Orchard designed by Sepka Architects looks unlike anything we have seen before. The unusual shape of the structure and the modernist vibes create an eye-catching design that stands out among the surrounding trees and traditional buildings.
Located in an orchard somewhere north of Prague, the house offers gorgeous views towards the Brook Rokytka valley. The structure stands on a single concrete pillar. This minimize impact on the natural area but also significantly reduces the building budget. Guided by the surrounding landscape and the topography of the land, the studio created a unique ground plan, with a round space complemented by a square section. But despite its compact size, the house is spacious and comfortable. The three levels contain a living room, dining room area, kitchen, office, and bathroom. On the upper level, the large bedroom offers the best views over the landscape. Geometric influences appear throughout the living spaces, from the visible wooden construction to the striking furniture designed by Jan Šépka. Photography copyright of Šépka Architects.
