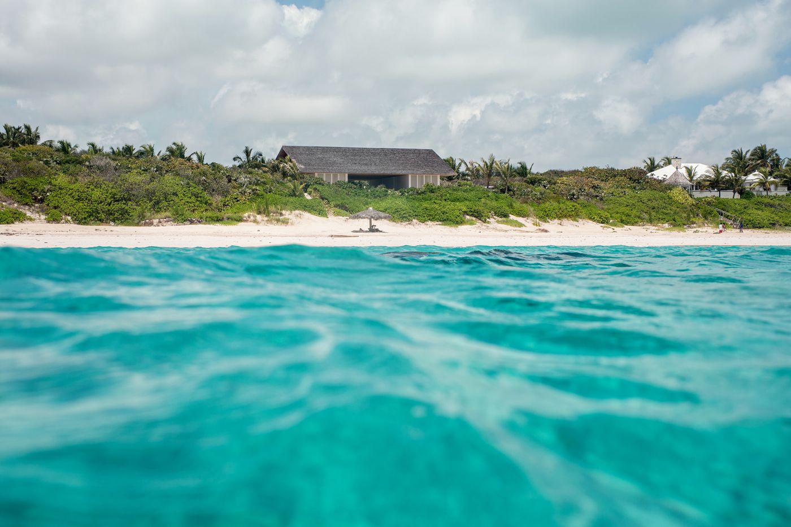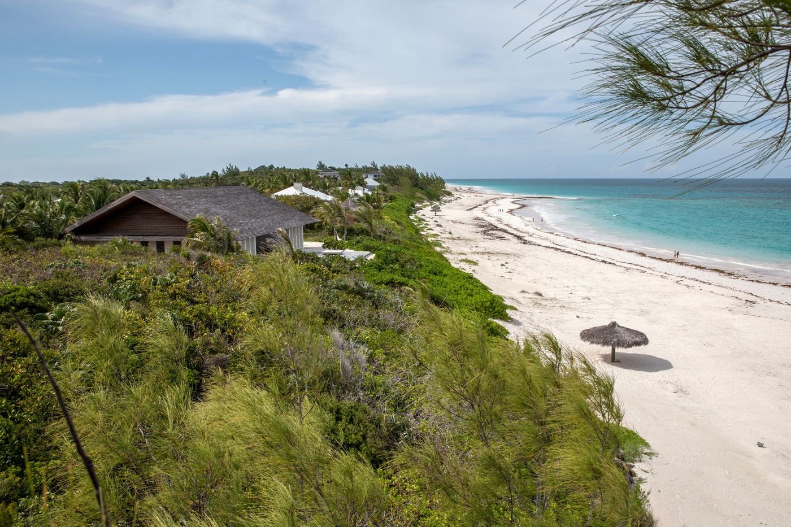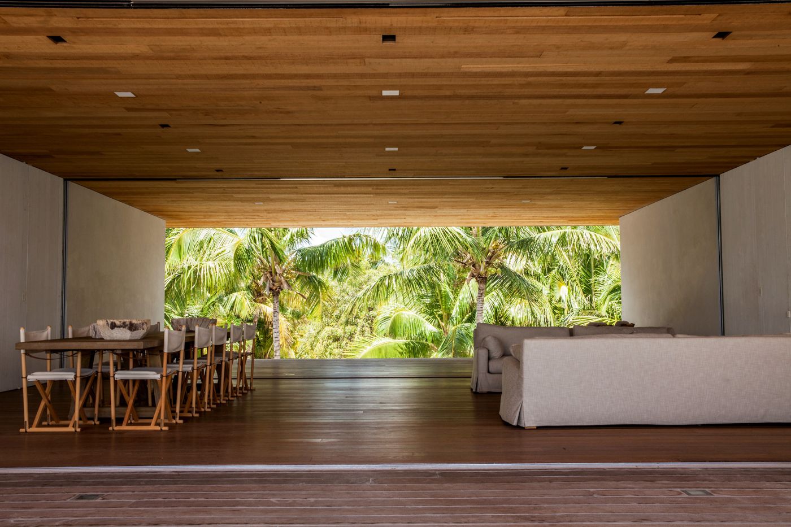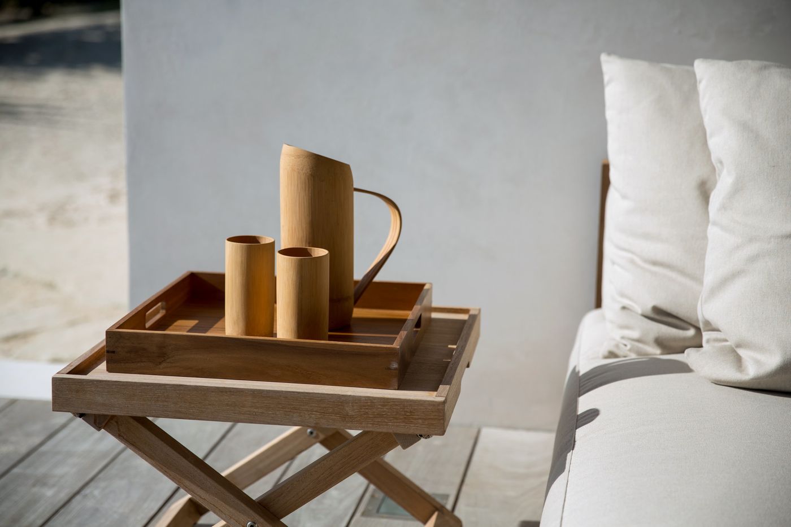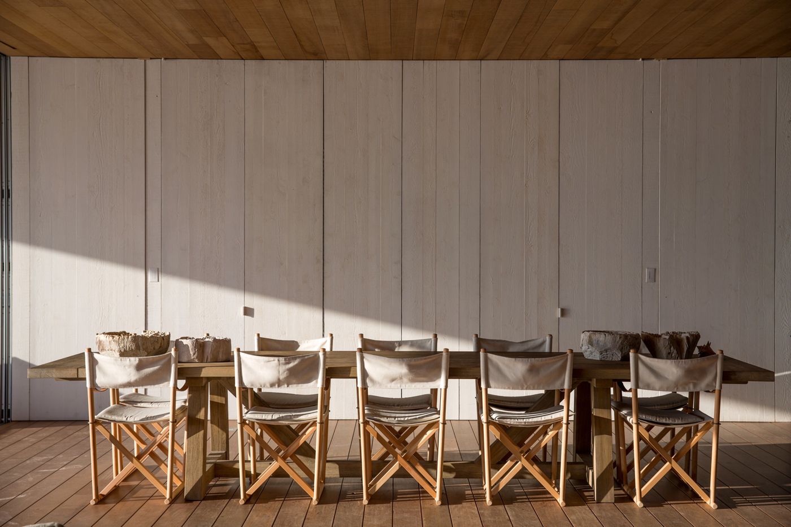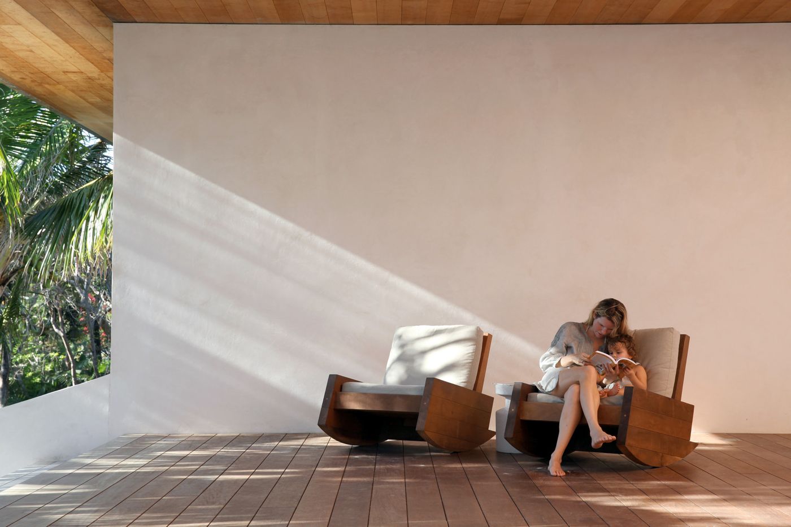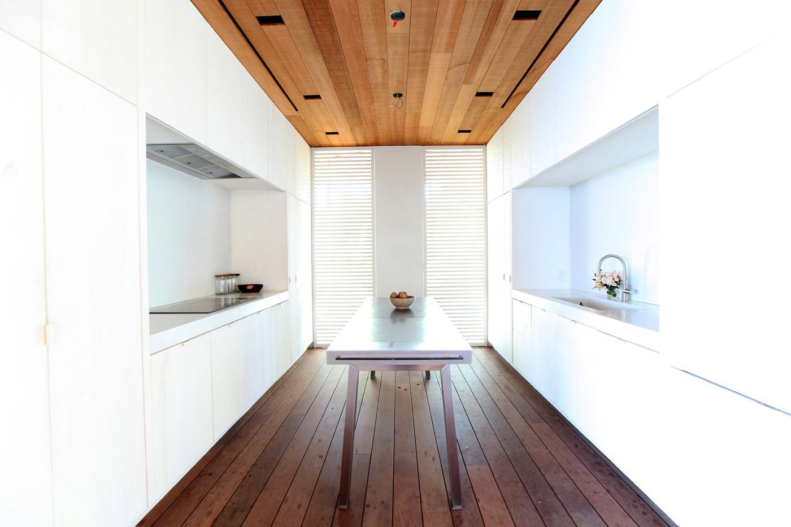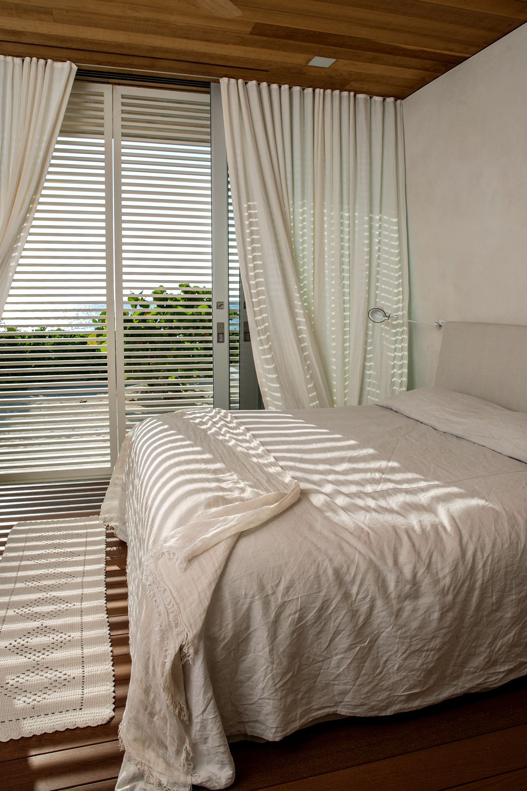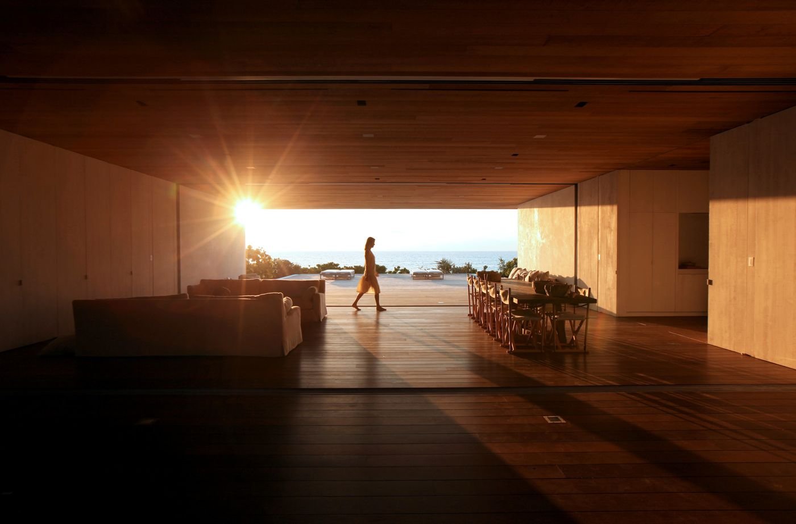House on a Dune is a seemingly traditional beach house on Harbour Island in the Bahamas. Built by architect Chad Oppenheim, the vacation home is a timeshare between the architect and the clients and their respective families. The unusual agreement was reached after months of negotiation, guaranteeing that the multiple users maintain privacy during their separate getaways.
One look at the view reveals why Oppenheim wanted in on the project. The one and a half-acre plot faces greenery, beach, and ocean, and the remote home can only be accessed by a drive through the sand and a walk up the grand concrete stairway. Both land and sea are visible from the pavilion space, a great expanse composed of an open living, dining room, and two verandahs. In fair weather, the pavilion is a seamless connection between the house and the environment. On more inclement days, sliding glass doors protect the furnished space.
In spite of the house’s outward reach, the design seems rather muted from a distance. The gabled palm frond roof is the only part of the structure that shows from below, so the facade appears markedly traditional. Just beyond the house on the beach, there stands a locally made palapa with gray fronds to match the roof. Meanwhile, the interior rooms—a kitchen, two bedroom suites, and a master bedroom—are accessible from the pavilion through recycled cedar wood doors. Dressed in milk paint, the entryways are practically hidden against the matching walls. The inconspicuous design ensures that the whole house has an undisturbed, relaxing atmosphere.



