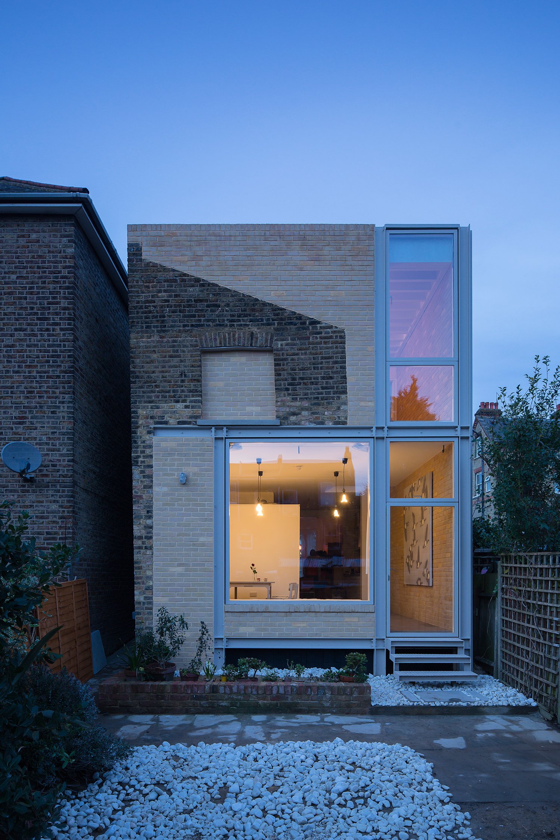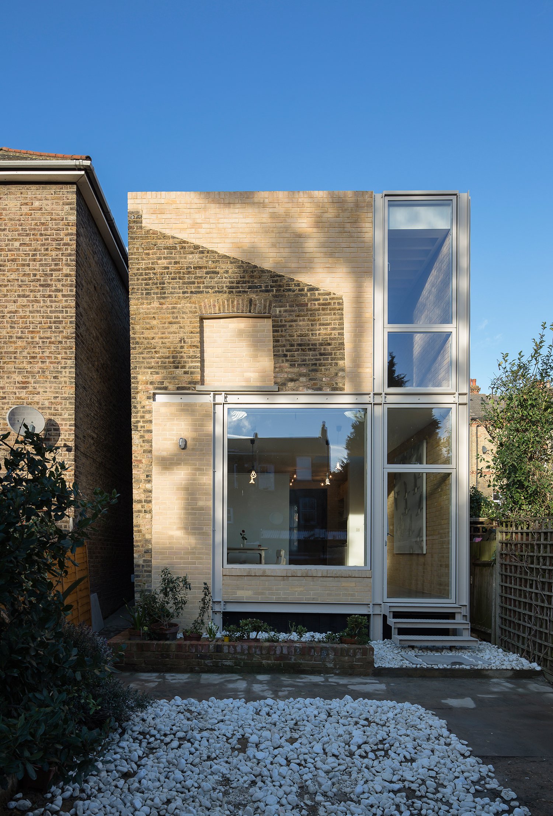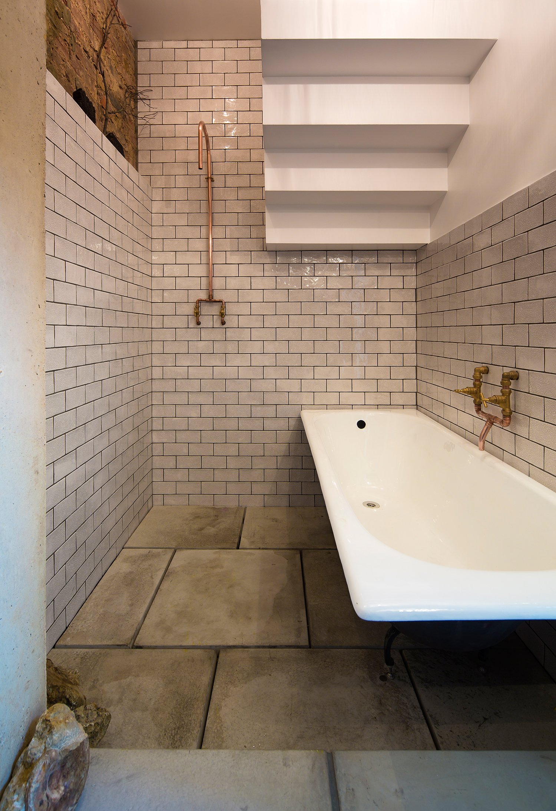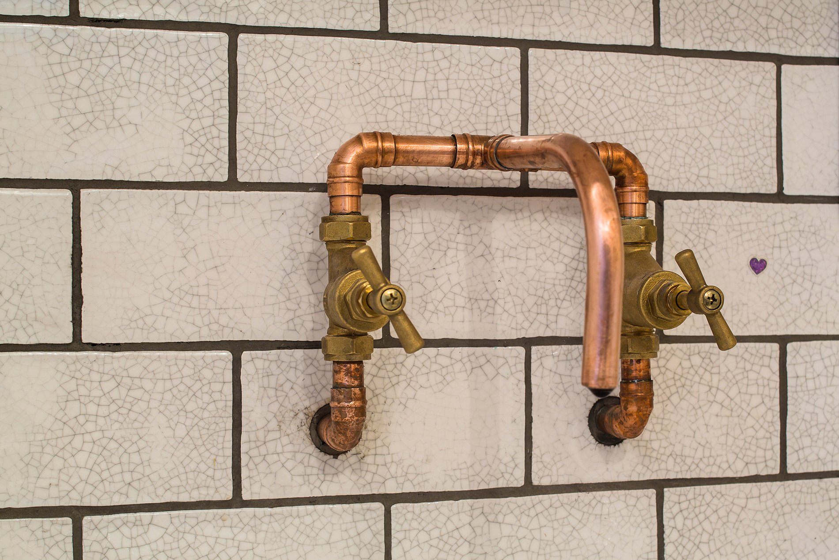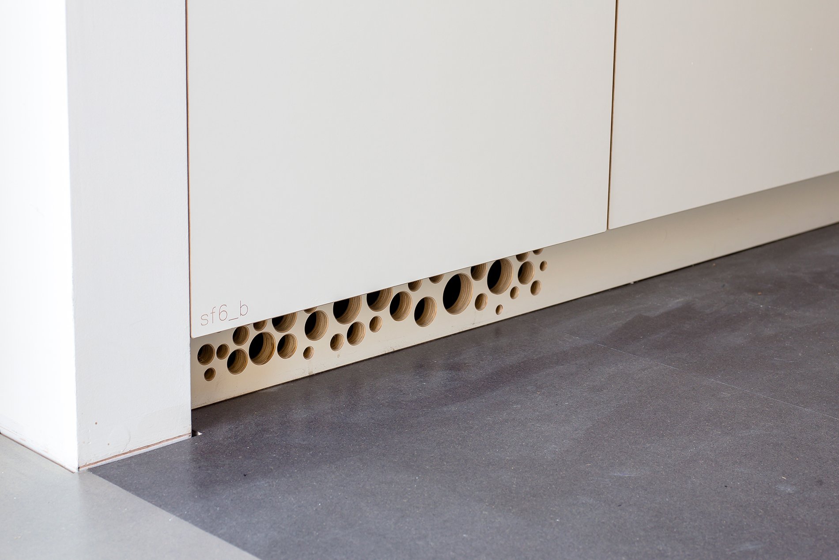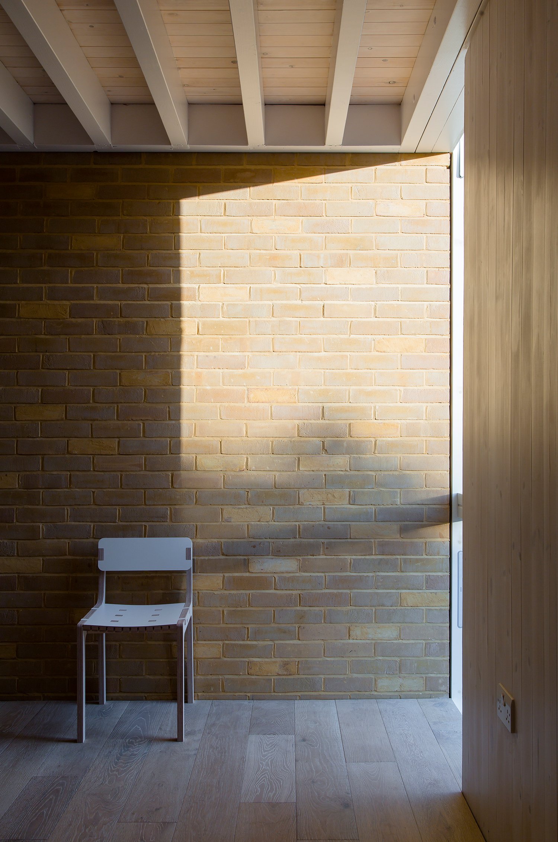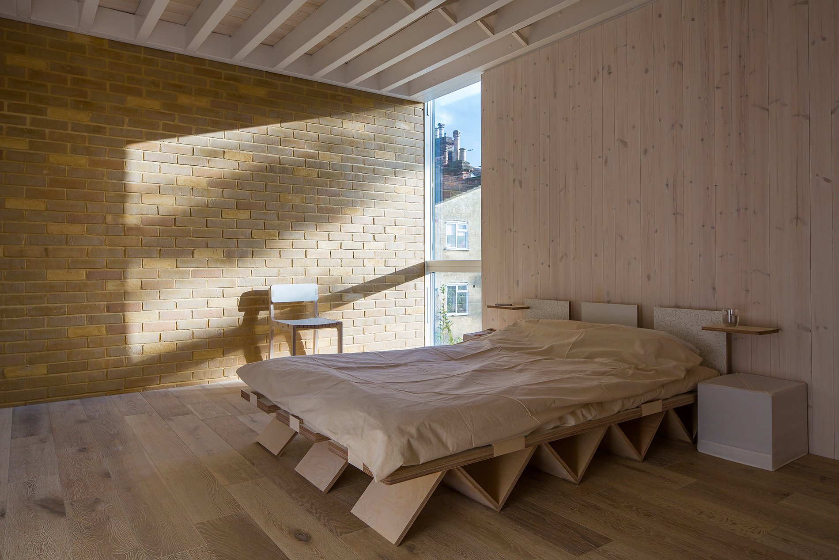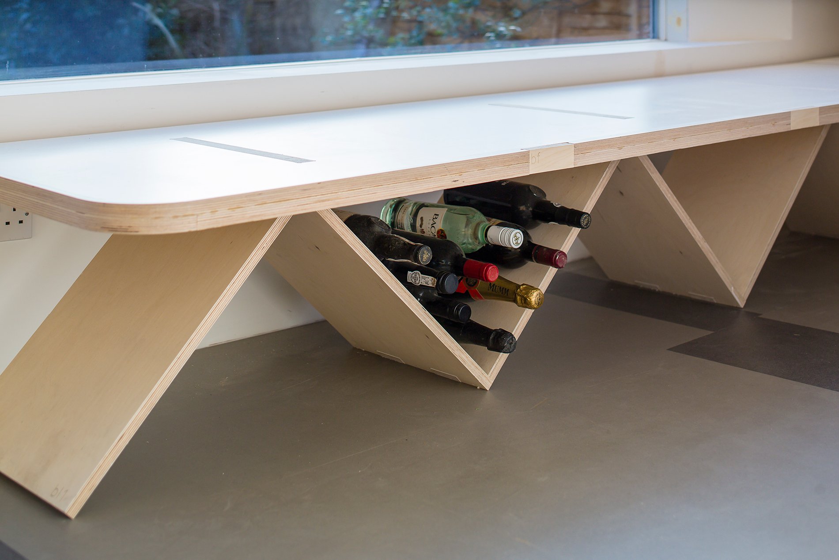Called House of Trace, this London townhouse was renovated by Tsuruta Architects. Most noticeably, the earlier addition to the home was further extended to create a second rectangular volume. The updated extension retains sections of the original exterior walls so that the new is marked by a shadow of the original structure. Contrasting the older dark gray brick with light brown brick and partial glazing, the contemporary interpretation shows its roots while reimaging the terrace as a stacked dining room and master bedroom with two bathrooms. By moving these key areas to the edge of the home, the architects made space for a full-sized children’s room and a guest room on the upper floor, plus a galley kitchen, a light well, and a dining room on the ground level. They also revamped the interior in brick, plaster, and wood in the main rooms and copper, brass, and white tile in the bathrooms. Custom furnishings finish the space. The dining table, chairs, beds, and staircase, for instance, were CNC-cut, flat-packed, and then assembled on-site for as part of the bespoke yet efficient process.
Photography by Tim Crocker, Marie-Cecile Embleton, and Tsuruta Architects



