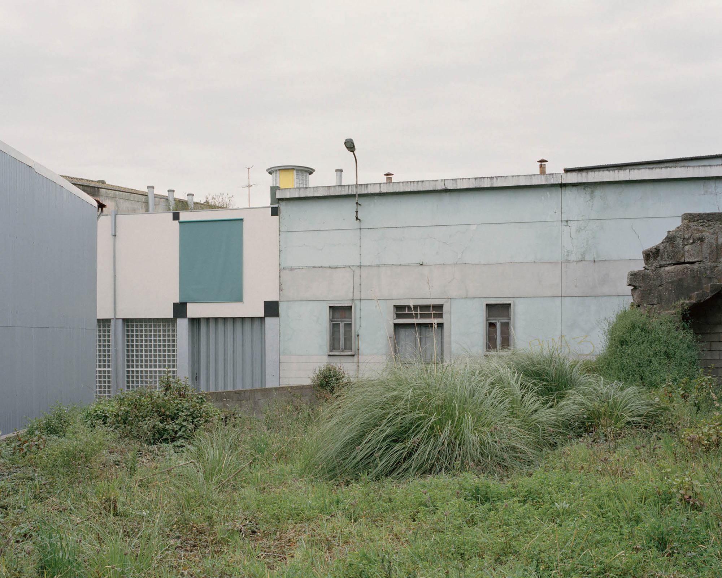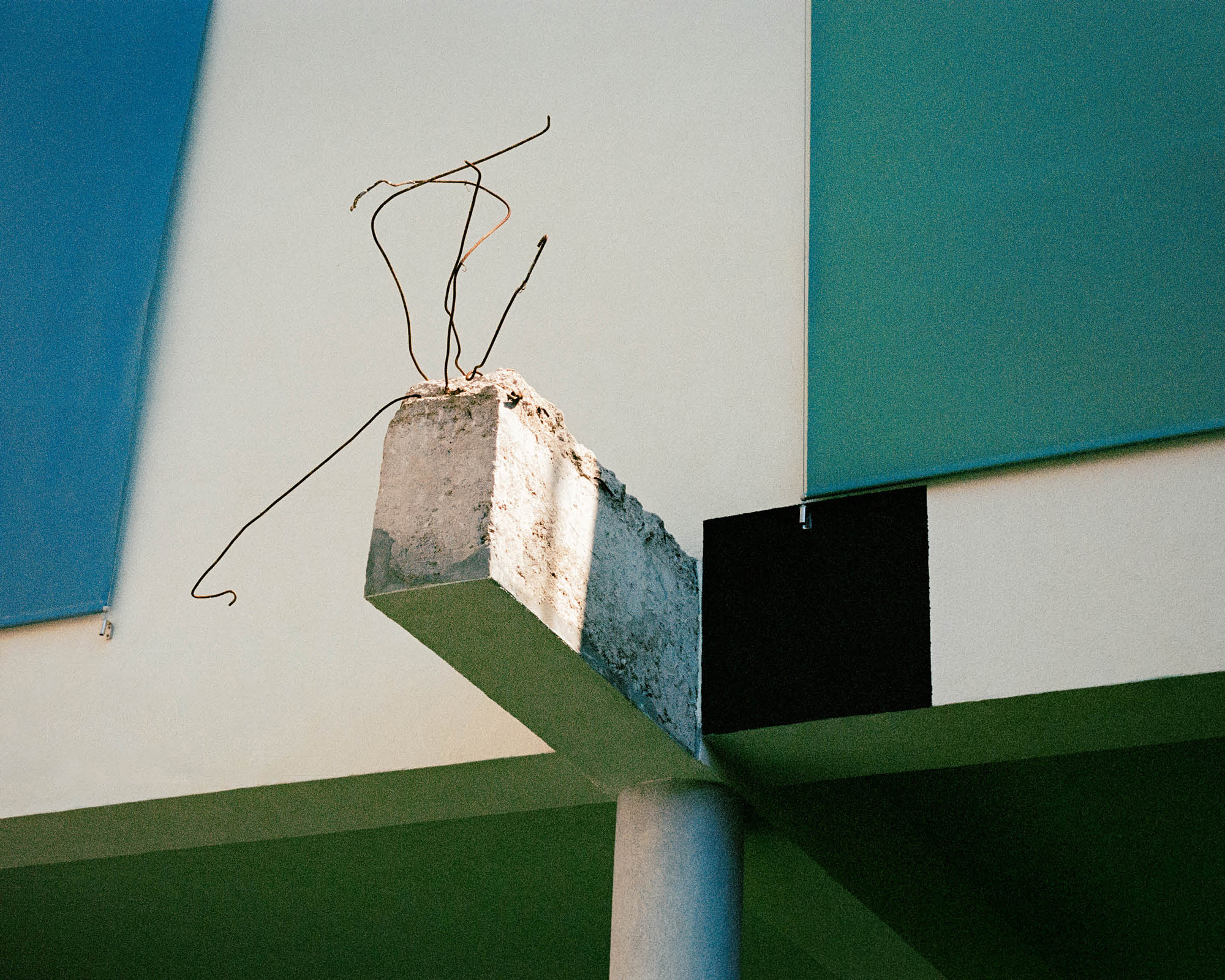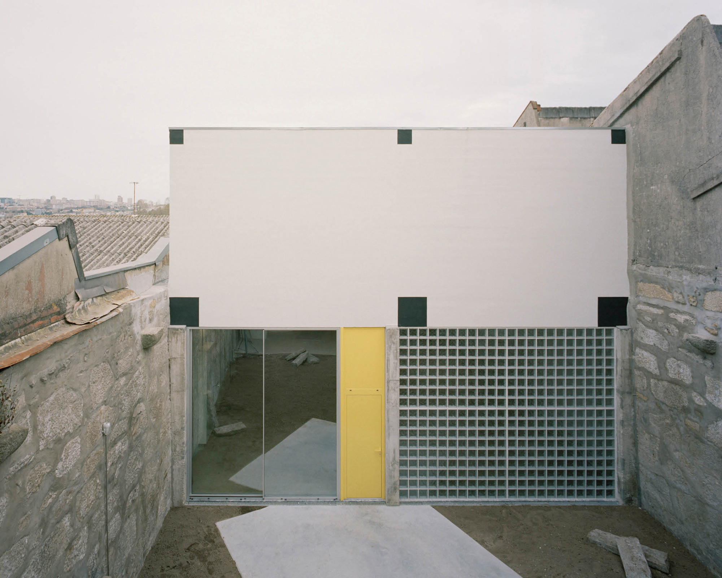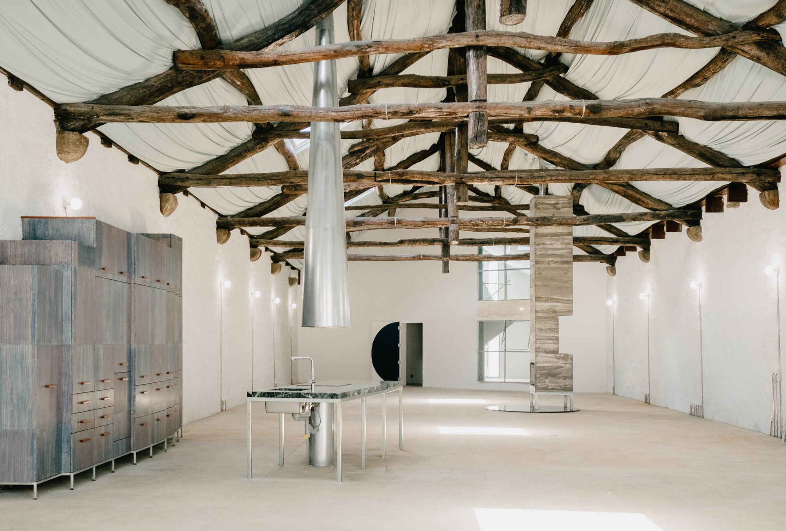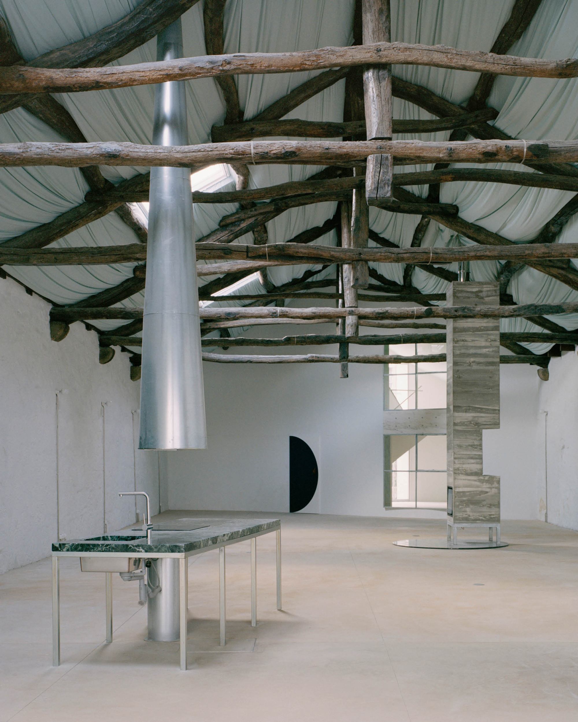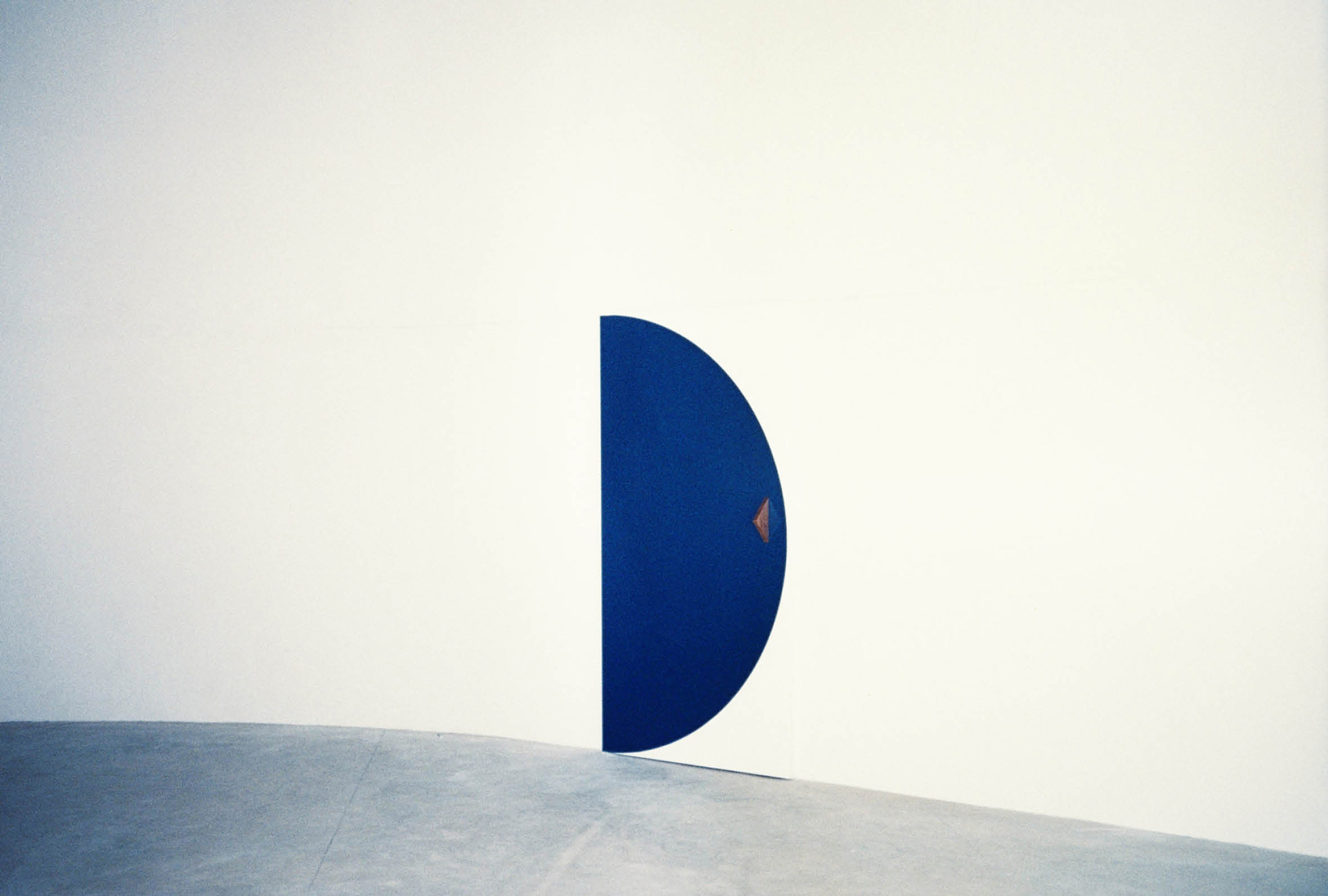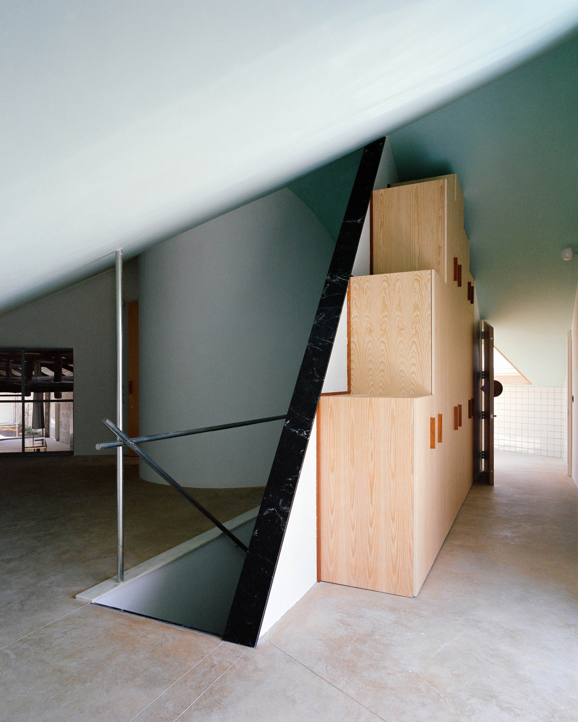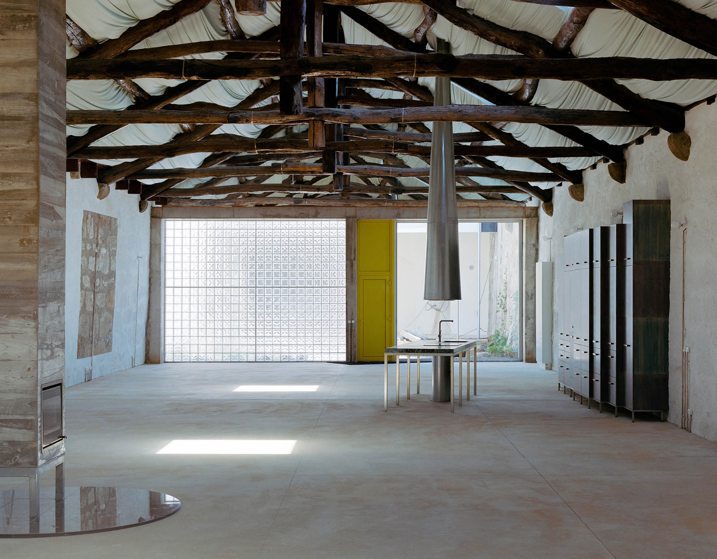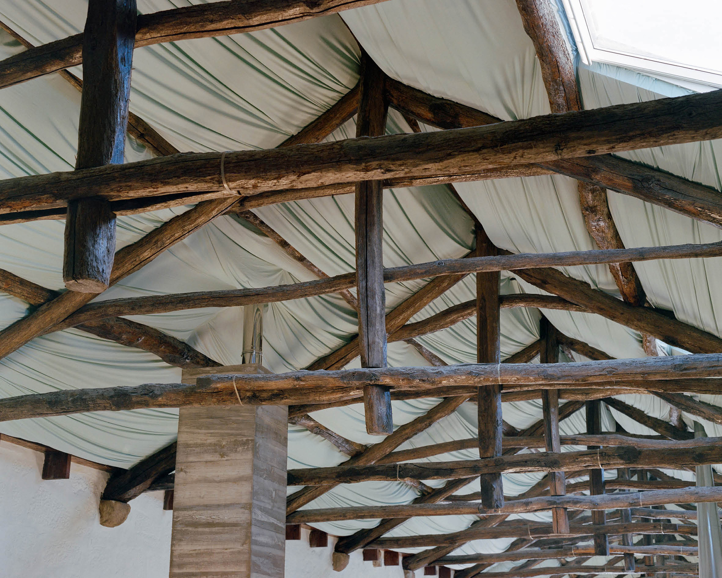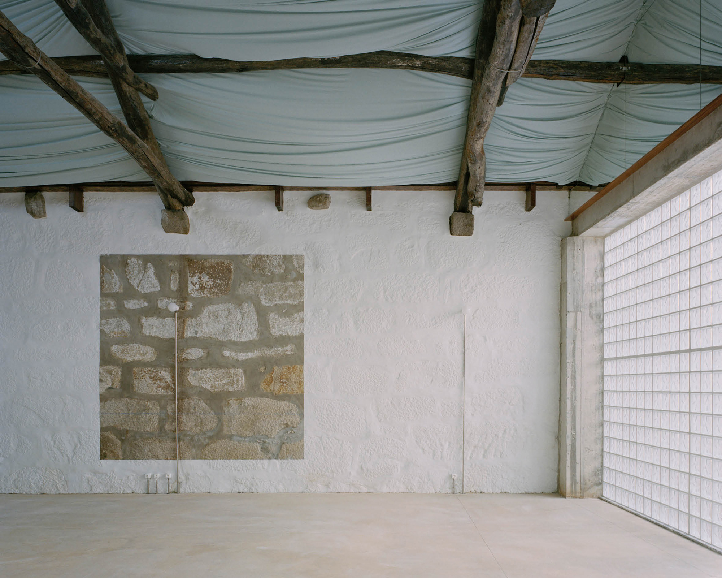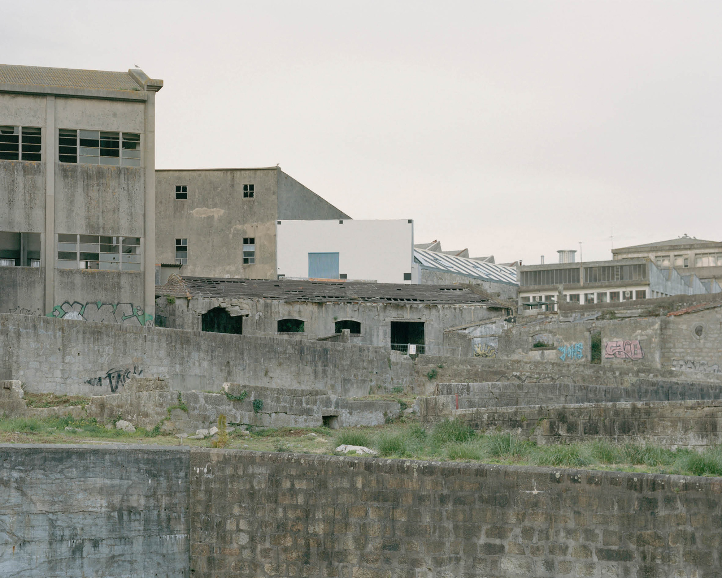An old warehouse transformed into an open-plan, spacious living room and kitchen.
Located in an industrial part of Porto, Portugal, House of Many Faces is a creative adaptive-reuse project. The client asked architecture and design firm Fala Atelier to convert an old office building and a warehouse into a comfortable home. The property is located on a long and narrow plot, with the two main structures linked by a courtyard. While the front building has a more conventional facade and two levels, housing a series of rooms, the warehouse contained only a huge open-plan space underneath heavy, exposed wood beams. The architects converted the first volume into a home and then focused their attention on the second building. Here, they created an unconventional living room and kitchen, separate from the main living spaces.
The studio carefully preserved the original elements that give the old warehouse its character, from the wood beams and the concrete floors to other industrial details. A series of openings and five facets organize the expansive interior, while a grid of black dots marks the facades. A courtyard links the two buildings and also brings natural light into the redesigned warehouse. In this space, the team installed a towering concrete fireplace, a modern kitchen with green countertop, and a conical heat extractor that creates a sculptural focal point.
The exposed wooden beams have irregular shapes and striking textures, adding a rustic flavor to the décor. As this is a Fala Atelier project, the interior features some signature touches: vibrant accents and geometric shapes. In his case, the doors boast a yellow color, while one wall features a semicircle detail. Photography by Rory Gardiner, Francisco Ascensão, Matilde Viegas, Giulietta Margot.



