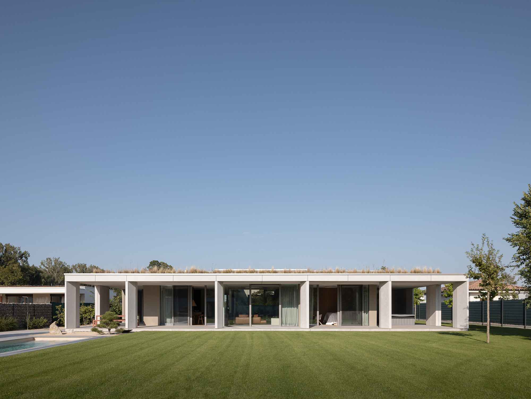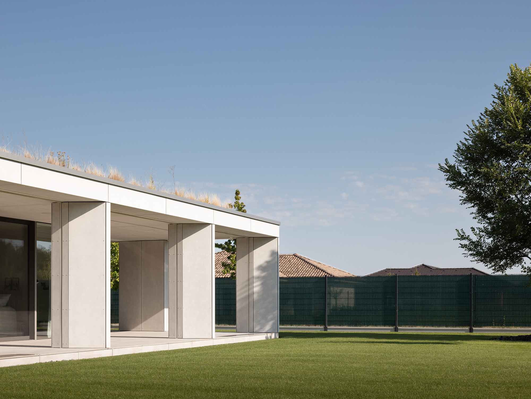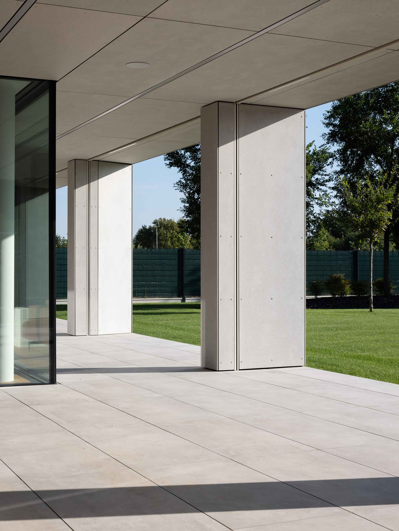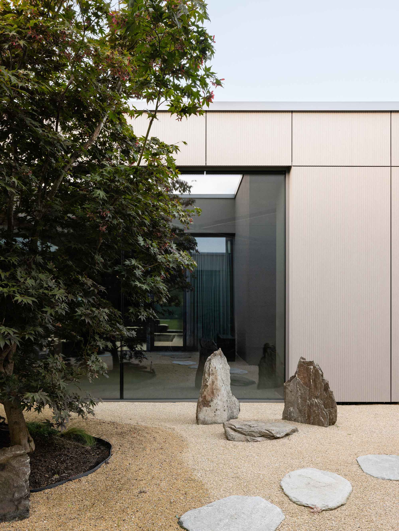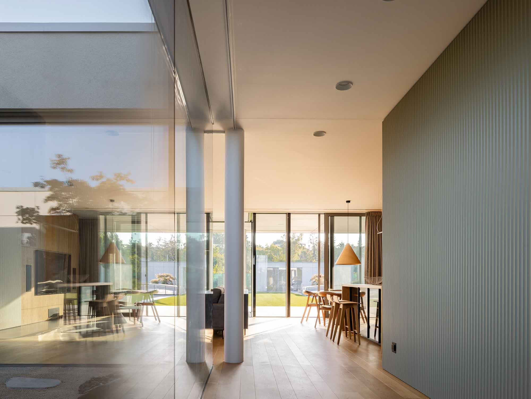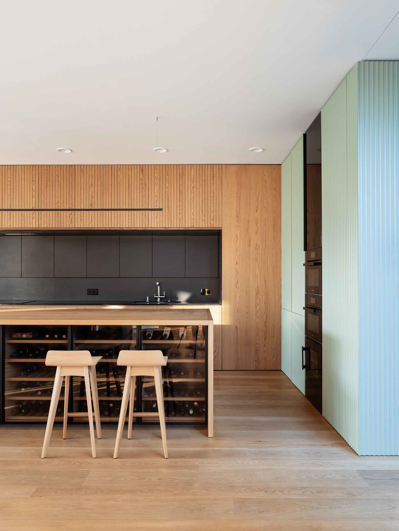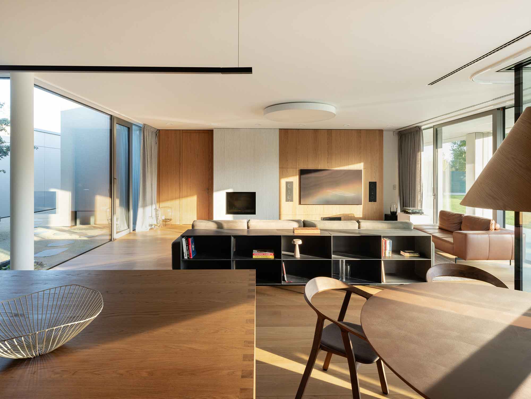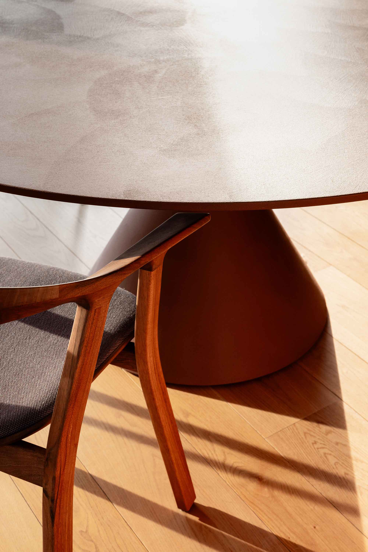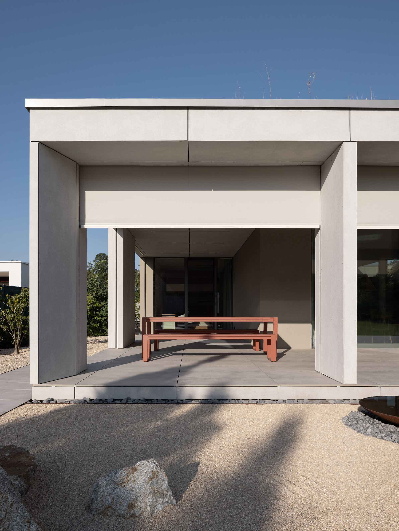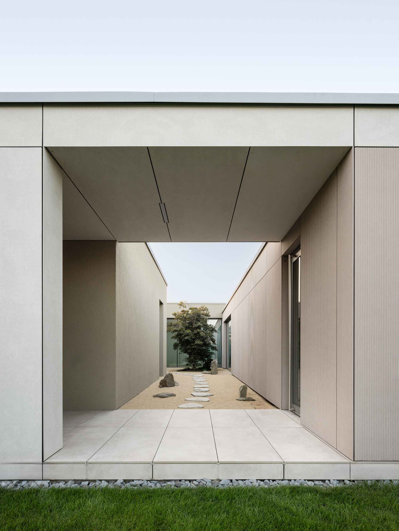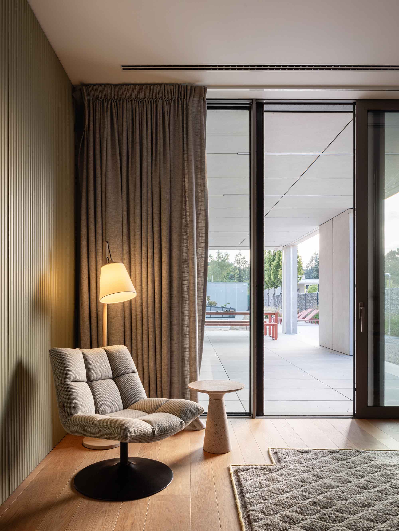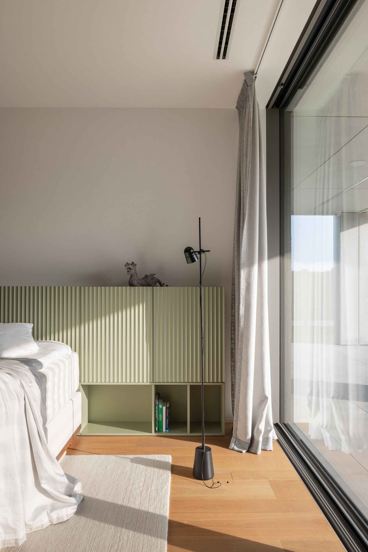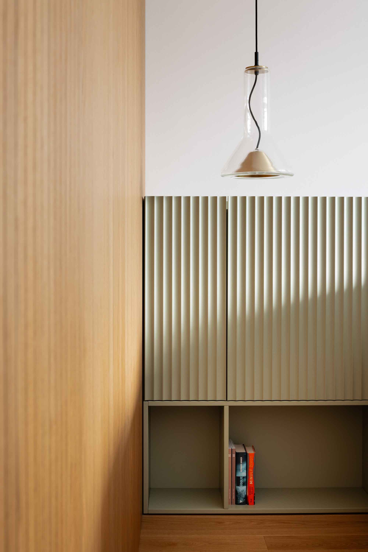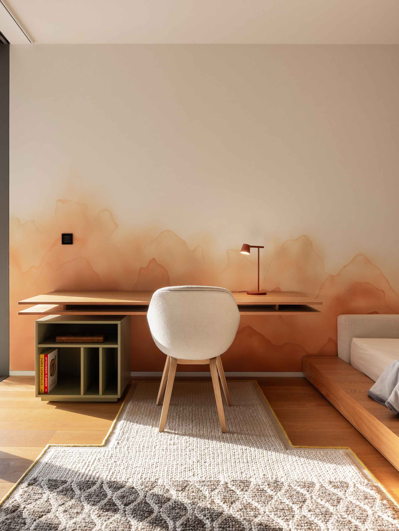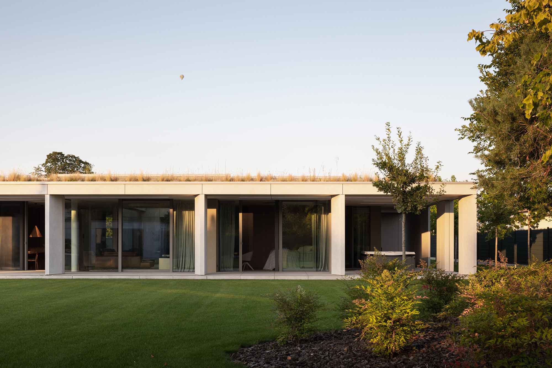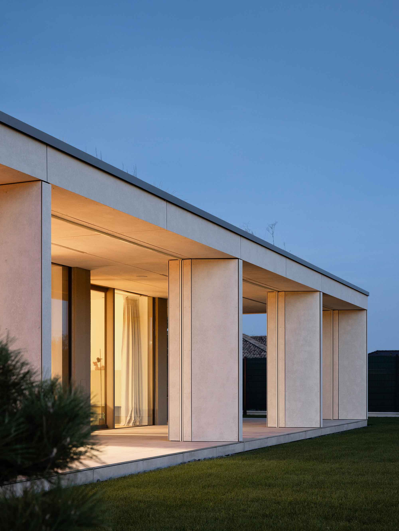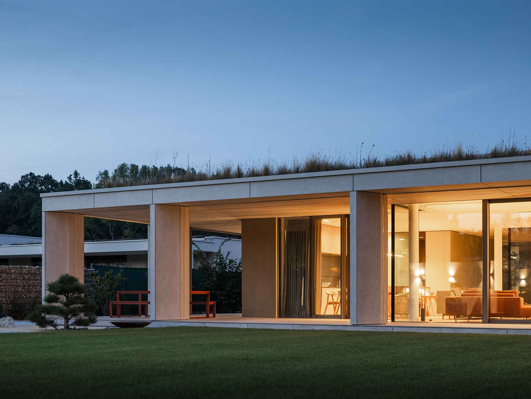A low-profile, contemporary house designed with a grid-like structure that creates open and private spaces as well as buffer zones.
Built in a developing residential area on the outskirts of Trnava, Slovakia, House of Grid has a low profile and one level to optimize both privacy and the connection to a garden. Architecture firm BEEF Architekti collaborated with the client to create the minimalist dwelling that features a grid-like structure with strategically placed walls and glazing. The unconventional design allowed the studio to establish buffer zones and a series of indoor/outdoor areas that extend the living spaces into the surrounding greenery.
Monolithic walls and glazing close or open the living spaces to the exterior as needed. Covered terraces extend the interiors, with shades allowing the residents to close off these areas and protect them from the summer sunshine. An atrium brings natural light deep into the heart of the dwelling, housing a tree, plants and a stone garden to offer a completely private Zen-like space.
An ingenious layout and flexible elements that create a seamless link to the outdoors.
The studio carefully designed the grid-like structure and the location of different programs to establish a clear visual link between the entrance and the garden at the back. Attached to the entrance, the garage features glass connections and allows the client to convert part of the space into a gym. Inside the house, the team separated the guest wing from the rest of the programs. A module with grooved wooden siding contains the technical systems. By contrast, the central hub that houses the social areas has an open layout. Arranged around the atrium, the light-filled living room, kitchen and dining area open both to this central garden and to terraces.
In terms of finishes, the architects reduced the palette to only a few quality materials, including steel, cement fiberboard, and wood. Used sparingly, color highlights certain features – the light green cabinets in one bedroom, for example. Additionally, ingenious details maximize function. Steel columns feature integrated lighting and shading; built-in furniture optimizes the available space; and the kitchen island also features storage for wine bottles. Finally, the exterior complements the verdant setting with light finishes for the walls, expansive glazing, and a green roof. Photography © Matej Hakár.



