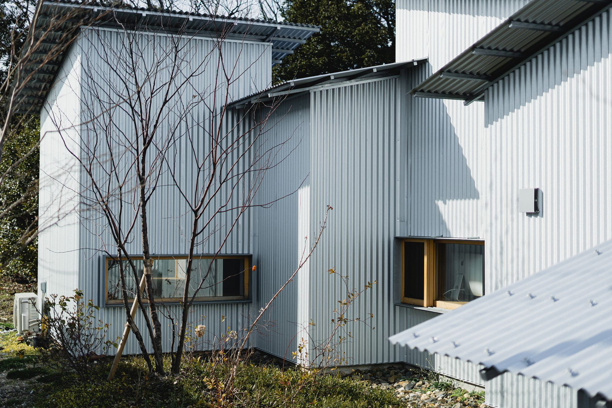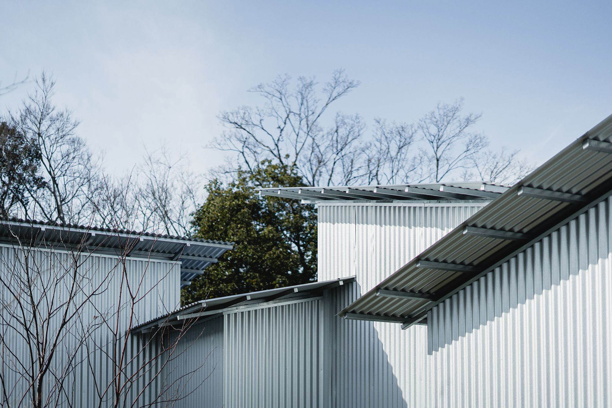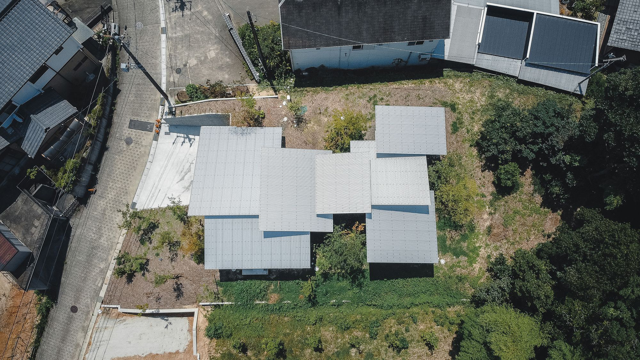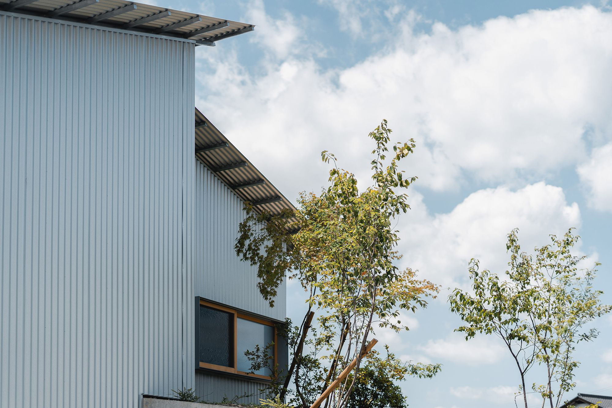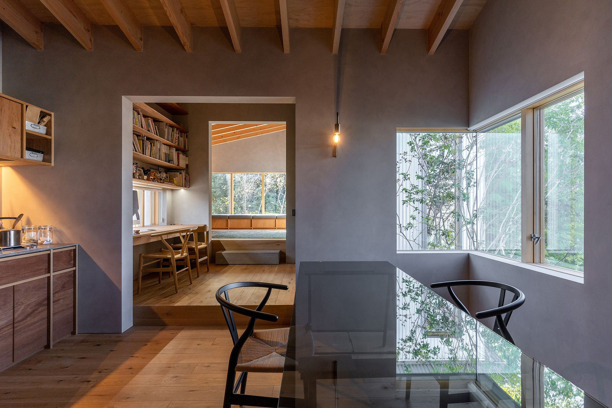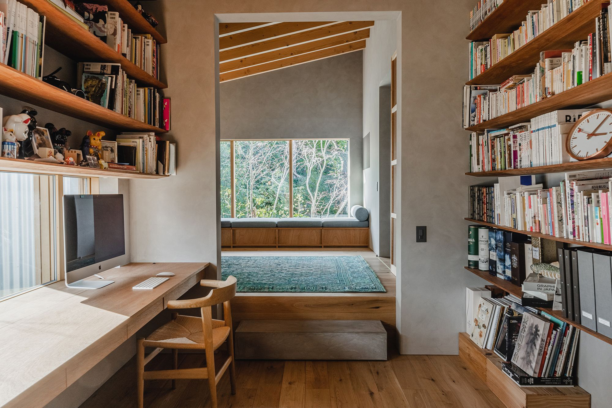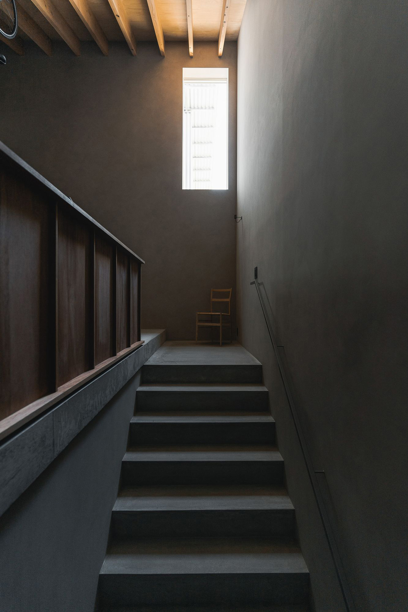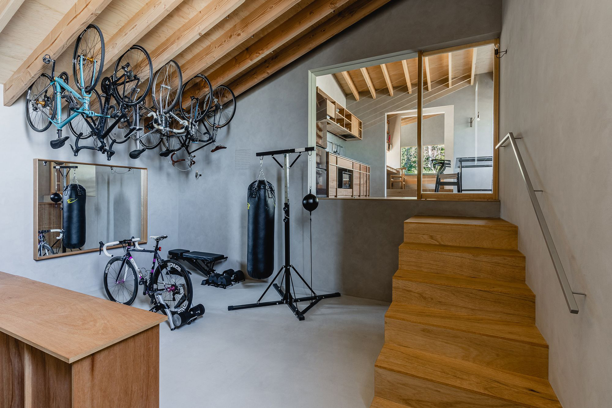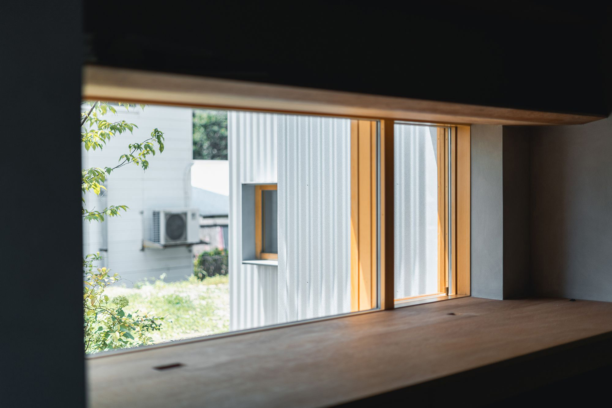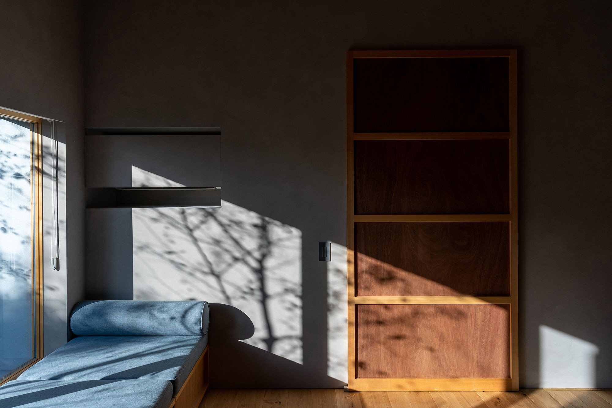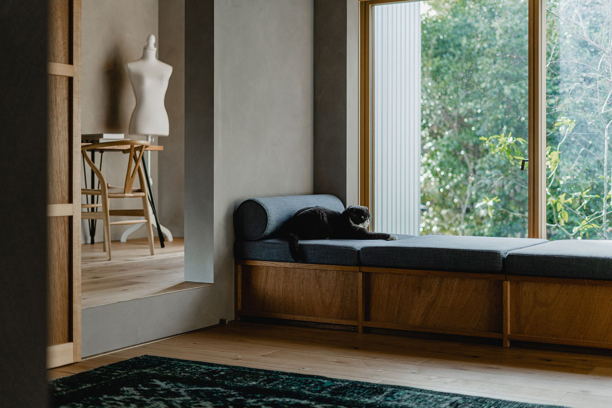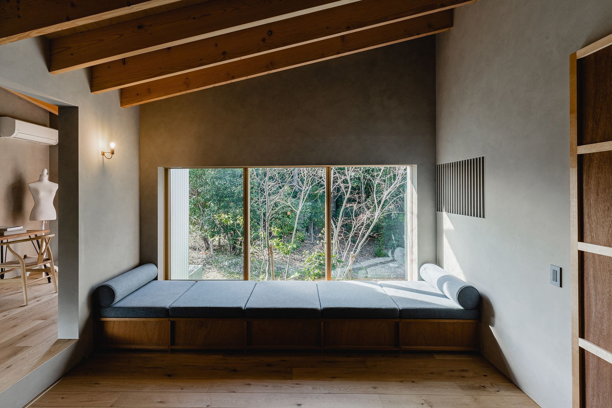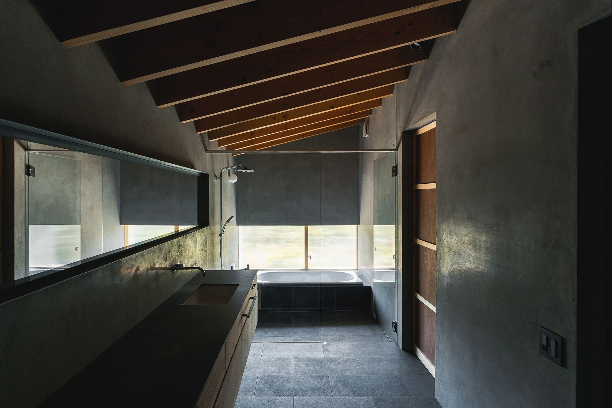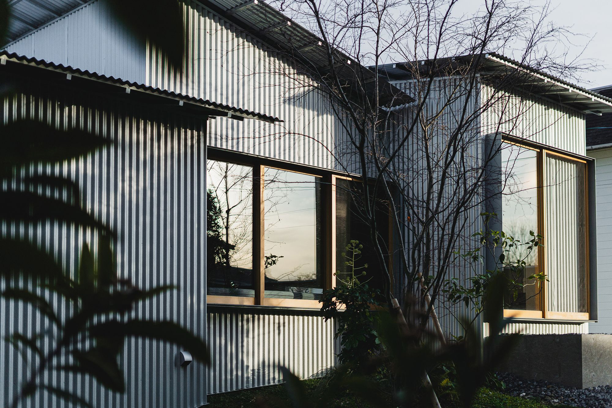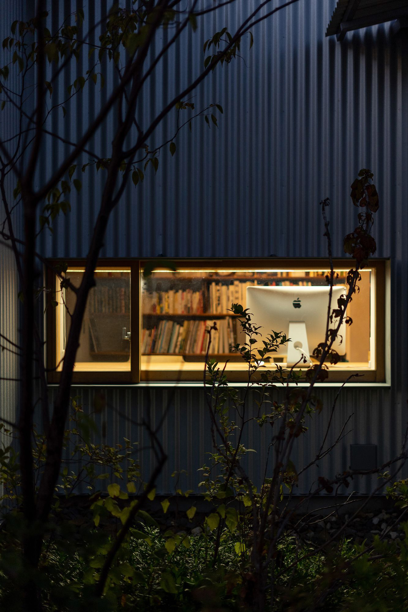A modern Japanese house designed with eight connecting volumes.
Built at the southern edge of the city of Nagoya, Japan, House in Odaka stands on top of a small hill. Formerly an empty field, the site recently transformed into a quiet residential area. Thickets, bamboo groves, and open fields still surround the suburban neighborhood. The studio referenced agricultural buildings for this modern Japanese design that recreates the shape of a hut in a creative way. Instead of one volume, the team designed eight different “huts” arranged in a cluster of volumes. The plot has an elevation of 3 meters compared to the road; this inspired the studio to create multiple floor levels that follow the topography of the site. As a result, each “hut” serves a different function.
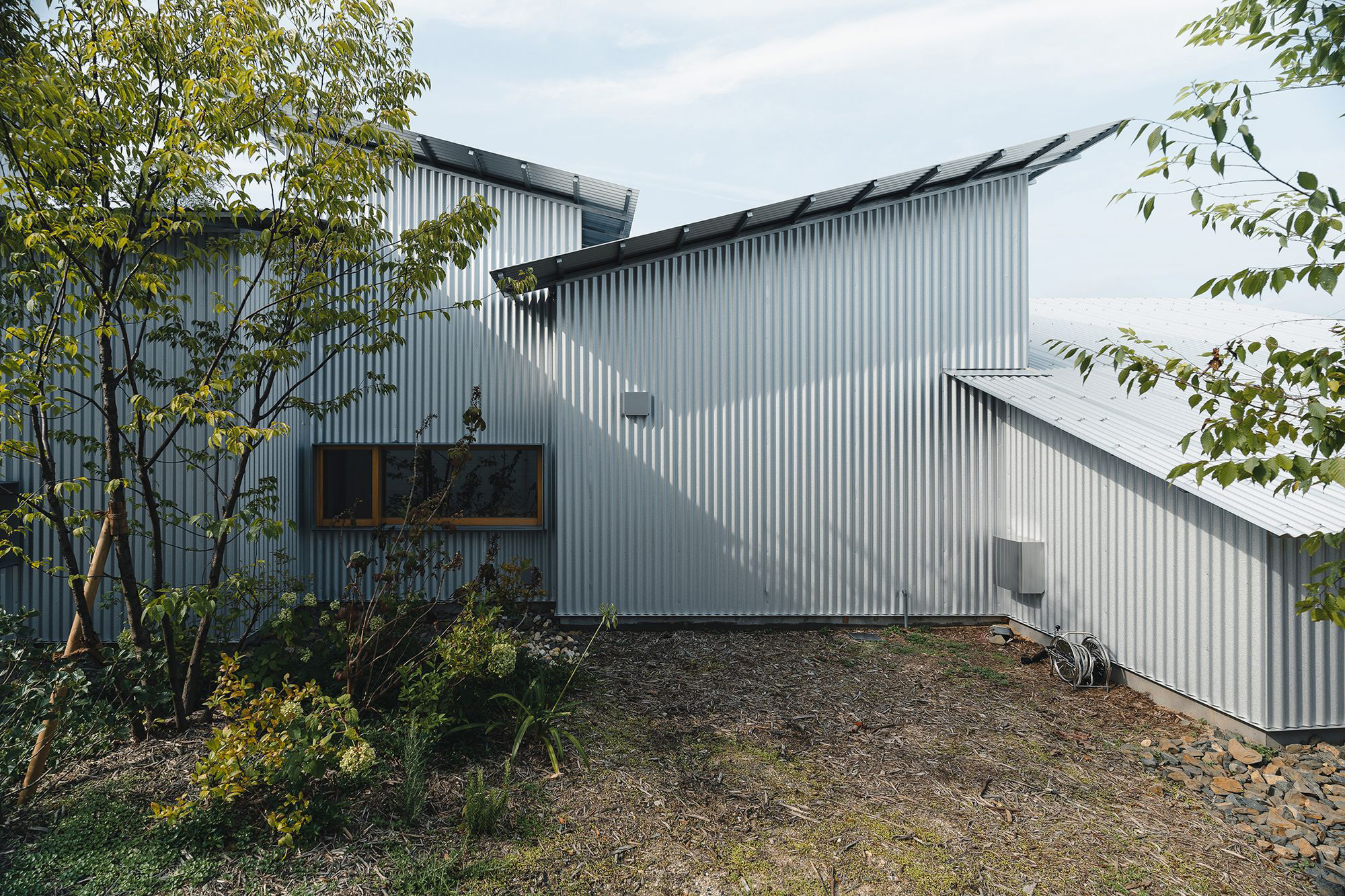
The living spaces change in scope and atmosphere, depending on their function. They also feature different connections to the surrounding landscape. Minimalist and modern, the interior put a focus on comfort. Day beds and cozy nooks provide the perfect solution to relax with a good book on a rainy day. The kitchen, dining room and living room open to views of trees and vegetation through large windows. Wooden flooring and minimalist furniture give the day areas of the lounge and office a warm feel. By contrast, the modern bathroom is a cave-like sanctuary with concrete surfaces, clean lines, and a bath in front of a semi-opaque window. The studio used corrugated galvanized metal for the exterior of the house, both to give the design a lighter look and to reference agricultural warehouses of the past. Photography© toha.

