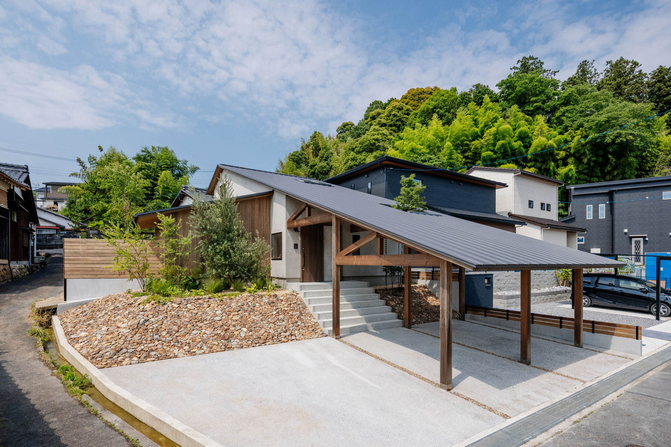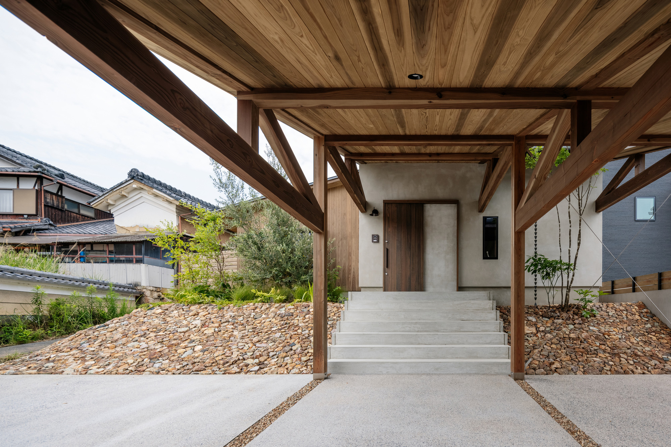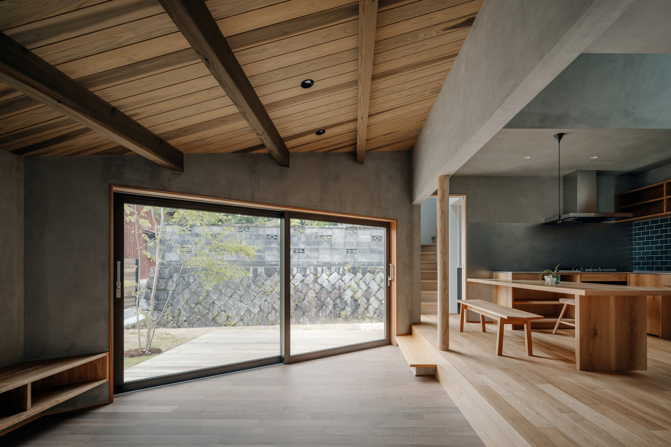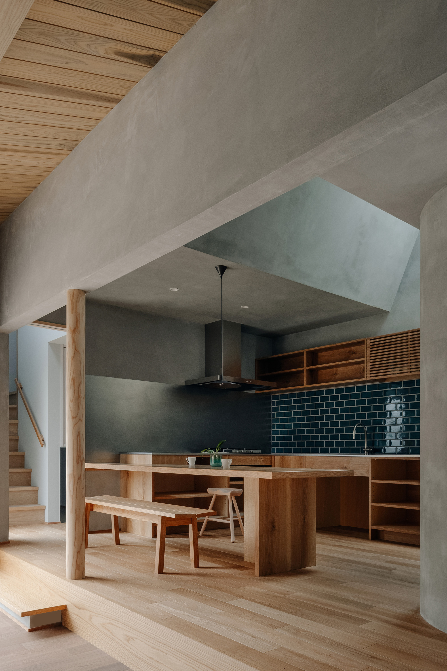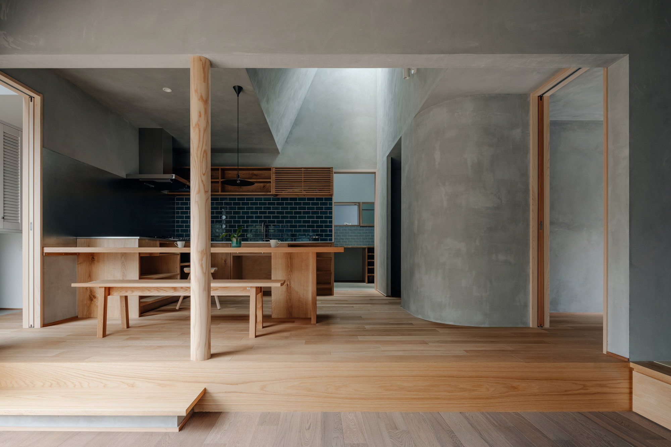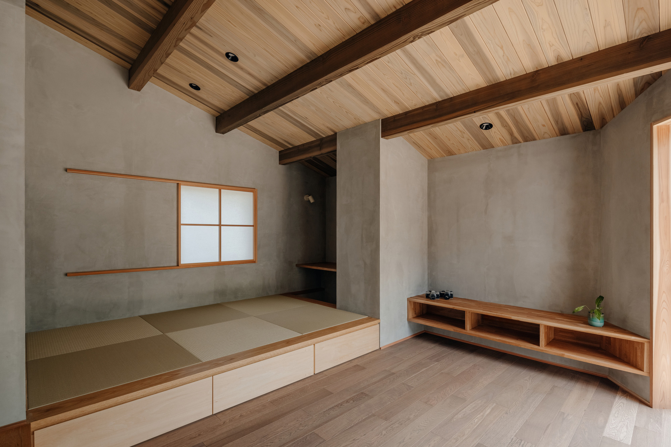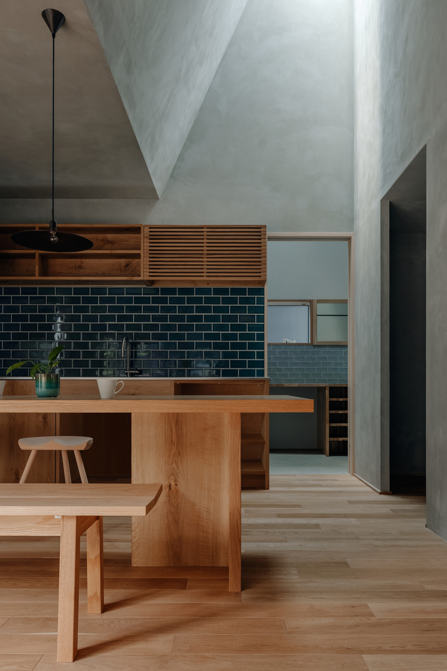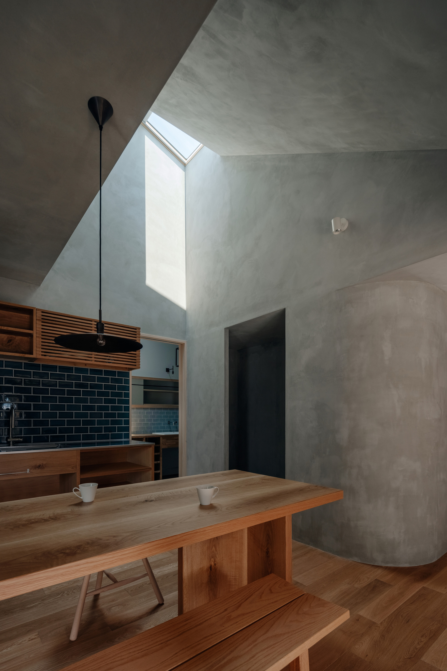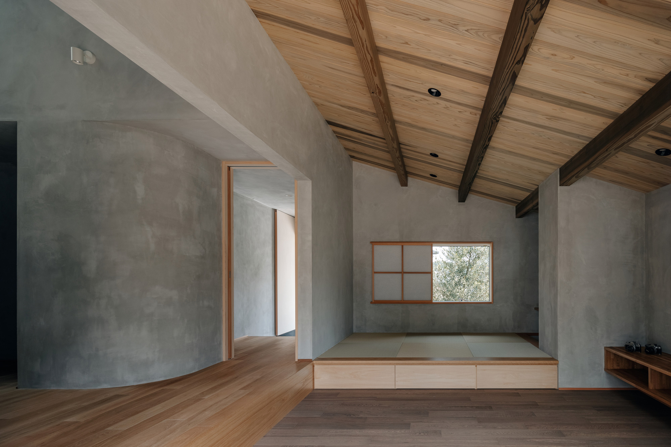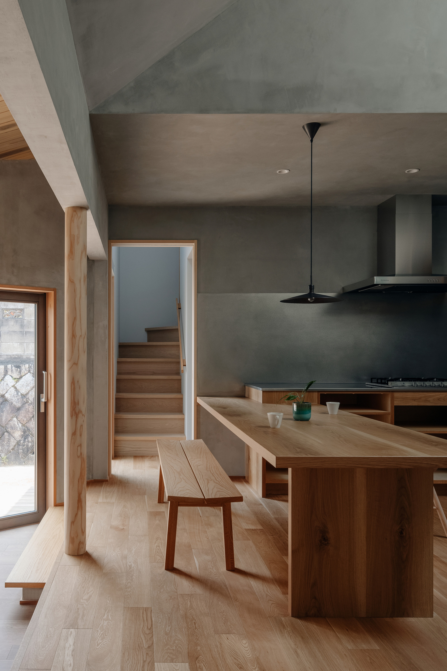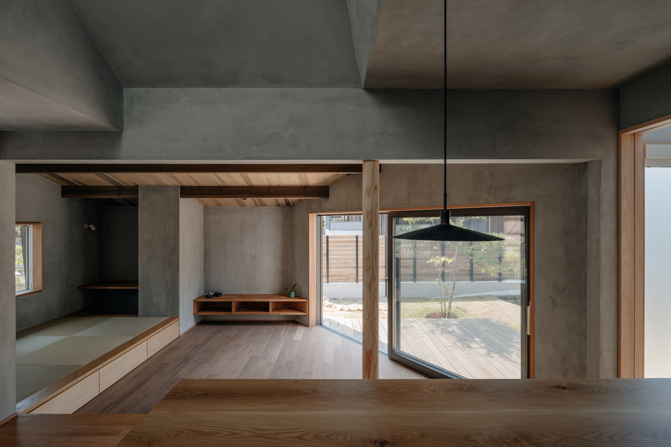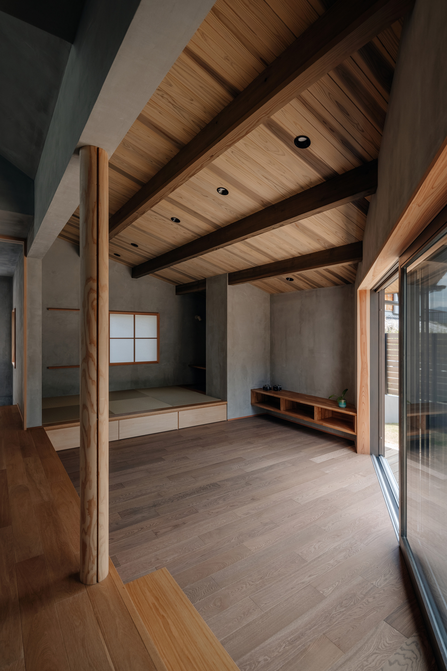A minimalist house with a large sloping roof that covers indoor and outdoor areas.
Located in a quiet neighborhood in Nango, in the Shiga Prefecture, Japan, this family house has a minimalist but creative design that looks at home among more traditional dwellings. Hearth Architects designed the two-story building with a large, angled roof that brings together both indoor and outdoor spaces. Built on a sloping site, the property features two distinct levels. While the upper level houses the main living spaces, the lower one contains the garage and covered front terrace. The home has a solid wood and concrete build, with timber pillars supporting the roof over the outdoor area. A cutout at the top, near the entrance, allows existing plants to thrive and grow, thus adding a green accent on the roof.
The modern Japanese interiors are minimalist and refined as well as warm and welcoming. The studio used a blend of wood and concrete throughout the living spaces. Curves complement angular elements, while geometric shapes create asymmetric compositions. A skylight illuminates the open-plan kitchen, dining area, and lounge space. Platforms elevate different areas of this room, including the kitchen. An angled glass door slides open to link this space to the deck and back garden. A staircase leads to the upper level that contains bedrooms. In one bathroom, the architects designed added space-saving shelving and installed a skylight to allow more natural light to flood the room. Finally, House in Nango also has a low carbon housing certification. Photographs © Yuta Yamada.



