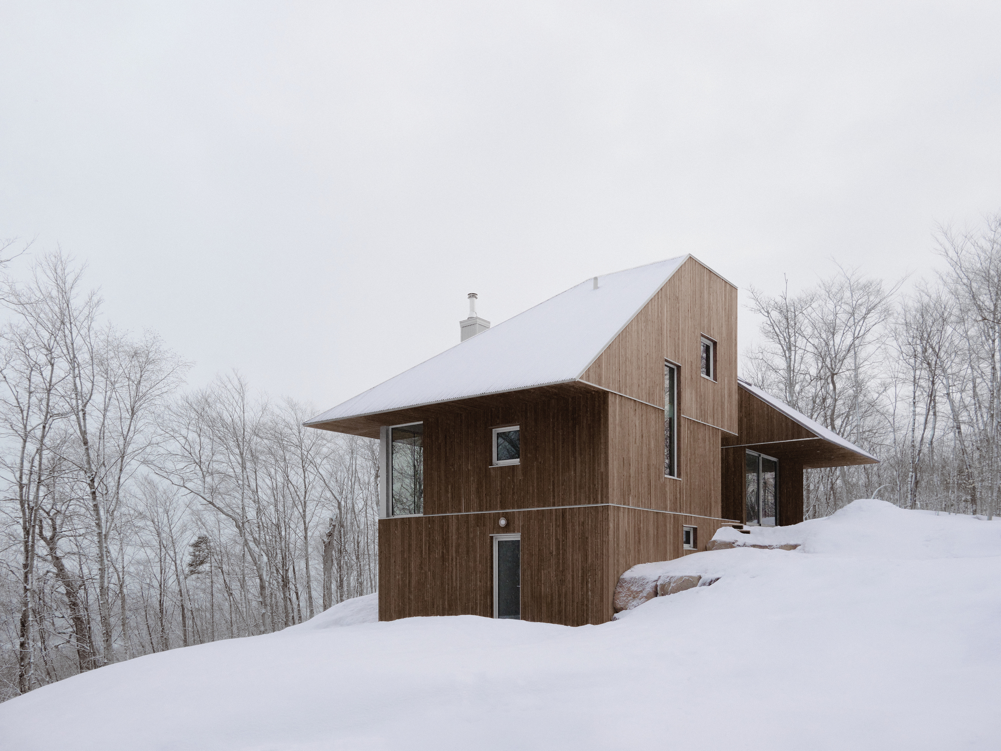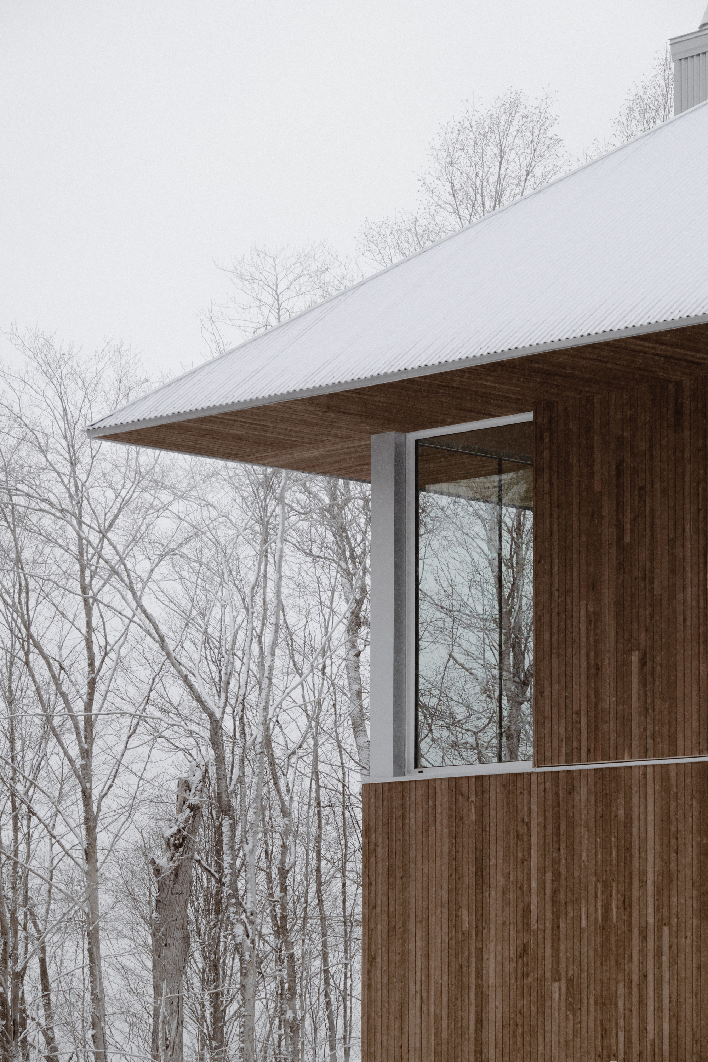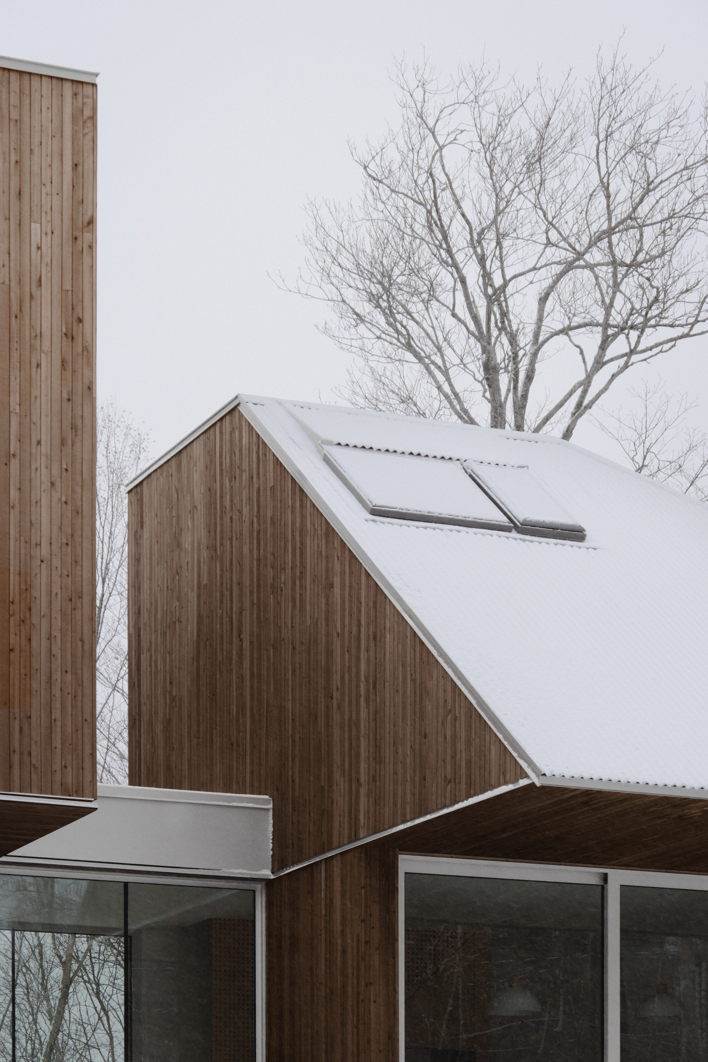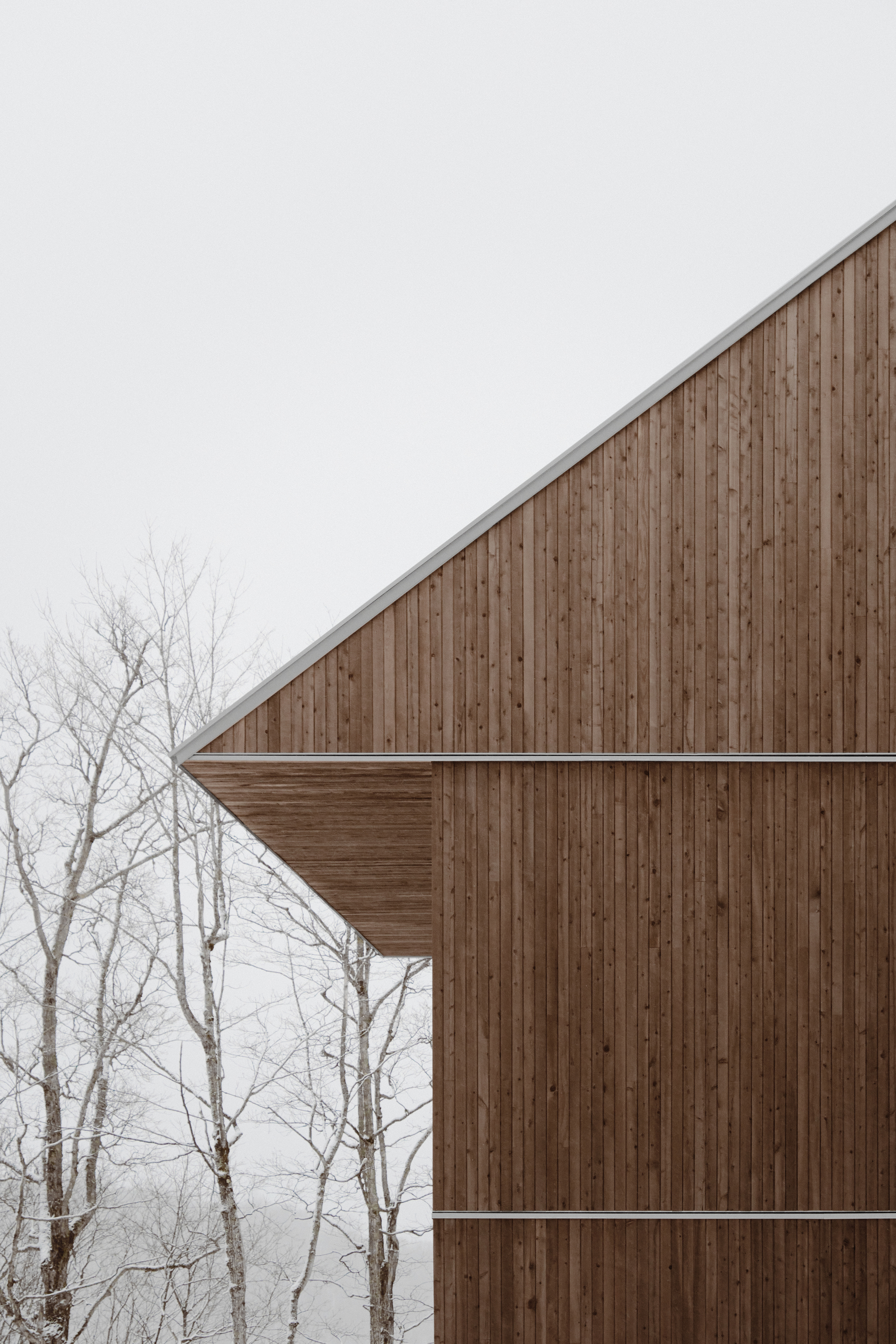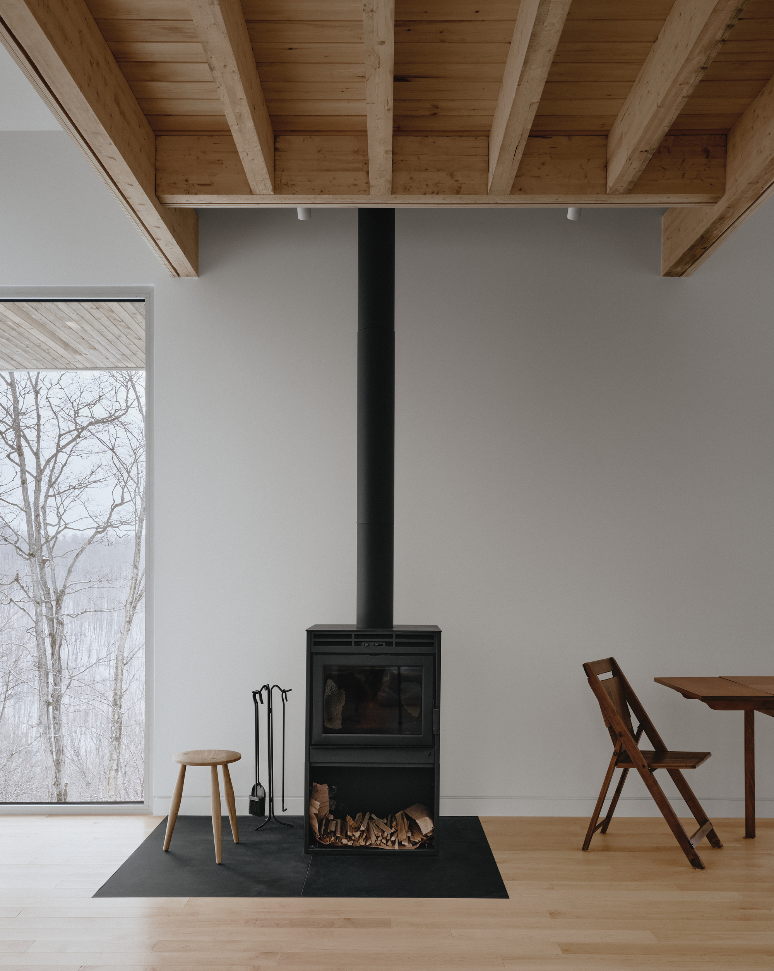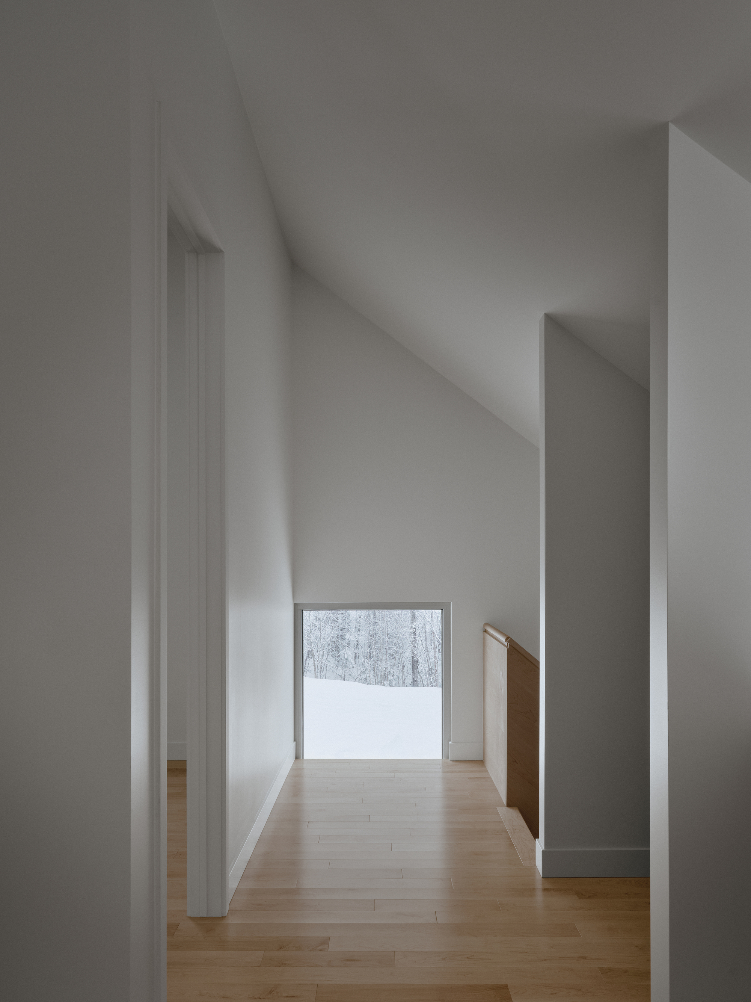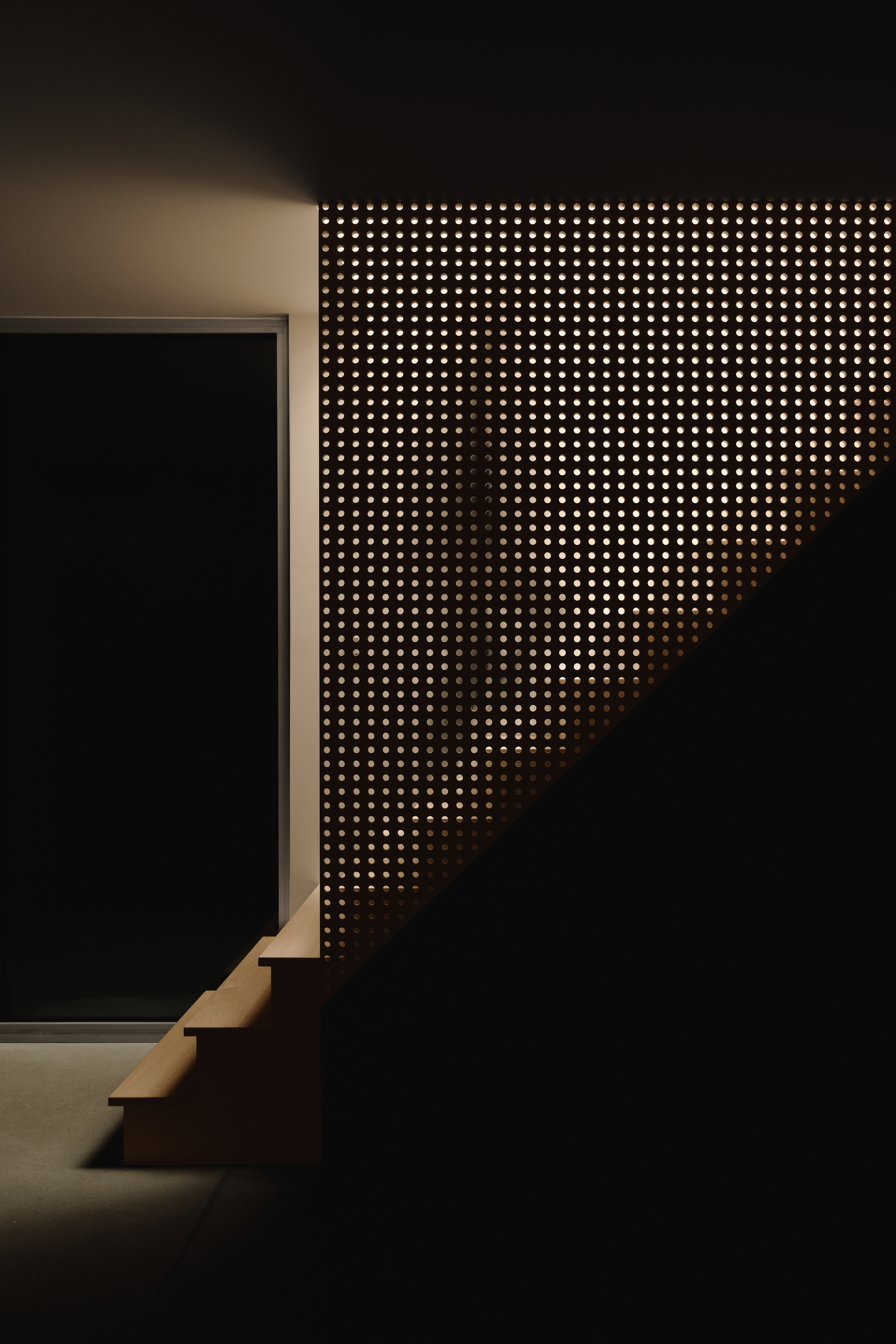A wood-clad house designed with two volumes nestled into a hillside, and windows that frame forest and mountain views.
Built in Val-Morin, in the Laurentians in Quebec, Canada, House MN is a modern wood-clad cabin that maximizes comfort within a minimal footprint. Architecture firms Julia Manaças Architecte and oyama have collaborated to complete this project. Faced with a series of challenges, from the compact size of the site and the sloping terrain to the proximity of the plot to a nearby road, the architects found creative solutions to solve all of these issues and design a contemporary retreat for the clients, a family with young children.
Starting with a classic rectangular floor plan and a hip roof, the team then cut, rotated, and re-sized the two volumes to optimize the available space, access to natural light, and privacy. Placed at the highest point of the lot, the two volumes rest on the rocky hill and open to great views toward north-west. Clad in locally sourced cedar wood, the house boasts a natural stain finish. The treatment not only protects the wood, but also accelerates the aging process to blend the cabin into the forest setting.
Minimalist interiors finished in warm wood.
A glazed passageway links the two timber volumes. The larger volume houses the common living areas on the ground floor and the bedrooms and a bathroom on the lower basement level. Upstairs, there’s a guest bedroom and a mezzanine that serves as a play area for the children. In this wing of the house, high cathedral ceilings and skylights fill the living spaces with light.
The smaller volume contains a kitchen that overlooks a covered terrace. A perforated wood screen filters the light and also hides the staircase that leads to the upper level. Here, there’s an art studio as well as a greenhouse.
For the interiors, Julia Manaças Architecte and oyama used primarily wood, which adds both coziness to the house and beautiful texture to the white walls and ceilings. In the kitchen there’s a concrete floor, while in the living room there’s a black wood-burning stove – two elements that stray from the wood-focused palette. Generous glazing overlooks the landscape and welcomes light inside the house, immersing the residents into nature at the same time. Photography by Alex Lesage.



